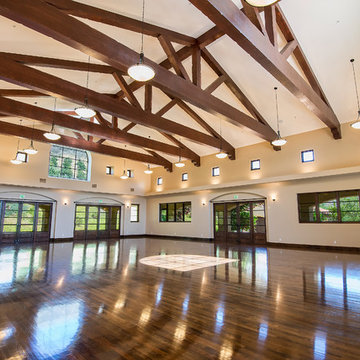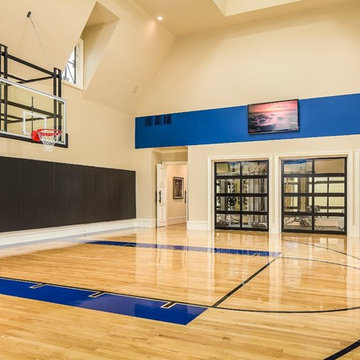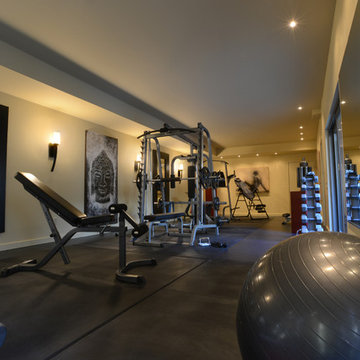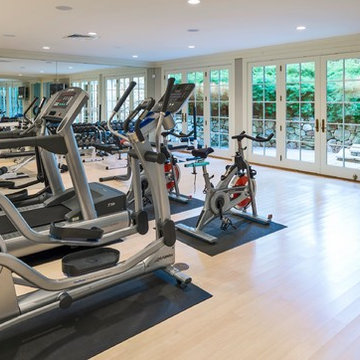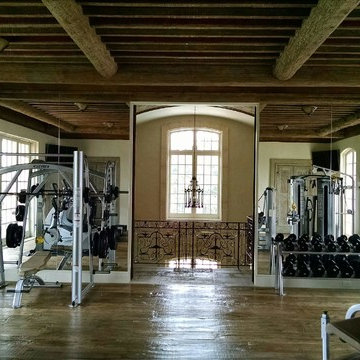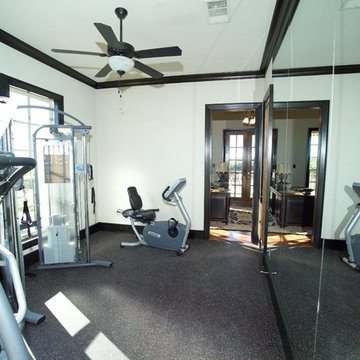Gym Photos
Sort by:Popular Today
1 - 20 of 231 photos
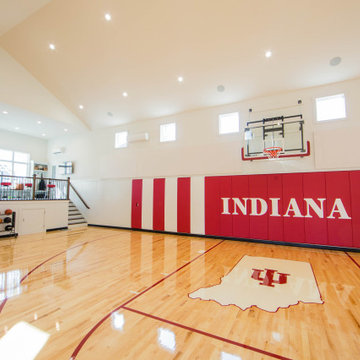
Hoosier Hysteria is alive and well as shown by this custom indoor basketball court. This addition incorporates a "sky box" upper viewing area as well as a gathering area on the main level.
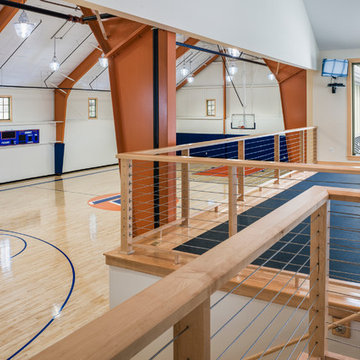
Tom Crane Photography
Huge transitional light wood floor indoor sport court photo in Philadelphia with white walls
Huge transitional light wood floor indoor sport court photo in Philadelphia with white walls

Inspiration for a huge transitional porcelain tile and brown floor indoor sport court remodel in Orange County with white walls
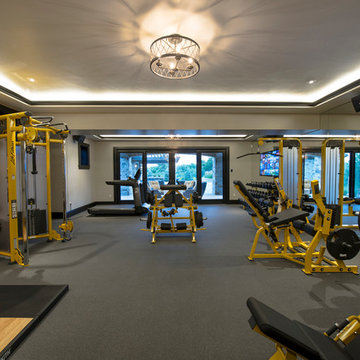
This exclusive guest home features excellent and easy to use technology throughout. The idea and purpose of this guesthouse is to host multiple charity events, sporting event parties, and family gatherings. The roughly 90-acre site has impressive views and is a one of a kind property in Colorado.
The project features incredible sounding audio and 4k video distributed throughout (inside and outside). There is centralized lighting control both indoors and outdoors, an enterprise Wi-Fi network, HD surveillance, and a state of the art Crestron control system utilizing iPads and in-wall touch panels. Some of the special features of the facility is a powerful and sophisticated QSC Line Array audio system in the Great Hall, Sony and Crestron 4k Video throughout, a large outdoor audio system featuring in ground hidden subwoofers by Sonance surrounding the pool, and smart LED lighting inside the gorgeous infinity pool.
J Gramling Photos
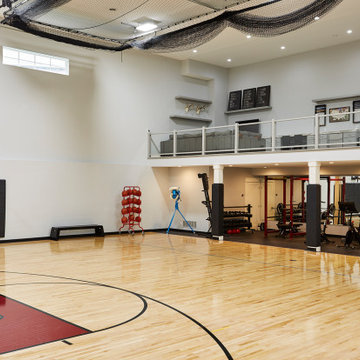
Weight room/exercise area tucked under the loft.
Inspiration for a huge timeless medium tone wood floor and brown floor multiuse home gym remodel in Minneapolis with gray walls
Inspiration for a huge timeless medium tone wood floor and brown floor multiuse home gym remodel in Minneapolis with gray walls
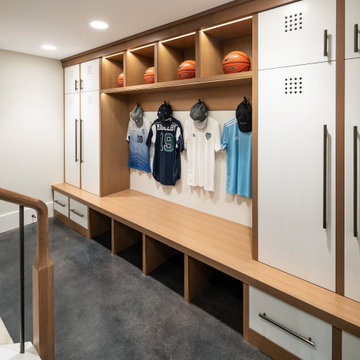
Huge cottage light wood floor and beige floor indoor sport court photo in Salt Lake City with beige walls
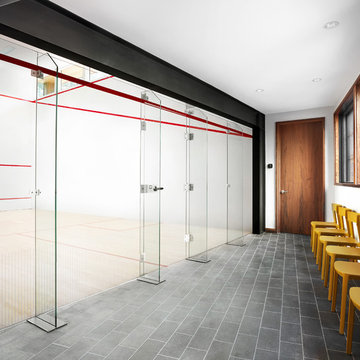
Photo: Lisa Petrole
Huge minimalist laminate floor and brown floor indoor sport court photo in San Francisco with white walls
Huge minimalist laminate floor and brown floor indoor sport court photo in San Francisco with white walls
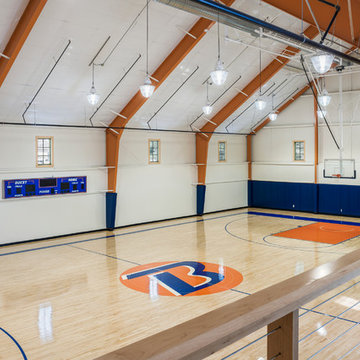
Tome Crane Photography
Example of a huge transitional light wood floor indoor sport court design in Philadelphia with white walls
Example of a huge transitional light wood floor indoor sport court design in Philadelphia with white walls

A seamless combination of traditional with contemporary design elements. This elegant, approx. 1.7 acre view estate is located on Ross's premier address. Every detail has been carefully and lovingly created with design and renovations completed in the past 12 months by the same designer that created the property for Google's founder. With 7 bedrooms and 8.5 baths, this 7200 sq. ft. estate home is comprised of a main residence, large guesthouse, studio with full bath, sauna with full bath, media room, wine cellar, professional gym, 2 saltwater system swimming pools and 3 car garage. With its stately stance, 41 Upper Road appeals to those seeking to make a statement of elegance and good taste and is a true wonderland for adults and kids alike. 71 Ft. lap pool directly across from breakfast room and family pool with diving board. Chef's dream kitchen with top-of-the-line appliances, over-sized center island, custom iron chandelier and fireplace open to kitchen and dining room.
Formal Dining Room Open kitchen with adjoining family room, both opening to outside and lap pool. Breathtaking large living room with beautiful Mt. Tam views.
Master Suite with fireplace and private terrace reminiscent of Montana resort living. Nursery adjoining master bath. 4 additional bedrooms on the lower level, each with own bath. Media room, laundry room and wine cellar as well as kids study area. Extensive lawn area for kids of all ages. Organic vegetable garden overlooking entire property.
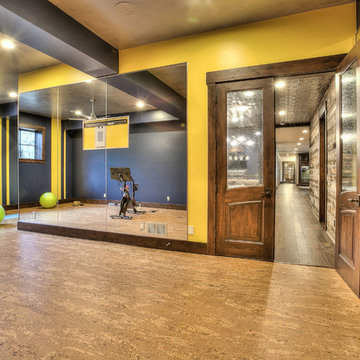
Multiuse home gym - huge rustic linoleum floor multiuse home gym idea in Denver with yellow walls
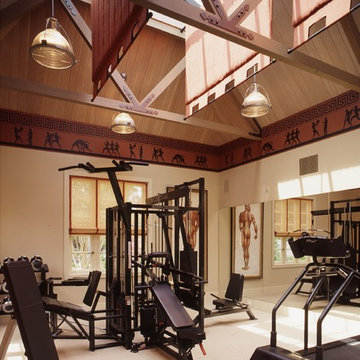
Architect: De Quesada Architects,
Interior Design: Wright Simpkins Design
Inspiration for a huge timeless home gym remodel in San Francisco
Inspiration for a huge timeless home gym remodel in San Francisco
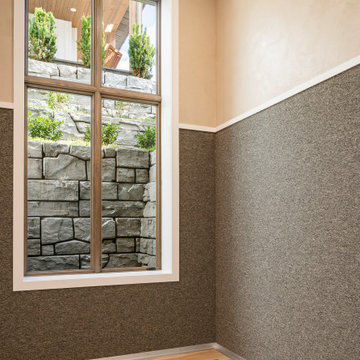
Indoor sport court - huge cottage light wood floor and beige floor indoor sport court idea in Salt Lake City with beige walls
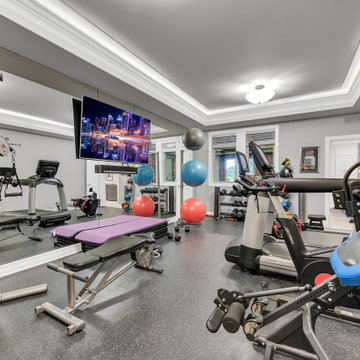
New workout room built in custom ranch home for client in Novi, Michigan
Inspiration for a huge contemporary home gym remodel in Detroit
Inspiration for a huge contemporary home gym remodel in Detroit
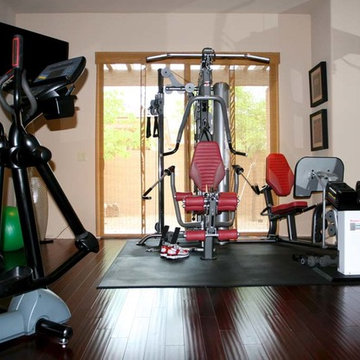
Inspiration for a huge contemporary bamboo floor multiuse home gym remodel in Phoenix
1






