Huge Kitchen with a Peninsula Ideas
Refine by:
Budget
Sort by:Popular Today
21 - 40 of 1,787 photos
Item 1 of 3
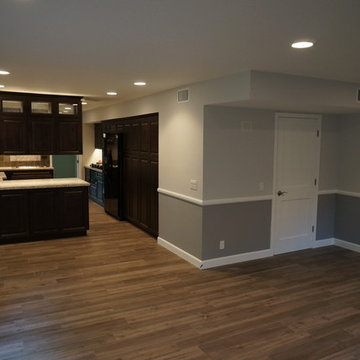
Corona Del Mar, CA residents can rightfully claim fantastic quality and ambiance while accommodating culinary needs in their "New Kitchen Remodel."
For this Kitchen Remodel in Corona Del Mar, CA, installed retro fit windows and custom casings were put in for a "Cape Cod look." The kitchen was aligned with Custom Cabinets in a Chocolate Pearl Finish, and new shaker style doors were installed. The upgraded Can Lighting on the Caesar Lime Stone and slate back splash accent the beautiful Quartz counter tops. The walls are lined with Chair rail molding and two tone paint. To add some warmth and further accent the Cape Cod Style throughout the kitchen, we installed "Wood Look Alike" ceramic tile flooring throughout.
This Kitchen Remodel in Corona Del Mar, CA was a an Epic success! The Client was ecstatic with her new design in Orange County..
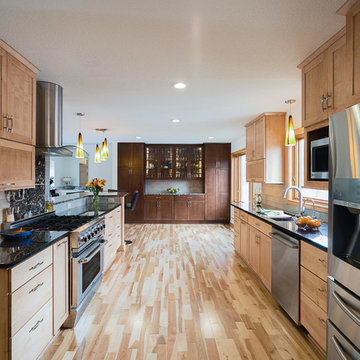
Ohana Home & Design | 651-274-3116 | Photo By: Garrett Anglin
Eat-in kitchen - huge transitional galley light wood floor and brown floor eat-in kitchen idea in Minneapolis with a double-bowl sink, shaker cabinets, light wood cabinets, granite countertops, gray backsplash, stainless steel appliances, a peninsula and glass tile backsplash
Eat-in kitchen - huge transitional galley light wood floor and brown floor eat-in kitchen idea in Minneapolis with a double-bowl sink, shaker cabinets, light wood cabinets, granite countertops, gray backsplash, stainless steel appliances, a peninsula and glass tile backsplash
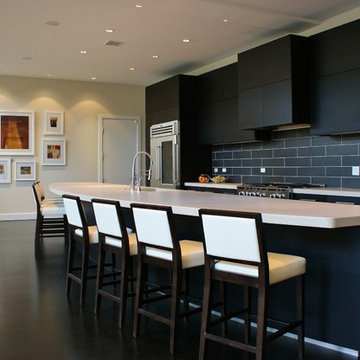
The overscaled island is 26' long. Colorful art collection with unique arrangement.
Open concept kitchen - huge contemporary dark wood floor open concept kitchen idea in Chicago with an undermount sink, flat-panel cabinets, dark wood cabinets, concrete countertops, gray backsplash, porcelain backsplash, stainless steel appliances and a peninsula
Open concept kitchen - huge contemporary dark wood floor open concept kitchen idea in Chicago with an undermount sink, flat-panel cabinets, dark wood cabinets, concrete countertops, gray backsplash, porcelain backsplash, stainless steel appliances and a peninsula
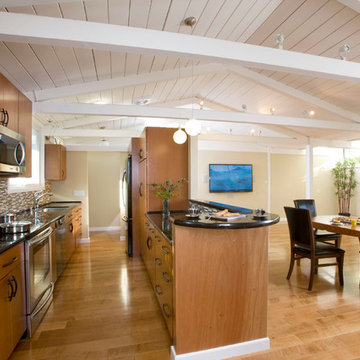
Peter Giles Photography
Huge transitional galley light wood floor, brown floor and exposed beam open concept kitchen photo in San Francisco with an undermount sink, flat-panel cabinets, medium tone wood cabinets, quartz countertops, multicolored backsplash, mosaic tile backsplash, stainless steel appliances, a peninsula and black countertops
Huge transitional galley light wood floor, brown floor and exposed beam open concept kitchen photo in San Francisco with an undermount sink, flat-panel cabinets, medium tone wood cabinets, quartz countertops, multicolored backsplash, mosaic tile backsplash, stainless steel appliances, a peninsula and black countertops
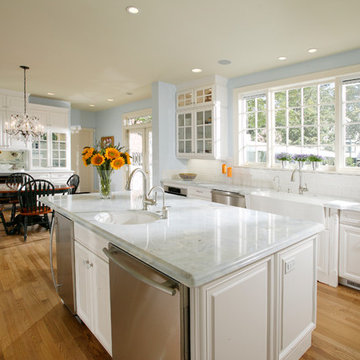
The other side of the peninsula. See the photo before this one to get the name of the material used on the counter tops and island. It is real quartz and unfortunately is no longer available.
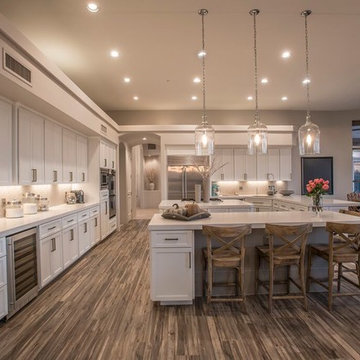
Example of a huge transitional l-shaped dark wood floor and brown floor eat-in kitchen design in Phoenix with an undermount sink, recessed-panel cabinets, white cabinets, solid surface countertops, beige backsplash, ceramic backsplash, stainless steel appliances and a peninsula

Ohana Home & Design | 651-274-3116 | Photo By: Garrett Anglin
Huge transitional galley light wood floor and brown floor eat-in kitchen photo in Minneapolis with a double-bowl sink, shaker cabinets, light wood cabinets, granite countertops, gray backsplash, stainless steel appliances, a peninsula and glass tile backsplash
Huge transitional galley light wood floor and brown floor eat-in kitchen photo in Minneapolis with a double-bowl sink, shaker cabinets, light wood cabinets, granite countertops, gray backsplash, stainless steel appliances, a peninsula and glass tile backsplash
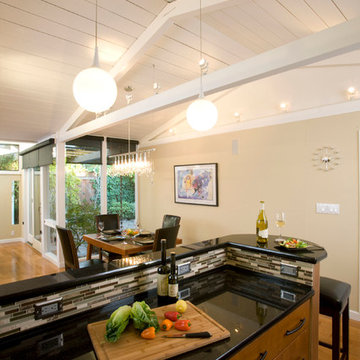
Peter Giles Photography
Inspiration for a huge transitional galley light wood floor, brown floor and exposed beam open concept kitchen remodel in San Francisco with an undermount sink, flat-panel cabinets, medium tone wood cabinets, quartz countertops, multicolored backsplash, mosaic tile backsplash, stainless steel appliances, a peninsula and black countertops
Inspiration for a huge transitional galley light wood floor, brown floor and exposed beam open concept kitchen remodel in San Francisco with an undermount sink, flat-panel cabinets, medium tone wood cabinets, quartz countertops, multicolored backsplash, mosaic tile backsplash, stainless steel appliances, a peninsula and black countertops
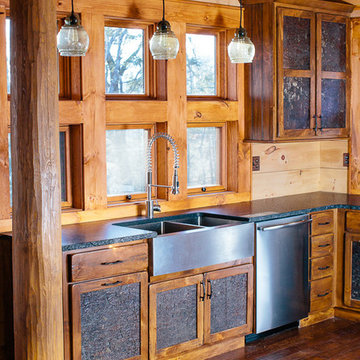
Matt Powell
Inspiration for a huge rustic galley dark wood floor eat-in kitchen remodel in Charlotte with a peninsula, a farmhouse sink, shaker cabinets, distressed cabinets, quartz countertops, brown backsplash, porcelain backsplash and stainless steel appliances
Inspiration for a huge rustic galley dark wood floor eat-in kitchen remodel in Charlotte with a peninsula, a farmhouse sink, shaker cabinets, distressed cabinets, quartz countertops, brown backsplash, porcelain backsplash and stainless steel appliances
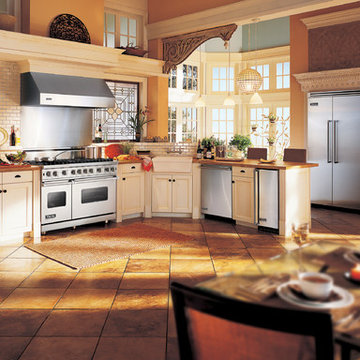
This simple country kitchen is well-appointed and inviting; Its spaciousness and high ceilings are great for entertaining or personal relaxation.
Inspiration for a huge timeless galley ceramic tile kitchen remodel in New York with a farmhouse sink, beaded inset cabinets, beige cabinets, wood countertops, beige backsplash, porcelain backsplash, stainless steel appliances and a peninsula
Inspiration for a huge timeless galley ceramic tile kitchen remodel in New York with a farmhouse sink, beaded inset cabinets, beige cabinets, wood countertops, beige backsplash, porcelain backsplash, stainless steel appliances and a peninsula
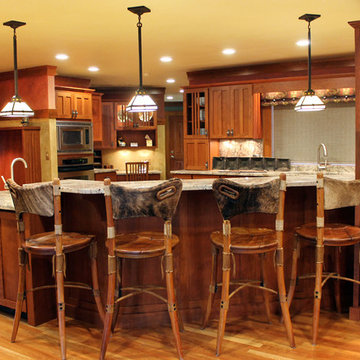
Example of a huge mountain style single-wall light wood floor eat-in kitchen design in Other with an undermount sink, recessed-panel cabinets, medium tone wood cabinets, granite countertops, multicolored backsplash, stone slab backsplash, paneled appliances and a peninsula
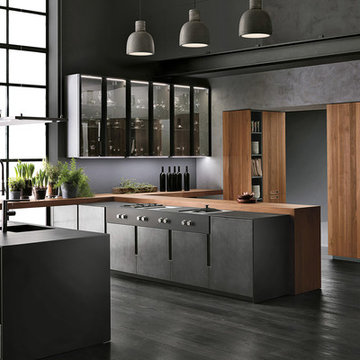
The vertical sign sets a constant pace on all the fronts. The sliding worktop, together with the wooden bins, create new dynamics of life. Technology contains technology, thus losing its purely stage value, creating a stronger relation with the adjacent area of the kitchen. Modular configurations, laid against the wall or arranged as an island, are placed with grace and simplicity, returning the scene to the person who lives in it as the central focus. The space maintains a formal purity and intangible lightness where one can deftly move around amidst taste, flavours and the senses.
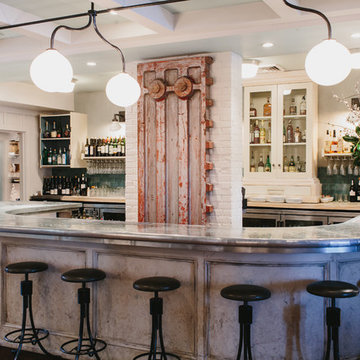
Bar Top, Die Wall & Bar Shelving
Materials: Zinc + MDF
Eat-in kitchen - huge rustic u-shaped dark wood floor eat-in kitchen idea in Atlanta with recessed-panel cabinets, distressed cabinets, zinc countertops, blue backsplash, stainless steel appliances and a peninsula
Eat-in kitchen - huge rustic u-shaped dark wood floor eat-in kitchen idea in Atlanta with recessed-panel cabinets, distressed cabinets, zinc countertops, blue backsplash, stainless steel appliances and a peninsula
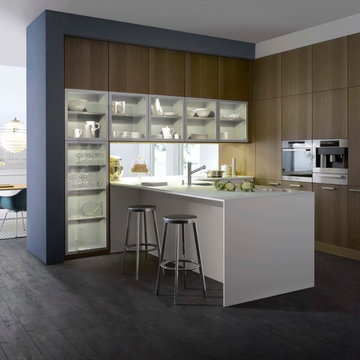
Open concept kitchen - huge contemporary l-shaped porcelain tile open concept kitchen idea in New York with an undermount sink, flat-panel cabinets, medium tone wood cabinets, stainless steel appliances and a peninsula
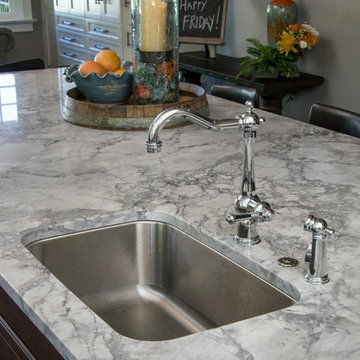
Peninsula style island with super white granite/marble hybrid countertop overtop of the antique sienna colored Cherry base. Island is complete with a stainless steel oven, seating area, and udnermount sink.
undermooun
Neals Design Remodel
Robin Victor Goetz
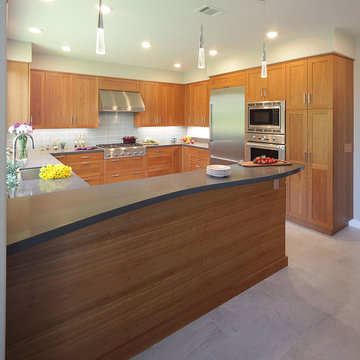
Francis Combes
Inspiration for a huge contemporary u-shaped porcelain tile and beige floor open concept kitchen remodel in San Francisco with an undermount sink, shaker cabinets, medium tone wood cabinets, quartz countertops, blue backsplash, glass tile backsplash, stainless steel appliances, a peninsula and gray countertops
Inspiration for a huge contemporary u-shaped porcelain tile and beige floor open concept kitchen remodel in San Francisco with an undermount sink, shaker cabinets, medium tone wood cabinets, quartz countertops, blue backsplash, glass tile backsplash, stainless steel appliances, a peninsula and gray countertops
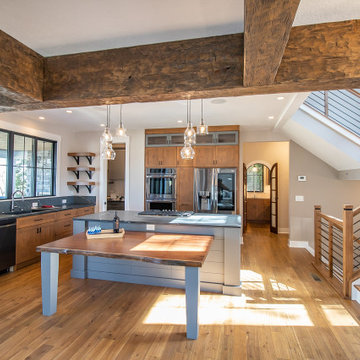
Beautiful transitional rustic open design
Huge transitional medium tone wood floor, brown floor and exposed beam eat-in kitchen photo in Cleveland with recessed-panel cabinets, brown cabinets, multicolored backsplash, stainless steel appliances, a peninsula and gray countertops
Huge transitional medium tone wood floor, brown floor and exposed beam eat-in kitchen photo in Cleveland with recessed-panel cabinets, brown cabinets, multicolored backsplash, stainless steel appliances, a peninsula and gray countertops

Kitchen/Great Room
Lance Gerber, Nuvue Interactive, LLC
Inspiration for a huge 1950s u-shaped concrete floor open concept kitchen remodel in Other with a farmhouse sink, flat-panel cabinets, white cabinets, granite countertops, multicolored backsplash, glass sheet backsplash, stainless steel appliances and a peninsula
Inspiration for a huge 1950s u-shaped concrete floor open concept kitchen remodel in Other with a farmhouse sink, flat-panel cabinets, white cabinets, granite countertops, multicolored backsplash, glass sheet backsplash, stainless steel appliances and a peninsula
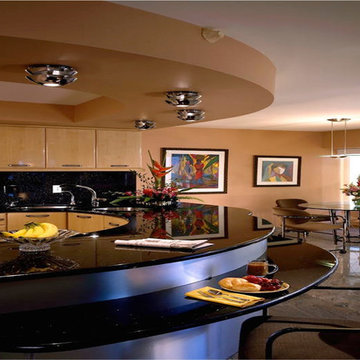
Contemporary kitchen includes a dining area and sitting room (not shown).
Countertops: blonde-colored cabinets with low-gloss sheen, black galaxy granite on peninsula.
Photo: Beth Singer
Huge Kitchen with a Peninsula Ideas
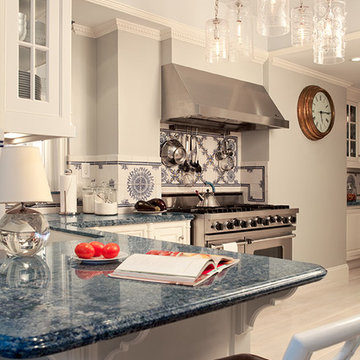
Open concept kitchen - huge contemporary l-shaped light wood floor open concept kitchen idea in New York with a drop-in sink, glass-front cabinets, white cabinets, granite countertops, beige backsplash, stone slab backsplash, stainless steel appliances and a peninsula
2





