Huge Kitchen with Wood Countertops Ideas
Refine by:
Budget
Sort by:Popular Today
21 - 40 of 1,124 photos
Item 1 of 3
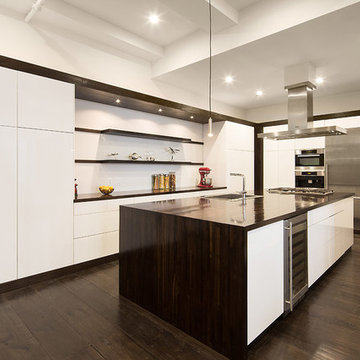
White lacquer cabinets with reclaimed Walnut framing. The center island is 6' x 12'. Counter tops are walnut butcher block finished in a high gloss lacquer. All the appliances are Miele. The exhaust hood is really special in that it raises and lowers itself at a touch of a button.
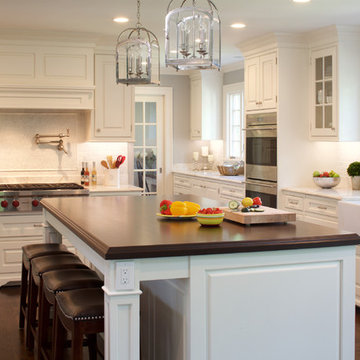
JWH Custom Cabinetry flows from the Kitchen into the Entry and Office beyond.
Cabinetry Designer: Jennifer Howard
Contractor: Landmark Construction
Photographer: Mick Hales

Huge island style galley enclosed kitchen photo in Hawaii with a double-bowl sink, flat-panel cabinets, medium tone wood cabinets, wood countertops, stainless steel appliances and two islands
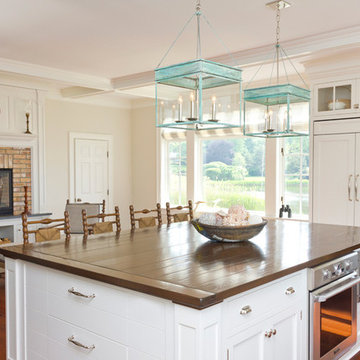
Beautiful white coastal style kitchen of a historical waterfront home renovated by Stokkers & Company. Kitchen includes incredible waterfront views, gas fireplace, horizontal planking on the walls throughout, wide plank Pine flooring, custom white cabinetry and an extra large kitchen island with a wood counter top.
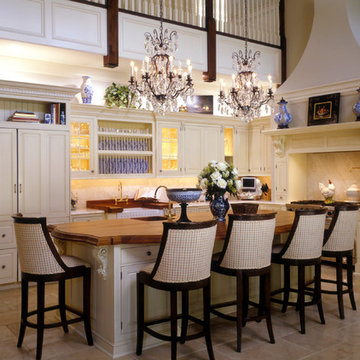
Expansive two-story kitchen
Eat-in kitchen - huge traditional l-shaped travertine floor eat-in kitchen idea in DC Metro with a farmhouse sink, raised-panel cabinets, beige cabinets, wood countertops, white backsplash, stone slab backsplash, paneled appliances and an island
Eat-in kitchen - huge traditional l-shaped travertine floor eat-in kitchen idea in DC Metro with a farmhouse sink, raised-panel cabinets, beige cabinets, wood countertops, white backsplash, stone slab backsplash, paneled appliances and an island
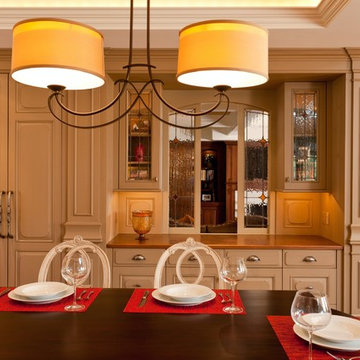
Designed by Cameron Snyder & Judy Whalen
Photography by Dan Cutrona
Eat-in kitchen - huge traditional u-shaped medium tone wood floor eat-in kitchen idea in Boston with raised-panel cabinets, white cabinets, wood countertops, paneled appliances and an island
Eat-in kitchen - huge traditional u-shaped medium tone wood floor eat-in kitchen idea in Boston with raised-panel cabinets, white cabinets, wood countertops, paneled appliances and an island
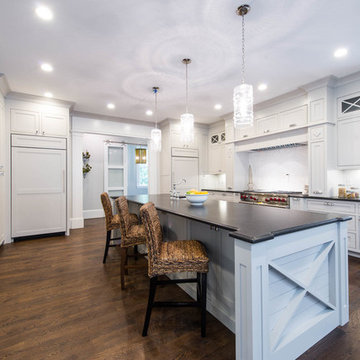
Avery Chaplin
Inspiration for a huge timeless galley medium tone wood floor open concept kitchen remodel in Boston with a farmhouse sink, wood countertops, white backsplash, glass tile backsplash, stainless steel appliances and an island
Inspiration for a huge timeless galley medium tone wood floor open concept kitchen remodel in Boston with a farmhouse sink, wood countertops, white backsplash, glass tile backsplash, stainless steel appliances and an island
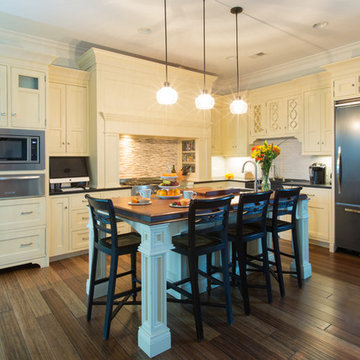
Gourmet Kitchen
Eat-in kitchen - huge farmhouse l-shaped medium tone wood floor eat-in kitchen idea in Charleston with raised-panel cabinets, white cabinets, wood countertops, multicolored backsplash, glass tile backsplash, stainless steel appliances and an island
Eat-in kitchen - huge farmhouse l-shaped medium tone wood floor eat-in kitchen idea in Charleston with raised-panel cabinets, white cabinets, wood countertops, multicolored backsplash, glass tile backsplash, stainless steel appliances and an island

This stunning kitchen features black kitchen cabinets, brass hardware, butcher block countertops, custom backsplash and open shelving which we can't get enough of!
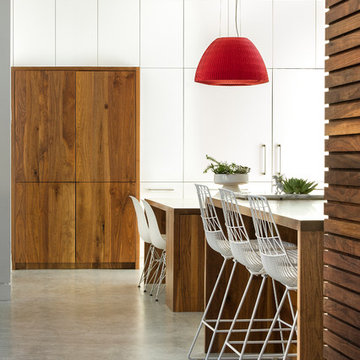
Beauty in simplicity.
Huge trendy l-shaped concrete floor eat-in kitchen photo in Orlando with an undermount sink, flat-panel cabinets, white cabinets, wood countertops, white backsplash, stone slab backsplash, paneled appliances and an island
Huge trendy l-shaped concrete floor eat-in kitchen photo in Orlando with an undermount sink, flat-panel cabinets, white cabinets, wood countertops, white backsplash, stone slab backsplash, paneled appliances and an island
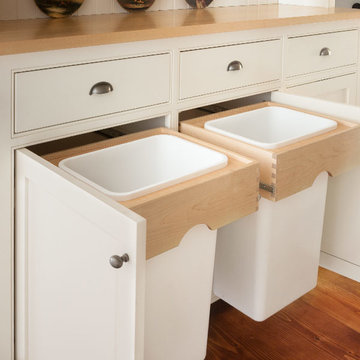
Who says utilitarian means boring?
Trash and recycling are subtly hidden in the hutch, but even if exposed they still look great with maple aprons.
Design and construction by Jewett Farms + Co. Photography by Justen Peters
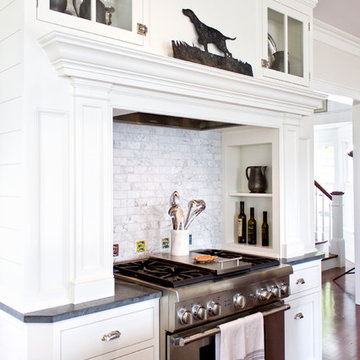
Example of a huge beach style u-shaped medium tone wood floor eat-in kitchen design in New York with white cabinets, wood countertops, gray backsplash and an island
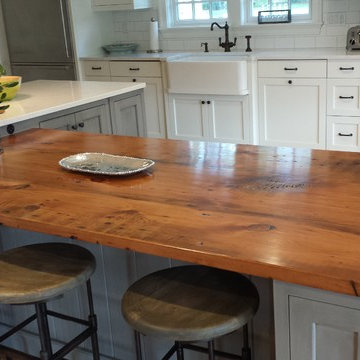
A kitchen island top with a nod to the home's historic past adds warmth and beauty to the new space. Built from 2" thick antique pine boards salvaged from this 18th century home, Bass River Carpentry was able to bring back the original elegance of the wood. Working with the nail riddled boards we were able to use our process of prepping, treating and exhaustive blending of stains for the lustrous result seen here.
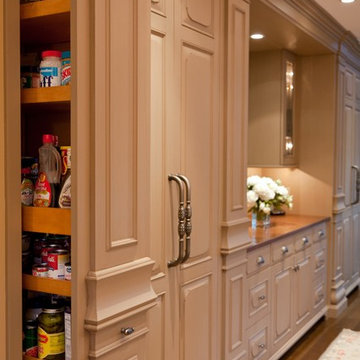
Designed by Cameron Snyder & Judy Whalen
Photography by Dan Cutrona
Eat-in kitchen - huge traditional u-shaped medium tone wood floor eat-in kitchen idea in Boston with raised-panel cabinets, beige cabinets, wood countertops, paneled appliances and an island
Eat-in kitchen - huge traditional u-shaped medium tone wood floor eat-in kitchen idea in Boston with raised-panel cabinets, beige cabinets, wood countertops, paneled appliances and an island
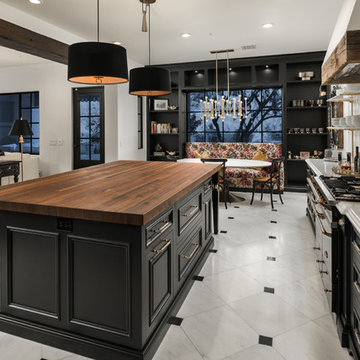
This dreamy kitchen features black kitchen cabinets, open shelving, butcher block countertops, pendant lighting and exposed beams which we can't get enough of.
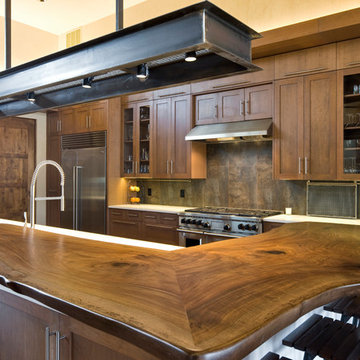
Cabinets and Woodwork by Marc Sowers. Photo by Patrick Coulie. Home Designed by EDI Architecture.
Inspiration for a huge rustic l-shaped concrete floor eat-in kitchen remodel in Albuquerque with an undermount sink, shaker cabinets, dark wood cabinets, wood countertops, multicolored backsplash, stone tile backsplash, stainless steel appliances and an island
Inspiration for a huge rustic l-shaped concrete floor eat-in kitchen remodel in Albuquerque with an undermount sink, shaker cabinets, dark wood cabinets, wood countertops, multicolored backsplash, stone tile backsplash, stainless steel appliances and an island
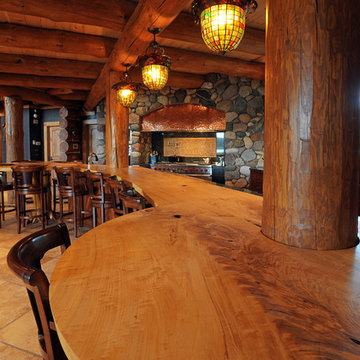
Shown here is the beautiful wooden surface on the snack bar that holds 12 stools, fun for large gatherings.
Speckman Photography
Inspiration for a huge rustic single-wall ceramic tile and beige floor open concept kitchen remodel in Other with a farmhouse sink, shaker cabinets, dark wood cabinets, wood countertops, stainless steel appliances and an island
Inspiration for a huge rustic single-wall ceramic tile and beige floor open concept kitchen remodel in Other with a farmhouse sink, shaker cabinets, dark wood cabinets, wood countertops, stainless steel appliances and an island
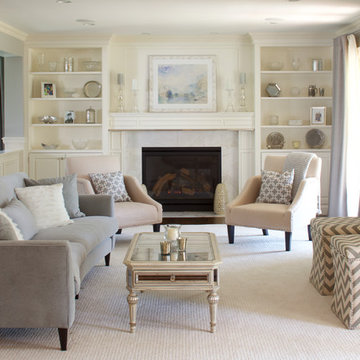
JWH Custom Cabinetry flank the new gas fireplace.
Cabinetry Designer: Jennifer Howard
Contractor: Landmark Construction
Photographer: Mick Hales
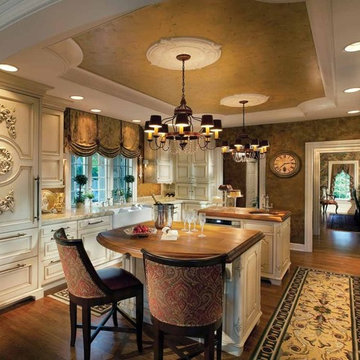
A kitchen doesn't have to feel utilitarian it can feel elegant and warm and BEAUTIFUL! After all one spends most of their time in there!
Example of a huge classic u-shaped open concept kitchen design in Orange County with beaded inset cabinets, white cabinets, wood countertops, multicolored backsplash, mosaic tile backsplash and two islands
Example of a huge classic u-shaped open concept kitchen design in Orange County with beaded inset cabinets, white cabinets, wood countertops, multicolored backsplash, mosaic tile backsplash and two islands
Huge Kitchen with Wood Countertops Ideas
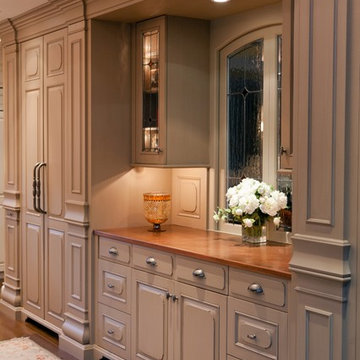
Designed by Cameron Snyder & Judy Whalen
Photography by Dan Cutrona
Huge elegant u-shaped medium tone wood floor eat-in kitchen photo in Boston with raised-panel cabinets, beige cabinets, wood countertops, paneled appliances and an island
Huge elegant u-shaped medium tone wood floor eat-in kitchen photo in Boston with raised-panel cabinets, beige cabinets, wood countertops, paneled appliances and an island
2





