Huge Living Space Ideas
Refine by:
Budget
Sort by:Popular Today
1 - 20 of 60 photos
Item 1 of 3
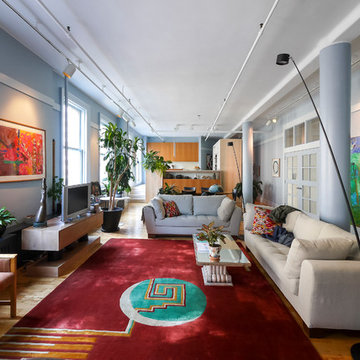
Photo Credits Marco Crepaldi
Example of a huge eclectic open concept medium tone wood floor and yellow floor family room design in New York with blue walls and a tv stand
Example of a huge eclectic open concept medium tone wood floor and yellow floor family room design in New York with blue walls and a tv stand
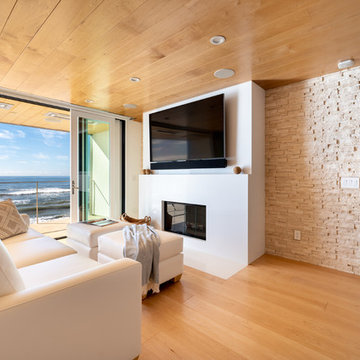
Our clients are seasoned home renovators. Their Malibu oceanside property was the second project JRP had undertaken for them. After years of renting and the age of the home, it was becoming prevalent the waterfront beach house, needed a facelift. Our clients expressed their desire for a clean and contemporary aesthetic with the need for more functionality. After a thorough design process, a new spatial plan was essential to meet the couple’s request. This included developing a larger master suite, a grander kitchen with seating at an island, natural light, and a warm, comfortable feel to blend with the coastal setting.
Demolition revealed an unfortunate surprise on the second level of the home: Settlement and subpar construction had allowed the hillside to slide and cover structural framing members causing dangerous living conditions. Our design team was now faced with the challenge of creating a fix for the sagging hillside. After thorough evaluation of site conditions and careful planning, a new 10’ high retaining wall was contrived to be strategically placed into the hillside to prevent any future movements.
With the wall design and build completed — additional square footage allowed for a new laundry room, a walk-in closet at the master suite. Once small and tucked away, the kitchen now boasts a golden warmth of natural maple cabinetry complimented by a striking center island complete with white quartz countertops and stunning waterfall edge details. The open floor plan encourages entertaining with an organic flow between the kitchen, dining, and living rooms. New skylights flood the space with natural light, creating a tranquil seaside ambiance. New custom maple flooring and ceiling paneling finish out the first floor.
Downstairs, the ocean facing Master Suite is luminous with breathtaking views and an enviable bathroom oasis. The master bath is modern and serene, woodgrain tile flooring and stunning onyx mosaic tile channel the golden sandy Malibu beaches. The minimalist bathroom includes a generous walk-in closet, his & her sinks, a spacious steam shower, and a luxurious soaking tub. Defined by an airy and spacious floor plan, clean lines, natural light, and endless ocean views, this home is the perfect rendition of a contemporary coastal sanctuary.
PROJECT DETAILS:
• Style: Contemporary
• Colors: White, Beige, Yellow Hues
• Countertops: White Ceasarstone Quartz
• Cabinets: Bellmont Natural finish maple; Shaker style
• Hardware/Plumbing Fixture Finish: Polished Chrome
• Lighting Fixtures: Pendent lighting in Master bedroom, all else recessed
• Flooring:
Hardwood - Natural Maple
Tile – Ann Sacks, Porcelain in Yellow Birch
• Tile/Backsplash: Glass mosaic in kitchen
• Other Details: Bellevue Stand Alone Tub
Photographer: Andrew, Open House VC
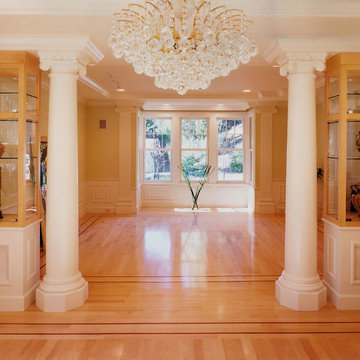
dining and living rooms
Inspiration for a huge timeless open concept and formal light wood floor and yellow floor living room remodel in San Francisco with beige walls, no fireplace and no tv
Inspiration for a huge timeless open concept and formal light wood floor and yellow floor living room remodel in San Francisco with beige walls, no fireplace and no tv
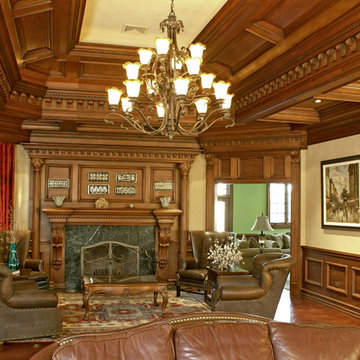
Inspiration for a huge timeless formal and enclosed laminate floor and yellow floor living room remodel in New York with yellow walls, a standard fireplace and a wood fireplace surround
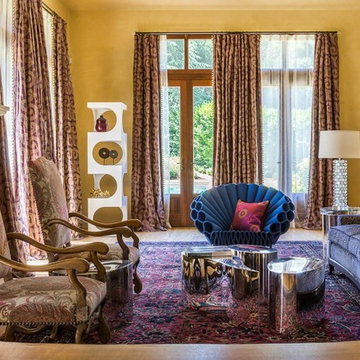
Living Room furniture is mix of antique, mid-century, and modern pieces. Custom wall sculpture. Live edge Dining Table.
Photos by David Duncan Livingston

We had the pleasure to design and execute this wonderful project for a couple in Sherman Oaks.
Client was in need of a 4th bedroom and a brighter bigger living space.
We removed and reframed a 30' load bearing wall to unite the living room with the dining room and sitting area into 1 great room, we opened a 17' opening to the back yard to allow natural light to brighten the space and the greatest trick was relocating the kitchen from an enclosed space to the new great room and turning the old kitchen space into the 4th bedroom the client requested.
Notice how the warmth of the European oak floors interact with the more modern blue island and the yellow barstools.
The large island that can seat 8 people acts as a superb work space and an unofficial dining area.
All custom solid wood cabinets and the high end appliance complete the look of this new magnificent and warm space for the family to enjoy.
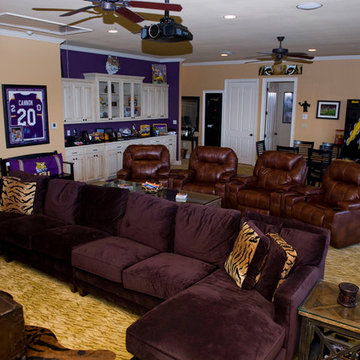
Man Cave with projector TV screen and movie theater seats.
Home theater - huge traditional open concept carpeted and yellow floor home theater idea in New Orleans with yellow walls and a projector screen
Home theater - huge traditional open concept carpeted and yellow floor home theater idea in New Orleans with yellow walls and a projector screen
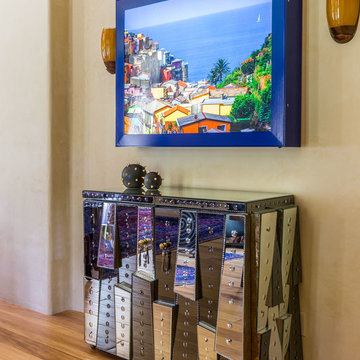
Custom light box with photo by client's daughter, over vintage Deco mirrored French cabinet.
Photos by David Duncan Livingston
Living room - huge eclectic formal and open concept light wood floor and yellow floor living room idea in San Francisco with yellow walls, a standard fireplace, a concrete fireplace and no tv
Living room - huge eclectic formal and open concept light wood floor and yellow floor living room idea in San Francisco with yellow walls, a standard fireplace, a concrete fireplace and no tv
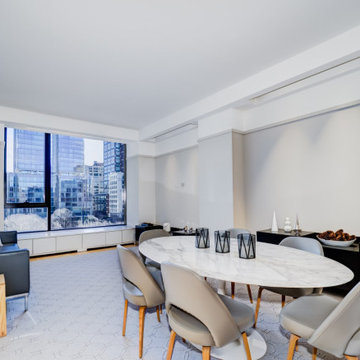
This Hudson Square 3 Bedroom/2.5 Bath was built new in 2006 and was in dire need of an uplift. The project included new solid maple flooring, new kitchen, bathrooms, built-in's, custom lighting, and custom mill work storage built-ins and vanities throughout.
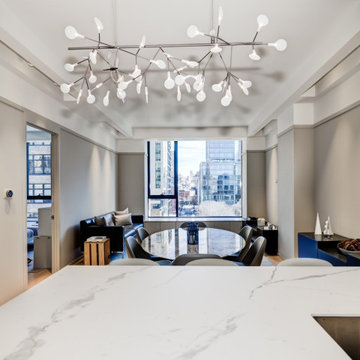
This Hudson Square 3 Bedroom/2.5 Bath was built new in 2006 and was in need of an uplift. The project included new solid maple flooring, new kitchen, bathrooms, built-in's, custom lighting, and custom mill work storage built-ins throughout.
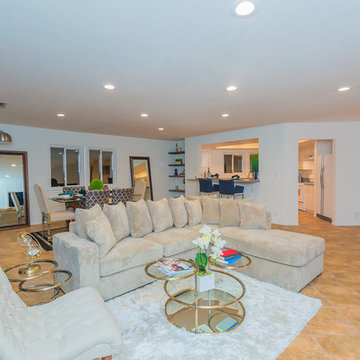
Inspiration for a huge timeless open concept travertine floor and yellow floor family room remodel in Los Angeles with white walls and no fireplace

This home in Napa off Silverado was rebuilt after burning down in the 2017 fires. Architect David Rulon, a former associate of Howard Backen, are known for this Napa Valley industrial modern farmhouse style. The great room has trussed ceiling and clerestory windows that flood the space with indirect natural light. Nano style doors opening to a covered screened in porch leading out to the pool. Metal fireplace surround and book cases as well as Bar shelving done by Wyatt Studio, moroccan CLE tile backsplash, quartzite countertops,

This home in Napa off Silverado was rebuilt after burning down in the 2017 fires. Architect David Rulon, a former associate of Howard Backen, known for this Napa Valley industrial modern farmhouse style. Composed in mostly a neutral palette, the bones of this house are bathed in diffused natural light pouring in through the clerestory windows. Beautiful textures and the layering of pattern with a mix of materials add drama to a neutral backdrop. The homeowners are pleased with their open floor plan and fluid seating areas, which allow them to entertain large gatherings. The result is an engaging space, a personal sanctuary and a true reflection of it's owners' unique aesthetic.
Inspirational features are metal fireplace surround and book cases as well as Beverage Bar shelving done by Wyatt Studio, painted inset style cabinets by Gamma, moroccan CLE tile backsplash and quartzite countertops.
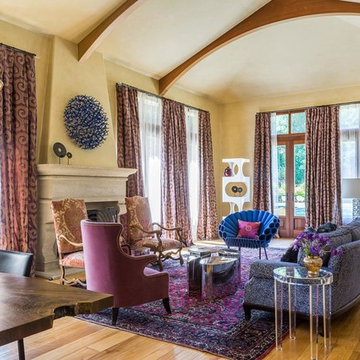
Living Room furniture is mix of antique, mid-century, and modern pieces. Custom wall sculpture. Live edge Dining Table.
Photos by David Duncan Livingston
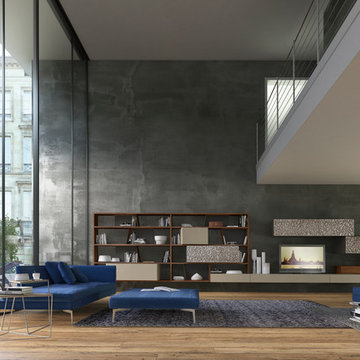
With over 60 years of excellence in manufacturing and design, Presotto Italia continues to reinvent the relationships between form and function by interpreting the evolving consumer lifestyles, tastes and trends. Today, Presotto is one of Italy’s leading manufacturers of top notch, ultra-modern bedrooms and extraordinary, exclusively-designed living room solutions. Best known for its one-of-a-kind Aqua Bed and Zero Round Bed, Presotto Italia is also the source for innovation and edgy product design which includes countless wall unit collections, wardrobes, walk-in closets, dining rooms and bedrooms.
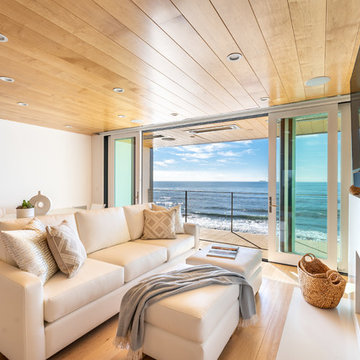
Our clients are seasoned home renovators. Their Malibu oceanside property was the second project JRP had undertaken for them. After years of renting and the age of the home, it was becoming prevalent the waterfront beach house, needed a facelift. Our clients expressed their desire for a clean and contemporary aesthetic with the need for more functionality. After a thorough design process, a new spatial plan was essential to meet the couple’s request. This included developing a larger master suite, a grander kitchen with seating at an island, natural light, and a warm, comfortable feel to blend with the coastal setting.
Demolition revealed an unfortunate surprise on the second level of the home: Settlement and subpar construction had allowed the hillside to slide and cover structural framing members causing dangerous living conditions. Our design team was now faced with the challenge of creating a fix for the sagging hillside. After thorough evaluation of site conditions and careful planning, a new 10’ high retaining wall was contrived to be strategically placed into the hillside to prevent any future movements.
With the wall design and build completed — additional square footage allowed for a new laundry room, a walk-in closet at the master suite. Once small and tucked away, the kitchen now boasts a golden warmth of natural maple cabinetry complimented by a striking center island complete with white quartz countertops and stunning waterfall edge details. The open floor plan encourages entertaining with an organic flow between the kitchen, dining, and living rooms. New skylights flood the space with natural light, creating a tranquil seaside ambiance. New custom maple flooring and ceiling paneling finish out the first floor.
Downstairs, the ocean facing Master Suite is luminous with breathtaking views and an enviable bathroom oasis. The master bath is modern and serene, woodgrain tile flooring and stunning onyx mosaic tile channel the golden sandy Malibu beaches. The minimalist bathroom includes a generous walk-in closet, his & her sinks, a spacious steam shower, and a luxurious soaking tub. Defined by an airy and spacious floor plan, clean lines, natural light, and endless ocean views, this home is the perfect rendition of a contemporary coastal sanctuary.
PROJECT DETAILS:
• Style: Contemporary
• Colors: White, Beige, Yellow Hues
• Countertops: White Ceasarstone Quartz
• Cabinets: Bellmont Natural finish maple; Shaker style
• Hardware/Plumbing Fixture Finish: Polished Chrome
• Lighting Fixtures: Pendent lighting in Master bedroom, all else recessed
• Flooring:
Hardwood - Natural Maple
Tile – Ann Sacks, Porcelain in Yellow Birch
• Tile/Backsplash: Glass mosaic in kitchen
• Other Details: Bellevue Stand Alone Tub
Photographer: Andrew, Open House VC
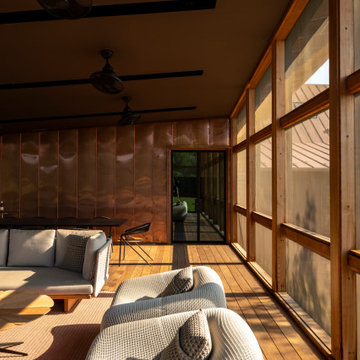
Sunroom - huge modern light wood floor and yellow floor sunroom idea in Other with a standard ceiling
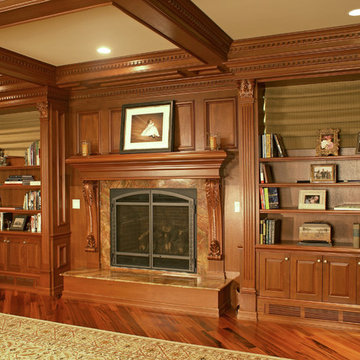
Huge elegant enclosed laminate floor and yellow floor living room library photo in New York with beige walls, a standard fireplace and a wood fireplace surround
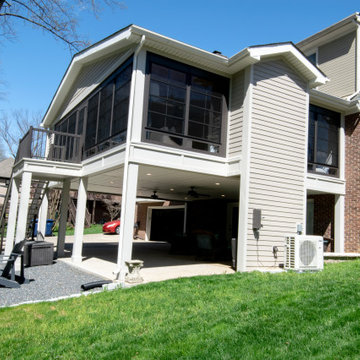
Custom built sunroom to complement the existing house.
Example of a huge farmhouse vinyl floor and yellow floor sunroom design in Louisville with a standard fireplace, a shiplap fireplace and a standard ceiling
Example of a huge farmhouse vinyl floor and yellow floor sunroom design in Louisville with a standard fireplace, a shiplap fireplace and a standard ceiling
Huge Living Space Ideas
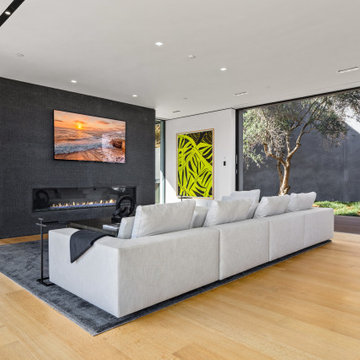
Huge minimalist open concept laminate floor, yellow floor and wallpaper living room photo in Los Angeles with black walls, a ribbon fireplace and a wall-mounted tv
1









