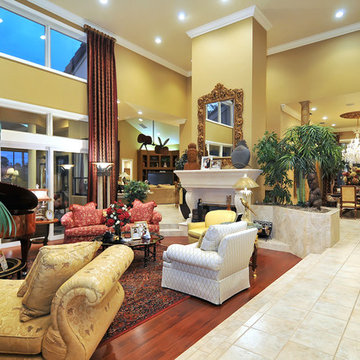Huge Living Space with a Music Area Ideas
Refine by:
Budget
Sort by:Popular Today
1 - 20 of 573 photos
Item 1 of 3

Cedar ceilings and a live-edge walnut coffee table anchor the space with warmth. The scenic panorama includes Phoenix city lights and iconic Camelback Mountain in the distance.
Estancia Club
Builder: Peak Ventures
Interiors: Ownby Design
Photography: Jeff Zaruba
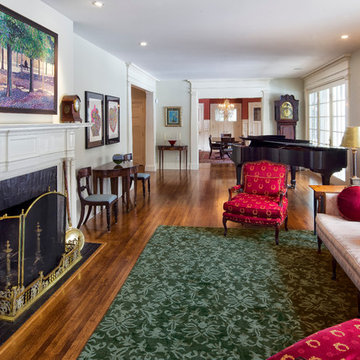
Formal living room doubles as a music room and the dining room is beyond seperated by pocket doors. French doors open to covered porch.
Living room - huge traditional enclosed medium tone wood floor living room idea in New York with a music area, gray walls, a standard fireplace, a wood fireplace surround and no tv
Living room - huge traditional enclosed medium tone wood floor living room idea in New York with a music area, gray walls, a standard fireplace, a wood fireplace surround and no tv
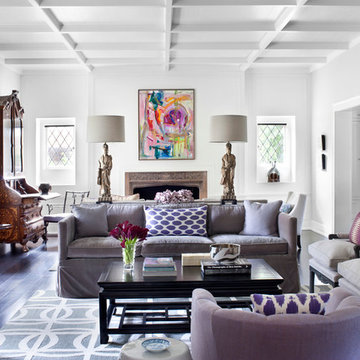
Living room - huge transitional dark wood floor living room idea in Los Angeles with a music area
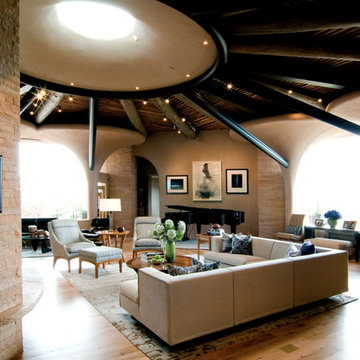
Amazing light and an expansive space dictated the wonderfully soft color palate of the family's gathering place.
Photo: Chris Martinez
Inspiration for a huge southwestern open concept bamboo floor living room remodel in Albuquerque with a music area and beige walls
Inspiration for a huge southwestern open concept bamboo floor living room remodel in Albuquerque with a music area and beige walls

Huge farmhouse open concept light wood floor and beige floor living room photo in Salt Lake City with a music area, white walls, no fireplace and no tv
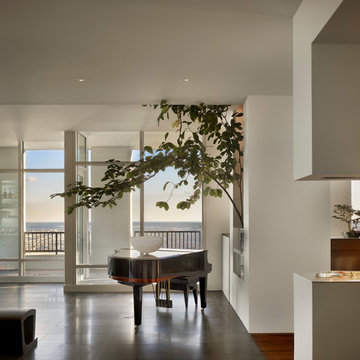
The Clients contacted Cecil Baker + Partners to reconfigure and remodel the top floor of a prominent Philadelphia high-rise into an urban pied-a-terre. The forty-five story apartment building, overlooking Washington Square Park and its surrounding neighborhoods, provided a modern shell for this truly contemporary renovation. Originally configured as three penthouse units, the 8,700 sf interior, as well as 2,500 square feet of terrace space, was to become a single residence with sweeping views of the city in all directions.
The Client’s mission was to create a city home for collecting and displaying contemporary glass crafts. Their stated desire was to cast an urban home that was, in itself, a gallery. While they enjoy a very vital family life, this home was targeted to their urban activities - entertainment being a central element.
The living areas are designed to be open and to flow into each other, with pockets of secondary functions. At large social events, guests feel free to access all areas of the penthouse, including the master bedroom suite. A main gallery was created in order to house unique, travelling art shows.
Stemming from their desire to entertain, the penthouse was built around the need for elaborate food preparation. Cooking would be visible from several entertainment areas with a “show” kitchen, provided for their renowned chef. Secondary preparation and cleaning facilities were tucked away.
The architects crafted a distinctive residence that is framed around the gallery experience, while also incorporating softer residential moments. Cecil Baker + Partners embraced every element of the new penthouse design beyond those normally associated with an architect’s sphere, from all material selections, furniture selections, furniture design, and art placement.
Barry Halkin and Todd Mason Photography
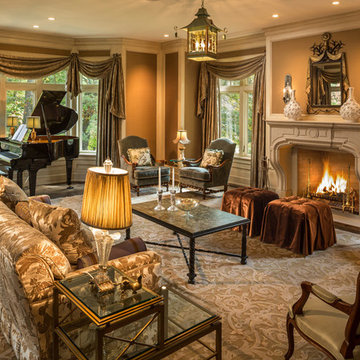
Architect: John Van Rooy Architecture
Interior Design: Jessica Jubelirer Design
General Contractor: Moore Designs
Photo:edmunds studios
Family room - huge traditional enclosed dark wood floor family room idea in Milwaukee with a music area, brown walls, a standard fireplace, a stone fireplace and no tv
Family room - huge traditional enclosed dark wood floor family room idea in Milwaukee with a music area, brown walls, a standard fireplace, a stone fireplace and no tv

James Lockhart Photgraphy
Tricia McLean Interiors
Living room - huge traditional open concept dark wood floor living room idea in Atlanta with a music area, gray walls, a standard fireplace and a stone fireplace
Living room - huge traditional open concept dark wood floor living room idea in Atlanta with a music area, gray walls, a standard fireplace and a stone fireplace
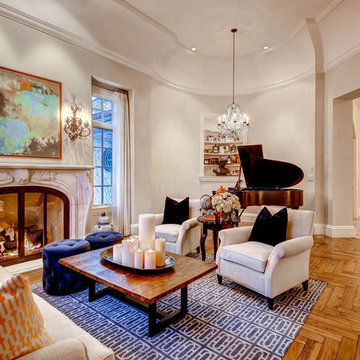
Huge transitional open concept medium tone wood floor family room photo in Denver with a music area, beige walls, a standard fireplace, a stone fireplace and no tv
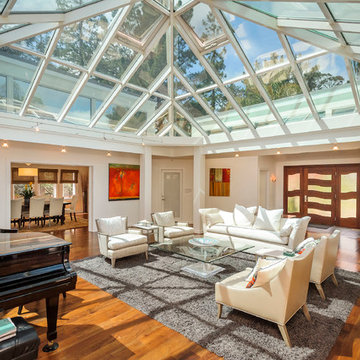
Dennis Mayer, Photographer
Example of a huge trendy living room design in San Francisco with a music area
Example of a huge trendy living room design in San Francisco with a music area
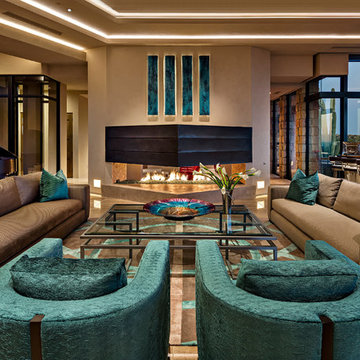
Huge southwest open concept living room photo in Phoenix with a two-sided fireplace and a music area
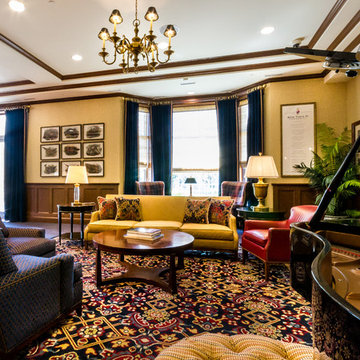
Studio Home Interiors // Columbia, MO
Inspiration for a huge timeless open concept carpeted living room remodel in Other with a music area, yellow walls, no fireplace and no tv
Inspiration for a huge timeless open concept carpeted living room remodel in Other with a music area, yellow walls, no fireplace and no tv
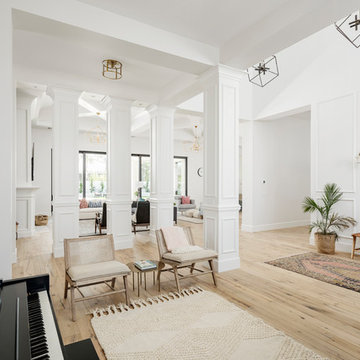
Living room and column details
Inspiration for a huge transitional open concept light wood floor and beige floor living room remodel in Phoenix with a music area, white walls, no fireplace and a concealed tv
Inspiration for a huge transitional open concept light wood floor and beige floor living room remodel in Phoenix with a music area, white walls, no fireplace and a concealed tv
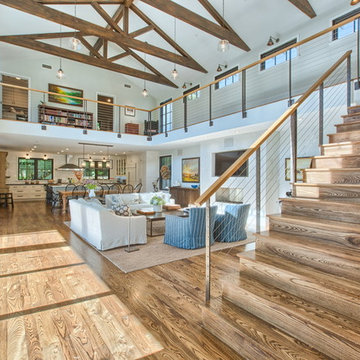
Inspiration for a huge open concept light wood floor living room remodel in Los Angeles with white walls, a standard fireplace, a concealed tv and a music area
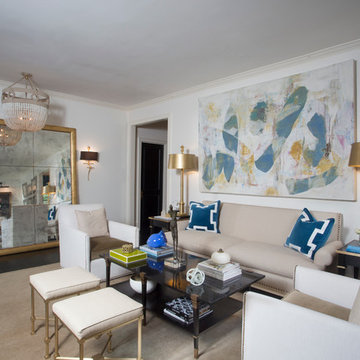
CHAD CHENIER PHOTOGRAPHY
Example of a huge transitional enclosed dark wood floor living room design in New Orleans with a music area, white walls, a standard fireplace, a stone fireplace and no tv
Example of a huge transitional enclosed dark wood floor living room design in New Orleans with a music area, white walls, a standard fireplace, a stone fireplace and no tv
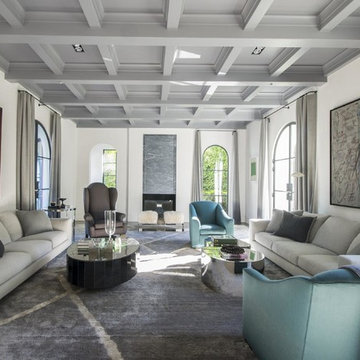
Huge transitional enclosed dark wood floor living room photo in Los Angeles with a music area, white walls, a standard fireplace, a stone fireplace and no tv
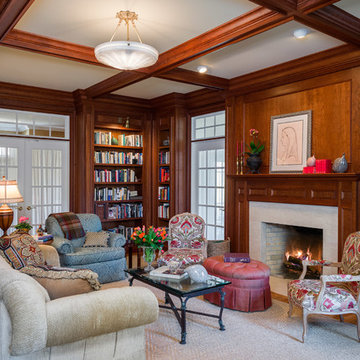
Paul Bartholomew
Living room - huge traditional open concept medium tone wood floor living room idea in New York with a music area, a standard fireplace and a stone fireplace
Living room - huge traditional open concept medium tone wood floor living room idea in New York with a music area, a standard fireplace and a stone fireplace
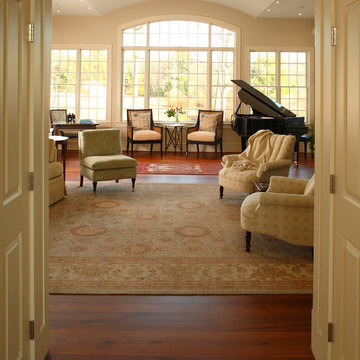
An unusual hardwood floor pattern defines the entrance into the living room, while a pattern of small recessed lights emphasize the graceful curve of the ceiling in the living room alcove. Chairs made by Ashley Cunningham. Rug from Mougalian & Sons. Piano courtesy of Starbird Piano Co.
Photo by Randall Ashey
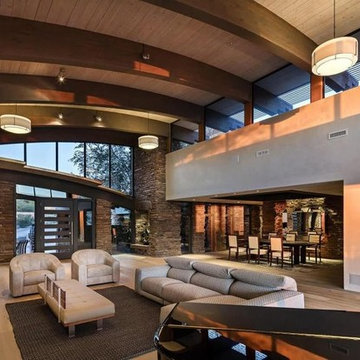
Huge minimalist open concept light wood floor and beige floor living room photo in Phoenix with a music area and beige walls
Huge Living Space with a Music Area Ideas
1










