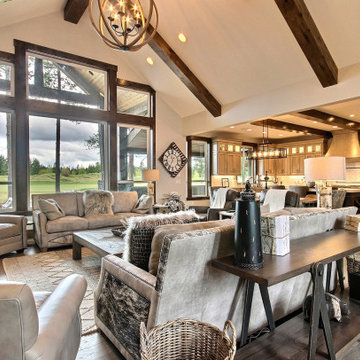Huge Living Space with Multicolored Walls Ideas
Refine by:
Budget
Sort by:Popular Today
1 - 20 of 690 photos
Item 1 of 3
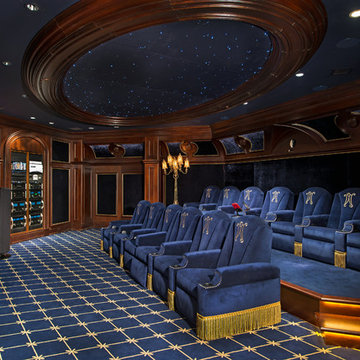
Home theater - huge traditional enclosed carpeted and blue floor home theater idea in Orlando with multicolored walls and a projector screen

he open plan of the great room, dining and kitchen, leads to a completely covered outdoor living area for year-round entertaining in the Pacific Northwest. By combining tried and true farmhouse style with sophisticated, creamy colors and textures inspired by the home's surroundings, the result is a welcoming, cohesive and intriguing living experience.
For more photos of this project visit our website: https://wendyobrienid.com.

Gorgeous Living Room By 2id Interiors
Example of a huge trendy open concept beige floor and ceramic tile living room design in Miami with multicolored walls and a wall-mounted tv
Example of a huge trendy open concept beige floor and ceramic tile living room design in Miami with multicolored walls and a wall-mounted tv

Living Room
Huge mountain style open concept light wood floor and brown floor living room photo in Seattle with multicolored walls, a wood stove and a stone fireplace
Huge mountain style open concept light wood floor and brown floor living room photo in Seattle with multicolored walls, a wood stove and a stone fireplace
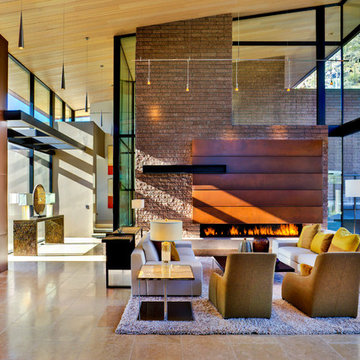
William Lesch Photography
Example of a huge minimalist formal and open concept living room design in Phoenix with multicolored walls and a ribbon fireplace
Example of a huge minimalist formal and open concept living room design in Phoenix with multicolored walls and a ribbon fireplace
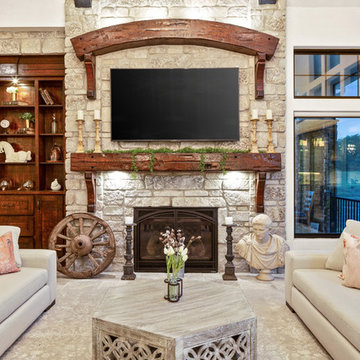
This luxurious farmhouse entry and living area features custom beams and all natural finishes. It brings old world luxury and pairs it with a farmhouse feel. The stone archway and soaring ceilings make this space unforgettable!
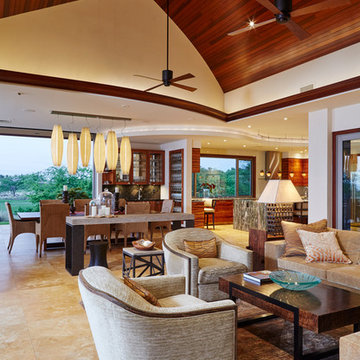
Linny Morris
Example of a huge island style open concept travertine floor living room design in Hawaii with multicolored walls
Example of a huge island style open concept travertine floor living room design in Hawaii with multicolored walls
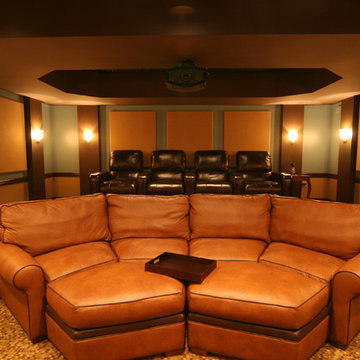
Example of a huge classic carpeted home theater design in Oklahoma City with multicolored walls and a projector screen

The owners requested a Private Resort that catered to their love for entertaining friends and family, a place where 2 people would feel just as comfortable as 42. Located on the western edge of a Wisconsin lake, the site provides a range of natural ecosystems from forest to prairie to water, allowing the building to have a more complex relationship with the lake - not merely creating large unencumbered views in that direction. The gently sloping site to the lake is atypical in many ways to most lakeside lots - as its main trajectory is not directly to the lake views - allowing for focus to be pushed in other directions such as a courtyard and into a nearby forest.
The biggest challenge was accommodating the large scale gathering spaces, while not overwhelming the natural setting with a single massive structure. Our solution was found in breaking down the scale of the project into digestible pieces and organizing them in a Camp-like collection of elements:
- Main Lodge: Providing the proper entry to the Camp and a Mess Hall
- Bunk House: A communal sleeping area and social space.
- Party Barn: An entertainment facility that opens directly on to a swimming pool & outdoor room.
- Guest Cottages: A series of smaller guest quarters.
- Private Quarters: The owners private space that directly links to the Main Lodge.
These elements are joined by a series green roof connectors, that merge with the landscape and allow the out buildings to retain their own identity. This Camp feel was further magnified through the materiality - specifically the use of Doug Fir, creating a modern Northwoods setting that is warm and inviting. The use of local limestone and poured concrete walls ground the buildings to the sloping site and serve as a cradle for the wood volumes that rest gently on them. The connections between these materials provided an opportunity to add a delicate reading to the spaces and re-enforce the camp aesthetic.
The oscillation between large communal spaces and private, intimate zones is explored on the interior and in the outdoor rooms. From the large courtyard to the private balcony - accommodating a variety of opportunities to engage the landscape was at the heart of the concept.
Overview
Chenequa, WI
Size
Total Finished Area: 9,543 sf
Completion Date
May 2013
Services
Architecture, Landscape Architecture, Interior Design
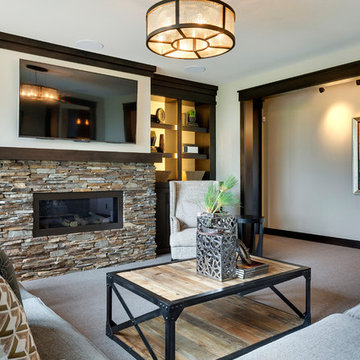
Architectural and Inerior Design: Highmark Builders, Inc. - Photo: Spacecrafting Photography
Family room - huge traditional open concept carpeted family room idea in Minneapolis with multicolored walls, a wall-mounted tv, a ribbon fireplace and a stone fireplace
Family room - huge traditional open concept carpeted family room idea in Minneapolis with multicolored walls, a wall-mounted tv, a ribbon fireplace and a stone fireplace
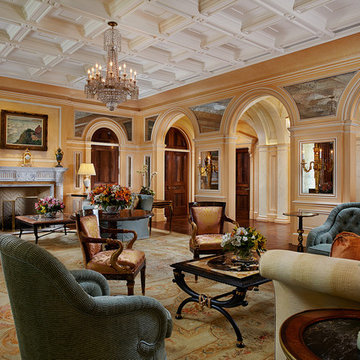
New 2-story residence consisting of; kitchen, breakfast room, laundry room, butler’s pantry, wine room, living room, dining room, study, 4 guest bedroom and master suite. Exquisite custom fabricated, sequenced and book-matched marble, granite and onyx, walnut wood flooring with stone cabochons, bronze frame exterior doors to the water view, custom interior woodwork and cabinetry, mahogany windows and exterior doors, teak shutters, custom carved and stenciled exterior wood ceilings, custom fabricated plaster molding trim and groin vaults.
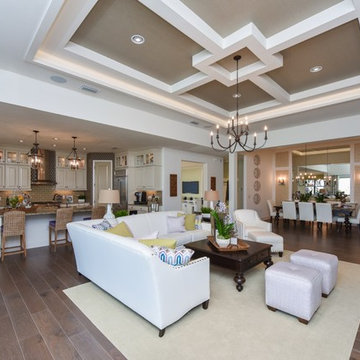
Great Room. Sungold Model. Babcock Ranch, Punta Gorda, Florida.
Homes by Towne.
Living room - huge transitional open concept medium tone wood floor living room idea in Miami with multicolored walls and a wall-mounted tv
Living room - huge transitional open concept medium tone wood floor living room idea in Miami with multicolored walls and a wall-mounted tv
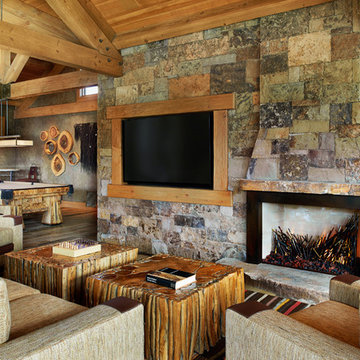
This is a quintessential Colorado home. Massive raw steel beams are juxtaposed with refined fumed larch cabinetry, heavy lashed timber is foiled by the lightness of window walls. Monolithic stone walls lay perpendicular to a curved ridge, organizing the home as they converge in the protected entry courtyard. From here, the walls radiate outwards, both dividing and capturing spacious interior volumes and distinct views to the forest, the meadow, and Rocky Mountain peaks. An exploration in craftmanship and artisanal masonry & timber work, the honesty of organic materials grounds and warms expansive interior spaces.
Collaboration:
Photography
Ron Ruscio
Denver, CO 80202
Interior Design, Furniture, & Artwork:
Fedderly and Associates
Palm Desert, CA 92211
Landscape Architect and Landscape Contractor
Lifescape Associates Inc.
Denver, CO 80205
Kitchen Design
Exquisite Kitchen Design
Denver, CO 80209
Custom Metal Fabrication
Raw Urth Designs
Fort Collins, CO 80524
Contractor
Ebcon, Inc.
Mead, CO 80542

Architectural and Inerior Design: Highmark Builders, Inc. - Photo: Spacecrafting Photography
Family room - huge traditional open concept carpeted family room idea in Minneapolis with a bar, multicolored walls, a wall-mounted tv, a ribbon fireplace and a stone fireplace
Family room - huge traditional open concept carpeted family room idea in Minneapolis with a bar, multicolored walls, a wall-mounted tv, a ribbon fireplace and a stone fireplace
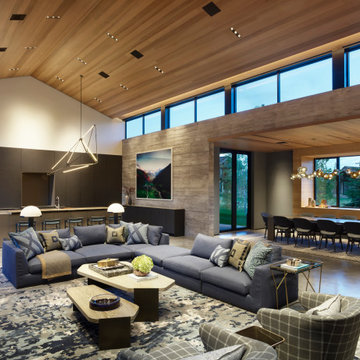
Huge mountain style open concept concrete floor, gray floor, vaulted ceiling and wood wall family room photo in Other with multicolored walls
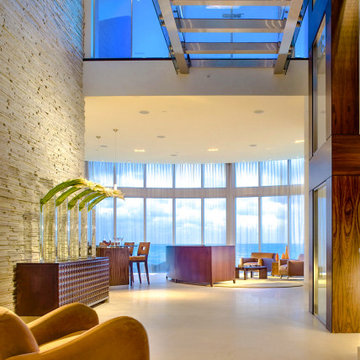
The entryway to a beachside residence was somewhat contained –– we opened it up to give it a proper sense of scale. A comfortable, leather Tucker chair designed by Michael Wolk provides a warm welcome.
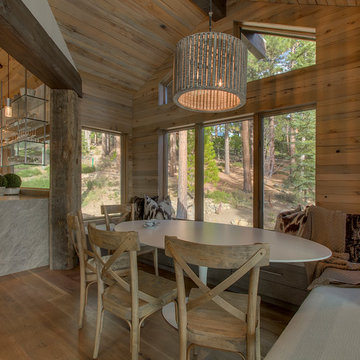
The families breakfast nook pairs a Ero Saarinen table with country antique chairs and chandelier. The upholstered wrap around bench creates comfort for a few families.
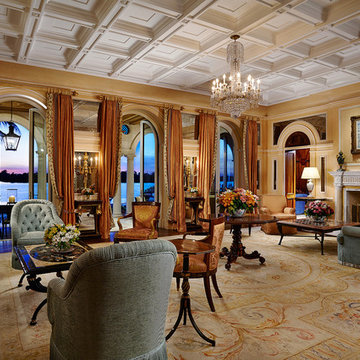
New 2-story residence consisting of; kitchen, breakfast room, laundry room, butler’s pantry, wine room, living room, dining room, study, 4 guest bedroom and master suite. Exquisite custom fabricated, sequenced and book-matched marble, granite and onyx, walnut wood flooring with stone cabochons, bronze frame exterior doors to the water view, custom interior woodwork and cabinetry, mahogany windows and exterior doors, teak shutters, custom carved and stenciled exterior wood ceilings, custom fabricated plaster molding trim and groin vaults.
Huge Living Space with Multicolored Walls Ideas
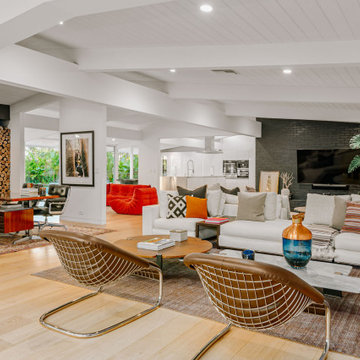
Living room - huge 1960s open concept light wood floor living room idea in Los Angeles with multicolored walls, a ribbon fireplace, a brick fireplace and a wall-mounted tv
1










