Huge Living Space with No Fireplace Ideas
Refine by:
Budget
Sort by:Popular Today
1 - 20 of 2,725 photos
Item 1 of 3
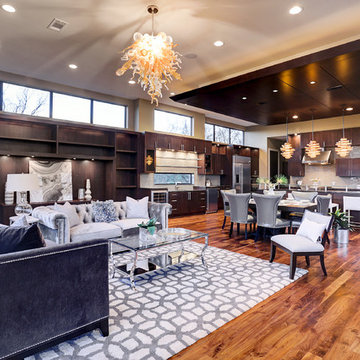
Living room - huge contemporary formal and open concept dark wood floor and brown floor living room idea in Houston with beige walls, no fireplace and no tv
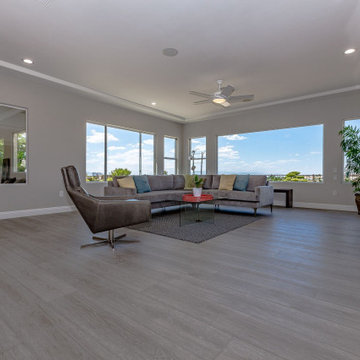
Arlo Signature from the Modin Rigid LVP Collection - Modern and spacious. A light grey wire-brush serves as the perfect canvass for almost any contemporary space.
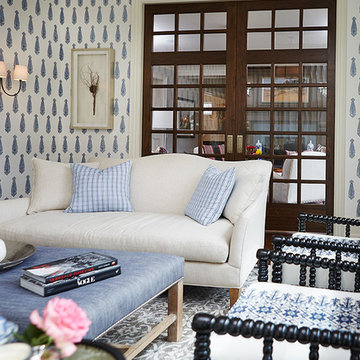
Builder: J. Peterson Homes
Interior Designer: Francesca Owens
Photographers: Ashley Avila Photography, Bill Hebert, & FulView
Capped by a picturesque double chimney and distinguished by its distinctive roof lines and patterned brick, stone and siding, Rookwood draws inspiration from Tudor and Shingle styles, two of the world’s most enduring architectural forms. Popular from about 1890 through 1940, Tudor is characterized by steeply pitched roofs, massive chimneys, tall narrow casement windows and decorative half-timbering. Shingle’s hallmarks include shingled walls, an asymmetrical façade, intersecting cross gables and extensive porches. A masterpiece of wood and stone, there is nothing ordinary about Rookwood, which combines the best of both worlds.
Once inside the foyer, the 3,500-square foot main level opens with a 27-foot central living room with natural fireplace. Nearby is a large kitchen featuring an extended island, hearth room and butler’s pantry with an adjacent formal dining space near the front of the house. Also featured is a sun room and spacious study, both perfect for relaxing, as well as two nearby garages that add up to almost 1,500 square foot of space. A large master suite with bath and walk-in closet which dominates the 2,700-square foot second level which also includes three additional family bedrooms, a convenient laundry and a flexible 580-square-foot bonus space. Downstairs, the lower level boasts approximately 1,000 more square feet of finished space, including a recreation room, guest suite and additional storage.

This Model Home showcases a high-contrast color palette with varying blends of soft, neutral textiles, complemented by deep, rich case-piece finishes.

Huge ornate formal and open concept dark wood floor and brown floor living room photo in New York with beige walls, no fireplace and no tv
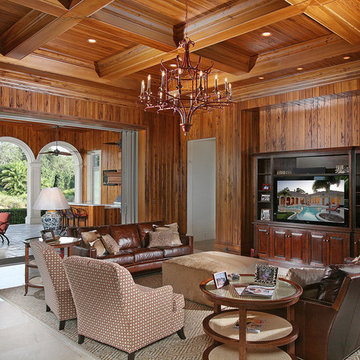
Huge mountain style open concept marble floor family room photo in New York with brown walls, a media wall and no fireplace
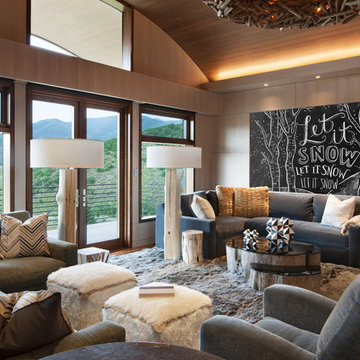
David O. Marlow
Example of a huge trendy enclosed dark wood floor and brown floor family room design in Denver with beige walls, no fireplace and a media wall
Example of a huge trendy enclosed dark wood floor and brown floor family room design in Denver with beige walls, no fireplace and a media wall
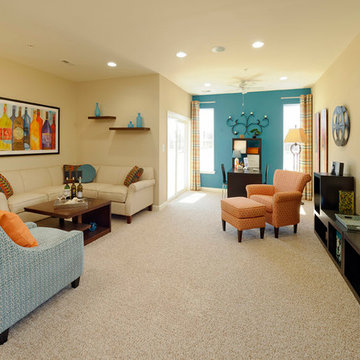
Game room - huge transitional enclosed carpeted game room idea in Baltimore with beige walls, no fireplace and a wall-mounted tv
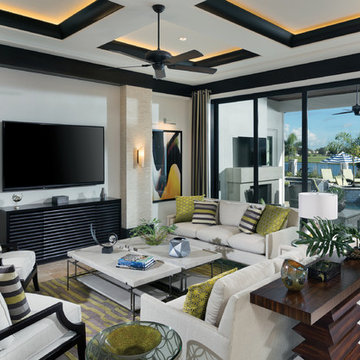
arthurrutenberghomes.com
Huge transitional open concept carpeted family room photo in Tampa with gray walls, no fireplace and a wall-mounted tv
Huge transitional open concept carpeted family room photo in Tampa with gray walls, no fireplace and a wall-mounted tv
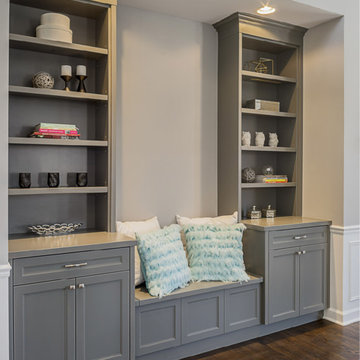
Example of a huge transitional open concept dark wood floor family room library design in Chicago with gray walls, no fireplace and no tv
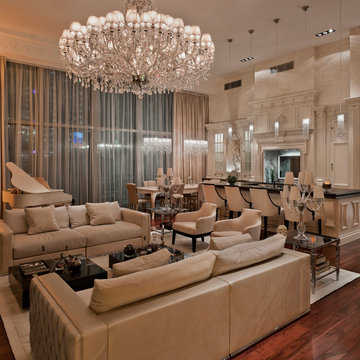
Bespoke chandeliers were an inspired collaboration with Swarovski, as their crystals convey sophistication and elegance. Fendi Casa Furniture Collection. Clive Christian Kitchen. Christopher Guy Bar Stools. Fendi Piano.
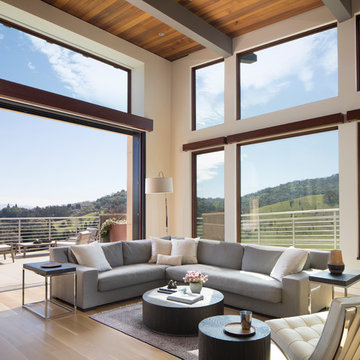
Photography by Paul Dyer
Example of a huge minimalist open concept light wood floor and beige floor living room design in San Francisco with white walls, no fireplace and no tv
Example of a huge minimalist open concept light wood floor and beige floor living room design in San Francisco with white walls, no fireplace and no tv
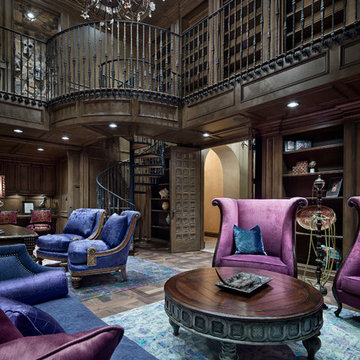
Piston Design
Huge tuscan living room photo in Houston with brown walls and no fireplace
Huge tuscan living room photo in Houston with brown walls and no fireplace
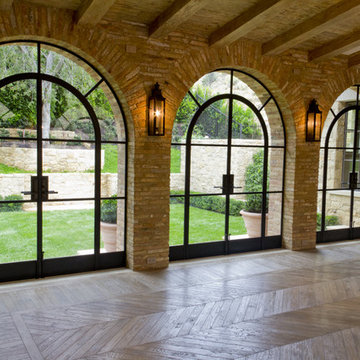
Custom steel radius top french doors with radius fixed surrounds.
Huge tuscan formal and enclosed light wood floor living room photo in Orange County with beige walls and no fireplace
Huge tuscan formal and enclosed light wood floor living room photo in Orange County with beige walls and no fireplace
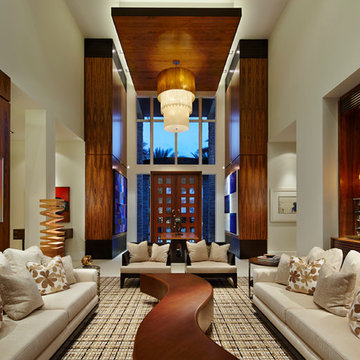
The effect of the paneled entry focuses the view into the impeccably detailed living area. The lasting impression from this central living room leaves it's mark throughout the rest of this gorgeous home.
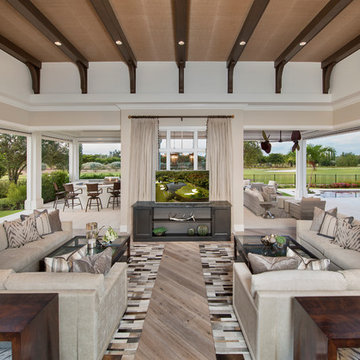
This spacious living room expands out to the outdoor living.
Photographer: Giovanni Photography
Inspiration for a huge transitional open concept medium tone wood floor living room remodel in Miami with beige walls and no fireplace
Inspiration for a huge transitional open concept medium tone wood floor living room remodel in Miami with beige walls and no fireplace
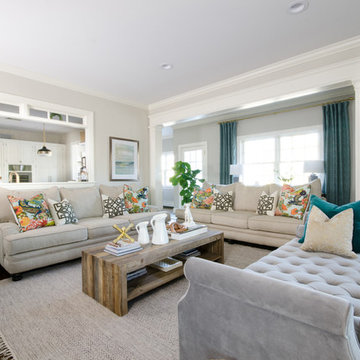
Comfort, style and quality—all three are brought to the forefront by the Claudella sofa. This piece takes classic elements like bun feet and pleated arms and adds chic, on-trend accent pillows to create a blended look. Neutral upholstery works with any design scheme. Plus, the seat back and cushions can be flipped, so this sofa will keep looking like new. Project by thechroniclesofhome.com.
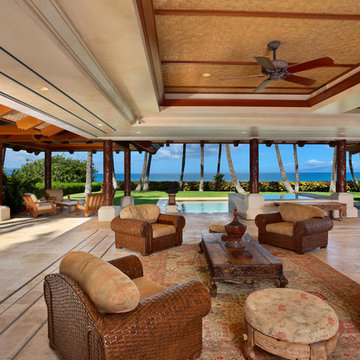
Don Bloom
Tropical Light Photography
Inspiration for a huge tropical open concept concrete floor and beige floor living room remodel in Hawaii with beige walls and no fireplace
Inspiration for a huge tropical open concept concrete floor and beige floor living room remodel in Hawaii with beige walls and no fireplace
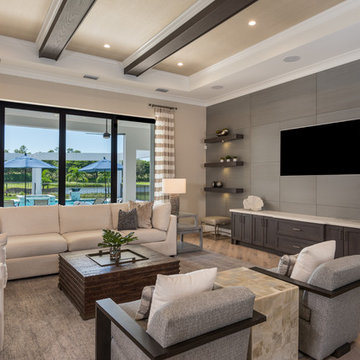
This Model Home showcases a high-contrast color palette with varying blends of soft, neutral textiles, complemented by deep, rich case-piece finishes.
Huge Living Space with No Fireplace Ideas
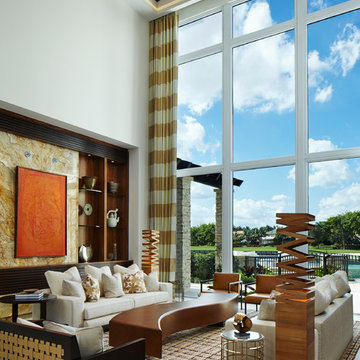
Floor to ceiling windows provide an unobstructed view of the pool, backyard, lake and stunning green beyond, blurring the barriers between interior and exterior space.
1









