Huge Modern Living Room Ideas
Refine by:
Budget
Sort by:Popular Today
101 - 120 of 2,923 photos
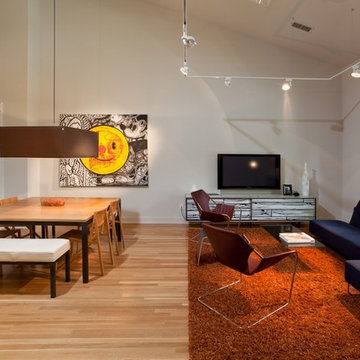
Mike Graff
Living room - huge modern loft-style carpeted living room idea in Sacramento with white walls and a wall-mounted tv
Living room - huge modern loft-style carpeted living room idea in Sacramento with white walls and a wall-mounted tv
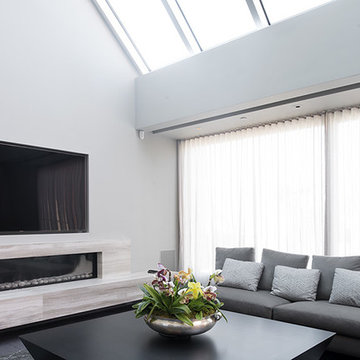
Living room - huge modern open concept living room idea in New York with a media wall, gray walls and a ribbon fireplace
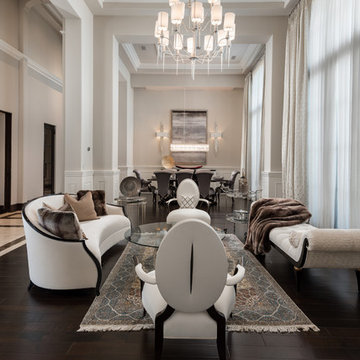
World Renowned Interior Design Firm Fratantoni Interior Designers created these beautiful home designs! They design homes for families all over the world in any size and style. They also have in-house Architecture Firm Fratantoni Design and world class Luxury Home Building Firm Fratantoni Luxury Estates! Hire one or all three companies to design, build and or remodel your home!
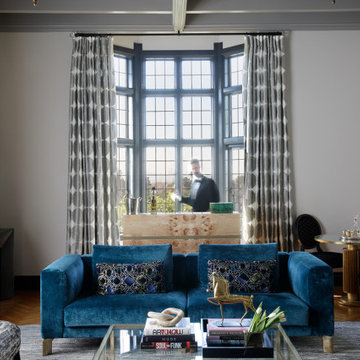
Our clients wanted their home to be host to charity functions, community events, and their family and friends, as well as a showcase for their eclectic and colorful art collection featuring works by local Oakland artists.
Oh, and when they moved in, they did the work to register the house as an Oakland Historical Landmark.
The fact that the couple was looking to upgrade their living room in the Hollywood Regency style (which is known for bold colors, shiny metallics, luxe fabrics, and an eye to mixing opulence with comfort while holding true to the glamor of 1930s Hollywood) made this project all the more inspiring and fun for me and my team.
John recalls, “We wanted a place that was glamorous, and compelling, so that people who visit would be excited and inspired by it!”
Our mission was to bring the very grand living room with its high ceilings and leaded glass bay windows to the next level for the family (including grown children Tom and Mandela) and their guests — ranging in number from 6 to 60 or more, on any given day or night.
The Hollywood Regency aesthetic was a perfect canvas for mixing and matching with the couple’s significant and hyper-local pop art collection, including pieces by famed Oakland artists Mel Ramos and K-Dub.
Kim and John’s personal views and aesthetics, together with their vibrant art collection, called for a bold design that is more funky and eclectic overall than many owners of historic homes like this tend to prefer.
I mean, don’t get me wrong; many of our clients like to do something a little daring, and often they opt for elements of glam. However, John and Kim agreeing to our specification of a pair of peacock blue sofas — that is no small commitment to audacious color!
Another furnishing element I love from this project is the custom-designed birds-eye-maple and antique glass inset bar — on wheels, which allows flexibility: a bartender can serve a large party from behind it or it can be turned around for use as self-service for a more intimate gathering.
My team and I couldn’t be more proud to have created a design that inspires and supports this family so that they may continue to make significant contributions to their causes and community.
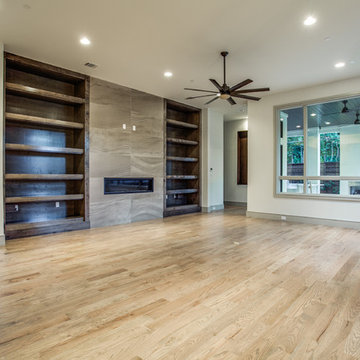
An open, expansive kitchen and living room is combined to all one space. With a stone fireplace adorning the living room connecting to the breakfast nook and large open kitchen, we designed each detail of the space with great precision.
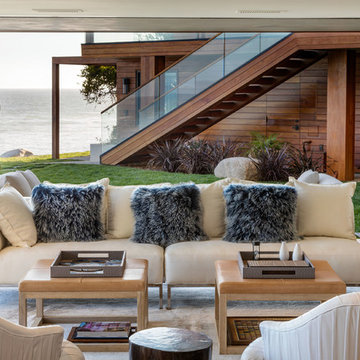
Modern living area by Burdge Architects & Associates in Malibu, CA.
Living room - huge modern open concept light wood floor and brown floor living room idea in Los Angeles with beige walls, a ribbon fireplace, a concrete fireplace and a wall-mounted tv
Living room - huge modern open concept light wood floor and brown floor living room idea in Los Angeles with beige walls, a ribbon fireplace, a concrete fireplace and a wall-mounted tv
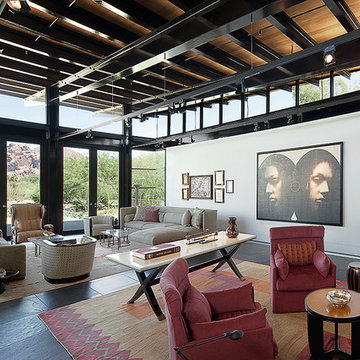
Drew Semel/IlluminArts
Living room - huge modern open concept slate floor living room idea in Phoenix with gray walls
Living room - huge modern open concept slate floor living room idea in Phoenix with gray walls
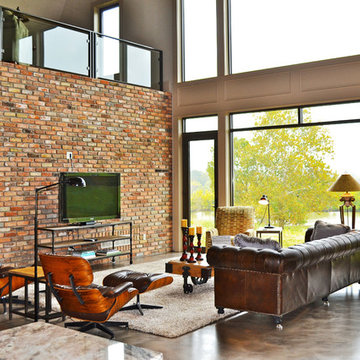
Family room. Photo by Maggie Mueller.
Living room - huge modern open concept concrete floor living room idea in Cincinnati with multicolored walls, no fireplace and a tv stand
Living room - huge modern open concept concrete floor living room idea in Cincinnati with multicolored walls, no fireplace and a tv stand
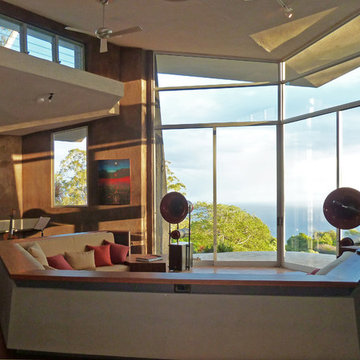
Studio RMA
Huge minimalist open concept living room photo in Hawaii with a music area, brown walls and a concealed tv
Huge minimalist open concept living room photo in Hawaii with a music area, brown walls and a concealed tv

The great room is devoted to the entertainment of stunning views and meaningful conversation. The open floor plan connects seamlessly with family room, dining room, and a parlor. The two-sided fireplace hosts the entry on its opposite side.
Project Details // White Box No. 2
Architecture: Drewett Works
Builder: Argue Custom Homes
Interior Design: Ownby Design
Landscape Design (hardscape): Greey | Pickett
Landscape Design: Refined Gardens
Photographer: Jeff Zaruba
See more of this project here: https://www.drewettworks.com/white-box-no-2/
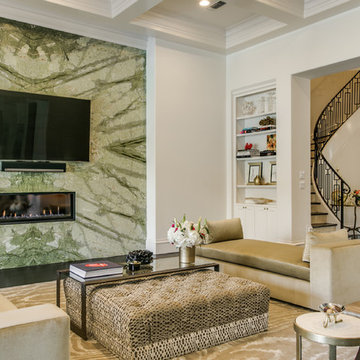
This couple wanted to create a one of a kind feature wall for their living room. They decided on a quad match of Verde Aurora Marble // Designed by: Dana Vidal Interiors, Fabricated by: Texas Counter Fitters
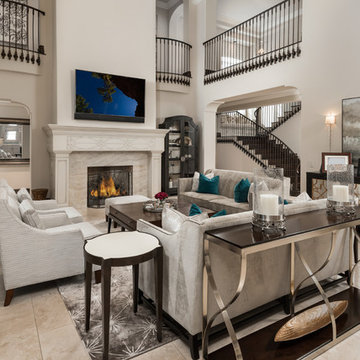
Elegant family room with a balcony above and custom furniture surrounding the marble fireplace.
Huge minimalist formal and open concept marble floor and multicolored floor living room photo in Phoenix with beige walls, a standard fireplace, a stone fireplace and a wall-mounted tv
Huge minimalist formal and open concept marble floor and multicolored floor living room photo in Phoenix with beige walls, a standard fireplace, a stone fireplace and a wall-mounted tv
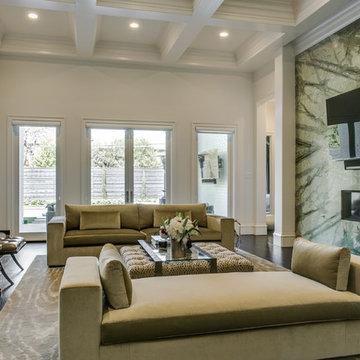
This couple wanted to create a one of a kind feature wall for their living room. They decided on a quad match of Verde Aurora Marble // Designed by: Dana Vidal Interiors, Fabricated by: Texas Counter Fitters
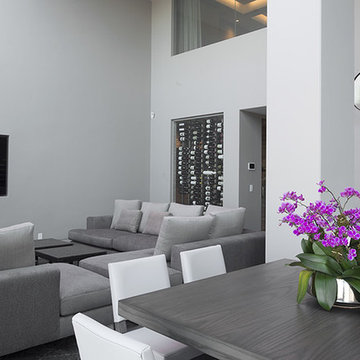
Inspiration for a huge modern open concept living room remodel in New York with a media wall and gray walls
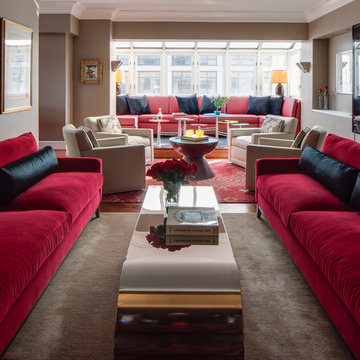
Inspiration for a huge modern open concept medium tone wood floor living room remodel in New York with beige walls and no fireplace
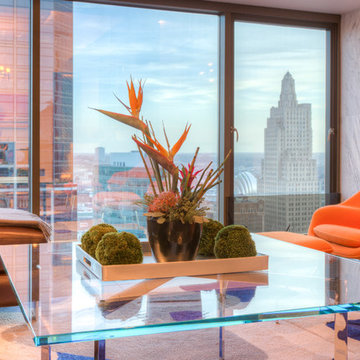
Wesley Piercy, Haus of You Photography
Huge minimalist open concept ceramic tile living room photo in Kansas City with white walls, a two-sided fireplace, a tile fireplace and a wall-mounted tv
Huge minimalist open concept ceramic tile living room photo in Kansas City with white walls, a two-sided fireplace, a tile fireplace and a wall-mounted tv
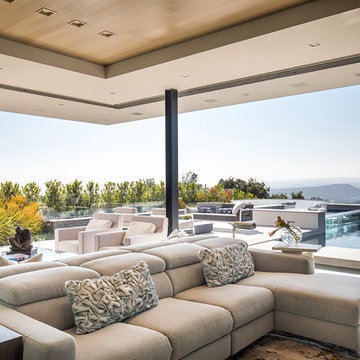
Trousdale Beverly Hills luxury home open air living room with sliding glass walls. Photo by Jason Speth.
Living room - huge modern formal and open concept white floor and tray ceiling living room idea in Los Angeles
Living room - huge modern formal and open concept white floor and tray ceiling living room idea in Los Angeles
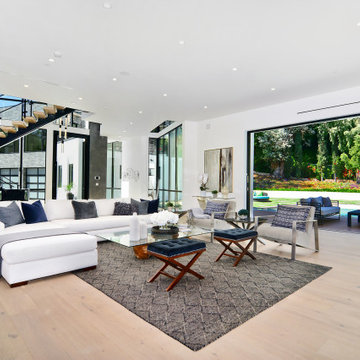
Living room with an open wall design to the back yard (via a sliding glass pocket door system and outside deck) in an open grand room that includes the entry, foyer, dining room, and wine cellar.
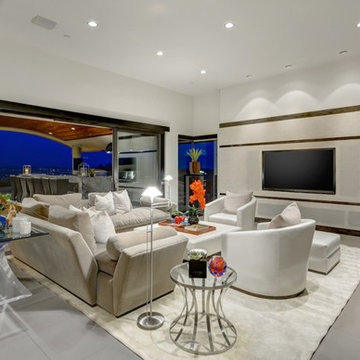
Living room.
Photo credit: The Boutique Real Estate Group www.TheBoutiqueRE.com
Example of a huge minimalist open concept living room design in Orange County
Example of a huge minimalist open concept living room design in Orange County
Huge Modern Living Room Ideas
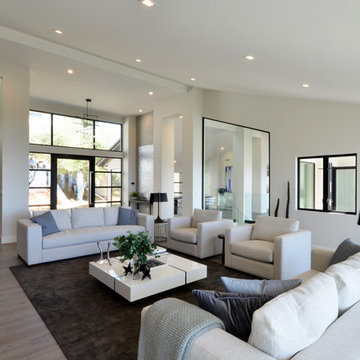
Martin Mann
Example of a huge minimalist enclosed light wood floor living room design in San Diego with a bar, white walls, a ribbon fireplace, a stone fireplace and no tv
Example of a huge minimalist enclosed light wood floor living room design in San Diego with a bar, white walls, a ribbon fireplace, a stone fireplace and no tv
6





