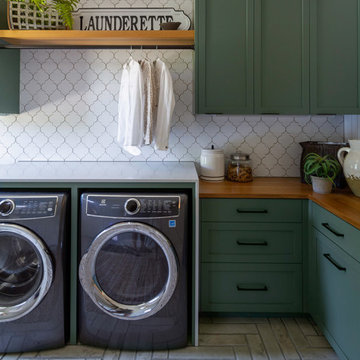Huge Shiplap Wall Laundry Room Ideas
Refine by:
Budget
Sort by:Popular Today
1 - 10 of 10 photos
Item 1 of 3

Example of a huge island style u-shaped limestone floor, beige floor and shiplap wall utility room design in Miami with an undermount sink, recessed-panel cabinets, brown cabinets, marble countertops, white walls, a side-by-side washer/dryer and white countertops

Advisement + Design - Construction advisement, custom millwork & custom furniture design, interior design & art curation by Chango & Co.
Example of a huge transitional l-shaped ceramic tile, multicolored floor, shiplap ceiling and shiplap wall utility room design in New York with an integrated sink, beaded inset cabinets, black cabinets, quartz countertops, white backsplash, shiplap backsplash, white walls, a side-by-side washer/dryer and white countertops
Example of a huge transitional l-shaped ceramic tile, multicolored floor, shiplap ceiling and shiplap wall utility room design in New York with an integrated sink, beaded inset cabinets, black cabinets, quartz countertops, white backsplash, shiplap backsplash, white walls, a side-by-side washer/dryer and white countertops

Inspiration for a huge farmhouse l-shaped ceramic tile, gray floor and shiplap wall dedicated laundry room remodel in Other with shaker cabinets, green cabinets, wood countertops, white backsplash, ceramic backsplash, white walls, a side-by-side washer/dryer and brown countertops

This expansive laundry room features 3 sets of washers and dryers and custom Plain & Fancy inset cabinetry. It includes a farmhouse sink, tons of folding space and 2 large storage cabinets for laundry and kitchen supplies.

The brief for this grand old Taringa residence was to blur the line between old and new. We renovated the 1910 Queenslander, restoring the enclosed front sleep-out to the original balcony and designing a new split staircase as a nod to tradition, while retaining functionality to access the tiered front yard. We added a rear extension consisting of a new master bedroom suite, larger kitchen, and family room leading to a deck that overlooks a leafy surround. A new laundry and utility rooms were added providing an abundance of purposeful storage including a laundry chute connecting them.
Selection of materials, finishes and fixtures were thoughtfully considered so as to honour the history while providing modern functionality. Colour was integral to the design giving a contemporary twist on traditional colours.

Inspiration for a huge transitional galley brick floor, red floor and shiplap wall dedicated laundry room remodel in Sydney with shaker cabinets, a stacked washer/dryer, a farmhouse sink, gray cabinets, beige walls and white countertops

Huge transitional u-shaped limestone floor, beige floor and shiplap wall utility room photo in Miami with recessed-panel cabinets, brown cabinets, marble countertops, white walls, a side-by-side washer/dryer, white countertops and an undermount sink

Advisement + Design - Construction advisement, custom millwork & custom furniture design, interior design & art curation by Chango & Co.
Huge transitional l-shaped ceramic tile, multicolored floor, shiplap ceiling and shiplap wall utility room photo in New York with an integrated sink, beaded inset cabinets, black cabinets, quartz countertops, white backsplash, shiplap backsplash, white walls, a side-by-side washer/dryer and white countertops
Huge transitional l-shaped ceramic tile, multicolored floor, shiplap ceiling and shiplap wall utility room photo in New York with an integrated sink, beaded inset cabinets, black cabinets, quartz countertops, white backsplash, shiplap backsplash, white walls, a side-by-side washer/dryer and white countertops
Huge Shiplap Wall Laundry Room Ideas
1





