Huge Wainscoting Family Room Ideas
Refine by:
Budget
Sort by:Popular Today
1 - 20 of 63 photos
Item 1 of 3
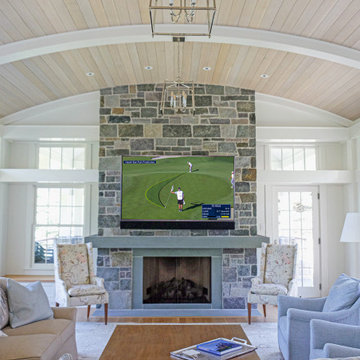
The owners of this incredible Wolfeboro™ Granite-clad estate find people parked outside their home on a weekly basis, just enjoying the architecture, craftsmanship and details. We can certainly see why! Meticulously designed by TEA2 Architects of Minneapolis, this stunning coastal-shingle-style masterpiece deserves admiring. ORIJIN STONE Wolfeboro™ Granite veneer was used throughout the exterior and interior, as is our custom Bluestone.
Stone Masonry: Nelson Masonry & Concrete Co.
Landscaping: Yardscapes, Inc.
Architecture: TEA2 Architects
Builder: L. Cramer Builders + Remodelers
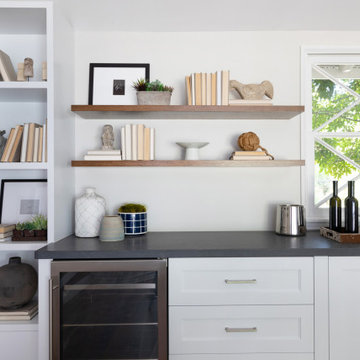
The family room has a long wall of built-in cabinetry as well as floating shelves in a wood tone that coordinates with the floor and fireplace mantle. Wood beams run along the ceiling and wainscoting is an element we carried throughout this room and throughout the house. A dark charcoal gray quartz countertop coordinates with the dark gray tones in the kitchen.
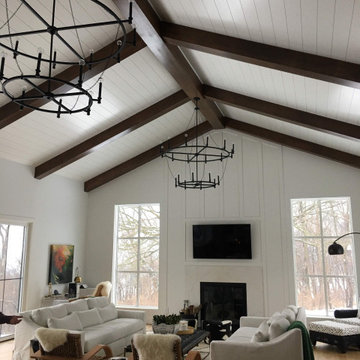
Stained Cedar Beams with White Ship Lap Ceiling
Example of a huge eclectic open concept medium tone wood floor, brown floor, vaulted ceiling and wainscoting family room design in Omaha with white walls, a standard fireplace, a stone fireplace and a wall-mounted tv
Example of a huge eclectic open concept medium tone wood floor, brown floor, vaulted ceiling and wainscoting family room design in Omaha with white walls, a standard fireplace, a stone fireplace and a wall-mounted tv
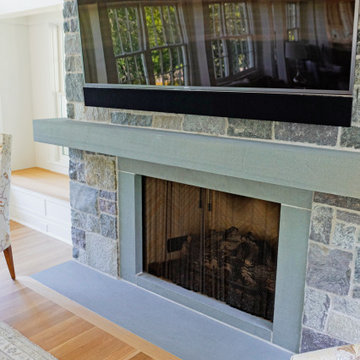
The owners of this incredible Wolfeboro™ Granite-clad estate find people parked outside their home on a weekly basis, just enjoying the architecture, craftsmanship and details. We can certainly see why! Meticulously designed by TEA2 Architects of Minneapolis, this stunning coastal-shingle-style masterpiece deserves admiring. ORIJIN STONE Wolfeboro™ Granite veneer was used throughout the exterior and interior, as is our custom Bluestone.
Stone Masonry: Nelson Masonry & Concrete Co.
Landscaping: Yardscapes, Inc.
Architecture: TEA2 Architects
Builder: L. Cramer Builders + Remodelers
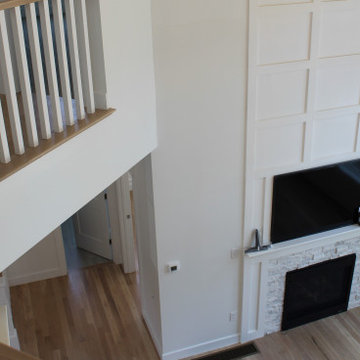
Huge elegant open concept light wood floor, beige floor, vaulted ceiling and wainscoting family room photo in Boston with white walls, a two-sided fireplace, a stone fireplace and a wall-mounted tv

Double height Sheer covered windows allow the entire room to flood with soft light. The sectional faces the fireplace and the TV, which is great for cozy movie watching. The twin demilune chests and artwork flank the fireplace keep with the symmetry of the room while adding the color the family wanted
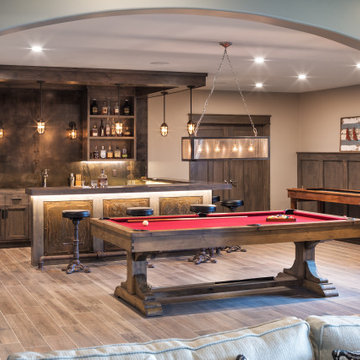
Example of a huge mountain style medium tone wood floor, brown floor and wainscoting game room design in Chicago with gray walls

The family room has a long wall of built-in cabinetry as well as floating shelves in a wood tone that coordinates with the floor and fireplace mantle. Wood beams run along the ceiling and wainscoting is an element we carried throughout this room and throughout the house. A dark charcoal gray quartz countertop coordinates with the dark gray tones in the kitchen.
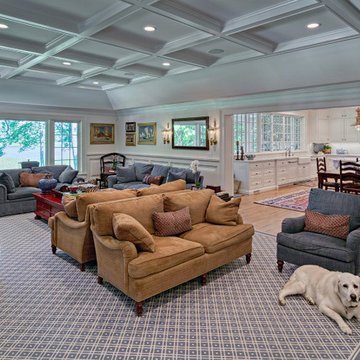
Large coffered ceiling opens up to the big beautiful white kitchen with the addition porch next to the backside of the kitchen.
Family room - huge traditional open concept medium tone wood floor, brown floor, coffered ceiling and wainscoting family room idea in Minneapolis with white walls, a standard fireplace, a tile fireplace and a wall-mounted tv
Family room - huge traditional open concept medium tone wood floor, brown floor, coffered ceiling and wainscoting family room idea in Minneapolis with white walls, a standard fireplace, a tile fireplace and a wall-mounted tv
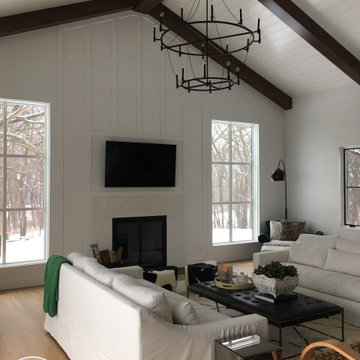
Stained Cedar Beams with White Ship Lap Ceiling
Example of a huge eclectic open concept medium tone wood floor, brown floor, vaulted ceiling and wainscoting family room design in Omaha with white walls, a standard fireplace, a stone fireplace and a wall-mounted tv
Example of a huge eclectic open concept medium tone wood floor, brown floor, vaulted ceiling and wainscoting family room design in Omaha with white walls, a standard fireplace, a stone fireplace and a wall-mounted tv

Detail of family room off of kitchen. Tradition style, custom coffered ceiling throughout.
Example of a huge classic open concept medium tone wood floor, brown floor, coffered ceiling and wainscoting family room design in Minneapolis with white walls, a standard fireplace, a tile fireplace and a wall-mounted tv
Example of a huge classic open concept medium tone wood floor, brown floor, coffered ceiling and wainscoting family room design in Minneapolis with white walls, a standard fireplace, a tile fireplace and a wall-mounted tv
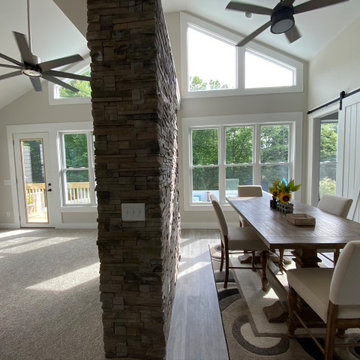
This gives a clear shot of the room addition and eat-in area. The vaulted ceiling gives way to the windows that line the rear of the house.
Family room - huge farmhouse open concept laminate floor, gray floor, vaulted ceiling and wainscoting family room idea in Atlanta with beige walls, a standard fireplace, a stacked stone fireplace and a media wall
Family room - huge farmhouse open concept laminate floor, gray floor, vaulted ceiling and wainscoting family room idea in Atlanta with beige walls, a standard fireplace, a stacked stone fireplace and a media wall
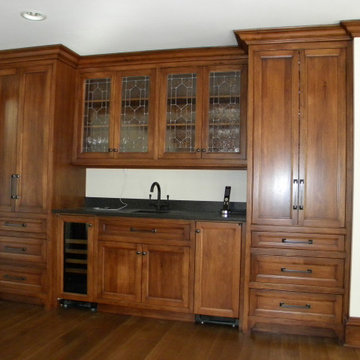
Inspiration for a huge timeless open concept medium tone wood floor, brown floor, coffered ceiling and wainscoting family room remodel in Indianapolis with a bar, beige walls and a standard fireplace
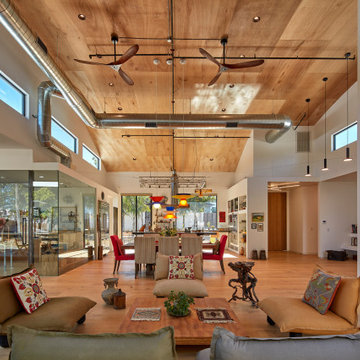
Inspiration for a huge contemporary open concept light wood floor, beige floor, wood ceiling and wainscoting family room library remodel in Los Angeles with white walls
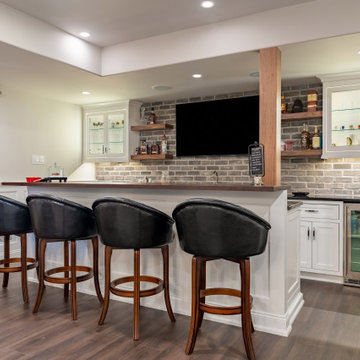
Partition to entry was removed for an open floor plan. Bar length was extended. 2 support beams concealed by being built into the design plan. Theatre Room entry was relocated to opposite side of room to maximize seating. Gym entry area was opened up to provide better flow and maximize floor plan. Bathroom was updated as well to complement other areas.
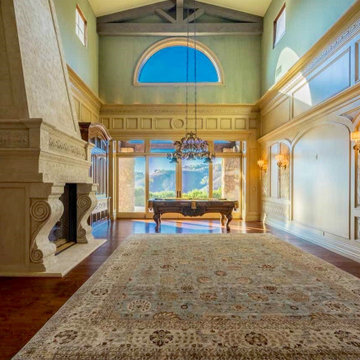
This game room with extensive millwork and fabric treated walls surround the massive cast stone fireplace that we hand applied an aged "rotten stone" finish and wax.The walls were faux finished to appear like linen fabric.
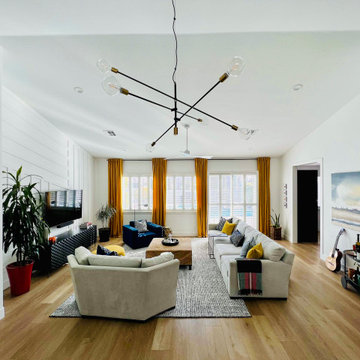
Our family was interested in turning this giant room into one large functional living/family room. First we removed pony walls, then opened up the door between this room and the kitchen as much as the kitchen layout allowed. This room needed some extra recess lighting, functional ceiling fan for hot Vegas days and a little texture on our tv wall. Furniture floating in the space makes this room even larger, plus we can access it from any angle. My son and our dog love to chase one another in it, it's like an obstacle course.

Huge transitional open concept light wood floor, brown floor, coffered ceiling and wainscoting family room photo in DC Metro with gray walls, a ribbon fireplace and a tile fireplace
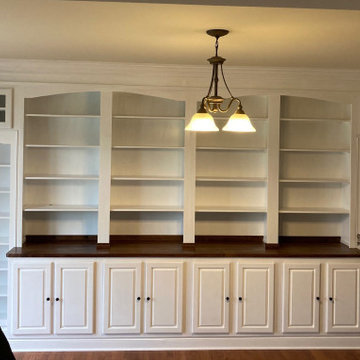
Hidden Bookcase Door with walnut countertop and enclosed pane cabinet doors. Inlay at every column of the bookcase with adjustable shelves. Black matte finished hardware with a key door pull to access the hidden bookcase door. The library bookcase spans 20ft in length and 11ft in height.
Huge Wainscoting Family Room Ideas
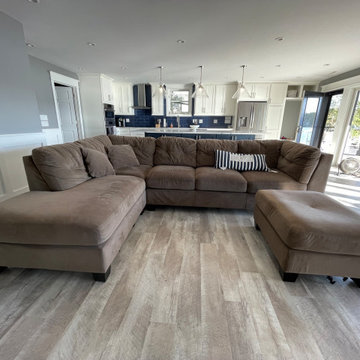
Gorgeous lake home with stunning views. Large great room Expansive Island with seating for 8. Beautiful large glass lighting sparkling over the island. large sectional.
1





