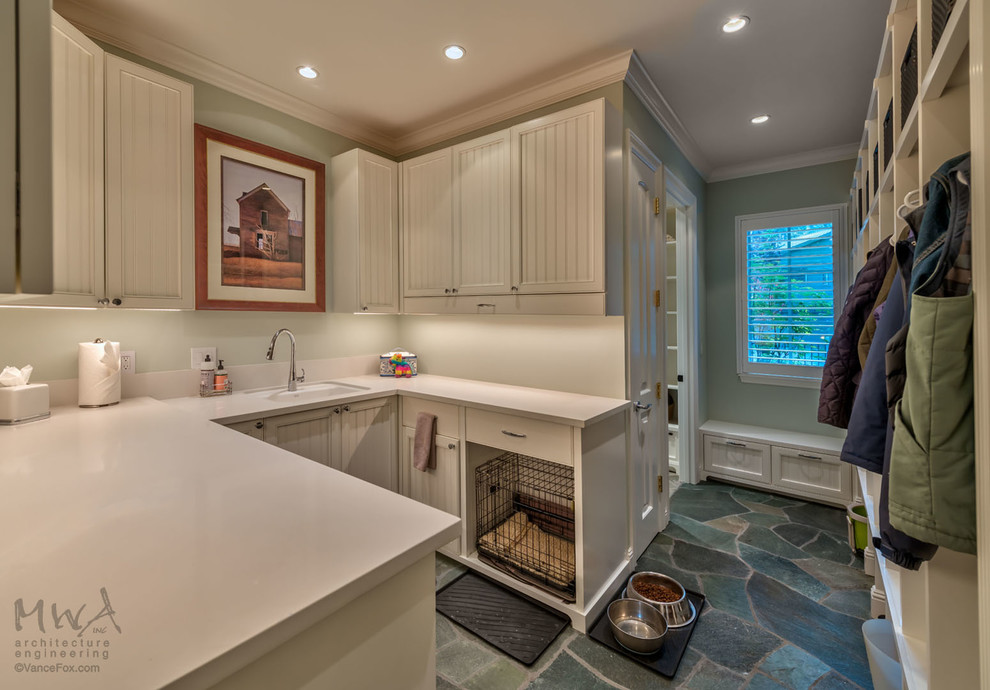
Incline Village - 01
Transitional Laundry Room
Photo: Vance Fox
To the right of the entry is the mud, gear, and laundry room all mixed into one functional space. Personal touches were add to meet the family’s needs from the dog food tucked away in drawers under the window seat to a pull out drying rack over the area that was specifically designed to house the dog crate.
Other Photos in Incline Village - 01







Like the removable crate option rather than built in