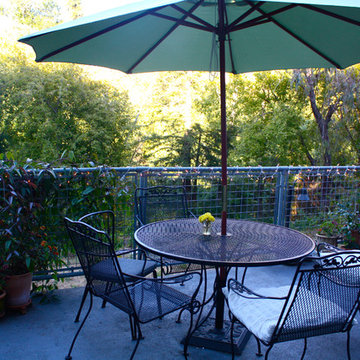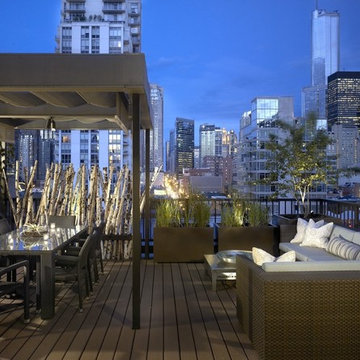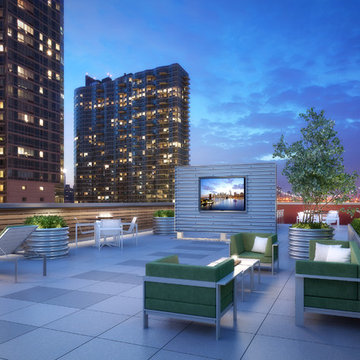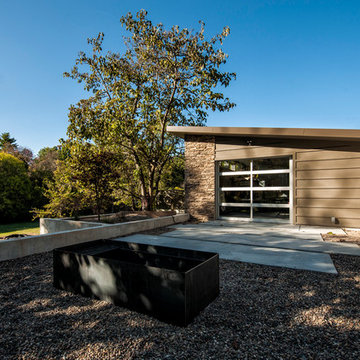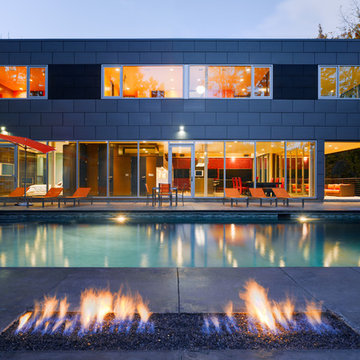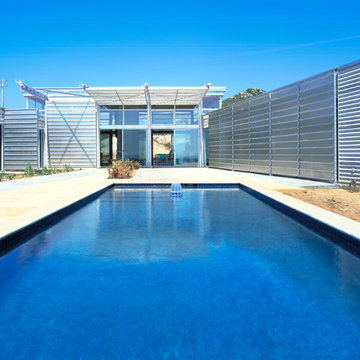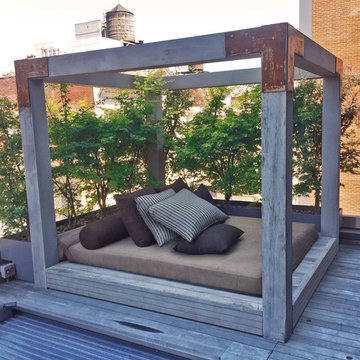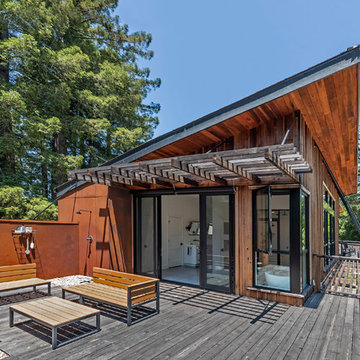Refine by:
Budget
Sort by:Popular Today
1 - 20 of 763 photos
Item 1 of 3
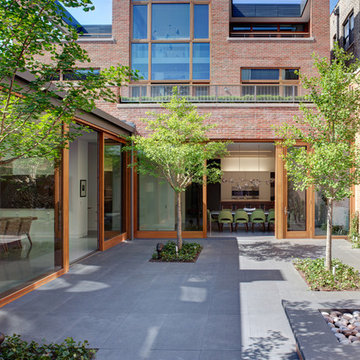
Architecture by Vinci | Hamp Architects, Inc.
Interiors by Stephanie Wohlner Design.
Lighting by Lux Populi.
Construction by Goldberg General Contracting, Inc.
Photos by Eric Hausman.
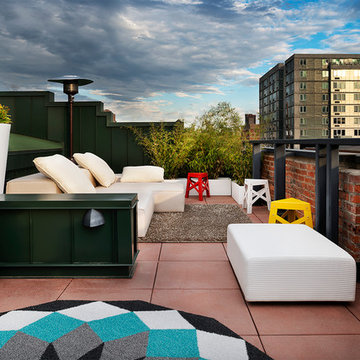
James Maynard
Inspiration for an industrial rooftop rooftop deck container garden remodel in Denver with no cover
Inspiration for an industrial rooftop rooftop deck container garden remodel in Denver with no cover
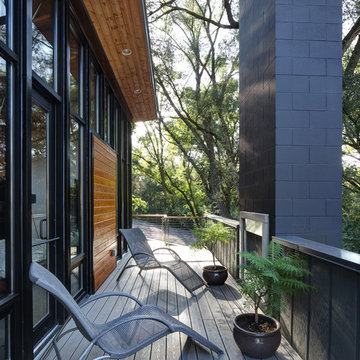
© Tricia Shay
Inspiration for an industrial deck remodel in Milwaukee with a fire pit and no cover
Inspiration for an industrial deck remodel in Milwaukee with a fire pit and no cover
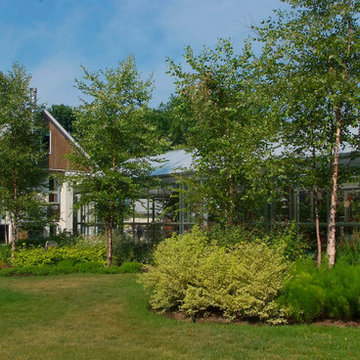
A view looking west towards the greenhouse and residence.
Top Kat Photo
This is an example of an industrial landscaping in Philadelphia.
This is an example of an industrial landscaping in Philadelphia.
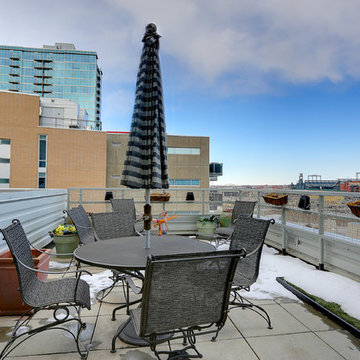
Denver Image Photography - Tahvory and Billy Bunting
Deck - industrial rooftop rooftop deck idea in Denver with no cover
Deck - industrial rooftop rooftop deck idea in Denver with no cover
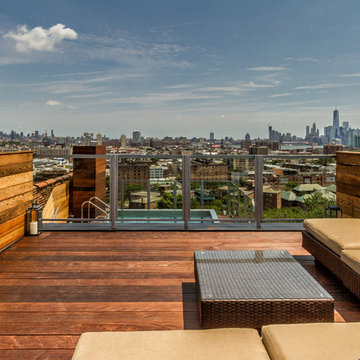
A second crowning roof deck overlooks a lower level terrace featuring a pool (that turns into hot tub) and provides unparalleled New York City views. Wood decking with a medium stain allows white sun bathers to pop!
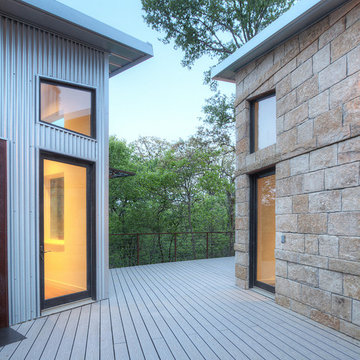
You discover the view as you circulate between these tow wings.
Example of an urban deck design in Dallas
Example of an urban deck design in Dallas
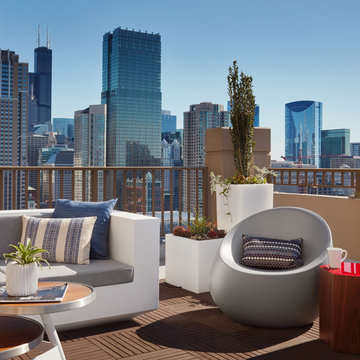
A rooftop deck with ample seating makes for a great space to entertain in the warm months. Various shapes with pops of color add a fun element to this already spectacular view.
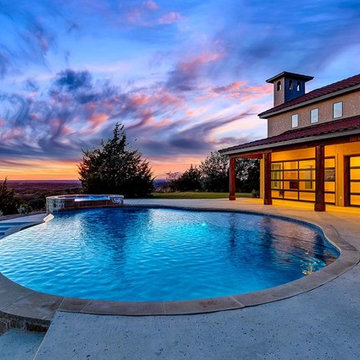
John Zimmerman with Briggs Freeman Sotheby's Int'l
Pool house - huge industrial backyard concrete and custom-shaped infinity pool house idea in Dallas
Pool house - huge industrial backyard concrete and custom-shaped infinity pool house idea in Dallas
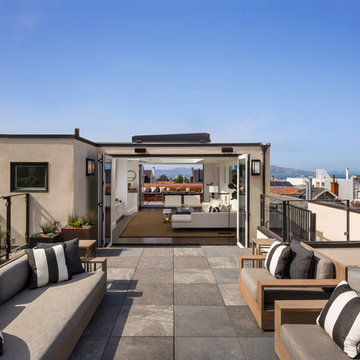
Example of a large urban backyard stone patio kitchen design in San Francisco with no cover
Industrial Blue Outdoor Design Ideas
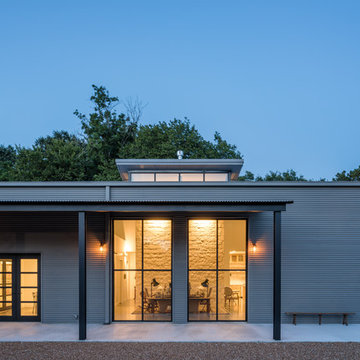
This project encompasses the renovation of two aging metal warehouses located on an acre just North of the 610 loop. The larger warehouse, previously an auto body shop, measures 6000 square feet and will contain a residence, art studio, and garage. A light well puncturing the middle of the main residence brightens the core of the deep building. The over-sized roof opening washes light down three masonry walls that define the light well and divide the public and private realms of the residence. The interior of the light well is conceived as a serene place of reflection while providing ample natural light into the Master Bedroom. Large windows infill the previous garage door openings and are shaded by a generous steel canopy as well as a new evergreen tree court to the west. Adjacent, a 1200 sf building is reconfigured for a guest or visiting artist residence and studio with a shared outdoor patio for entertaining. Photo by Peter Molick, Art by Karin Broker
1












