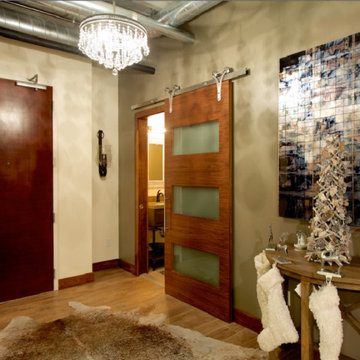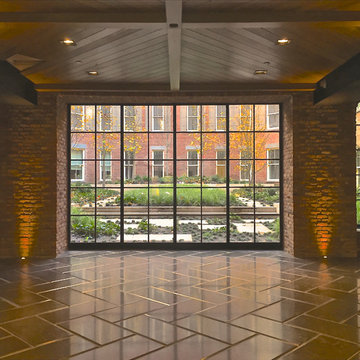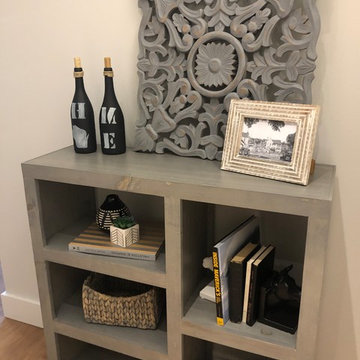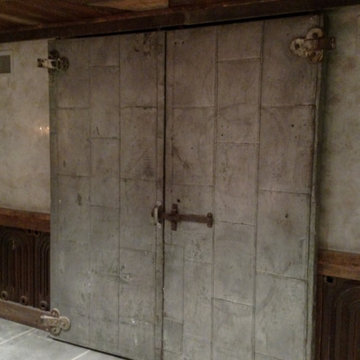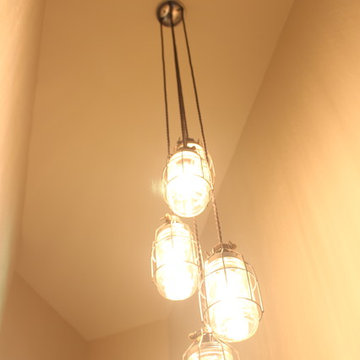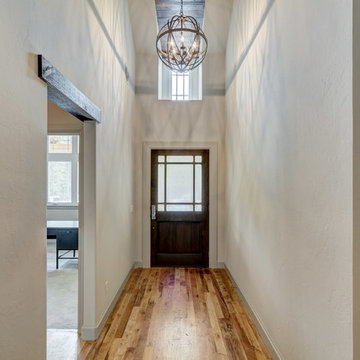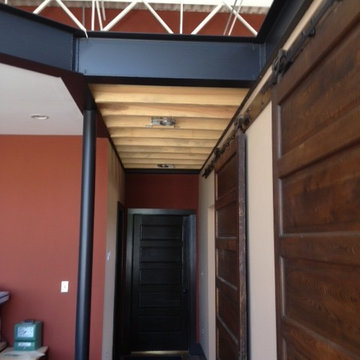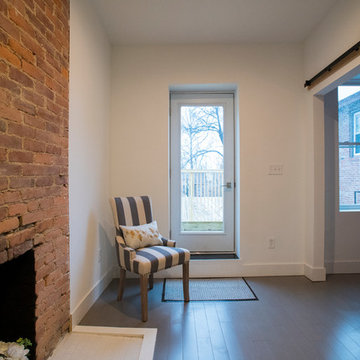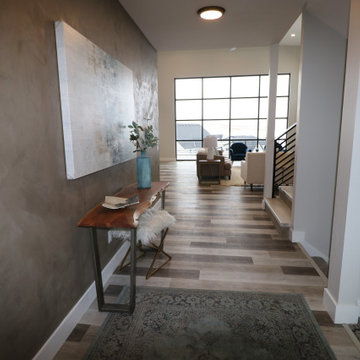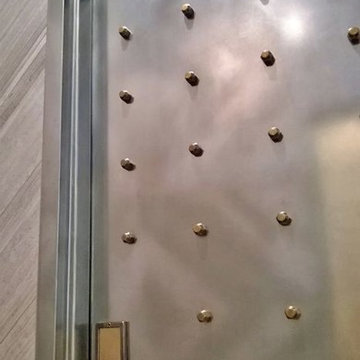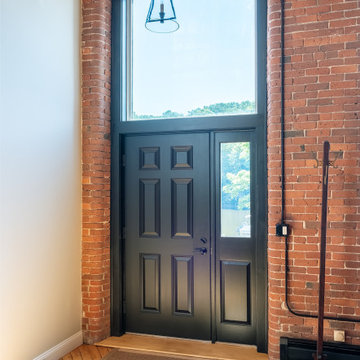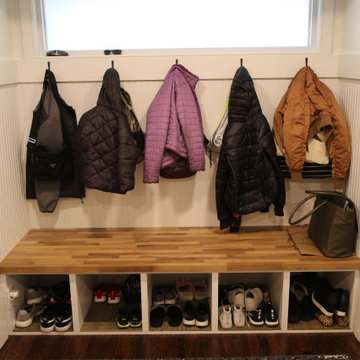Industrial Brown Entryway Ideas
Refine by:
Budget
Sort by:Popular Today
101 - 120 of 1,125 photos
Item 1 of 3
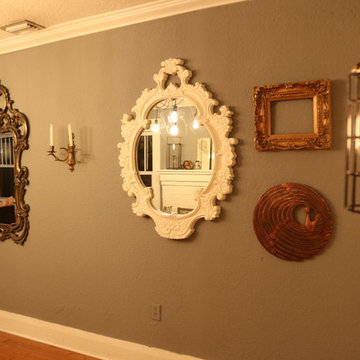
No artwork! No worries, take any picture frames you have and turn them into art. Utilize different sizes, style and color
Urban entryway photo in Tampa
Urban entryway photo in Tampa
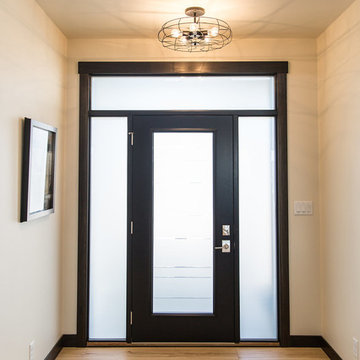
Melanie Sioux Photography
Inspiration for an industrial entryway remodel in Other
Inspiration for an industrial entryway remodel in Other
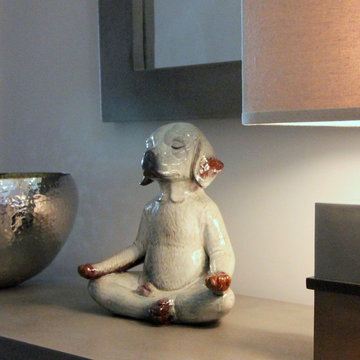
Industrial chic, neutrals, comfortable, warm and welcoming for friends and family and loyal pet dog. Custom made hardwood dining table, baby grand piano, linen drapery panels, fabulous graphic art, custom upholstered chairs, fine bed linens, funky accessories, accents of gold, bronze and silver. All make for an eclectic, classic, timeless, downtown loft home for a professional bachelor who loves music, dogs, and living in the city.
Interior Design & Photo ©Suzanne MacCrone Rogers
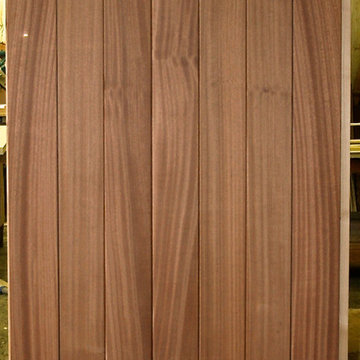
Ribbon Sapele with arch in top rail.
Entryway - large industrial entryway idea in Portland with a dark wood front door
Entryway - large industrial entryway idea in Portland with a dark wood front door
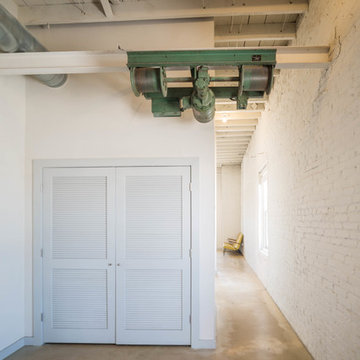
Original industrial accents keep the character alive.
Entryway - industrial entryway idea in St Louis
Entryway - industrial entryway idea in St Louis
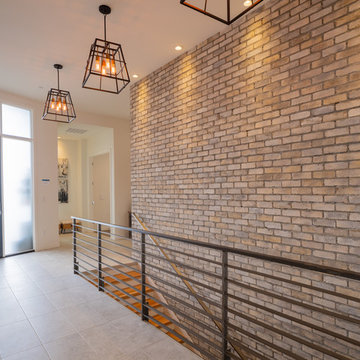
Photography by Steven Paul
Urban porcelain tile and beige floor entryway photo in Portland with white walls and a black front door
Urban porcelain tile and beige floor entryway photo in Portland with white walls and a black front door
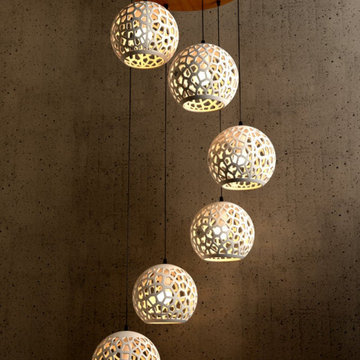
Amazingly cut detailed patterns on the curved surfaces, a beautiful harmony of age old wheel thrown shapes and modern cut patterns never seen before. Coral Rock design inspired from fish scales, to create interest and allow for the fact that the fact little area in the top needs to be left uncut to accommodate lighting I decided to decrease the sizes of the cuts as it goes up, painful but worthwhile. A designer minimalist lights for foyer, staircase, living space or dining bar.
CONFIGURATION
Chandelier set is available in cluster of 5, 7, 9 and 12. Wood shape available in round, plank and square.
Dimension: 20 cm X 17.8 cm x 20 cm for each lamp. Following configuration is available for the wood and cluster:
3 pc set - 6" X 30" plank OR 12 " round or square
4 pc set - 8" X 48" plank OR 16" round or square
6 pc set - 8" X 48" Plank OR 18" round or square
Custom set : custom round / plank / square (image shown is for 10 pc set).
- A small Naaya logo (approx 3/4") is embossed in 1 place on the inside surface of lamp.
WE CAN ALSO MAKE CUSTOM ORDER FOR YOU AS PER YOUR CHOICE OF WOOD SIZE.
Finish - White or Natural stoneware brown
Mounting.
Planks and squares - are attached 4 adjustable suspension wires on corners and loose end is looped using gripper, which can help you change the length from 1 meter to 3 ", 2 mounting hooks are supplied for ceiling.
Rounds - has 3 suspension wires with loose end adjustable loops that can be hooked to single ceiling hook.
Cord length of each shade is approx. 39 inches and it can be adjusted as per your requirement. longer length can be supplied. cord generally sent is black by default, white can be provided on request.
Lamp Finish & Color - You can choose form glazed, non glazed or any combination you want, available glaze colors are white, black and red. We can make custom order for you.
All Light electrical Fixtures are in compliance with US, European, UK, Australian, Canadian and International Standard.
Lamp comes with E27 holder (bulbs not supplied)
Industrial Brown Entryway Ideas
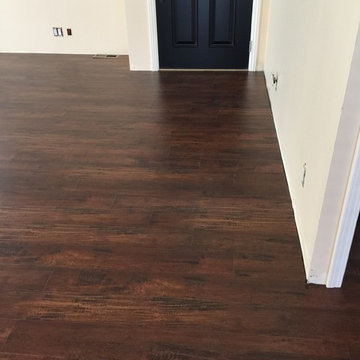
Linda Jaramillo
Entryway - mid-sized industrial dark wood floor entryway idea in Los Angeles with yellow walls and a black front door
Entryway - mid-sized industrial dark wood floor entryway idea in Los Angeles with yellow walls and a black front door
6






