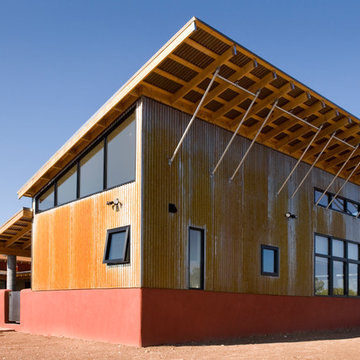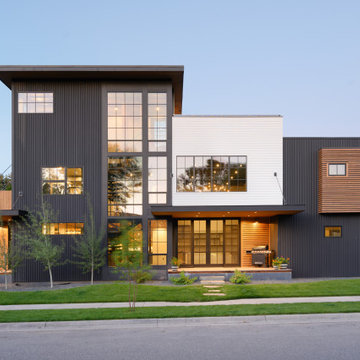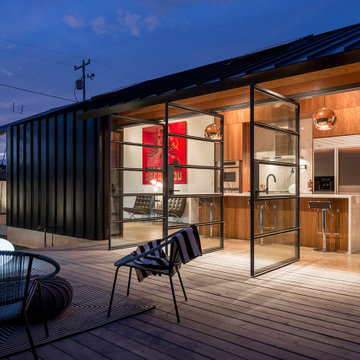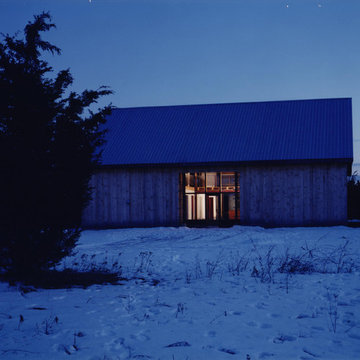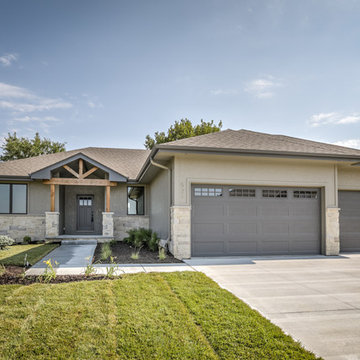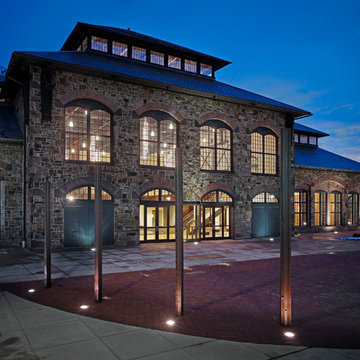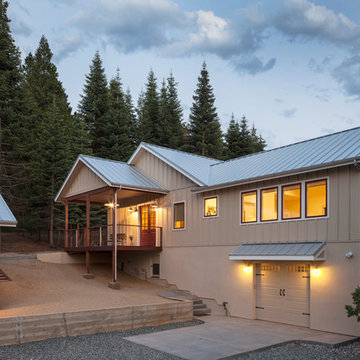Industrial Exterior Home Ideas
Refine by:
Budget
Sort by:Popular Today
61 - 80 of 1,962 photos
Item 1 of 3
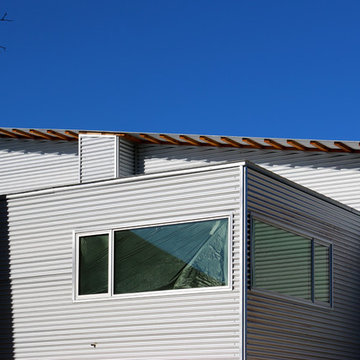
The finished corrugated metal siding on the Workshop and Train Shed.
Photo: Ignacio Salas-Humara AIA
Inspiration for an industrial exterior home remodel in Austin
Inspiration for an industrial exterior home remodel in Austin
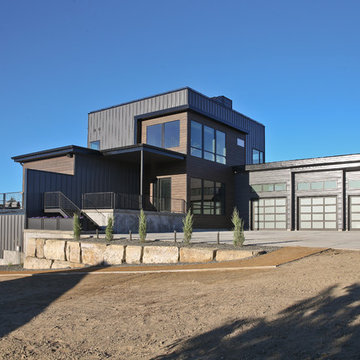
Modern exterior with 360 degree views
Alsa Photography
Inspiration for a mid-sized industrial gray two-story mixed siding flat roof remodel in Other
Inspiration for a mid-sized industrial gray two-story mixed siding flat roof remodel in Other
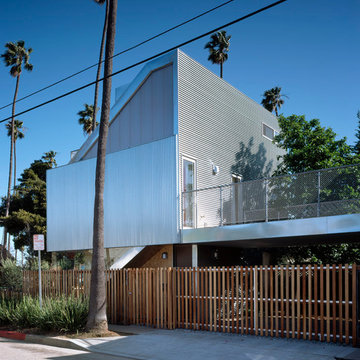
Photo by Benny Chan.
Inspiration for an industrial exterior home remodel in Los Angeles
Inspiration for an industrial exterior home remodel in Los Angeles
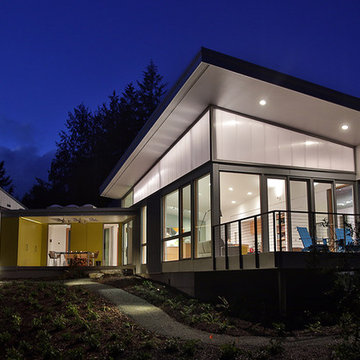
Photography: Steve Keating
The polycarbonate panels that make up the clerestory windows allow each building to glow softly from within at night.
Example of an urban yellow one-story mixed siding house exterior design in Seattle with a shed roof and a metal roof
Example of an urban yellow one-story mixed siding house exterior design in Seattle with a shed roof and a metal roof
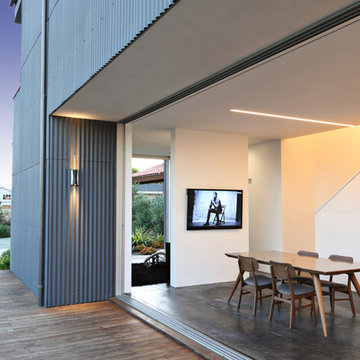
Large urban blue two-story metal house exterior photo in Los Angeles with a shingle roof
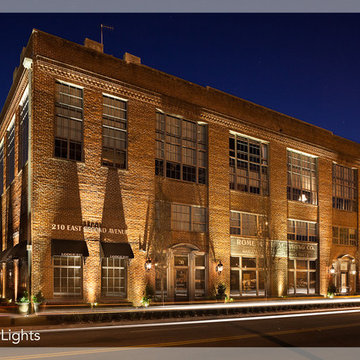
A loft building in downtown Rome, Georgia with lighting designed by The Outdoor Lights.
Urban exterior home photo in Atlanta
Urban exterior home photo in Atlanta
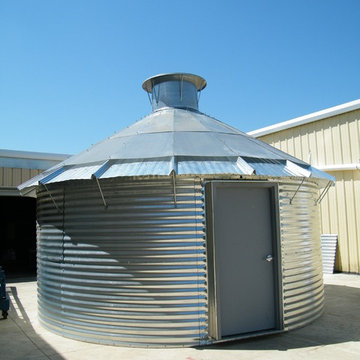
A prototype I developed with an Iowa company to be used for disaster relief. My Bin Experiment was the basis for it.
Inspiration for a small industrial gray one-story metal exterior home remodel in Other
Inspiration for a small industrial gray one-story metal exterior home remodel in Other
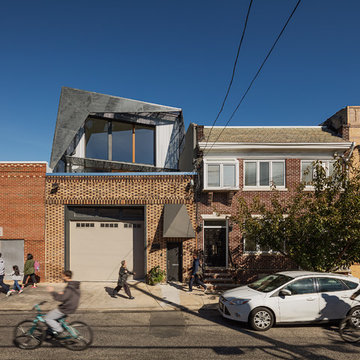
Sam Oberter
Urban multicolored two-story mixed siding exterior home photo in Philadelphia with a shed roof
Urban multicolored two-story mixed siding exterior home photo in Philadelphia with a shed roof
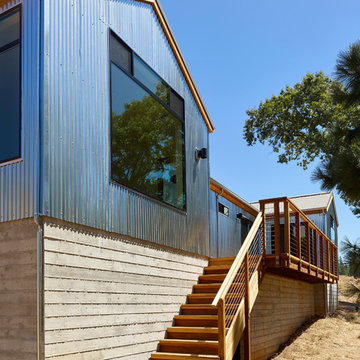
Ken Gutmaker
Inspiration for an industrial one-story metal gable roof remodel in Sacramento
Inspiration for an industrial one-story metal gable roof remodel in Sacramento
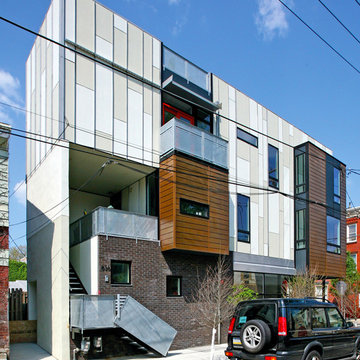
Inspiration for a large industrial beige three-story mixed siding flat roof remodel in Philadelphia
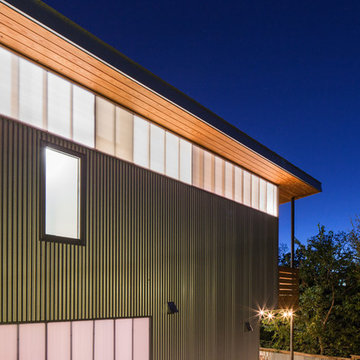
Mid-sized urban gray two-story metal house exterior photo in Austin with a shed roof and a metal roof
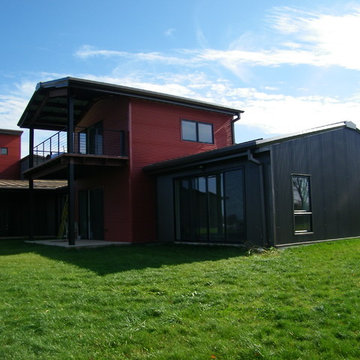
Large industrial red three-story metal house exterior idea in New York with a shed roof and a metal roof
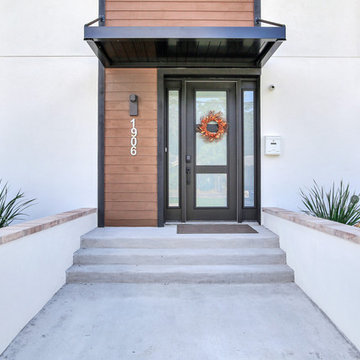
During the planning phase we undertook a fairly major Value Engineering of the design to ensure that the project would be completed within the clients budget. The client identified a ‘Fords Garage’ style that they wanted to incorporate. They wanted an open, industrial feel, however, we wanted to ensure that the property felt more like a welcoming, home environment; not a commercial space. A Fords Garage typically has exposed beams, ductwork, lighting, conduits, etc. But this extent of an Industrial style is not ‘homely’. So we incorporated tongue and groove ceilings with beams, concrete colored tiled floors, and industrial style lighting fixtures.
During construction the client designed the courtyard, which involved a large permit revision and we went through the full planning process to add that scope of work.
The finished project is a gorgeous blend of industrial and contemporary home style.
Industrial Exterior Home Ideas
4






