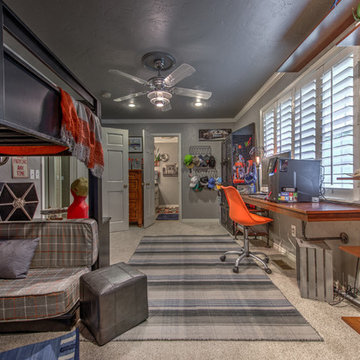Kids' Bedroom Ideas - Style: Industrial
Refine by:
Budget
Sort by:Popular Today
21 - 40 of 316 photos
Item 1 of 5
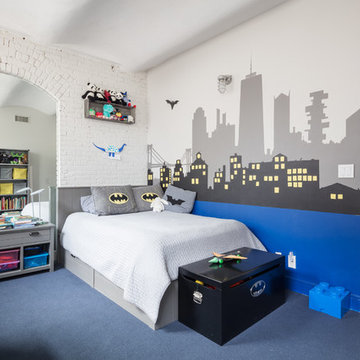
Mike Van Tassell / mikevantassell.com
Inspiration for an industrial carpeted and blue floor kids' bedroom remodel in New York with white walls
Inspiration for an industrial carpeted and blue floor kids' bedroom remodel in New York with white walls
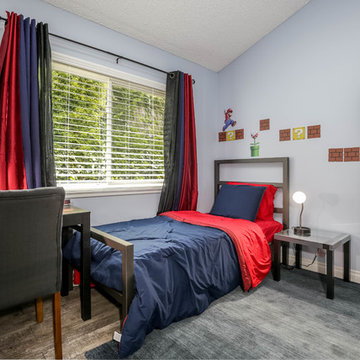
Example of an urban boy laminate floor and gray floor kids' room design in Los Angeles with blue walls
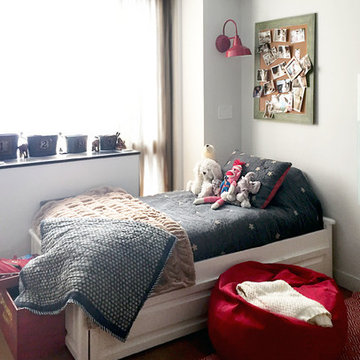
Kids' room - mid-sized industrial boy medium tone wood floor kids' room idea in New York with white walls
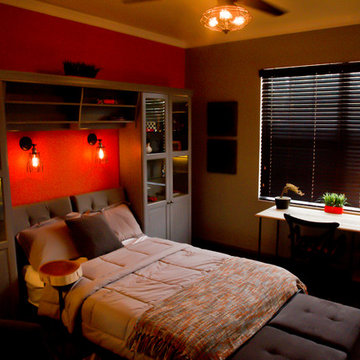
FAL Photography
Kids' bedroom - mid-sized industrial kids' bedroom idea in Miami
Kids' bedroom - mid-sized industrial kids' bedroom idea in Miami
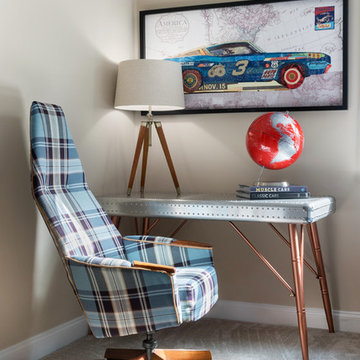
Inspiration for a mid-sized industrial gender-neutral carpeted and gray floor kids' room remodel in Other with brown walls
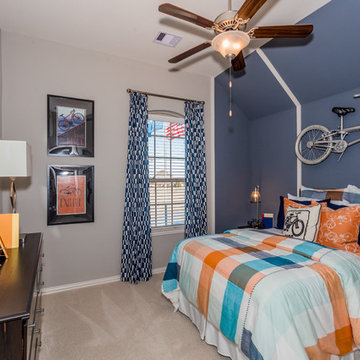
Phoebe Cooper (Fibi Pix)
Example of an urban gender-neutral carpeted and beige floor kids' room design in Houston with multicolored walls
Example of an urban gender-neutral carpeted and beige floor kids' room design in Houston with multicolored walls
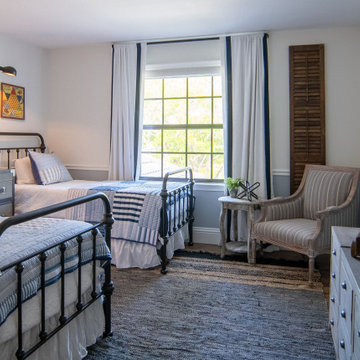
Example of a large urban gender-neutral kids' room design in Miami with gray walls
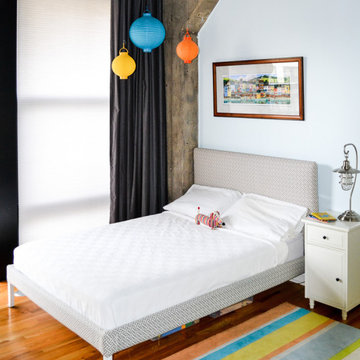
Mid-sized urban boy medium tone wood floor, brown floor and exposed beam kids' room photo in Chicago with blue walls
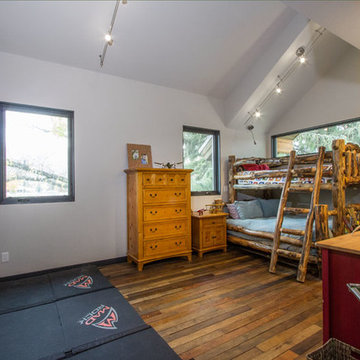
Example of a mid-sized urban boy medium tone wood floor kids' room design in Salt Lake City with gray walls
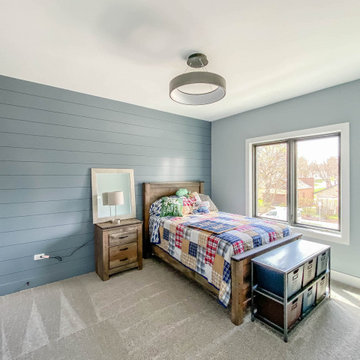
Inspiration for a mid-sized industrial boy carpeted, white floor and shiplap wall kids' room remodel in Chicago with blue walls
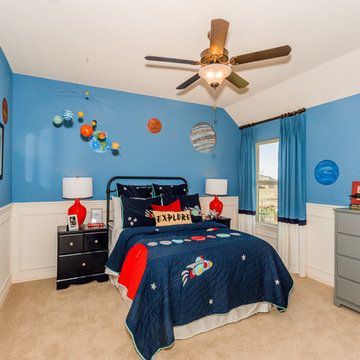
Phoebe Cooper (Fibi Pix)
Kids' bedroom - industrial gender-neutral carpeted and beige floor kids' bedroom idea in Houston with multicolored walls
Kids' bedroom - industrial gender-neutral carpeted and beige floor kids' bedroom idea in Houston with multicolored walls
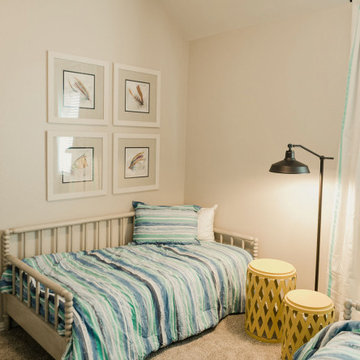
Inspiration for a mid-sized industrial carpeted and beige floor kids' bedroom remodel in Dallas with beige walls
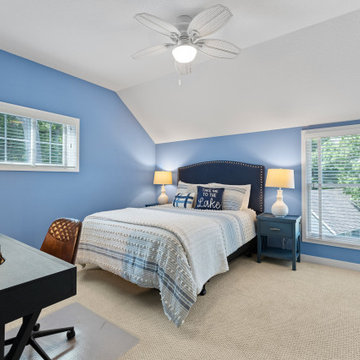
Example of a mid-sized urban gender-neutral carpeted and beige floor kids' room design in Other with blue walls
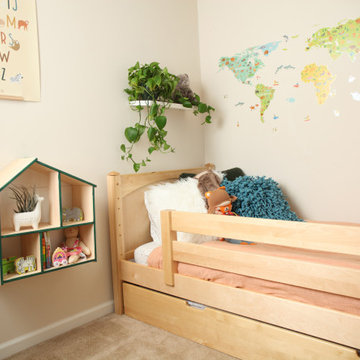
This Maxtrix system core bed is designed with higher bed ends (35.5 in), to create more space between top and bottom bunks. Our twin Basic Bed with medium bed ends serves as the foundation to a medium height bunk. Also fully functional as is, or capable of converting to a loft or daybed. www.maxtrixkids.com
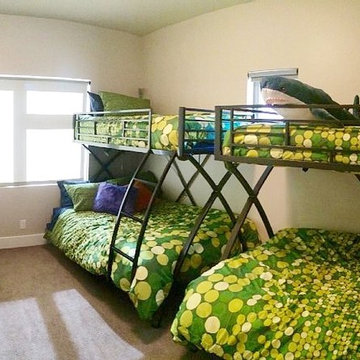
Small urban gender-neutral carpeted kids' room photo in Denver with beige walls
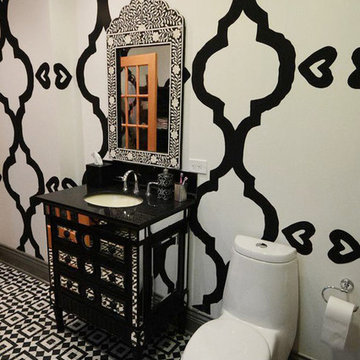
Mid-sized urban girl dark wood floor and black floor kids' room photo in New York with multicolored walls
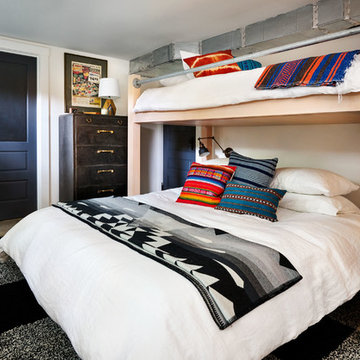
Blackstone Edge
Kids' bedroom - industrial gender-neutral concrete floor and gray floor kids' bedroom idea in Portland with white walls
Kids' bedroom - industrial gender-neutral concrete floor and gray floor kids' bedroom idea in Portland with white walls
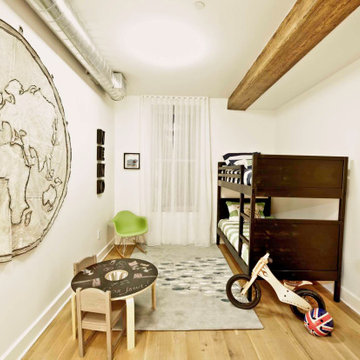
Established in 1895 as a warehouse for the spice trade, 481 Washington was built to last. With its 25-inch-thick base and enchanting Beaux Arts facade, this regal structure later housed a thriving Hudson Square printing company. After an impeccable renovation, the magnificent loft building’s original arched windows and exquisite cornice remain a testament to the grandeur of days past. Perfectly anchored between Soho and Tribeca, Spice Warehouse has been converted into 12 spacious full-floor lofts that seamlessly fuse Old World character with modern convenience. Steps from the Hudson River, Spice Warehouse is within walking distance of renowned restaurants, famed art galleries, specialty shops and boutiques. With its golden sunsets and outstanding facilities, this is the ideal destination for those seeking the tranquil pleasures of the Hudson River waterfront.
Expansive private floor residences were designed to be both versatile and functional, each with 3 to 4 bedrooms, 3 full baths, and a home office. Several residences enjoy dramatic Hudson River views.
This open space has been designed to accommodate a perfect Tribeca city lifestyle for entertaining, relaxing and working.
The design reflects a tailored “old world” look, respecting the original features of the Spice Warehouse. With its high ceilings, arched windows, original brick wall and iron columns, this space is a testament of ancient time and old world elegance.
This kids' bedroom design has been created keeping the old world style in mind. It features an old wall fabric world map, a bunk bed, a fun chalk board kids activity table and other fun industrial looking accents.
Photography: Francis Augustine
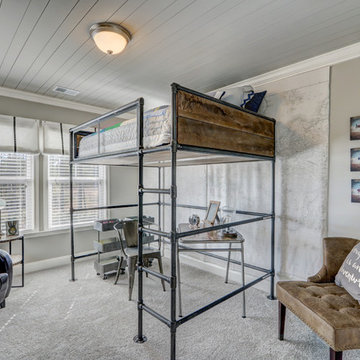
Kids' room - mid-sized industrial boy carpeted kids' room idea in Charleston with gray walls
Kids' Bedroom Ideas - Style: Industrial
2






