Industrial Kitchen with Gray Cabinets Ideas
Refine by:
Budget
Sort by:Popular Today
21 - 40 of 2,125 photos
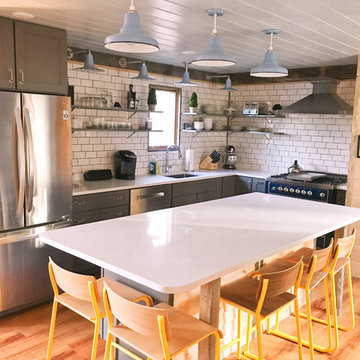
Eat-in kitchen - large industrial u-shaped vinyl floor and brown floor eat-in kitchen idea in Portland Maine with an undermount sink, shaker cabinets, gray cabinets, quartz countertops, white backsplash, ceramic backsplash, colored appliances and an island
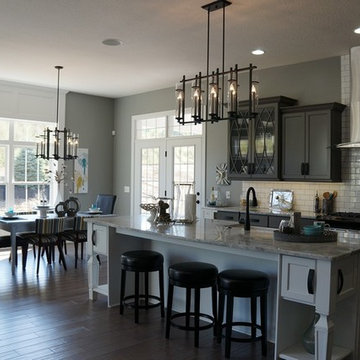
Inspiration for an industrial eat-in kitchen remodel in Cleveland with a farmhouse sink, gray cabinets, quartz countertops, white backsplash, mosaic tile backsplash and stainless steel appliances
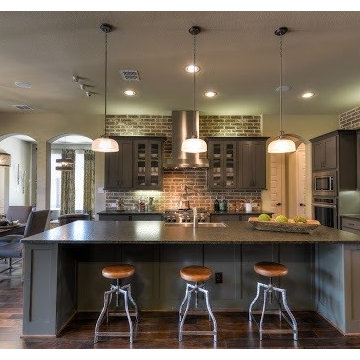
Siggi Ragnar
Open concept kitchen - large industrial l-shaped medium tone wood floor open concept kitchen idea in Austin with a farmhouse sink, shaker cabinets, gray cabinets, granite countertops, brown backsplash, subway tile backsplash, stainless steel appliances and an island
Open concept kitchen - large industrial l-shaped medium tone wood floor open concept kitchen idea in Austin with a farmhouse sink, shaker cabinets, gray cabinets, granite countertops, brown backsplash, subway tile backsplash, stainless steel appliances and an island
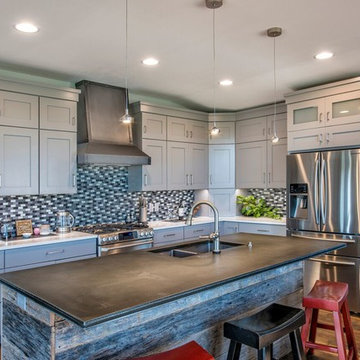
Open concept kitchen - large industrial l-shaped dark wood floor open concept kitchen idea in Other with a double-bowl sink, shaker cabinets, gray cabinets, quartz countertops, multicolored backsplash, porcelain backsplash, stainless steel appliances and an island
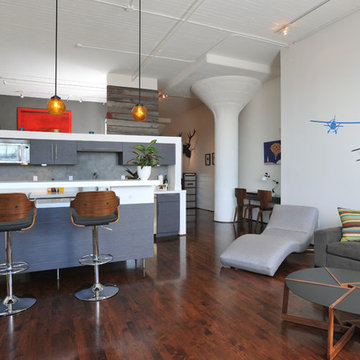
Inspiration for an industrial open concept kitchen remodel in San Francisco with flat-panel cabinets, gray cabinets and stainless steel appliances
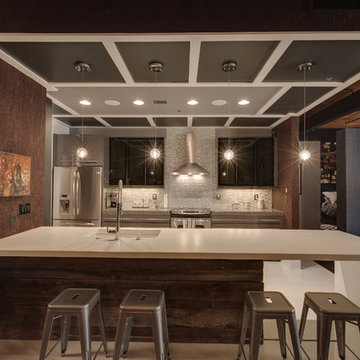
Open concept kitchen - large industrial single-wall linoleum floor and white floor open concept kitchen idea in Charlotte with an undermount sink, flat-panel cabinets, gray cabinets, quartz countertops, metallic backsplash, matchstick tile backsplash, stainless steel appliances and an island
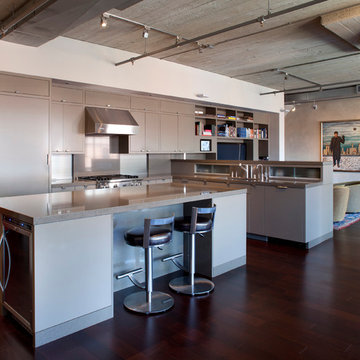
The main organizing principal is that the common spaces flow around a central core of demised function like a donut. These common spaces include the kitchen, eating, living, and dining areas, lounge, and media room.
Photographer: Paul Dyer
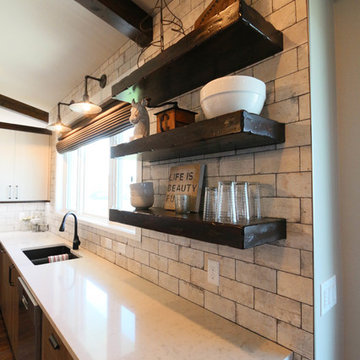
Vance Vetter Homes
Example of an urban l-shaped open concept kitchen design in Little Rock with flat-panel cabinets, gray cabinets, quartz countertops, white backsplash, stainless steel appliances and an island
Example of an urban l-shaped open concept kitchen design in Little Rock with flat-panel cabinets, gray cabinets, quartz countertops, white backsplash, stainless steel appliances and an island
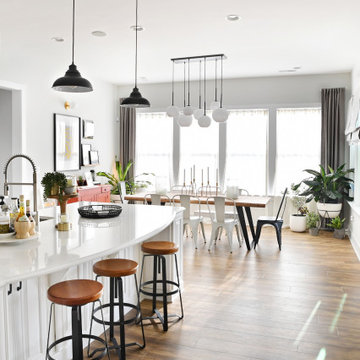
Urban light wood floor and beige floor kitchen photo in Charlotte with gray cabinets, quartz countertops, white backsplash, subway tile backsplash, stainless steel appliances, an island and white countertops
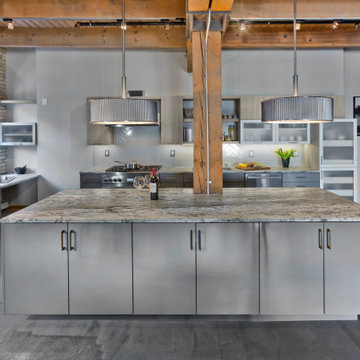
Inspiration for a large industrial l-shaped gray floor and exposed beam kitchen remodel in Minneapolis with an undermount sink, flat-panel cabinets, gray cabinets, gray backsplash, stainless steel appliances, an island and gray countertops
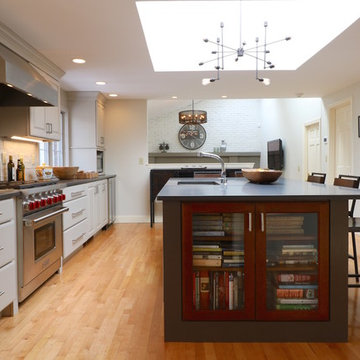
This renovation included a contemporary and industrial design for their kitchen, family room, eating nook and dining room.
Inspiration for a large industrial single-wall light wood floor eat-in kitchen remodel in Boston with a double-bowl sink, raised-panel cabinets, gray cabinets, quartzite countertops, gray backsplash, ceramic backsplash, stainless steel appliances and an island
Inspiration for a large industrial single-wall light wood floor eat-in kitchen remodel in Boston with a double-bowl sink, raised-panel cabinets, gray cabinets, quartzite countertops, gray backsplash, ceramic backsplash, stainless steel appliances and an island

With an open plan complete with sky-high wood planked ceilings, every interior element of this kitchen is beautiful and functional. The massive concrete island centered in the space sets the bold tone and provides a welcome place to cook and congregate. Grove Brickworks in Sugar White lines the walls throughout the kitchen and leads into the adjoining spaces, providing an industrial aesthetic to this organically inspired home.
Cabochon Surfaces & Fixtures
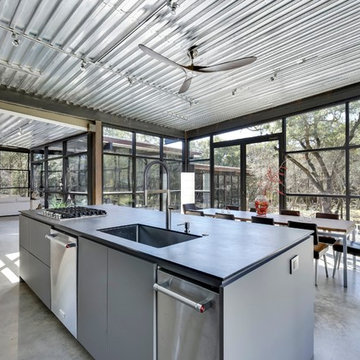
Matte Grigio Londra Cabinets
Kitchen - industrial kitchen idea in Austin with flat-panel cabinets and gray cabinets
Kitchen - industrial kitchen idea in Austin with flat-panel cabinets and gray cabinets
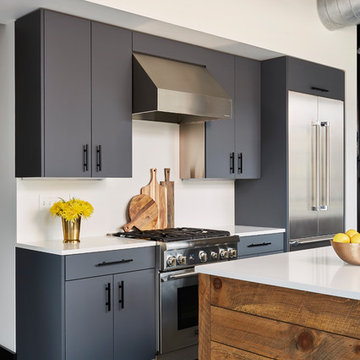
Alyssa Lee Photography
Kitchen - industrial kitchen idea in Minneapolis with gray cabinets, stainless steel appliances and white countertops
Kitchen - industrial kitchen idea in Minneapolis with gray cabinets, stainless steel appliances and white countertops
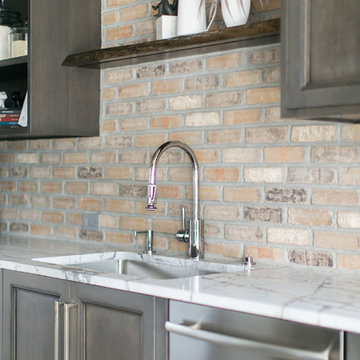
Ryan Garvin Photography, Robeson Design
Inspiration for a mid-sized industrial u-shaped medium tone wood floor and gray floor eat-in kitchen remodel in Denver with an undermount sink, flat-panel cabinets, gray cabinets, quartzite countertops, gray backsplash, brick backsplash, stainless steel appliances and no island
Inspiration for a mid-sized industrial u-shaped medium tone wood floor and gray floor eat-in kitchen remodel in Denver with an undermount sink, flat-panel cabinets, gray cabinets, quartzite countertops, gray backsplash, brick backsplash, stainless steel appliances and no island
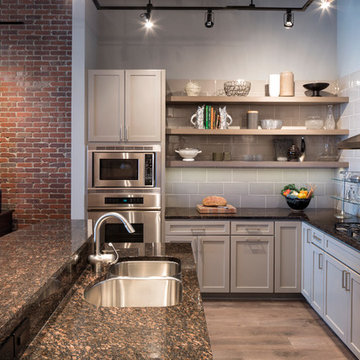
Example of a mid-sized urban l-shaped medium tone wood floor and brown floor open concept kitchen design in Minneapolis with an undermount sink, shaker cabinets, gray cabinets, granite countertops, gray backsplash, subway tile backsplash, stainless steel appliances and an island
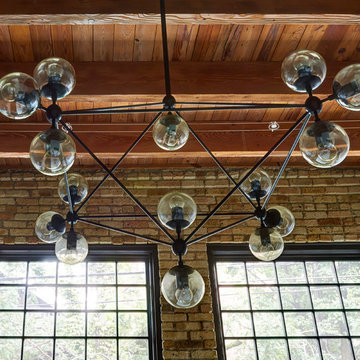
Enclosed kitchen - large industrial u-shaped medium tone wood floor enclosed kitchen idea in Chicago with an undermount sink, flat-panel cabinets, gray cabinets, quartz countertops, gray backsplash, glass tile backsplash, stainless steel appliances and an island
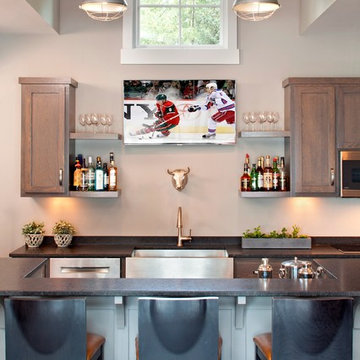
Builder: Pillar Homes
Landmark Photography
Inspiration for a small industrial galley dark wood floor eat-in kitchen remodel in Minneapolis with a farmhouse sink, shaker cabinets, gray cabinets, granite countertops, stainless steel appliances and an island
Inspiration for a small industrial galley dark wood floor eat-in kitchen remodel in Minneapolis with a farmhouse sink, shaker cabinets, gray cabinets, granite countertops, stainless steel appliances and an island
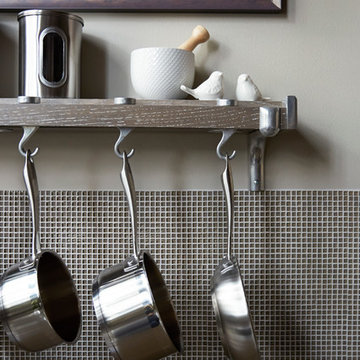
Enclosed kitchen - large industrial u-shaped medium tone wood floor enclosed kitchen idea in Chicago with an undermount sink, flat-panel cabinets, gray cabinets, quartz countertops, gray backsplash, glass tile backsplash, stainless steel appliances and an island
Industrial Kitchen with Gray Cabinets Ideas
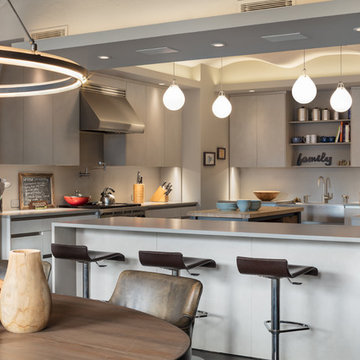
Mike Van Tessel
Urban u-shaped medium tone wood floor and brown floor kitchen photo in New York with a farmhouse sink, flat-panel cabinets, gray cabinets, stainless steel appliances, two islands and gray countertops
Urban u-shaped medium tone wood floor and brown floor kitchen photo in New York with a farmhouse sink, flat-panel cabinets, gray cabinets, stainless steel appliances, two islands and gray countertops
2





