Industrial Kitchen with Stainless Steel Countertops Ideas
Refine by:
Budget
Sort by:Popular Today
21 - 40 of 1,042 photos
Item 1 of 5
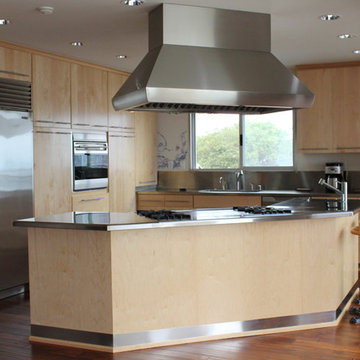
Carlos R.
Inspiration for a mid-sized industrial l-shaped medium tone wood floor open concept kitchen remodel in Los Angeles with an undermount sink, flat-panel cabinets, light wood cabinets, stainless steel countertops, metallic backsplash, stainless steel appliances and an island
Inspiration for a mid-sized industrial l-shaped medium tone wood floor open concept kitchen remodel in Los Angeles with an undermount sink, flat-panel cabinets, light wood cabinets, stainless steel countertops, metallic backsplash, stainless steel appliances and an island
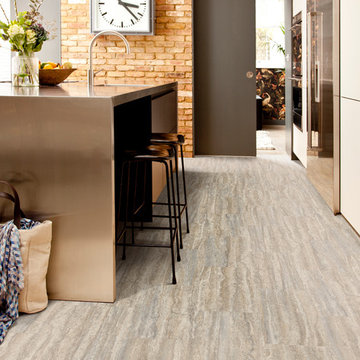
Example of a large urban vinyl floor kitchen design in Seattle with an undermount sink, stainless steel countertops, beige backsplash, paneled appliances and an island
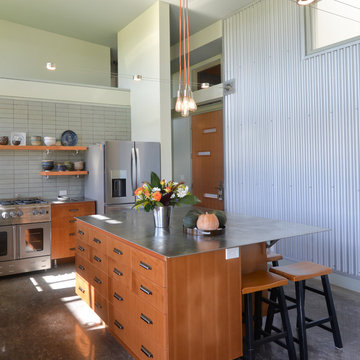
Mid-sized urban l-shaped concrete floor and gray floor open concept kitchen photo in Hawaii with a farmhouse sink, flat-panel cabinets, medium tone wood cabinets, stainless steel countertops, gray backsplash, ceramic backsplash, stainless steel appliances, an island and gray countertops
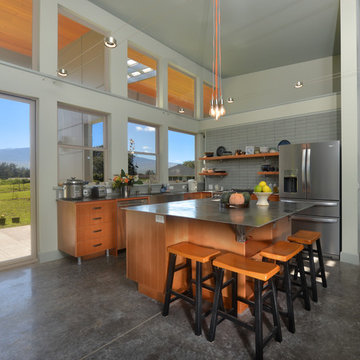
Inspiration for a mid-sized industrial l-shaped concrete floor and gray floor open concept kitchen remodel in Hawaii with a farmhouse sink, stainless steel appliances, gray backsplash, ceramic backsplash, gray countertops, flat-panel cabinets, medium tone wood cabinets, stainless steel countertops and an island
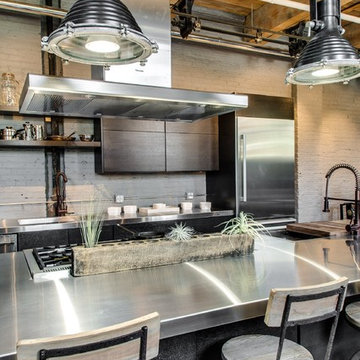
Chicago Home Photos
Open concept kitchen - mid-sized industrial galley light wood floor open concept kitchen idea in Chicago with a double-bowl sink, flat-panel cabinets, gray cabinets, stainless steel countertops, gray backsplash, stainless steel appliances and an island
Open concept kitchen - mid-sized industrial galley light wood floor open concept kitchen idea in Chicago with a double-bowl sink, flat-panel cabinets, gray cabinets, stainless steel countertops, gray backsplash, stainless steel appliances and an island
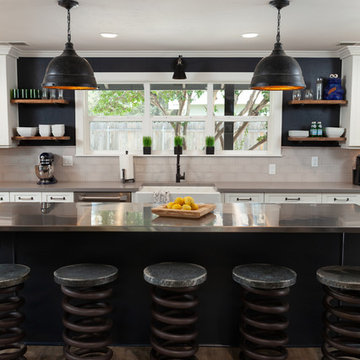
Ron Putnam
Example of a large urban brown floor and vinyl floor open concept kitchen design in Other with a farmhouse sink, recessed-panel cabinets, white cabinets, beige backsplash, porcelain backsplash, stainless steel appliances, an island, stainless steel countertops and gray countertops
Example of a large urban brown floor and vinyl floor open concept kitchen design in Other with a farmhouse sink, recessed-panel cabinets, white cabinets, beige backsplash, porcelain backsplash, stainless steel appliances, an island, stainless steel countertops and gray countertops
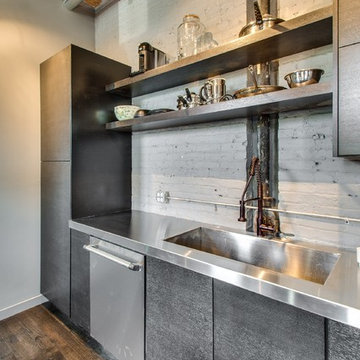
Chicago Home Photos
Inspiration for a mid-sized industrial galley light wood floor open concept kitchen remodel in Chicago with a double-bowl sink, flat-panel cabinets, gray cabinets, stainless steel countertops, gray backsplash, stainless steel appliances and an island
Inspiration for a mid-sized industrial galley light wood floor open concept kitchen remodel in Chicago with a double-bowl sink, flat-panel cabinets, gray cabinets, stainless steel countertops, gray backsplash, stainless steel appliances and an island
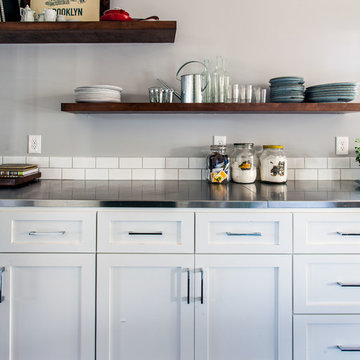
Steven Long Photography
Stainless steel counter tops with white subway tile backsplash
Open concept kitchen - industrial single-wall dark wood floor open concept kitchen idea in Nashville with an integrated sink, recessed-panel cabinets, white cabinets, stainless steel countertops, white backsplash, subway tile backsplash and stainless steel appliances
Open concept kitchen - industrial single-wall dark wood floor open concept kitchen idea in Nashville with an integrated sink, recessed-panel cabinets, white cabinets, stainless steel countertops, white backsplash, subway tile backsplash and stainless steel appliances
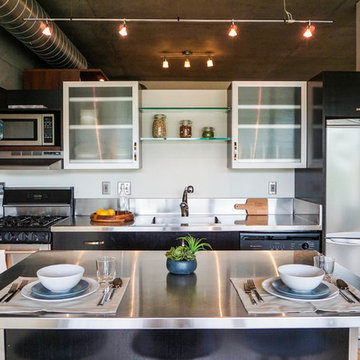
Katherine Copeland Maund from Nixon & Copeland, LLC
Open concept kitchen - mid-sized industrial single-wall light wood floor open concept kitchen idea in Portland with a single-bowl sink, glass-front cabinets, stainless steel cabinets, stainless steel countertops, stainless steel appliances and an island
Open concept kitchen - mid-sized industrial single-wall light wood floor open concept kitchen idea in Portland with a single-bowl sink, glass-front cabinets, stainless steel cabinets, stainless steel countertops, stainless steel appliances and an island
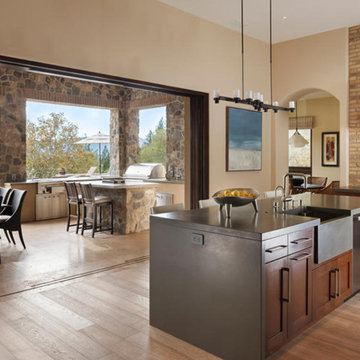
Example of a mid-sized urban l-shaped light wood floor and beige floor open concept kitchen design in San Francisco with a farmhouse sink, shaker cabinets, dark wood cabinets, stainless steel countertops, beige backsplash, brick backsplash, stainless steel appliances and an island
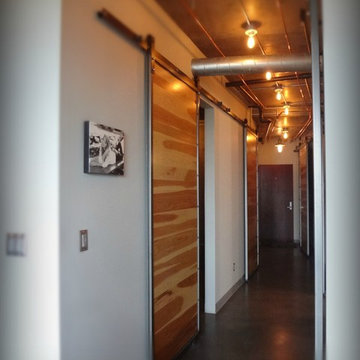
Inspiration for a mid-sized industrial single-wall concrete floor eat-in kitchen remodel in Portland with an integrated sink, flat-panel cabinets, black cabinets, stainless steel countertops, white backsplash, subway tile backsplash, stainless steel appliances and an island
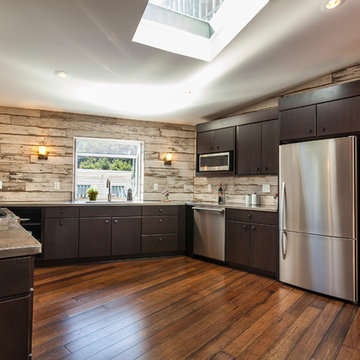
Mid-sized urban u-shaped dark wood floor and brown floor eat-in kitchen photo in Other with an integrated sink, flat-panel cabinets, dark wood cabinets, stainless steel countertops, white backsplash, wood backsplash, stainless steel appliances and no island
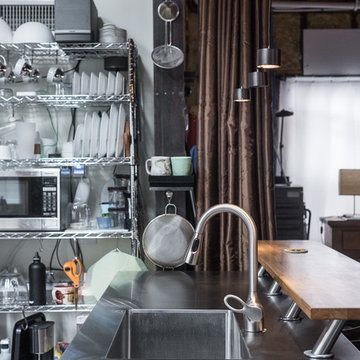
Given his background as a commercial bakery owner, the homeowner desired the space to have all of the function of commercial grade kitchens, but the warmth of an eat in domestic kitchen. Exposed commercial shelving functions as cabinet space for dish and kitchen tool storage. We met this challenge by not doing conventional cabinetry, and keeping almost everything on wheels. The original plain stainless sink unit, got a warm wood slab that will function as a breakfast bar.
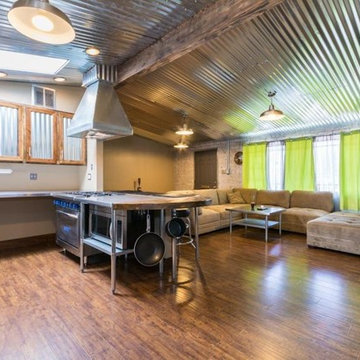
Example of a large urban l-shaped medium tone wood floor open concept kitchen design in Phoenix with glass-front cabinets, light wood cabinets, stainless steel countertops, stainless steel appliances and an island
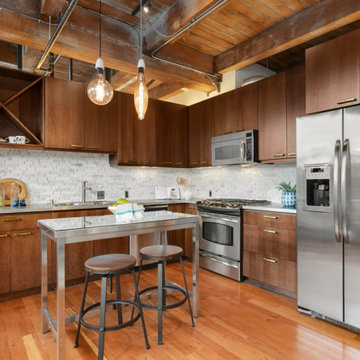
Contemporary kitchen area with a breakfast bar, modern ceiling lights, dark brown cabinets, and stainless steel finishes.
Eat-in kitchen - small industrial l-shaped medium tone wood floor, brown floor and wood ceiling eat-in kitchen idea in Seattle with a drop-in sink, flat-panel cabinets, dark wood cabinets, stainless steel countertops, white backsplash, ceramic backsplash, stainless steel appliances, an island and gray countertops
Eat-in kitchen - small industrial l-shaped medium tone wood floor, brown floor and wood ceiling eat-in kitchen idea in Seattle with a drop-in sink, flat-panel cabinets, dark wood cabinets, stainless steel countertops, white backsplash, ceramic backsplash, stainless steel appliances, an island and gray countertops
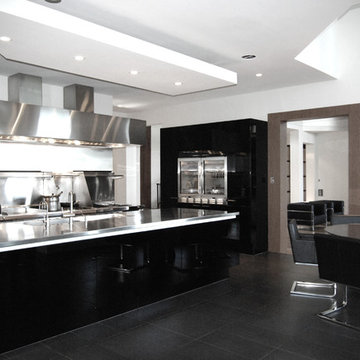
Custom Brushed Stainless Steel Ventilation Hood, Countertops, Backsplash, and Integrated Sinks
Inspiration for a mid-sized industrial u-shaped eat-in kitchen remodel in Other with an integrated sink, flat-panel cabinets, black cabinets, stainless steel countertops, metallic backsplash and an island
Inspiration for a mid-sized industrial u-shaped eat-in kitchen remodel in Other with an integrated sink, flat-panel cabinets, black cabinets, stainless steel countertops, metallic backsplash and an island
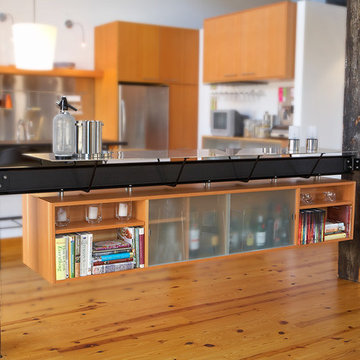
View of custom built floating bar, fabricated from a steel beam found on the property.
Christian Sauer Images
Inspiration for an industrial light wood floor eat-in kitchen remodel in St Louis with glass-front cabinets, light wood cabinets, stainless steel countertops, stainless steel appliances and an island
Inspiration for an industrial light wood floor eat-in kitchen remodel in St Louis with glass-front cabinets, light wood cabinets, stainless steel countertops, stainless steel appliances and an island
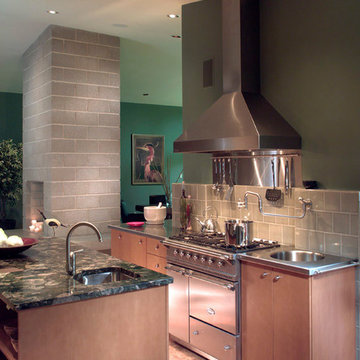
Peter Leach
Inspiration for an industrial cork floor kitchen remodel in Other with an integrated sink, flat-panel cabinets, light wood cabinets, stainless steel countertops, green backsplash, ceramic backsplash, stainless steel appliances and an island
Inspiration for an industrial cork floor kitchen remodel in Other with an integrated sink, flat-panel cabinets, light wood cabinets, stainless steel countertops, green backsplash, ceramic backsplash, stainless steel appliances and an island
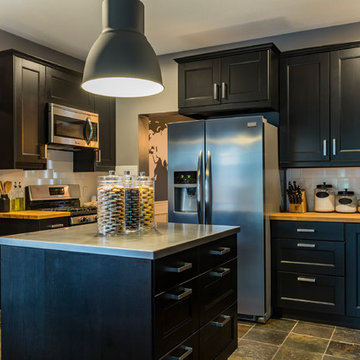
Vibra Stainless Steel Island Countertop
Photography: Focal Point Innovations
Mid-sized urban u-shaped eat-in kitchen photo in Other with stainless steel countertops and an island
Mid-sized urban u-shaped eat-in kitchen photo in Other with stainless steel countertops and an island
Industrial Kitchen with Stainless Steel Countertops Ideas
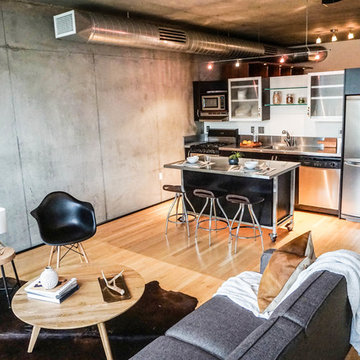
Katherine Copeland Maund from Nixon & Copeland, LLC
Example of a mid-sized urban single-wall light wood floor open concept kitchen design in Portland with a single-bowl sink, glass-front cabinets, stainless steel cabinets, stainless steel countertops, stainless steel appliances and an island
Example of a mid-sized urban single-wall light wood floor open concept kitchen design in Portland with a single-bowl sink, glass-front cabinets, stainless steel cabinets, stainless steel countertops, stainless steel appliances and an island
2





