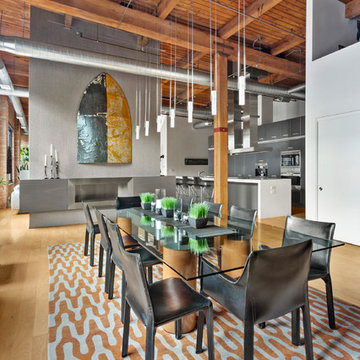Industrial Light Wood Floor Dining Room Ideas
Refine by:
Budget
Sort by:Popular Today
21 - 40 of 662 photos
Item 1 of 3
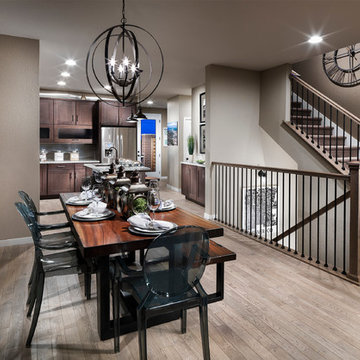
Eric Lucero Photography
Example of a small urban light wood floor kitchen/dining room combo design in Denver with gray walls
Example of a small urban light wood floor kitchen/dining room combo design in Denver with gray walls
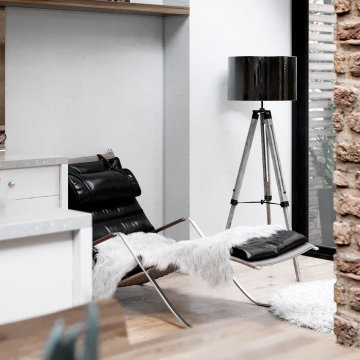
The kitchen is decorated in an unusual medieval style, the main element of which is the beige walls. The room does not seem cramped despite the large amount of multifunctional furniture and contemporary household appliances.
The prevailing colors are beige and grey. The calm colors create an atmosphere of tranquility, warmth, and comfort. Thanks to a few different kinds of lighting, the owners can easily work and relax in the kitchen.
If you wish your kitchen were similar to this one, don’t hesitate to contact Grandeur Hills Group managers and order the best interior design service ever!
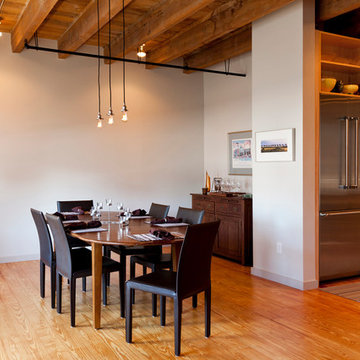
pat piasecki
Example of a large urban light wood floor kitchen/dining room combo design in Boston with beige walls and no fireplace
Example of a large urban light wood floor kitchen/dining room combo design in Boston with beige walls and no fireplace
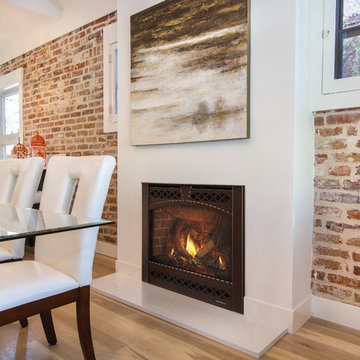
Heat & Glo Slimline 3X gas fireplace. The Slimline 3X has a great fire, remote control, and blower.
Inspiration for an industrial light wood floor and beige floor dining room remodel in Boston with red walls, a standard fireplace and a concrete fireplace
Inspiration for an industrial light wood floor and beige floor dining room remodel in Boston with red walls, a standard fireplace and a concrete fireplace
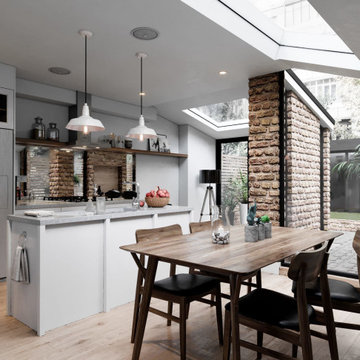
Pay attention to the right lighting in this kitchen. The room has three different types of lighting: lamps built in the ceiling, lamps built in the cabinets, and pendant lights.
These three types of lighting allow the owners of the kitchen to easily and quick do a great number of works including eating, cooking, dishwashing and so forth.
Along with our team of professional interior designers, you are bound to get the perfect kitchen you have been dreaming of for so long!
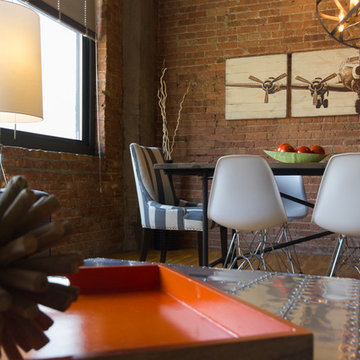
Lighting, artwork and accessories really help complete a space. Here, a sphere made of driftwood sits atop a orange lacquered serving tray.
Kitchen/dining room combo - mid-sized industrial light wood floor kitchen/dining room combo idea in Chicago with red walls
Kitchen/dining room combo - mid-sized industrial light wood floor kitchen/dining room combo idea in Chicago with red walls
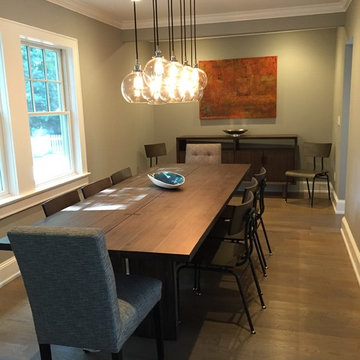
Dining room - industrial light wood floor dining room idea in New York with gray walls
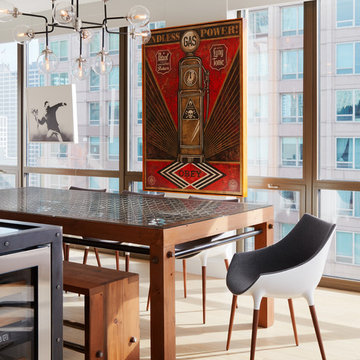
Modern Philippe Starck chairs and a linear wooden bench surround the rustic custom table, which is built from a wrought iron door salvaged from a former Barnes & Noble flagship store in Manhattan.
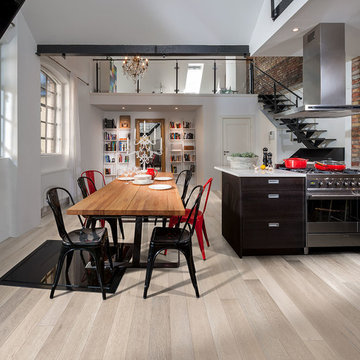
Color: Avanti Canvas Oak Strobe
Kitchen/dining room combo - mid-sized industrial light wood floor kitchen/dining room combo idea in Chicago with white walls
Kitchen/dining room combo - mid-sized industrial light wood floor kitchen/dining room combo idea in Chicago with white walls
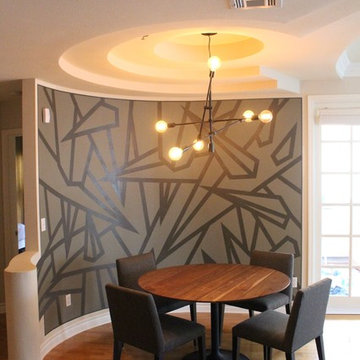
Kristen Collins
Example of a small urban light wood floor great room design in Los Angeles with gray walls
Example of a small urban light wood floor great room design in Los Angeles with gray walls
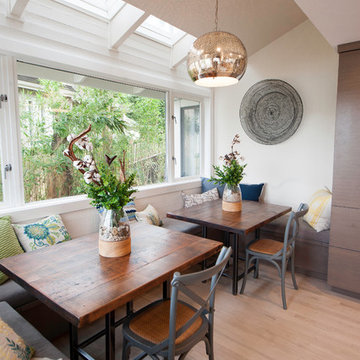
Midcentury modern home on Lake Sammamish. We used mixed materials and styles to add interest to this bright space. The built-in kitchen nook with custom tables is a regular meeting place for dinners and games for this family of five.
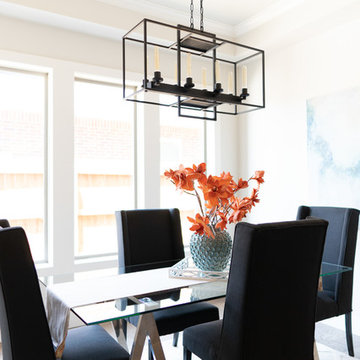
Dining Room
Mid-sized urban light wood floor and brown floor enclosed dining room photo in Oklahoma City with no fireplace and gray walls
Mid-sized urban light wood floor and brown floor enclosed dining room photo in Oklahoma City with no fireplace and gray walls
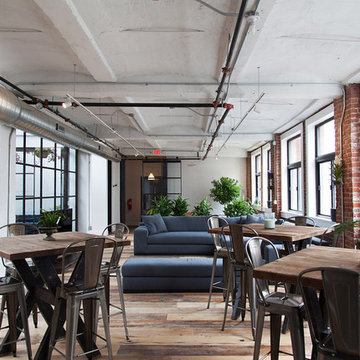
Photos by Tami Seymour
Huge urban light wood floor great room photo in Philadelphia with white walls and no fireplace
Huge urban light wood floor great room photo in Philadelphia with white walls and no fireplace
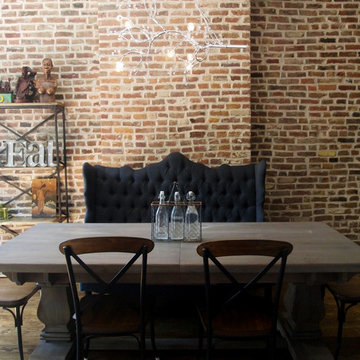
Enclosed dining room - mid-sized industrial light wood floor and brown floor enclosed dining room idea in New York with red walls and no fireplace
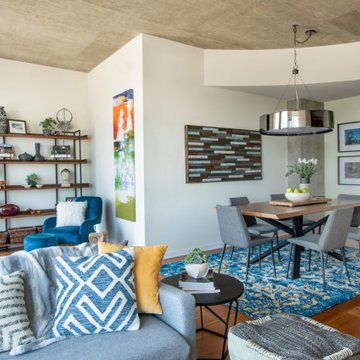
Inspiration for a small industrial light wood floor great room remodel in Denver with white walls and no fireplace
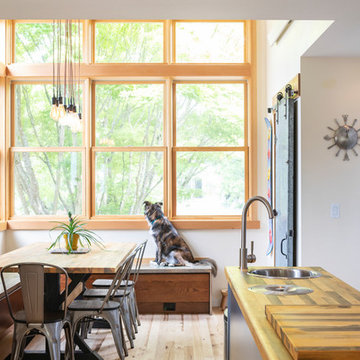
Inspiration for a small industrial light wood floor kitchen/dining room combo remodel in Seattle with white walls and no fireplace
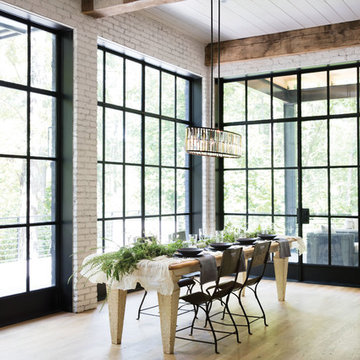
Mid-sized urban light wood floor and beige floor great room photo in Seattle with white walls and no fireplace
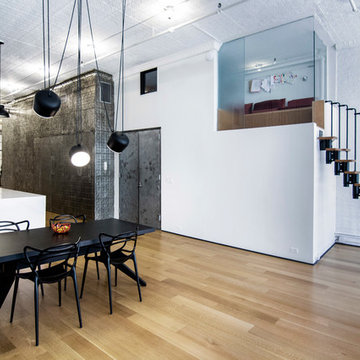
photos by Pedro Marti
This large light-filled open loft in the Tribeca neighborhood of New York City was purchased by a growing family to make into their family home. The loft, previously a lighting showroom, had been converted for residential use with the standard amenities but was entirely open and therefore needed to be reconfigured. One of the best attributes of this particular loft is its extremely large windows situated on all four sides due to the locations of neighboring buildings. This unusual condition allowed much of the rear of the space to be divided into 3 bedrooms/3 bathrooms, all of which had ample windows. The kitchen and the utilities were moved to the center of the space as they did not require as much natural lighting, leaving the entire front of the loft as an open dining/living area. The overall space was given a more modern feel while emphasizing it’s industrial character. The original tin ceiling was preserved throughout the loft with all new lighting run in orderly conduit beneath it, much of which is exposed light bulbs. In a play on the ceiling material the main wall opposite the kitchen was clad in unfinished, distressed tin panels creating a focal point in the home. Traditional baseboards and door casings were thrown out in lieu of blackened steel angle throughout the loft. Blackened steel was also used in combination with glass panels to create an enclosure for the office at the end of the main corridor; this allowed the light from the large window in the office to pass though while creating a private yet open space to work. The master suite features a large open bath with a sculptural freestanding tub all clad in a serene beige tile that has the feel of concrete. The kids bath is a fun play of large cobalt blue hexagon tile on the floor and rear wall of the tub juxtaposed with a bright white subway tile on the remaining walls. The kitchen features a long wall of floor to ceiling white and navy cabinetry with an adjacent 15 foot island of which half is a table for casual dining. Other interesting features of the loft are the industrial ladder up to the small elevated play area in the living room, the navy cabinetry and antique mirror clad dining niche, and the wallpapered powder room with antique mirror and blackened steel accessories.
Industrial Light Wood Floor Dining Room Ideas
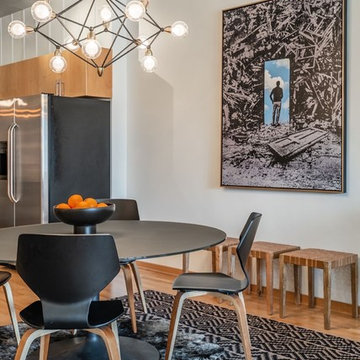
Contemporary Neutral Living Room With City Views.
Low horizontal furnishings not only create clean lines in this contemporary living room, they guarantee unobstructed city views out the French doors. The room's neutral palette gets a color infusion thanks to the large plant in the corner and some teal pillows on the couch.
2






