Industrial Living Space Ideas
Refine by:
Budget
Sort by:Popular Today
1 - 20 of 1,357 photos
Item 1 of 3

Photos by Julia Robbs for Homepolish
Inspiration for an industrial open concept concrete floor and gray floor family room remodel in Other with red walls and a wall-mounted tv
Inspiration for an industrial open concept concrete floor and gray floor family room remodel in Other with red walls and a wall-mounted tv

Jenn Baker
Inspiration for a large industrial open concept concrete floor and gray floor family room remodel in Dallas with gray walls, a ribbon fireplace, a brick fireplace and a wall-mounted tv
Inspiration for a large industrial open concept concrete floor and gray floor family room remodel in Dallas with gray walls, a ribbon fireplace, a brick fireplace and a wall-mounted tv
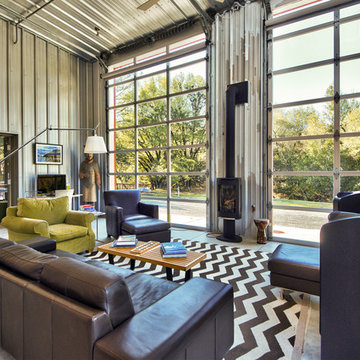
C. Peterson
Example of a mid-sized urban open concept laminate floor and gray floor living room design in San Francisco with gray walls and a ribbon fireplace
Example of a mid-sized urban open concept laminate floor and gray floor living room design in San Francisco with gray walls and a ribbon fireplace
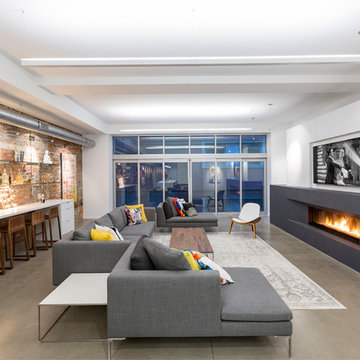
McAlpin Loft- Living Room
RVP Photography
Inspiration for an industrial concrete floor and gray floor family room remodel in Cincinnati with white walls, a ribbon fireplace and a wall-mounted tv
Inspiration for an industrial concrete floor and gray floor family room remodel in Cincinnati with white walls, a ribbon fireplace and a wall-mounted tv
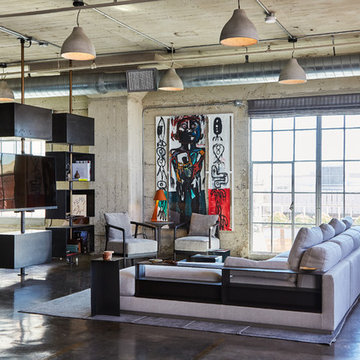
Dan Arnold Photo
Family room - industrial concrete floor and gray floor family room idea in Los Angeles
Family room - industrial concrete floor and gray floor family room idea in Los Angeles
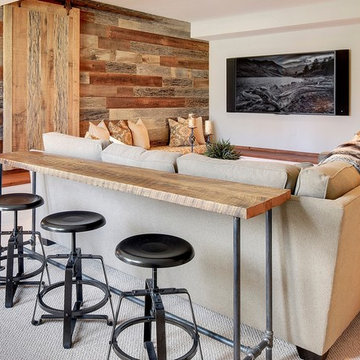
Large urban open concept carpeted and gray floor family room photo in Phoenix with gray walls, a wall-mounted tv and no fireplace
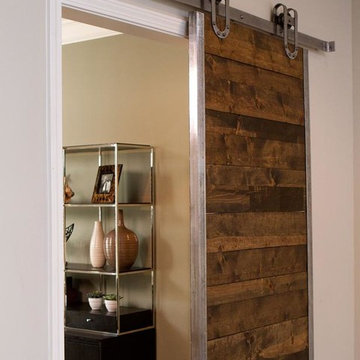
Example of a mid-sized urban enclosed porcelain tile and gray floor family room design in Atlanta with gray walls, a standard fireplace, a tile fireplace and a wall-mounted tv
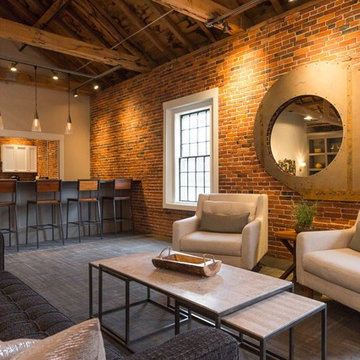
Living room - large industrial loft-style carpeted and gray floor living room idea in Boston with beige walls, a standard fireplace and a plaster fireplace
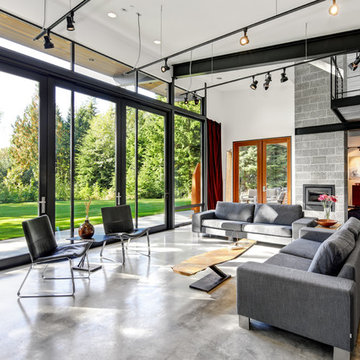
Urban open concept concrete floor and gray floor living room photo in Seattle with white walls and a standard fireplace
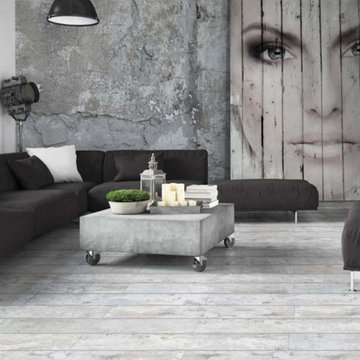
Example of a mid-sized urban open concept porcelain tile and gray floor living room design in Miami with gray walls
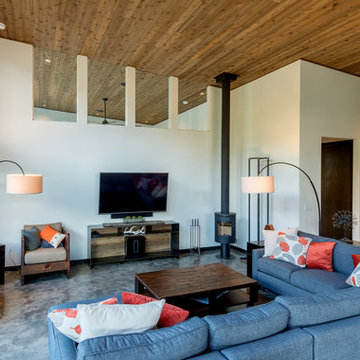
Photography by Lucas Henning.
Mid-sized urban open concept concrete floor and gray floor living room photo in Seattle with white walls, a wood stove and a wall-mounted tv
Mid-sized urban open concept concrete floor and gray floor living room photo in Seattle with white walls, a wood stove and a wall-mounted tv
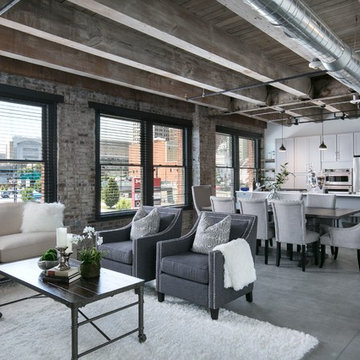
Matthew Anderson
Inspiration for an industrial loft-style concrete floor and gray floor living room remodel in Kansas City with gray walls and no fireplace
Inspiration for an industrial loft-style concrete floor and gray floor living room remodel in Kansas City with gray walls and no fireplace
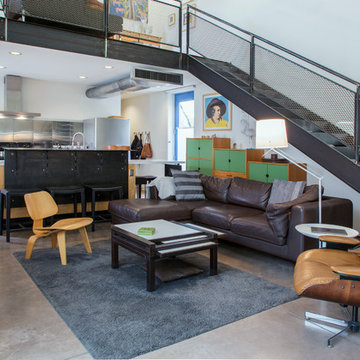
Photo: Margot Hartford © 2018 Houzz
Inspiration for an industrial loft-style concrete floor and gray floor living room remodel in Other with white walls
Inspiration for an industrial loft-style concrete floor and gray floor living room remodel in Other with white walls
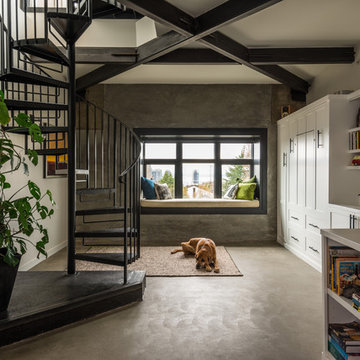
Photos by Andrew Giammarco Photography.
Example of a mid-sized urban open concept concrete floor and gray floor family room design in Seattle with white walls and no tv
Example of a mid-sized urban open concept concrete floor and gray floor family room design in Seattle with white walls and no tv
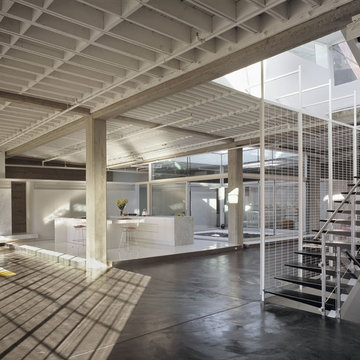
Living room - mid-sized industrial open concept concrete floor and gray floor living room idea in San Francisco with white walls, a corner fireplace and a stone fireplace
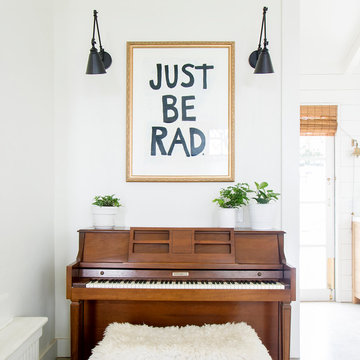
Ashley Grabham
Living room - large industrial open concept concrete floor and gray floor living room idea in San Francisco with a music area and white walls
Living room - large industrial open concept concrete floor and gray floor living room idea in San Francisco with a music area and white walls
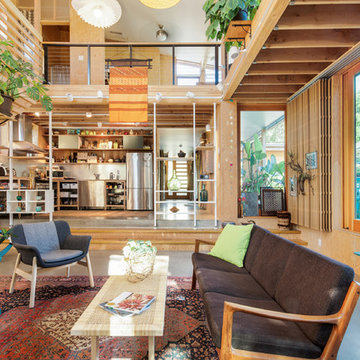
Conceived more similar to a loft type space rather than a traditional single family home, the homeowner was seeking to challenge a normal arrangement of rooms in favor of spaces that are dynamic in all 3 dimensions, interact with the yard, and capture the movement of light and air.
As an artist that explores the beauty of natural objects and scenes, she tasked us with creating a building that was not precious - one that explores the essence of its raw building materials and is not afraid of expressing them as finished.
We designed opportunities for kinetic fixtures, many built by the homeowner, to allow flexibility and movement.
The result is a building that compliments the casual artistic lifestyle of the occupant as part home, part work space, part gallery. The spaces are interactive, contemplative, and fun.
More details to come.
credits:
design: Matthew O. Daby - m.o.daby design /
construction: Cellar Ridge Construction /
structural engineer: Darla Wall - Willamette Building Solutions /
photography: Erin Riddle - KLIK Concepts
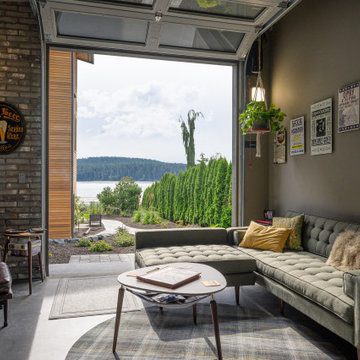
Urban concrete floor and gray floor living room photo in Seattle with gray walls
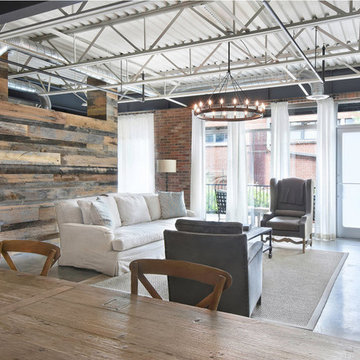
Melodie Hayes
Family room - small industrial loft-style concrete floor and gray floor family room idea in Atlanta with white walls
Family room - small industrial loft-style concrete floor and gray floor family room idea in Atlanta with white walls
Industrial Living Space Ideas
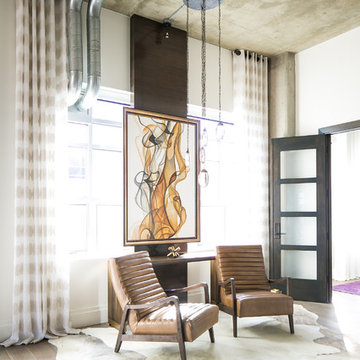
Ryan Garvin Photography
Living room - mid-sized industrial formal and open concept light wood floor and gray floor living room idea in Denver with white walls, no fireplace and a wall-mounted tv
Living room - mid-sized industrial formal and open concept light wood floor and gray floor living room idea in Denver with white walls, no fireplace and a wall-mounted tv
1









