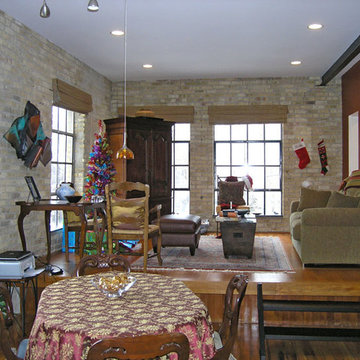Industrial Living Space Ideas
Refine by:
Budget
Sort by:Popular Today
1 - 20 of 633 photos
Item 1 of 3
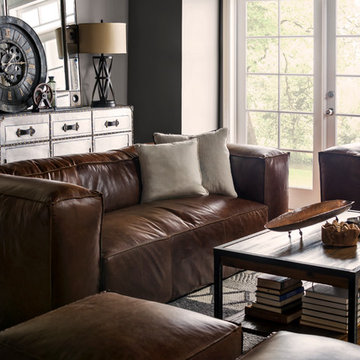
A “slouch couch” in every sense of the term, the Walcott Sofa’s unique frame is comprehensively cushioned for all-encompassing comfort. Eight-way hand-tied suspension ensures a quality seat wherever you settle, whether perched on the sofa’s arms, back or seat. Warm caramel-colored 100% top grain leather is stitched with flanged seams along the edges, helping to balance its voluminous appearance. And when you have a piece as distinct as this, it’s only fitting to accessorize with other conversation-starting accents.
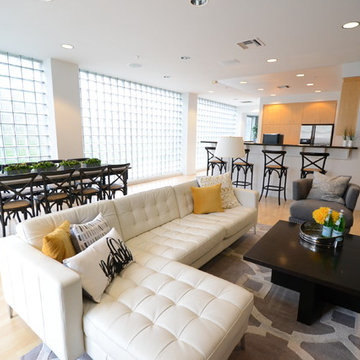
Mary Lacerte
Example of a mid-sized urban open concept light wood floor family room design in Seattle with a bar and white walls
Example of a mid-sized urban open concept light wood floor family room design in Seattle with a bar and white walls
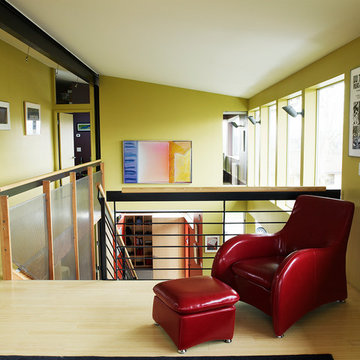
Tom Barwick
Inspiration for a small industrial loft-style bamboo floor family room remodel in Seattle with green walls
Inspiration for a small industrial loft-style bamboo floor family room remodel in Seattle with green walls
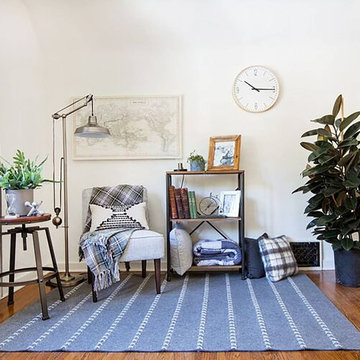
http://www.target.com/c/industrial/-/N-4yqsj
Living room - mid-sized industrial formal and enclosed dark wood floor and brown floor living room idea in Minneapolis with white walls, no fireplace and no tv
Living room - mid-sized industrial formal and enclosed dark wood floor and brown floor living room idea in Minneapolis with white walls, no fireplace and no tv
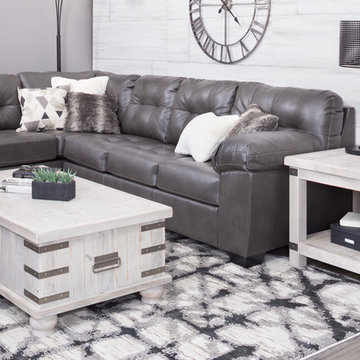
Having a small living room is no problem if you know how to fully utilize your space! AFW has a huge selection of small space options that can fit your home, storage, and style needs.
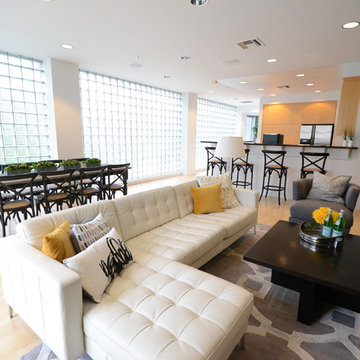
Edgy, Modern, Affordable. Check, Check and Check! Photos by Mary Lacerte
Family room - mid-sized industrial open concept light wood floor family room idea in Seattle with a bar and white walls
Family room - mid-sized industrial open concept light wood floor family room idea in Seattle with a bar and white walls
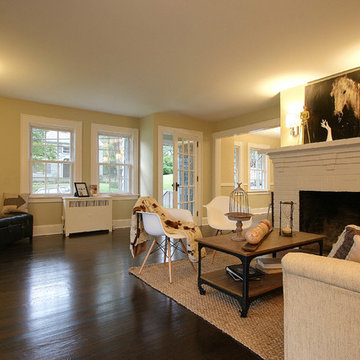
Birgit Anich
Living room - mid-sized industrial open concept dark wood floor living room idea in New York with beige walls, a standard fireplace and a brick fireplace
Living room - mid-sized industrial open concept dark wood floor living room idea in New York with beige walls, a standard fireplace and a brick fireplace
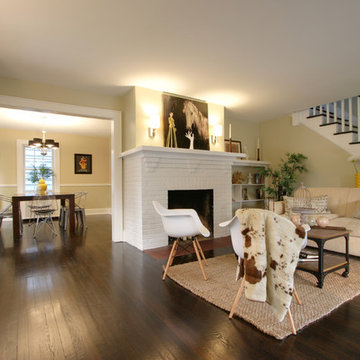
Birgit Anich
Inspiration for a mid-sized industrial open concept dark wood floor living room remodel in New York with beige walls, a standard fireplace and a brick fireplace
Inspiration for a mid-sized industrial open concept dark wood floor living room remodel in New York with beige walls, a standard fireplace and a brick fireplace
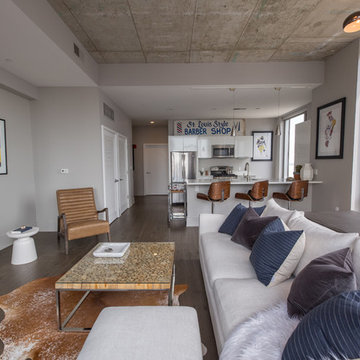
Open Concept Plan, Great for Entertaining
Small urban loft-style laminate floor living room photo in St Louis with gray walls and a tv stand
Small urban loft-style laminate floor living room photo in St Louis with gray walls and a tv stand
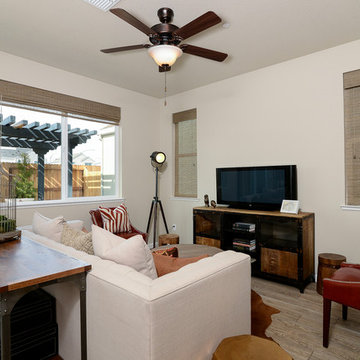
Brian Kellogg Photography
Inspiration for a mid-sized industrial open concept porcelain tile living room remodel in Sacramento with beige walls
Inspiration for a mid-sized industrial open concept porcelain tile living room remodel in Sacramento with beige walls
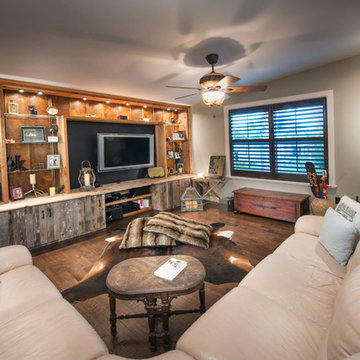
Our client wanted to have her very own country chic space inspired by southern charm and hospitality. Antique tables and oxidized rust made this space truly custom/one-of-a-kind!
Craig Hildebrand
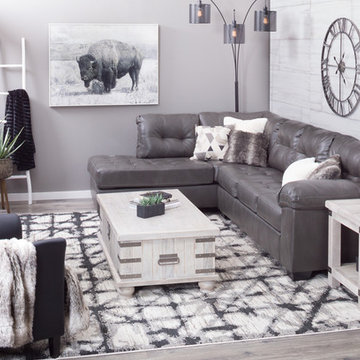
Sectionals are a simple way to add a lot of seating without wasting any precious space.
Example of a small urban living room design in Denver
Example of a small urban living room design in Denver
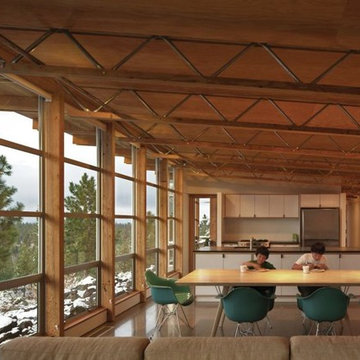
The owners desired a modest home that would enable them to experience the dual natures of the outdoors: intimate forest and sweeping views. The use of economical, pre-fabricated materials was seen as an opportunity to develop an expressive architecture.
The house is organized on a four-foot module, establishing a delicate rigor for the building and maximizing the use of pre-manufactured materials. A series of open web trusses are combined with dimensional wood framing to form broad overhangs. Plywood sheets spanning between the trusses are left exposed at the eaves. An insulated aluminum window system is attached to exposed laminated wood columns, creating an expansive yet economical wall of glass in the living spaces with mountain views. On the opposite side, support spaces and a children’s desk are located along the hallway.
A bridge clad in green fiber cement panels marks the entry. Visible through the front door is an angled yellow wall that opens to a protected outdoor space between the garage and living spaces, offering the first views of the mountain peaks. Living and sleeping spaces are arranged in a line, with a circulation corridor to the east.
The exterior is clad in pre-finished fiber cement panels that match the horizontal spacing of the window mullions, accentuating the linear nature of the structure. Two boxes clad in corrugated metal punctuate the east elevation. At the north end of the house, a deck extends into the landscape, providing a quiet place to enjoy the view.
Images by Nic LeHoux Photography
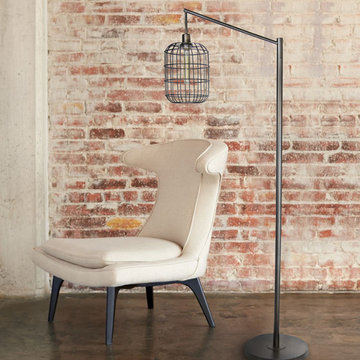
Inspiration for a mid-sized industrial open concept light wood floor living room remodel in Nashville
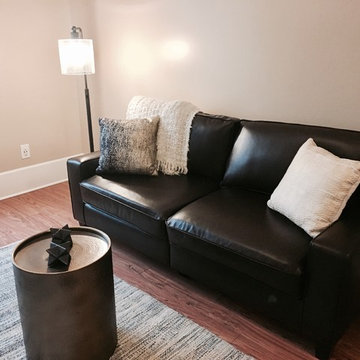
Living room area of apartment
Example of a small urban formal and enclosed living room design in Cleveland
Example of a small urban formal and enclosed living room design in Cleveland
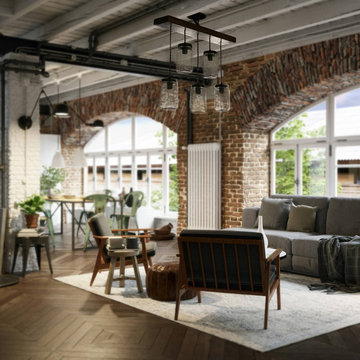
Example of a mid-sized urban loft-style and formal dark wood floor and brown floor living room design in San Francisco
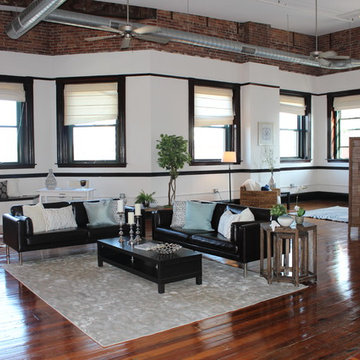
Family room - huge industrial loft-style medium tone wood floor and brown floor family room idea in Boston with white walls, no fireplace and a tv stand
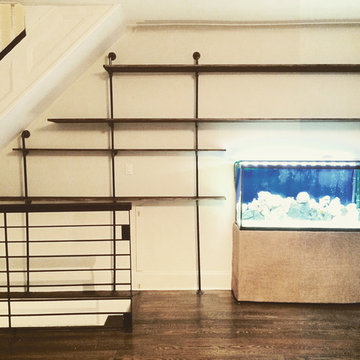
Custom shelving using black plumbing pipes and reclaimed wood. Custom fish tank stand cover with burlap finish.
Living room - industrial living room idea in New York
Living room - industrial living room idea in New York
Industrial Living Space Ideas
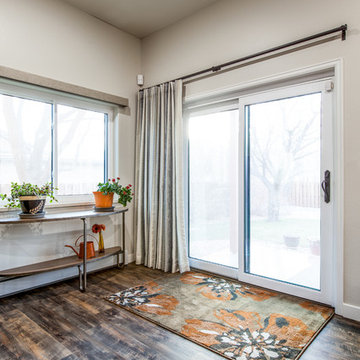
New flooring and paint open the living room to pops of orange and durable, washable drapery for privacy and thermal qualities.
Living room - mid-sized industrial open concept dark wood floor and gray floor living room idea in Omaha with a music area, beige walls, a standard fireplace, a stone fireplace and a wall-mounted tv
Living room - mid-sized industrial open concept dark wood floor and gray floor living room idea in Omaha with a music area, beige walls, a standard fireplace, a stone fireplace and a wall-mounted tv
1










