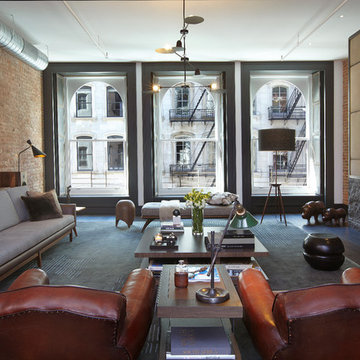Industrial Living Space with a Ribbon Fireplace Ideas
Refine by:
Budget
Sort by:Popular Today
1 - 20 of 246 photos
Item 1 of 3
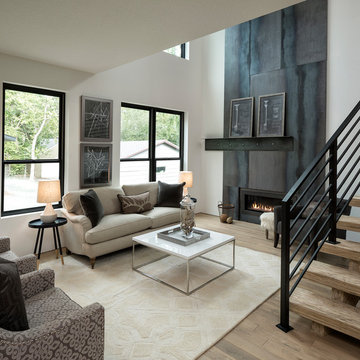
Inspiration for a mid-sized industrial open concept light wood floor and beige floor family room remodel in Minneapolis with white walls, a ribbon fireplace, a metal fireplace and no tv

Mid Century Condo
Kansas City, MO
- Mid Century Modern Design
- Bentwood Chairs
- Geometric Lattice Wall Pattern
- New Mixed with Retro
Wesley Piercy, Haus of You Photography

Marcell Puzsar, Brightroom Photography
Example of a huge urban formal and open concept concrete floor living room design in San Francisco with white walls, a ribbon fireplace, a metal fireplace and no tv
Example of a huge urban formal and open concept concrete floor living room design in San Francisco with white walls, a ribbon fireplace, a metal fireplace and no tv

Jenn Baker
Inspiration for a large industrial open concept concrete floor and gray floor family room remodel in Dallas with gray walls, a ribbon fireplace, a brick fireplace and a wall-mounted tv
Inspiration for a large industrial open concept concrete floor and gray floor family room remodel in Dallas with gray walls, a ribbon fireplace, a brick fireplace and a wall-mounted tv
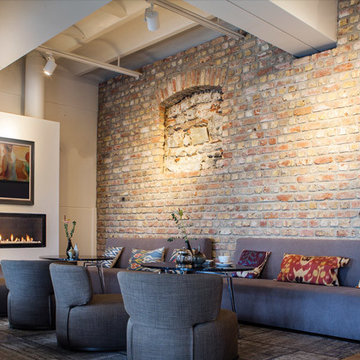
Inspiration for a large industrial open concept medium tone wood floor and brown floor living room remodel in Other with white walls, a ribbon fireplace, a plaster fireplace and no tv
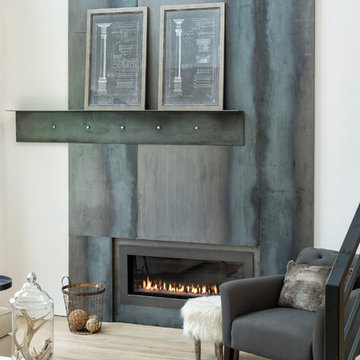
Inspiration for a mid-sized industrial open concept light wood floor and beige floor family room remodel in Minneapolis with white walls, a ribbon fireplace, a metal fireplace and no tv
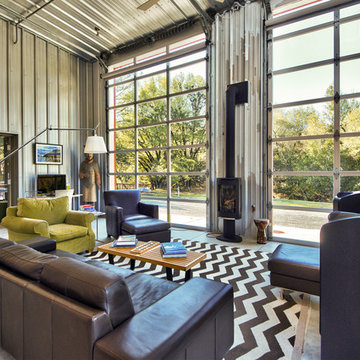
C. Peterson
Example of a mid-sized urban open concept laminate floor and gray floor living room design in San Francisco with gray walls and a ribbon fireplace
Example of a mid-sized urban open concept laminate floor and gray floor living room design in San Francisco with gray walls and a ribbon fireplace
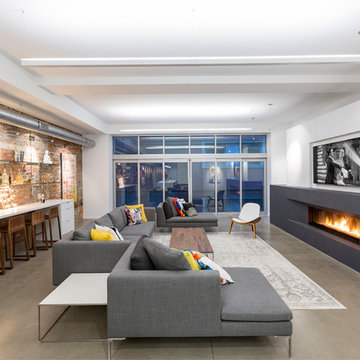
McAlpin Loft- Living Room
RVP Photography
Inspiration for an industrial concrete floor and gray floor family room remodel in Cincinnati with white walls, a ribbon fireplace and a wall-mounted tv
Inspiration for an industrial concrete floor and gray floor family room remodel in Cincinnati with white walls, a ribbon fireplace and a wall-mounted tv
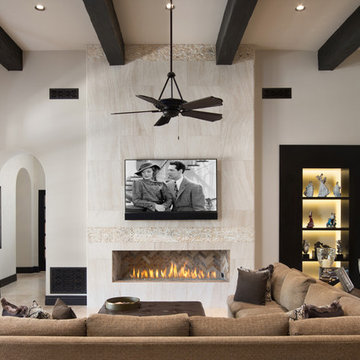
World Renowned Architecture Firm Fratantoni Design created this beautiful home! They design home plans for families all over the world in any size and style. They also have in-house Interior Designer Firm Fratantoni Interior Designers and world class Luxury Home Building Firm Fratantoni Luxury Estates! Hire one or all three companies to design and build and or remodel your home!
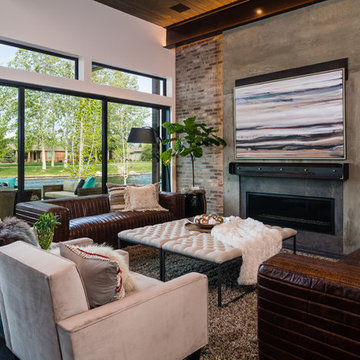
Inspiration for a mid-sized industrial open concept black floor family room remodel in Boise with multicolored walls, a ribbon fireplace, a concrete fireplace and no tv
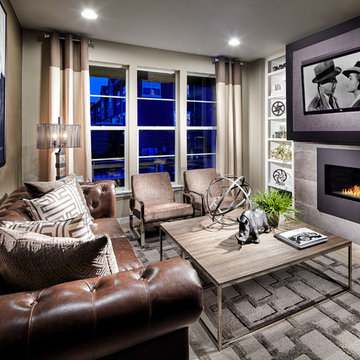
Eric Lucero Photography
Living room - mid-sized industrial loft-style light wood floor living room idea in Denver with beige walls, a ribbon fireplace, a tile fireplace and a wall-mounted tv
Living room - mid-sized industrial loft-style light wood floor living room idea in Denver with beige walls, a ribbon fireplace, a tile fireplace and a wall-mounted tv
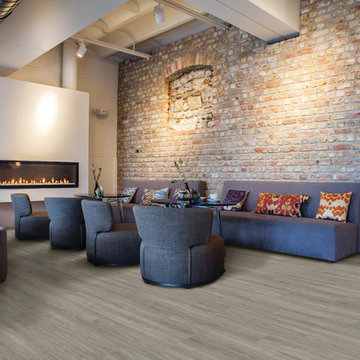
COREtec Plus XL
Example of a mid-sized urban open concept medium tone wood floor living room design in Other with white walls, a ribbon fireplace, a plaster fireplace and no tv
Example of a mid-sized urban open concept medium tone wood floor living room design in Other with white walls, a ribbon fireplace, a plaster fireplace and no tv
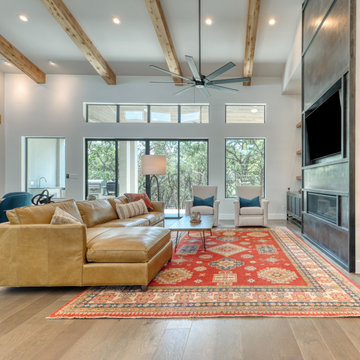
Family room - large industrial open concept light wood floor and brown floor family room idea in Austin with gray walls, a ribbon fireplace, a metal fireplace and a media wall
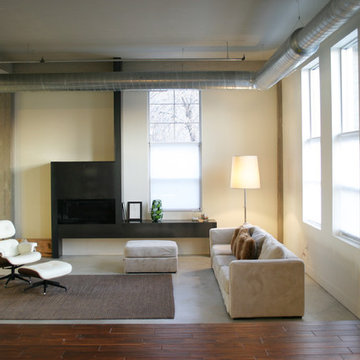
Alchemy Architects, Geoffrey Warner
Inspiration for an industrial open concept concrete floor living room remodel in Minneapolis with beige walls and a ribbon fireplace
Inspiration for an industrial open concept concrete floor living room remodel in Minneapolis with beige walls and a ribbon fireplace
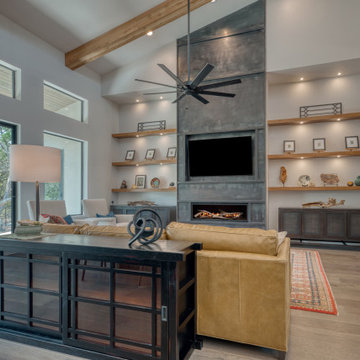
Inspiration for a large industrial open concept light wood floor and brown floor family room remodel in Austin with gray walls, a ribbon fireplace, a metal fireplace and a media wall
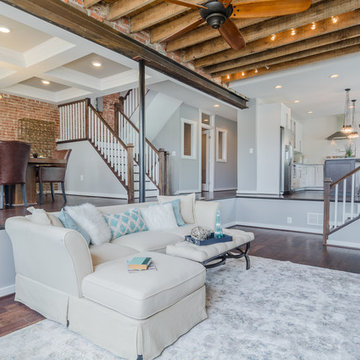
Inspiration for a mid-sized industrial open concept dark wood floor living room remodel in Baltimore with gray walls, a ribbon fireplace, a stone fireplace and no tv
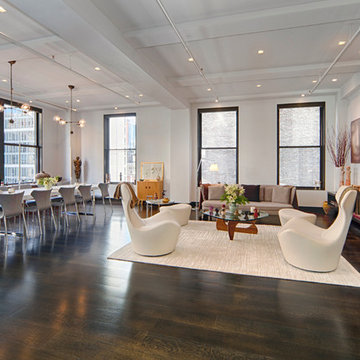
gregory colston architect
Mid-sized urban loft-style dark wood floor living room photo in New York with a ribbon fireplace and white walls
Mid-sized urban loft-style dark wood floor living room photo in New York with a ribbon fireplace and white walls
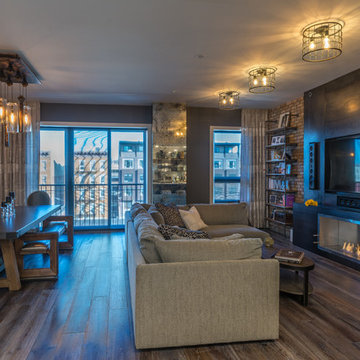
gorgeous transformation of this combined living room and dining room. industrial chic design photo @gerardgarcia
Large urban open concept dark wood floor and brown floor living room photo in New York with gray walls, a ribbon fireplace, a metal fireplace and a media wall
Large urban open concept dark wood floor and brown floor living room photo in New York with gray walls, a ribbon fireplace, a metal fireplace and a media wall
Industrial Living Space with a Ribbon Fireplace Ideas
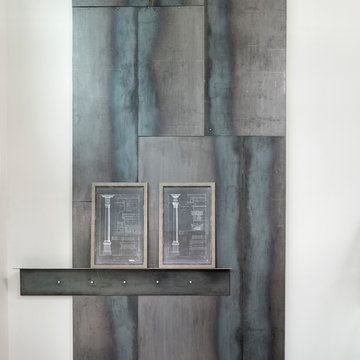
Mid-sized urban open concept light wood floor and beige floor family room photo in Minneapolis with white walls, a ribbon fireplace, a metal fireplace and no tv
1










