Kids' Bath Ideas
Refine by:
Budget
Sort by:Popular Today
1 - 20 of 742 photos
Item 1 of 3
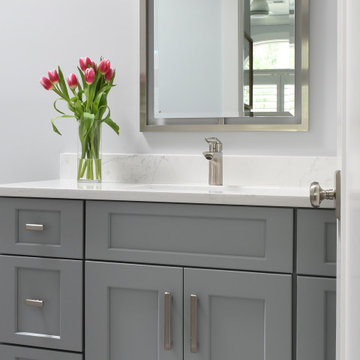
Example of a small beach style kids' ceramic tile, multicolored floor and single-sink toilet room design in Atlanta with flat-panel cabinets, gray cabinets, gray walls, an undermount sink, quartz countertops, yellow countertops and a built-in vanity

Large country kids' blue tile and ceramic tile marble floor, white floor and double-sink bathroom photo in San Francisco with raised-panel cabinets, brown cabinets, a one-piece toilet, white walls, an undermount sink, quartz countertops, a hinged shower door, white countertops and a built-in vanity
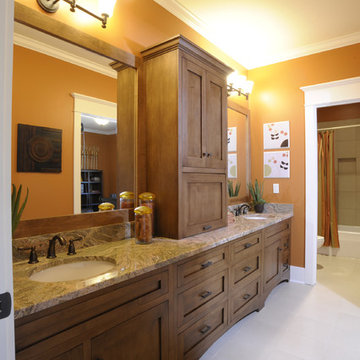
Bathroom - traditional kids' white floor and double-sink bathroom idea in Columbus with shaker cabinets, medium tone wood cabinets, orange walls, an undermount sink, multicolored countertops and a built-in vanity

Photo: Jessie Preza Photography
Bathroom - mid-sized mediterranean kids' white tile and porcelain tile dark wood floor, brown floor, single-sink and wallpaper bathroom idea in Jacksonville with shaker cabinets, black cabinets, a one-piece toilet, an undermount sink, quartz countertops, white countertops and a built-in vanity
Bathroom - mid-sized mediterranean kids' white tile and porcelain tile dark wood floor, brown floor, single-sink and wallpaper bathroom idea in Jacksonville with shaker cabinets, black cabinets, a one-piece toilet, an undermount sink, quartz countertops, white countertops and a built-in vanity
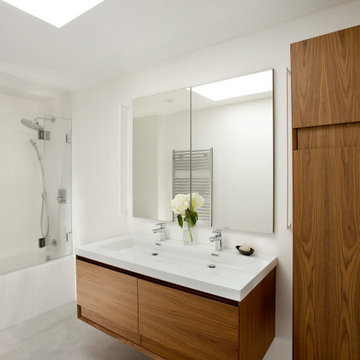
Mid-sized minimalist kids' white tile and porcelain tile porcelain tile, gray floor and double-sink bathroom photo in Boston with flat-panel cabinets, medium tone wood cabinets, white walls, a trough sink, a hinged shower door, white countertops and a floating vanity

Complete Gut and Renovation Powder Room in this Miami Penthouse
Custom Built in Marble Wall Mounted Counter Sink
Inspiration for a mid-sized coastal kids' white tile and marble tile mosaic tile floor, white floor, single-sink, wallpaper ceiling and wallpaper bathroom remodel in Miami with flat-panel cabinets, brown cabinets, a two-piece toilet, gray walls, a drop-in sink, marble countertops, white countertops and a freestanding vanity
Inspiration for a mid-sized coastal kids' white tile and marble tile mosaic tile floor, white floor, single-sink, wallpaper ceiling and wallpaper bathroom remodel in Miami with flat-panel cabinets, brown cabinets, a two-piece toilet, gray walls, a drop-in sink, marble countertops, white countertops and a freestanding vanity
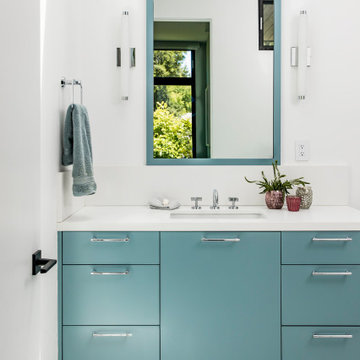
Large trendy kids' white tile and glass tile single-sink, wallpaper and porcelain tile bathroom photo in San Francisco with blue cabinets, white walls, an undermount sink, white countertops, a built-in vanity, flat-panel cabinets, a one-piece toilet, quartz countertops and a hinged shower door
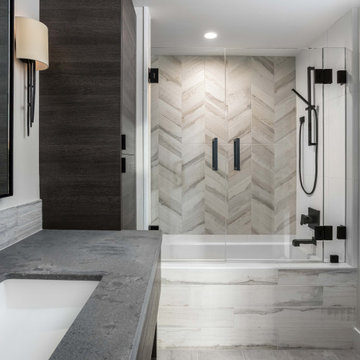
Example of a mid-sized trendy kids' gray tile and ceramic tile porcelain tile, beige floor and single-sink bathroom design in Sacramento with flat-panel cabinets, a one-piece toilet, white walls, an undermount sink, quartz countertops, a hinged shower door, a floating vanity, dark wood cabinets and gray countertops
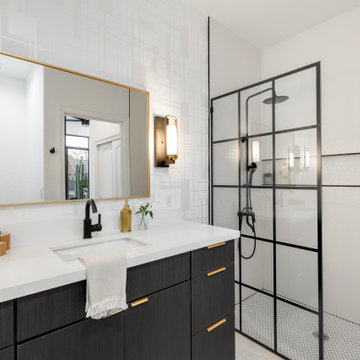
Soci Tile, shower wall; Emser Tile flooring; Waypoint cabinetry, cherry slate
Example of a mid-sized transitional kids' porcelain tile porcelain tile and single-sink bathroom design in Phoenix with flat-panel cabinets, dark wood cabinets, an undermount sink, quartz countertops, white countertops and a freestanding vanity
Example of a mid-sized transitional kids' porcelain tile porcelain tile and single-sink bathroom design in Phoenix with flat-panel cabinets, dark wood cabinets, an undermount sink, quartz countertops, white countertops and a freestanding vanity

Custom vanity pairing nicely with this beautiful tile.
Inspiration for a mid-sized modern kids' white tile ceramic tile, multicolored floor, double-sink, shiplap ceiling and shiplap wall bathroom remodel in Nashville with shaker cabinets, black cabinets, a one-piece toilet, white walls, an undermount sink, quartzite countertops, a hinged shower door, white countertops and a built-in vanity
Inspiration for a mid-sized modern kids' white tile ceramic tile, multicolored floor, double-sink, shiplap ceiling and shiplap wall bathroom remodel in Nashville with shaker cabinets, black cabinets, a one-piece toilet, white walls, an undermount sink, quartzite countertops, a hinged shower door, white countertops and a built-in vanity

Our hallway full bath renovation embodies a harmonious blend of functionality and style. With meticulous attention to detail, we've transformed this space into a sanctuary of modern comfort and convenience.
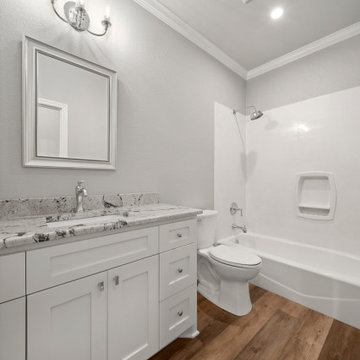
Large elegant kids' vinyl floor, brown floor and single-sink bathroom photo in Austin with shaker cabinets, white cabinets, a one-piece toilet, gray walls, a drop-in sink, granite countertops, gray countertops and a built-in vanity
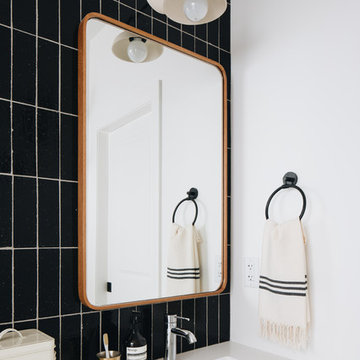
Inspiration for a mid-sized transitional kids' black tile and terra-cotta tile limestone floor, gray floor and double-sink bathroom remodel in Chicago with shaker cabinets, gray cabinets, a two-piece toilet, white walls, an undermount sink, quartz countertops, white countertops and a built-in vanity
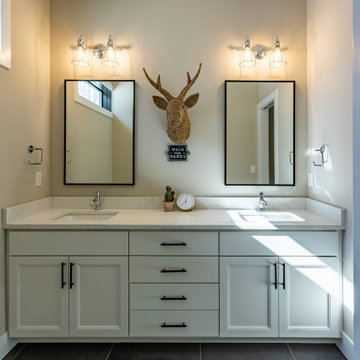
Transitional kids' porcelain tile and double-sink bathroom photo in Omaha with shaker cabinets, white cabinets, a one-piece toilet, an undermount sink, quartz countertops, a hinged shower door, white countertops and a built-in vanity

Completed in 2019, this is a home we completed for client who initially engaged us to remodeled their 100 year old classic craftsman bungalow on Seattle’s Queen Anne Hill. During our initial conversation, it became readily apparent that their program was much larger than a remodel could accomplish and the conversation quickly turned toward the design of a new structure that could accommodate a growing family, a live-in Nanny, a variety of entertainment options and an enclosed garage – all squeezed onto a compact urban corner lot.
Project entitlement took almost a year as the house size dictated that we take advantage of several exceptions in Seattle’s complex zoning code. After several meetings with city planning officials, we finally prevailed in our arguments and ultimately designed a 4 story, 3800 sf house on a 2700 sf lot. The finished product is light and airy with a large, open plan and exposed beams on the main level, 5 bedrooms, 4 full bathrooms, 2 powder rooms, 2 fireplaces, 4 climate zones, a huge basement with a home theatre, guest suite, climbing gym, and an underground tavern/wine cellar/man cave. The kitchen has a large island, a walk-in pantry, a small breakfast area and access to a large deck. All of this program is capped by a rooftop deck with expansive views of Seattle’s urban landscape and Lake Union.
Unfortunately for our clients, a job relocation to Southern California forced a sale of their dream home a little more than a year after they settled in after a year project. The good news is that in Seattle’s tight housing market, in less than a week they received several full price offers with escalator clauses which allowed them to turn a nice profit on the deal.
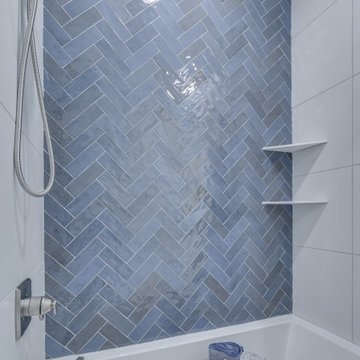
Photos by Mark Myers of Myers Imaging
Bathroom - kids' blue tile bathroom idea in Indianapolis with white walls
Bathroom - kids' blue tile bathroom idea in Indianapolis with white walls
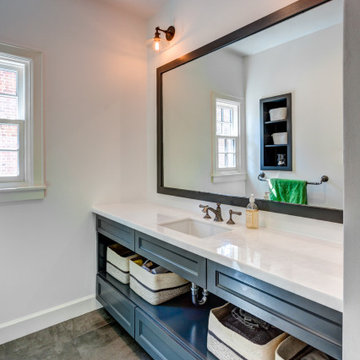
Guest bath with custom built-in vanity and mirrors
Large farmhouse kids' gray tile and subway tile porcelain tile, brown floor and single-sink bathroom photo in Houston with shaker cabinets, gray cabinets, a one-piece toilet, white walls, an undermount sink, quartz countertops, a hinged shower door, gray countertops and a built-in vanity
Large farmhouse kids' gray tile and subway tile porcelain tile, brown floor and single-sink bathroom photo in Houston with shaker cabinets, gray cabinets, a one-piece toilet, white walls, an undermount sink, quartz countertops, a hinged shower door, gray countertops and a built-in vanity
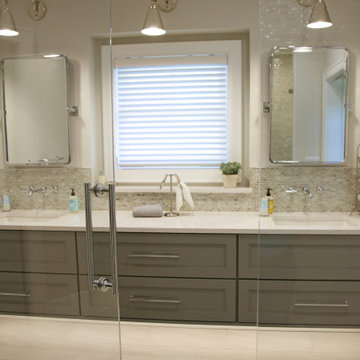
This classic bathroom with a floating vanity hosts lots of storage and fresh design elements.
Large elegant kids' brown tile and glass tile ceramic tile, beige floor and double-sink bathroom photo in Milwaukee with flat-panel cabinets, gray cabinets, a one-piece toilet, beige walls, an undermount sink, quartz countertops, a hinged shower door, white countertops and a floating vanity
Large elegant kids' brown tile and glass tile ceramic tile, beige floor and double-sink bathroom photo in Milwaukee with flat-panel cabinets, gray cabinets, a one-piece toilet, beige walls, an undermount sink, quartz countertops, a hinged shower door, white countertops and a floating vanity
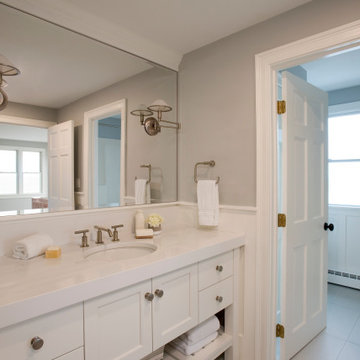
Mid-sized beach style kids' porcelain tile, multicolored floor, single-sink and wainscoting bathroom photo in Boston with furniture-like cabinets, white cabinets, a two-piece toilet, multicolored walls, an undermount sink, quartz countertops, a hinged shower door, white countertops and a built-in vanity
Kids' Bath Ideas
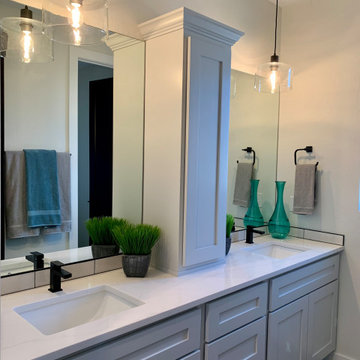
Inspiration for a large contemporary kids' gray tile and ceramic tile ceramic tile, gray floor and double-sink bathroom remodel in Albuquerque with recessed-panel cabinets, white cabinets, white walls, an undermount sink, quartz countertops, a hinged shower door, white countertops and a built-in vanity
1







