All Ceiling Designs Kids' Bath Ideas
Refine by:
Budget
Sort by:Popular Today
1 - 20 of 1,054 photos
Item 1 of 3

Upstairs kids, bunk bathroom featuring terrazzo flooring, horizontal shiplap walls, custom inset vanity with white marble countertops, white oak floating shelves, and decorative lighting.
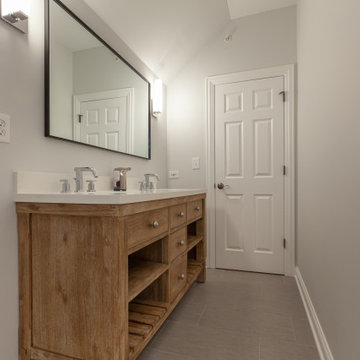
Inspiration for a mid-sized transitional kids' white tile and porcelain tile ceramic tile, gray floor, double-sink and vaulted ceiling bathroom remodel in Chicago with flat-panel cabinets, medium tone wood cabinets, beige walls, an undermount sink, quartz countertops, white countertops and a freestanding vanity

Peter Giles Photography
Example of a small transitional kids' white tile and porcelain tile pebble tile floor, gray floor, single-sink and shiplap ceiling bathroom design in San Francisco with shaker cabinets, black cabinets, a one-piece toilet, white walls, an undermount sink, marble countertops, a freestanding vanity and purple countertops
Example of a small transitional kids' white tile and porcelain tile pebble tile floor, gray floor, single-sink and shiplap ceiling bathroom design in San Francisco with shaker cabinets, black cabinets, a one-piece toilet, white walls, an undermount sink, marble countertops, a freestanding vanity and purple countertops
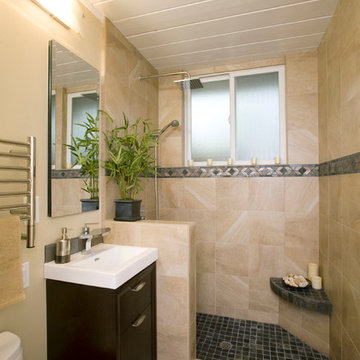
Peter Giles Photography
Bathroom - small transitional kids' brown tile and porcelain tile porcelain tile, gray floor, single-sink and shiplap ceiling bathroom idea in San Francisco with flat-panel cabinets, black cabinets, a one-piece toilet, beige walls, an integrated sink, a freestanding vanity and a niche
Bathroom - small transitional kids' brown tile and porcelain tile porcelain tile, gray floor, single-sink and shiplap ceiling bathroom idea in San Francisco with flat-panel cabinets, black cabinets, a one-piece toilet, beige walls, an integrated sink, a freestanding vanity and a niche

Mid-sized minimalist kids' white tile and ceramic tile cement tile floor, blue floor, single-sink and vaulted ceiling bathroom photo in San Francisco with shaker cabinets, gray cabinets, a one-piece toilet, white walls, a drop-in sink, quartz countertops, a hinged shower door, white countertops, a niche and a freestanding vanity
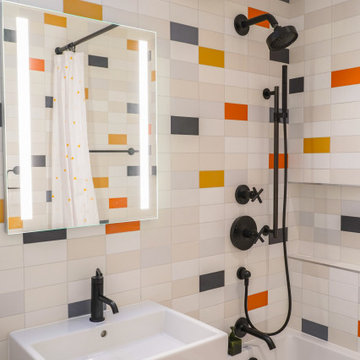
The bathroom is predominantly white, highlighted by a dozen beautiful miniature fixtures embedded in the ceiling, and the multi-colored walls act as effective accents here, making the entire bathroom interior lively and friendly. Contemporary stylish high-quality sanitary ware makes the bathroom interior not only attractive and comfortable, but also fully functional.
Try making your own bathroom as friendly, contemporary, stylish, beautiful and fully functional as this one in the photo. We're here to help you do it the right way!
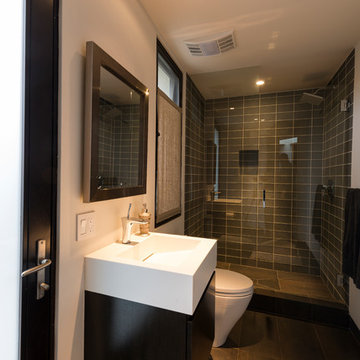
Wallace Ridge Beverly Hills modern luxury home bathroom interior. William MacCollum.
Inspiration for a mid-sized contemporary kids' gray tile black floor, single-sink and tray ceiling alcove shower remodel in Los Angeles with flat-panel cabinets, black cabinets, white walls, an integrated sink, a hinged shower door, white countertops and a freestanding vanity
Inspiration for a mid-sized contemporary kids' gray tile black floor, single-sink and tray ceiling alcove shower remodel in Los Angeles with flat-panel cabinets, black cabinets, white walls, an integrated sink, a hinged shower door, white countertops and a freestanding vanity

Complete Gut and Renovation Powder Room in this Miami Penthouse
Custom Built in Marble Wall Mounted Counter Sink
Inspiration for a mid-sized coastal kids' white tile and marble tile mosaic tile floor, white floor, single-sink, wallpaper ceiling and wallpaper bathroom remodel in Miami with flat-panel cabinets, brown cabinets, a two-piece toilet, gray walls, a drop-in sink, marble countertops, white countertops and a freestanding vanity
Inspiration for a mid-sized coastal kids' white tile and marble tile mosaic tile floor, white floor, single-sink, wallpaper ceiling and wallpaper bathroom remodel in Miami with flat-panel cabinets, brown cabinets, a two-piece toilet, gray walls, a drop-in sink, marble countertops, white countertops and a freestanding vanity
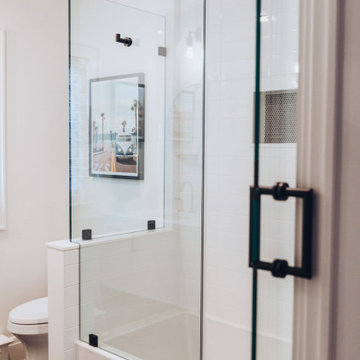
Example of a mid-sized minimalist kids' ceramic tile, black floor, single-sink and coffered ceiling bathroom design in New York with flat-panel cabinets, white cabinets, a one-piece toilet, white walls, a drop-in sink, marble countertops, a hinged shower door, white countertops and a floating vanity

Mid-sized beach style kids' white tile and cement tile cement tile floor, multicolored floor, single-sink, shiplap ceiling and wainscoting bathroom photo in Other with furniture-like cabinets, distressed cabinets, a one-piece toilet, white walls, an undermount sink, granite countertops, multicolored countertops and a freestanding vanity
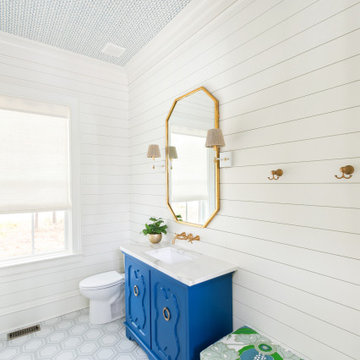
Example of a mid-sized minimalist kids' gray floor, single-sink, wallpaper ceiling, shiplap wall and ceramic tile bathroom design in Charleston with quartz countertops and a freestanding vanity

Custom vanity pairing nicely with this beautiful tile.
Inspiration for a mid-sized modern kids' white tile ceramic tile, multicolored floor, double-sink, shiplap ceiling and shiplap wall bathroom remodel in Nashville with shaker cabinets, black cabinets, a one-piece toilet, white walls, an undermount sink, quartzite countertops, a hinged shower door, white countertops and a built-in vanity
Inspiration for a mid-sized modern kids' white tile ceramic tile, multicolored floor, double-sink, shiplap ceiling and shiplap wall bathroom remodel in Nashville with shaker cabinets, black cabinets, a one-piece toilet, white walls, an undermount sink, quartzite countertops, a hinged shower door, white countertops and a built-in vanity
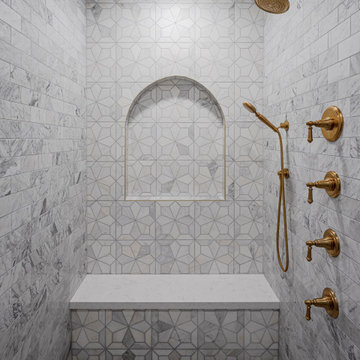
Example of a large transitional kids' white tile cement tile floor, gray floor, single-sink, shiplap ceiling and wall paneling bathroom design in Phoenix with raised-panel cabinets, white cabinets, a one-piece toilet, white walls, an undermount sink, quartz countertops, a hinged shower door, white countertops and a built-in vanity
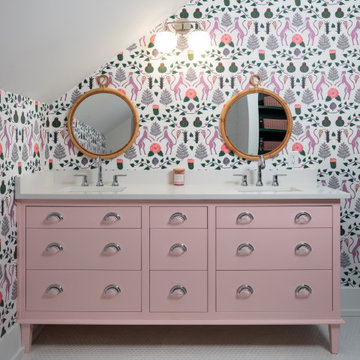
Kid's bathroom of modern luxury farmhouse in Pass Christian Mississippi photographed for Watters Architecture by Birmingham Alabama based architectural and interiors photographer Tommy Daspit.

Inspiration for a mid-sized country kids' white tile and ceramic tile concrete floor, white floor, double-sink and vaulted ceiling bathroom remodel in San Francisco with flat-panel cabinets, light wood cabinets, a one-piece toilet, purple walls, a drop-in sink, quartz countertops, gray countertops, a niche and a built-in vanity

3 Bedroom, 3 Bath, 1800 square foot farmhouse in the Catskills is an excellent example of Modern Farmhouse style. Designed and built by The Catskill Farms, offering wide plank floors, classic tiled bathrooms, open floorplans, and cathedral ceilings. Modern accent like the open riser staircase, barn style hardware, and clean modern open shelving in the kitchen. A cozy stone fireplace with reclaimed beam mantle.
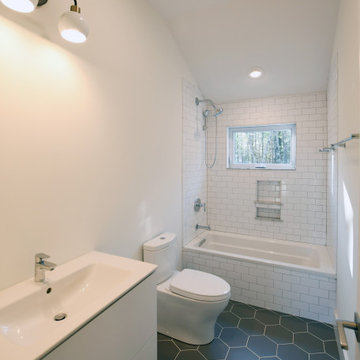
3 Bedroom, 3 Bath, 1800 square foot farmhouse in the Catskills is an excellent example of Modern Farmhouse style. Designed and built by The Catskill Farms, offering wide plank floors, classic tiled bathrooms, open floorplans, and cathedral ceilings. Modern accent like the open riser staircase, barn style hardware, and clean modern open shelving in the kitchen. A cozy stone fireplace with reclaimed beam mantle.
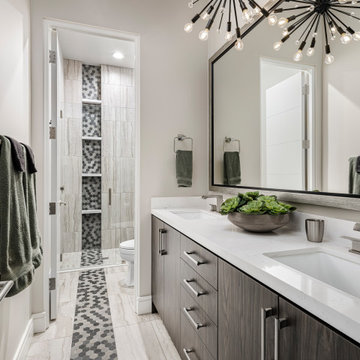
Example of a large tuscan kids' gray tile and ceramic tile ceramic tile, gray floor and double-sink bathroom design in Phoenix with flat-panel cabinets, brown cabinets, a one-piece toilet, gray walls, an undermount sink, quartz countertops, a hinged shower door, white countertops and a built-in vanity

This 1990s brick home had decent square footage and a massive front yard, but no way to enjoy it. Each room needed an update, so the entire house was renovated and remodeled, and an addition was put on over the existing garage to create a symmetrical front. The old brown brick was painted a distressed white.
The 500sf 2nd floor addition includes 2 new bedrooms for their teen children, and the 12'x30' front porch lanai with standing seam metal roof is a nod to the homeowners' love for the Islands. Each room is beautifully appointed with large windows, wood floors, white walls, white bead board ceilings, glass doors and knobs, and interior wood details reminiscent of Hawaiian plantation architecture.
The kitchen was remodeled to increase width and flow, and a new laundry / mudroom was added in the back of the existing garage. The master bath was completely remodeled. Every room is filled with books, and shelves, many made by the homeowner.
Project photography by Kmiecik Imagery.
All Ceiling Designs Kids' Bath Ideas
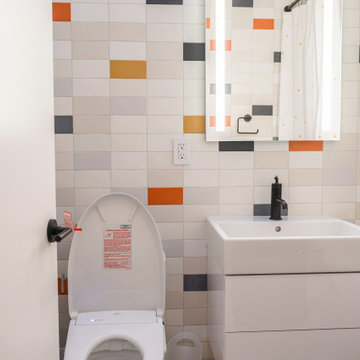
Despite its small size, this bathroom does not look cramped thanks to the small amount of furniture and sanitary ware. In addition, the dominant color in the bathroom is white, which tends to visually expand small spaces.
The high-quality lighting also enhances the sense of space and freedom in the bathroom. The multi-colored walls make the ambience in the bathroom welcoming, cozy, and warm.
Try to make your own bathroom look stylish and beautiful too. Add a bit of high style to it together with our best interior designers!
1







