Kids' Bath with a Freestanding Vanity Ideas
Refine by:
Budget
Sort by:Popular Today
1 - 20 of 3,801 photos
Item 1 of 3

Shower tile is Carrara Chateau Honed Tile, the newly built-in decorative mosaic is Viviano MarmoHydra II Calacatta Mother of Pearl Waterjet Marble
Mid-sized trendy kids' gray tile and marble tile ceramic tile, gray floor and single-sink bathroom photo in Austin with raised-panel cabinets, brown cabinets, a two-piece toilet, gray walls, a vessel sink, quartzite countertops, white countertops, a niche and a freestanding vanity
Mid-sized trendy kids' gray tile and marble tile ceramic tile, gray floor and single-sink bathroom photo in Austin with raised-panel cabinets, brown cabinets, a two-piece toilet, gray walls, a vessel sink, quartzite countertops, white countertops, a niche and a freestanding vanity

The black fixtures in this bathroom add a bit of drama to the white walls and tile, balanced out by the movement in the geometric tile pattern on the floor.
Photo Credit: Meghan Caudill

Upstairs kids, bunk bathroom featuring terrazzo flooring, horizontal shiplap walls, custom inset vanity with white marble countertops, white oak floating shelves, and decorative lighting.

Bathroom Remodeling in Alexandria, VA with light gray vanity , marble looking porcelain wall and floor tiles, bright white and gray tones, rain shower fixture and modern wall scones.
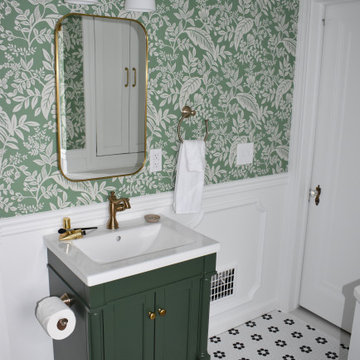
In order to make a hall bathroom stand out you need to work with homeowners with a vision. Mike and Katie had that vision – and our design team shined! We started with a classic black and white mosaic tile floor, brass fixtures and a stunning vanity. We created a custom linen closet with roll out shelves, added vintage wainscoting and topped the space off with Rifle Paper wallpaper. This bathroom is truly a stand out and will endure for years to come.
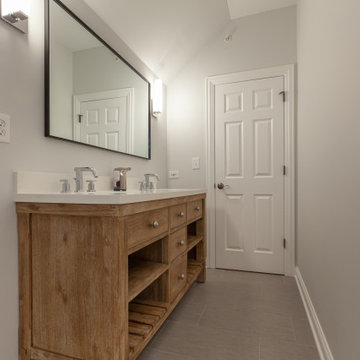
Inspiration for a mid-sized transitional kids' white tile and porcelain tile ceramic tile, gray floor, double-sink and vaulted ceiling bathroom remodel in Chicago with flat-panel cabinets, medium tone wood cabinets, beige walls, an undermount sink, quartz countertops, white countertops and a freestanding vanity

Inspiration for a mid-sized country kids' white tile single-sink bathroom remodel in Nashville with beaded inset cabinets, light wood cabinets, a two-piece toilet, white walls, an integrated sink, marble countertops, a hinged shower door, white countertops and a freestanding vanity

This project involved 2 bathrooms, one in front of the other. Both needed facelifts and more space. We ended up moving the wall to the right out to give the space (see the before photos!) This is the kids' bathroom, so we amped up the graphics and fun with a bold, but classic, floor tile; a blue vanity; mixed finishes; matte black plumbing fixtures; and pops of red and yellow.

Mid-sized arts and crafts kids' white tile and ceramic tile cement tile floor and single-sink bathroom photo in New Orleans with recessed-panel cabinets, blue cabinets, a two-piece toilet, white walls, an undermount sink, marble countertops, white countertops, a niche and a freestanding vanity
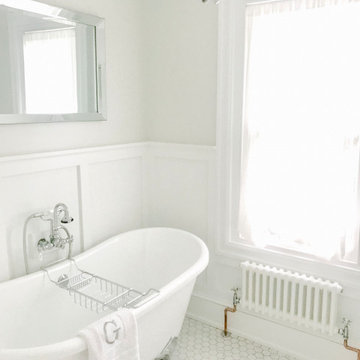
Girls Bathroom Renovation-Unfortunately this bathroom had to be completely gutted. You never know what surprises you will find behind the floors and walls of an 1890 Farmhouse. When choosing fixtures I am mindful of what makes sense in this space. All the while trying to bring it up to date so it’s not just beautiful but functional.

Example of a small eclectic kids' blue tile and mosaic tile ceramic tile, green floor, single-sink and wallpaper bathroom design in Other with shaker cabinets, white cabinets, a two-piece toilet, multicolored walls, an undermount sink, quartz countertops, white countertops and a freestanding vanity
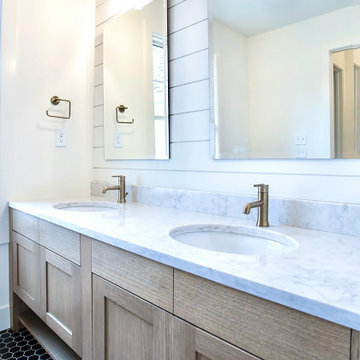
The kids bath features custom made white oak cabinets in front of a shiplap wall. Champagne bronze fixtures accent the clean color pallet.
Inspiration for a mid-sized farmhouse kids' mosaic tile floor, black floor, double-sink and shiplap wall bathroom remodel in Chicago with shaker cabinets, light wood cabinets, white walls, an undermount sink, marble countertops, white countertops and a freestanding vanity
Inspiration for a mid-sized farmhouse kids' mosaic tile floor, black floor, double-sink and shiplap wall bathroom remodel in Chicago with shaker cabinets, light wood cabinets, white walls, an undermount sink, marble countertops, white countertops and a freestanding vanity

Cozy hallway bathroom with subway tiles on the walls and penny tiles on the floor.
Bathroom - mid-sized contemporary kids' black and white tile and ceramic tile ceramic tile, white floor and single-sink bathroom idea in Chicago with quartzite countertops, white countertops, a freestanding vanity, furniture-like cabinets, brown cabinets and white walls
Bathroom - mid-sized contemporary kids' black and white tile and ceramic tile ceramic tile, white floor and single-sink bathroom idea in Chicago with quartzite countertops, white countertops, a freestanding vanity, furniture-like cabinets, brown cabinets and white walls

Mid-sized minimalist kids' white tile and ceramic tile cement tile floor, blue floor, single-sink and vaulted ceiling bathroom photo in San Francisco with shaker cabinets, gray cabinets, a one-piece toilet, white walls, a drop-in sink, quartz countertops, a hinged shower door, white countertops, a niche and a freestanding vanity

Mid-sized 1960s kids' white tile and ceramic tile porcelain tile, gray floor, single-sink and wallpaper drop-in bathtub photo in San Francisco with flat-panel cabinets, brown cabinets, a one-piece toilet, a drop-in sink, quartz countertops, a hinged shower door, white countertops and a freestanding vanity

Example of a mid-sized kids' blue tile and cement tile marble floor, white floor and double-sink tub/shower combo design in Birmingham with flat-panel cabinets, a one-piece toilet, white walls, an undermount sink, granite countertops, a hinged shower door, black countertops, a niche and a freestanding vanity
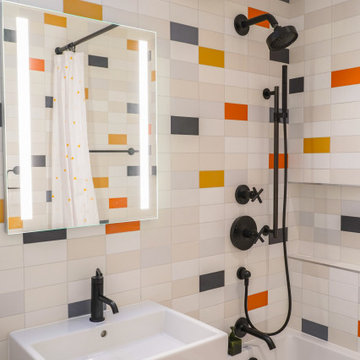
The bathroom is predominantly white, highlighted by a dozen beautiful miniature fixtures embedded in the ceiling, and the multi-colored walls act as effective accents here, making the entire bathroom interior lively and friendly. Contemporary stylish high-quality sanitary ware makes the bathroom interior not only attractive and comfortable, but also fully functional.
Try making your own bathroom as friendly, contemporary, stylish, beautiful and fully functional as this one in the photo. We're here to help you do it the right way!

Family bathroom remodeled. The existing bathroom had a dividing wall and two small windows. The wall was removed and a new wider window installed. The bathroom door was replaced with a sliding barn door. New vanity, countertops, tile walls and tile floor.
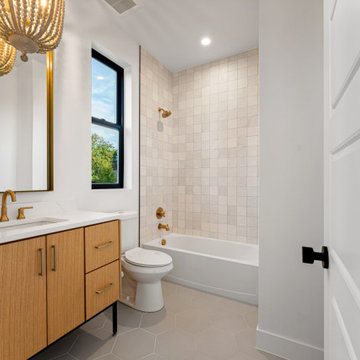
Inspiration for a modern kids' white tile and porcelain tile porcelain tile, gray floor and single-sink bathroom remodel in Denver with flat-panel cabinets, light wood cabinets, white walls, an undermount sink, quartzite countertops, white countertops and a freestanding vanity
Kids' Bath with a Freestanding Vanity Ideas
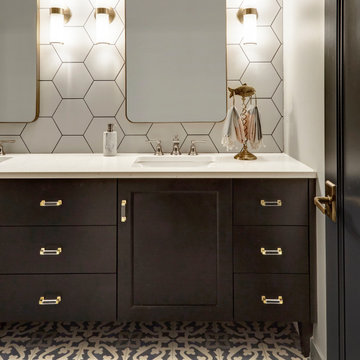
KitchenLab Interiors’ first, entirely new construction project in collaboration with GTH architects who designed the residence. KLI was responsible for all interior finishes, fixtures, furnishings, and design including the stairs, casework, interior doors, moldings and millwork. KLI also worked with the client on selecting the roof, exterior stucco and paint colors, stone, windows, and doors. The homeowners had purchased the existing home on a lakefront lot of the Valley Lo community in Glenview, thinking that it would be a gut renovation, but when they discovered a host of issues including mold, they decided to tear it down and start from scratch. The minute you look out the living room windows, you feel as though you're on a lakeside vacation in Wisconsin or Michigan. We wanted to help the homeowners achieve this feeling throughout the house - merging the causal vibe of a vacation home with the elegance desired for a primary residence. This project is unique and personal in many ways - Rebekah and the homeowner, Lorie, had grown up together in a small suburb of Columbus, Ohio. Lorie had been Rebekah's babysitter and was like an older sister growing up. They were both heavily influenced by the style of the late 70's and early 80's boho/hippy meets disco and 80's glam, and both credit their moms for an early interest in anything related to art, design, and style. One of the biggest challenges of doing a new construction project is that it takes so much longer to plan and execute and by the time tile and lighting is installed, you might be bored by the selections of feel like you've seen them everywhere already. “I really tried to pull myself, our team and the client away from the echo-chamber of Pinterest and Instagram. We fell in love with counter stools 3 years ago that I couldn't bring myself to pull the trigger on, thank god, because then they started showing up literally everywhere", Rebekah recalls. Lots of one of a kind vintage rugs and furnishings make the home feel less brand-spanking new. The best projects come from a team slightly outside their comfort zone. One of the funniest things Lorie says to Rebekah, "I gave you everything you wanted", which is pretty hilarious coming from a client to a designer.
1







