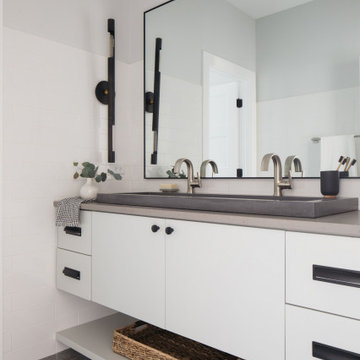Kids' Farmhouse Bathroom Ideas
Refine by:
Budget
Sort by:Popular Today
61 - 80 of 2,314 photos
Item 1 of 3
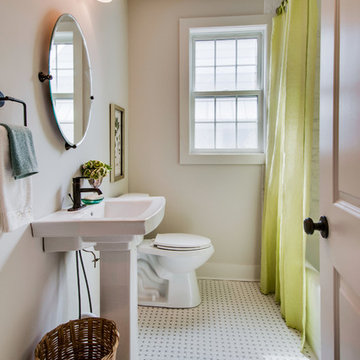
Historic preservation living room renovation.
Development Group: Seanachè Homes - Nashville, TN seanachehomes.com
General Contractor: Peveler Construction - Brentwood, TN pevelerconstruction.com
Staging: Angela and the Stagers - Nashville, TN http://www.angelaandthestagers.com
Realtor: Dallon Hudson Realty, Silver Point Properties - Nashville, TN dallonhudson.com
Home Design: Lane Design - Nashville, TN lane-design.com
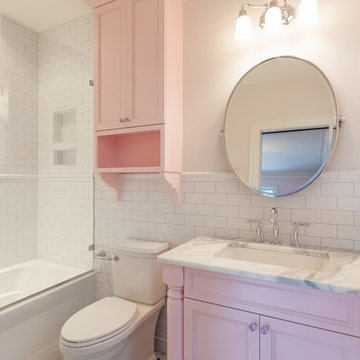
Example of a country kids' white tile and subway tile white floor bathroom design in DC Metro with furniture-like cabinets, a two-piece toilet, pink walls, an undermount sink, marble countertops, a hinged shower door and gray countertops
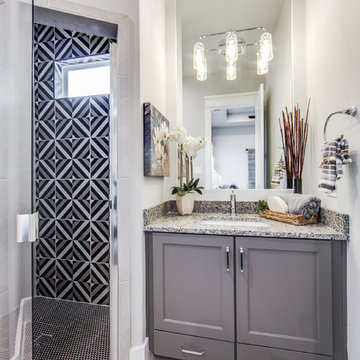
Shoot2sell
Large farmhouse kids' black and white tile and ceramic tile porcelain tile and gray floor bathroom photo in Dallas with shaker cabinets, gray cabinets, gray walls, an undermount sink, granite countertops and a hinged shower door
Large farmhouse kids' black and white tile and ceramic tile porcelain tile and gray floor bathroom photo in Dallas with shaker cabinets, gray cabinets, gray walls, an undermount sink, granite countertops and a hinged shower door
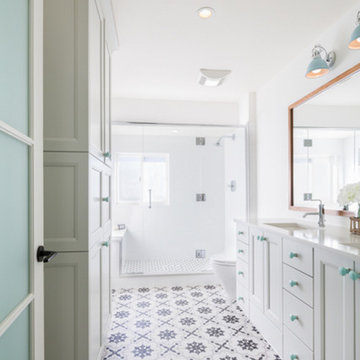
Photography by Studio Q Photography
Construction by Factor Design Build
Tile Flooring by Arizona Tile and Atlas Flooring
Cabinet Hardware by Anthropologie
Lighting by Shades of Light
Mirror by ICS
Faucets by Kohler provided by Rampart Supply

The black Boral Cultured Brick wall paired with a chrome and marble console sink creates a youthful “edge” in this teenage boy’s bathroom. Matte black penny round mosaic tile wraps from the shower floor up the shower wall and contrasts with the white linen floor and wall tile. Careful consideration was required to ensure the different wall textures transitioned seamlessly into each other.
Greg Hadley Photography
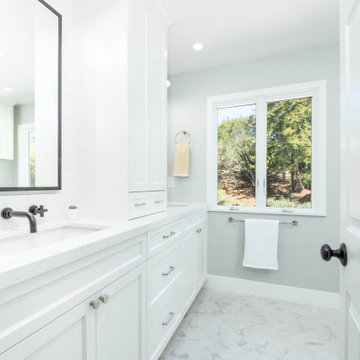
Farmhouse hall bathroom featuring white subway and hexagon marble mosaic, matte black plumbing fixtures and recessed medicine cabinets, custom cabinetry, and polished nickel hardware and lighting.
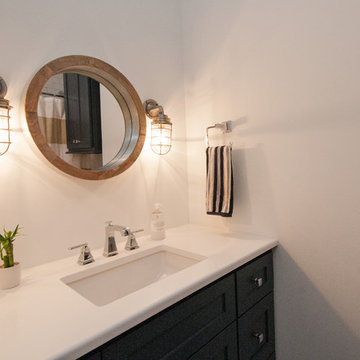
Bathroom - large country kids' bathroom idea in Houston with recessed-panel cabinets, black cabinets, a one-piece toilet, white walls, an undermount sink and quartzite countertops
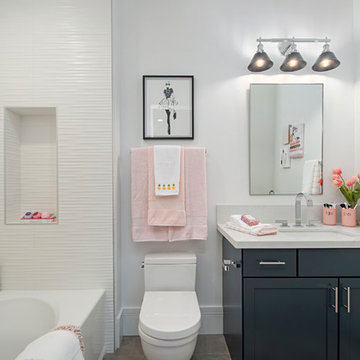
Example of a mid-sized cottage kids' white tile and ceramic tile porcelain tile and gray floor bathroom design in San Diego with a one-piece toilet, white walls, an integrated sink, granite countertops and white countertops
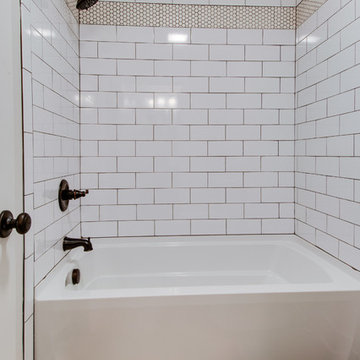
Historic preservation living room renovation.
Development Group: Seanachè Homes - Nashville, TN seanachehomes.com
General Contractor: Peveler Construction - Brentwood, TN pevelerconstruction.com
Staging: Angela and the Stagers - Nashville, TN http://www.angelaandthestagers.com
Realtor: Dallon Hudson Realty, Silver Point Properties - Nashville, TN dallonhudson.com
Home Design: Lane Design - Nashville, TN lane-design.com
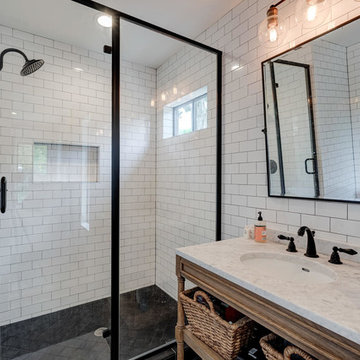
Bathroom - mid-sized country kids' white tile and subway tile ceramic tile and black floor bathroom idea in Austin with furniture-like cabinets, medium tone wood cabinets, white walls, an undermount sink, marble countertops, a hinged shower door and gray countertops
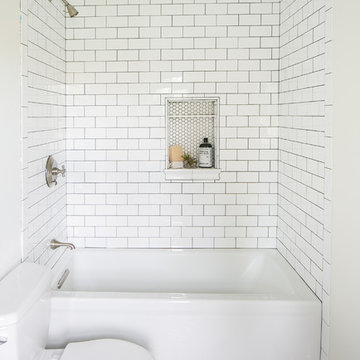
Example of a mid-sized cottage kids' white tile porcelain tile and white floor bathroom design in Phoenix with light wood cabinets and quartz countertops
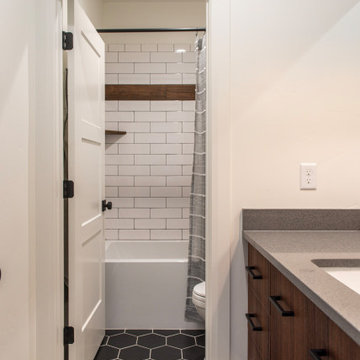
Builder - Innovate Construction (Brady Roundy
Photography - Jared Medley
Bathroom - large country kids' double-sink bathroom idea in Salt Lake City
Bathroom - large country kids' double-sink bathroom idea in Salt Lake City
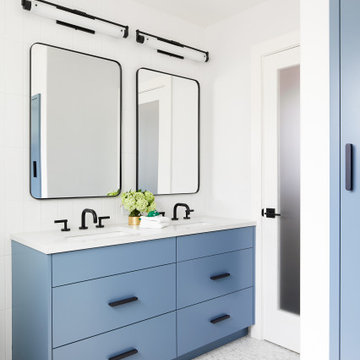
Inspiration for a mid-sized country kids' white tile and ceramic tile marble floor, white floor and double-sink bathroom remodel in San Francisco with flat-panel cabinets, blue cabinets, a one-piece toilet, white walls, an undermount sink, quartzite countertops, white countertops, a niche and a built-in vanity
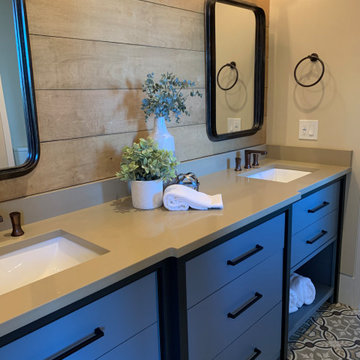
Jack and Jill Bath has colorful vanity with iron mirrors, patterned tile flooring, and urban industrial lighting
Bathroom - mid-sized farmhouse kids' porcelain tile and multicolored floor bathroom idea in Tampa with flat-panel cabinets, blue cabinets, a one-piece toilet, beige walls, an undermount sink, quartz countertops, a hinged shower door and beige countertops
Bathroom - mid-sized farmhouse kids' porcelain tile and multicolored floor bathroom idea in Tampa with flat-panel cabinets, blue cabinets, a one-piece toilet, beige walls, an undermount sink, quartz countertops, a hinged shower door and beige countertops
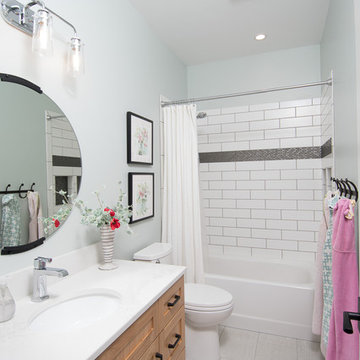
This 1914 family farmhouse was passed down from the original owners to their grandson and his young family. The original goal was to restore the old home to its former glory. However, when we started planning the remodel, we discovered the foundation needed to be replaced, the roof framing didn’t meet code, all the electrical, plumbing and mechanical would have to be removed, siding replaced, and much more. We quickly realized that instead of restoring the home, it would be more cost effective to deconstruct the home, recycle the materials, and build a replica of the old house using as much of the salvaged materials as we could.
The design of the new construction is greatly influenced by the old home with traditional craftsman design interiors. We worked with a deconstruction specialist to salvage the old-growth timber and reused or re-purposed many of the original materials. We moved the house back on the property, connecting it to the existing garage, and lowered the elevation of the home which made it more accessible to the existing grades. The new home includes 5-panel doors, columned archways, tall baseboards, reused wood for architectural highlights in the kitchen, a food-preservation room, exercise room, playful wallpaper in the guest bath and fun era-specific fixtures throughout.
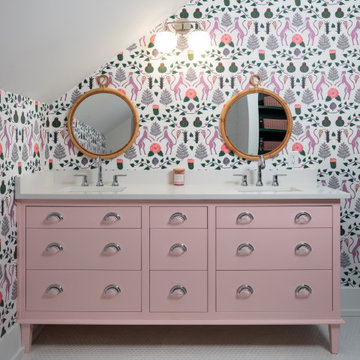
Kid's bathroom of modern luxury farmhouse in Pass Christian Mississippi photographed for Watters Architecture by Birmingham Alabama based architectural and interiors photographer Tommy Daspit.
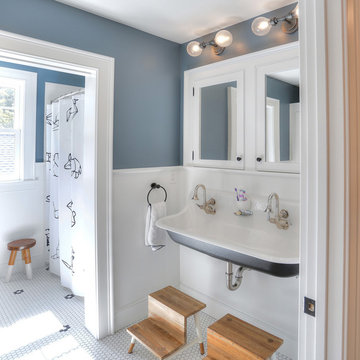
Bathroom - large country kids' white tile and porcelain tile porcelain tile and white floor bathroom idea in Bridgeport with white cabinets, a one-piece toilet, blue walls and a wall-mount sink
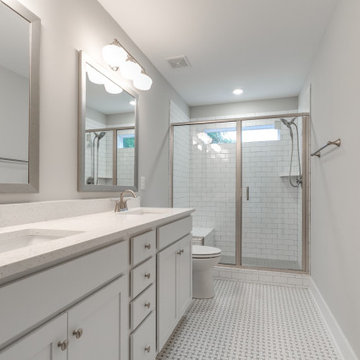
Modern farmhouse renovation with first-floor master, open floor plan and the ease and carefree maintenance of NEW! First floor features office or living room, dining room off the lovely front foyer. Open kitchen and family room with HUGE island, stone counter tops, stainless appliances. Lovely Master suite with over sized windows. Stunning large master bathroom. Upstairs find a second family /play room and 4 bedrooms and 2 full baths. PLUS a finished 3rd floor with a 6th bedroom or office and half bath. 2 Car Garage.
Kids' Farmhouse Bathroom Ideas
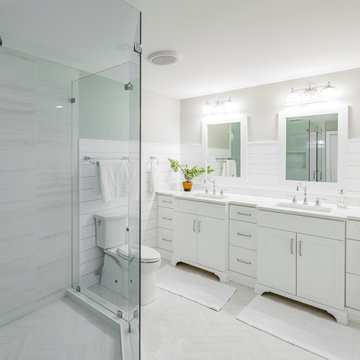
This kids' bathroom has lots of storage and features shiplap walls with a soft greige as the accent color. White dolomite marble is used on the shower walls, and the same marble is laid as a herringbone pattern on the floors.
4






