Kids' Farmhouse Bathroom Ideas
Refine by:
Budget
Sort by:Popular Today
141 - 160 of 2,314 photos
Item 1 of 3
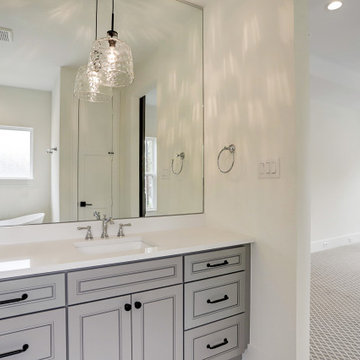
Large cottage kids' white tile and porcelain tile porcelain tile, white floor and double-sink bathroom photo in Houston with shaker cabinets, gray cabinets, white walls, an undermount sink, quartz countertops, a hinged shower door, white countertops and a built-in vanity
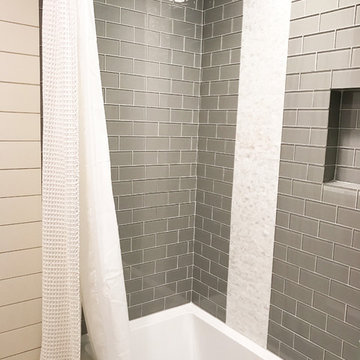
Complete jack and jill bathroom remodel with beautiful glass subway tile and mother of pearl accent tile, large format 12 x 24 porcelain floor tile and, of course, shiplap. New square edge modern tub, bronze faucet and hardware, and nautical accessories complete the look.
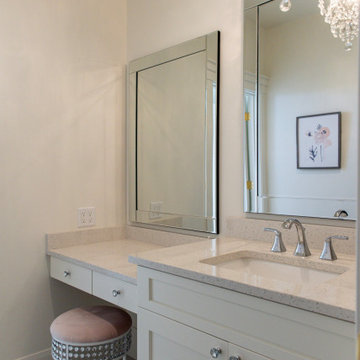
Builder - Innovate Construction (Brady Roundy
Photography - Jared Medley
Example of a large country kids' double-sink bathroom design in Salt Lake City
Example of a large country kids' double-sink bathroom design in Salt Lake City
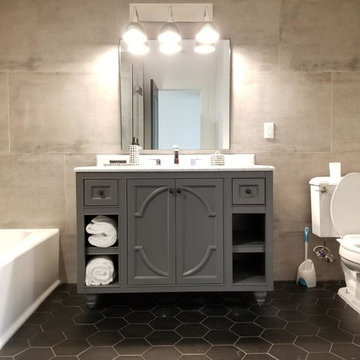
Example of a mid-sized farmhouse kids' gray tile and porcelain tile ceramic tile and black floor bathroom design in Los Angeles with furniture-like cabinets, gray cabinets, a two-piece toilet, gray walls, an undermount sink, marble countertops, a hinged shower door and white countertops
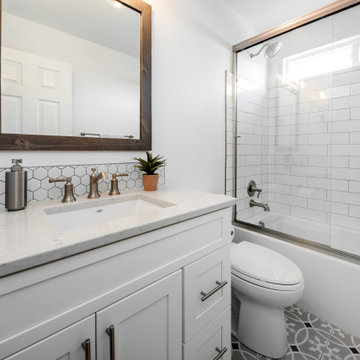
Bathroom - mid-sized country kids' white tile and porcelain tile porcelain tile and gray floor bathroom idea in Boise with shaker cabinets, white cabinets, a two-piece toilet, white walls, an undermount sink, quartz countertops and white countertops
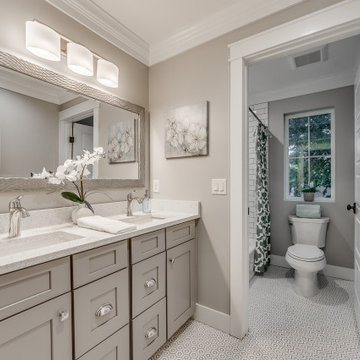
Created for a second-time homebuyer, DreamDesign 38 is a cottage-style home designed to fit within the historic district of Ortega. While the exterior blends in with the existing neighborhood, the interior is open, contemporary and well-finished. Wood and marble floors, a beautiful kitchen and large lanai create beautiful spaces for living. Four bedrooms and two and half baths fill this 2772 SF home.
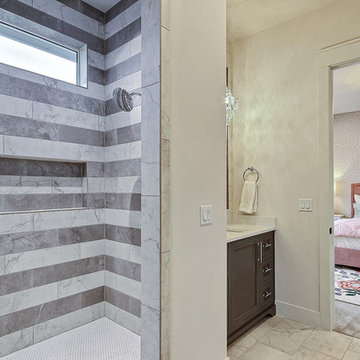
Inspired by the majesty of the Northern Lights and this family's everlasting love for Disney, this home plays host to enlighteningly open vistas and playful activity. Like its namesake, the beloved Sleeping Beauty, this home embodies family, fantasy and adventure in their truest form. Visions are seldom what they seem, but this home did begin 'Once Upon a Dream'. Welcome, to The Aurora.
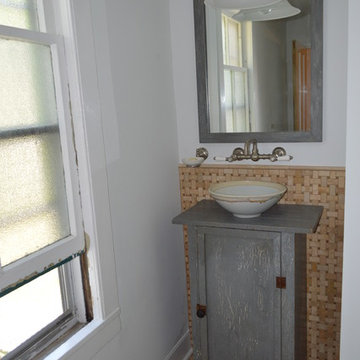
Corner sink with distressed furniture-flipped cabinet, vessel sink, wall mount faucet and soap dish, pendant light and basket weave tile.
Bathroom - small cottage kids' brown tile and porcelain tile porcelain tile and brown floor bathroom idea in Cleveland with furniture-like cabinets, gray cabinets, gray walls, wood countertops and gray countertops
Bathroom - small cottage kids' brown tile and porcelain tile porcelain tile and brown floor bathroom idea in Cleveland with furniture-like cabinets, gray cabinets, gray walls, wood countertops and gray countertops
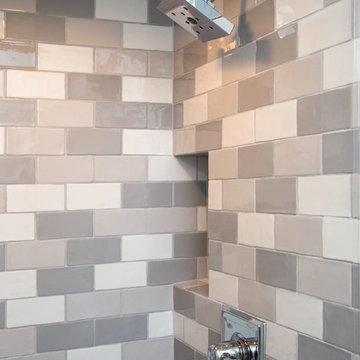
Marcell Puzsar, Bright Room Photography
Small country kids' white tile and subway tile porcelain tile and white floor alcove shower photo in San Francisco with flat-panel cabinets, white cabinets, a two-piece toilet, gray walls, an integrated sink, marble countertops and a hinged shower door
Small country kids' white tile and subway tile porcelain tile and white floor alcove shower photo in San Francisco with flat-panel cabinets, white cabinets, a two-piece toilet, gray walls, an integrated sink, marble countertops and a hinged shower door
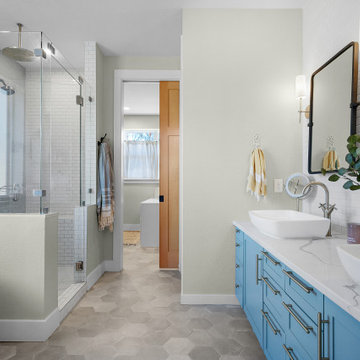
Master Bathroom. View plan THD-3419: https://www.thehousedesigners.com/plan/tacoma-3419/
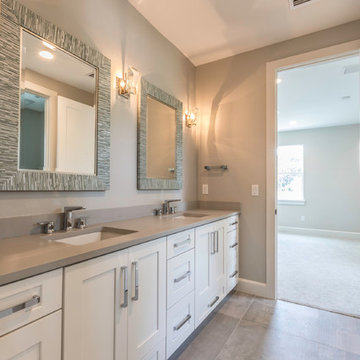
4 bed / 3.5 bath
3,072 sq/ft
Two car garage
Outdoor kitchen
Garden wall
Fire pit
Inspiration for a mid-sized cottage kids' gray tile ceramic tile and gray floor bathroom remodel in Orlando with flat-panel cabinets, white cabinets, a two-piece toilet, green walls and quartzite countertops
Inspiration for a mid-sized cottage kids' gray tile ceramic tile and gray floor bathroom remodel in Orlando with flat-panel cabinets, white cabinets, a two-piece toilet, green walls and quartzite countertops
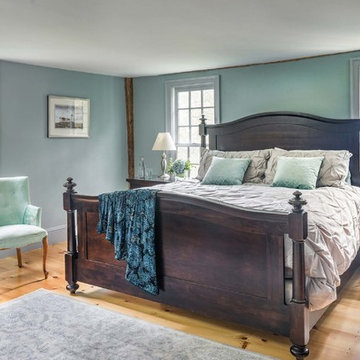
The Johnson-Thompson House, built c. 1750, has the distinct title as being the oldest structure in Winchester. Many alterations were made over the years to keep up with the times, but most recently it had the great fortune to get just the right family who appreciated and capitalized on its legacy. From the newly installed pine floors with cut, hand driven nails to the authentic rustic plaster walls, to the original timber frame, this 300 year old Georgian farmhouse is a masterpiece of old and new. Together with the homeowners and Cummings Architects, Windhill Builders embarked on a journey to salvage all of the best from this home and recreate what had been lost over time. To celebrate its history and the stories within, rooms and details were preserved where possible, woodwork and paint colors painstakingly matched and blended; the hall and parlor refurbished; the three run open string staircase lovingly restored; and details like an authentic front door with period hinges masterfully created. To accommodate its modern day family an addition was constructed to house a brand new, farmhouse style kitchen with an oversized island topped with reclaimed oak and a unique backsplash fashioned out of brick that was sourced from the home itself. Bathrooms were added and upgraded, including a spa-like retreat in the master bath, but include features like a claw foot tub, a niche with exposed brick and a magnificent barn door, as nods to the past. This renovation is one for the history books!
Eric Roth
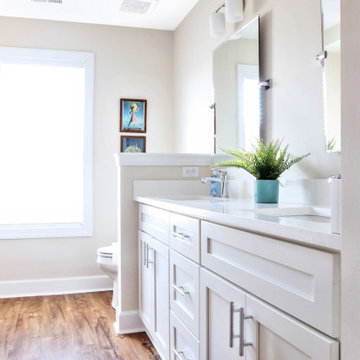
Mid-sized farmhouse kids' medium tone wood floor and brown floor bathroom photo in Other with shaker cabinets, white cabinets, a two-piece toilet, beige walls, an undermount sink, quartz countertops and white countertops

Example of a mid-sized cottage kids' green tile and ceramic tile ceramic tile, white floor and single-sink bathroom design in Dallas with shaker cabinets, white cabinets, white walls, an undermount sink, quartz countertops, white countertops and a built-in vanity
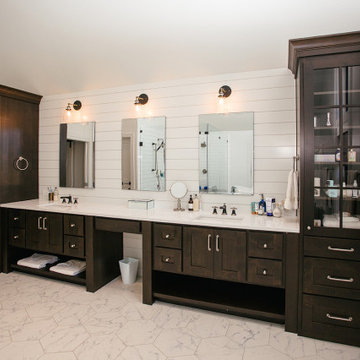
Stained bathroom vanity, linens, and shiplap wall.
Small farmhouse kids' white tile white floor and double-sink bathroom photo in Portland with shaker cabinets, brown cabinets, quartz countertops, brown countertops, a built-in vanity, white walls and a drop-in sink
Small farmhouse kids' white tile white floor and double-sink bathroom photo in Portland with shaker cabinets, brown cabinets, quartz countertops, brown countertops, a built-in vanity, white walls and a drop-in sink
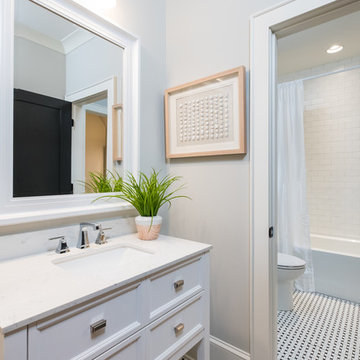
Inspiration for a mid-sized cottage kids' white tile bathroom remodel in Charlotte with beige walls

8"x8" Ceramic Floor Tile by Interceramic - Connect Ames
Farmhouse kids' ceramic tile, multicolored floor, double-sink and shiplap wall bathroom photo with recessed-panel cabinets, light wood cabinets, green walls, an undermount sink, quartz countertops, beige countertops and a freestanding vanity
Farmhouse kids' ceramic tile, multicolored floor, double-sink and shiplap wall bathroom photo with recessed-panel cabinets, light wood cabinets, green walls, an undermount sink, quartz countertops, beige countertops and a freestanding vanity
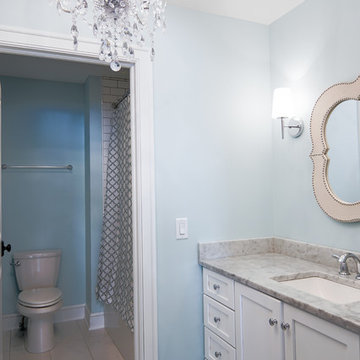
Interior Design, Home Furnishings, and Lighting by/from Laura of Pembroke, Inc.
New home construction by Memmer Homes
Bathroom - mid-sized country kids' ceramic tile and gray floor bathroom idea in Cleveland with white cabinets, blue walls and an undermount sink
Bathroom - mid-sized country kids' ceramic tile and gray floor bathroom idea in Cleveland with white cabinets, blue walls and an undermount sink
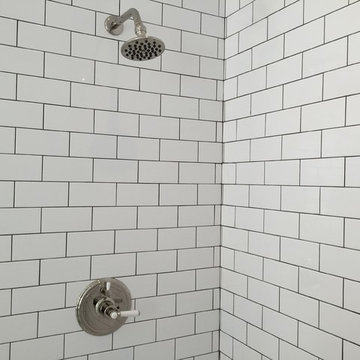
Example of a cottage kids' white tile and ceramic tile alcove shower design in Atlanta
Kids' Farmhouse Bathroom Ideas
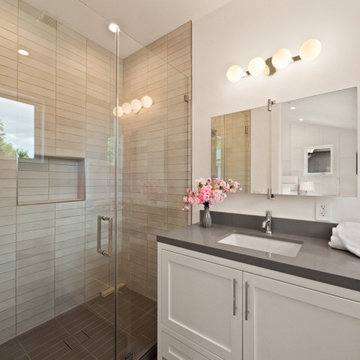
Doorless shower - mid-sized cottage kids' beige tile light wood floor, multicolored floor and single-sink doorless shower idea in Los Angeles with shaker cabinets, white cabinets, white walls, an undermount sink, quartz countertops, a hinged shower door, gray countertops and a freestanding vanity
8





