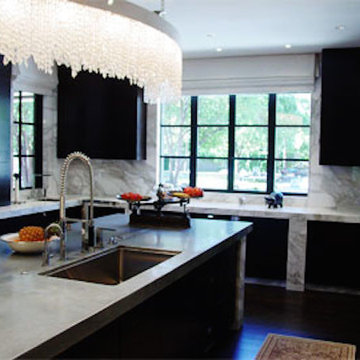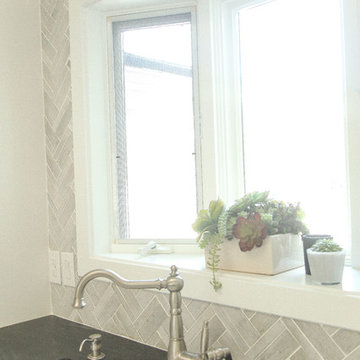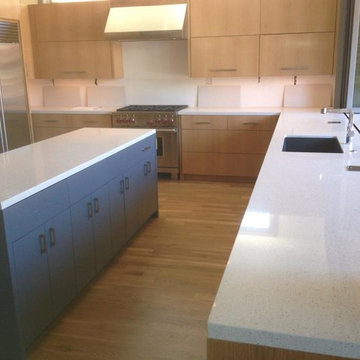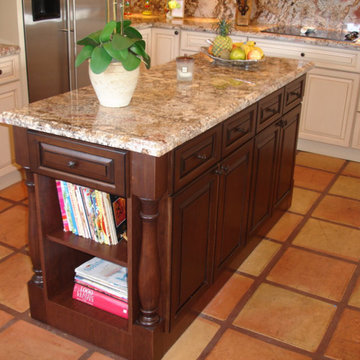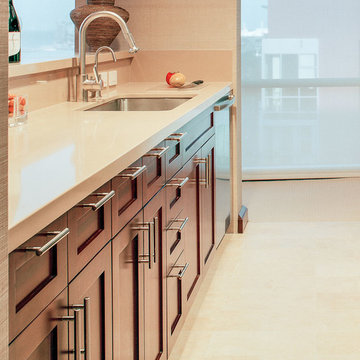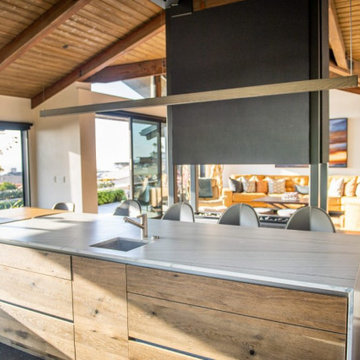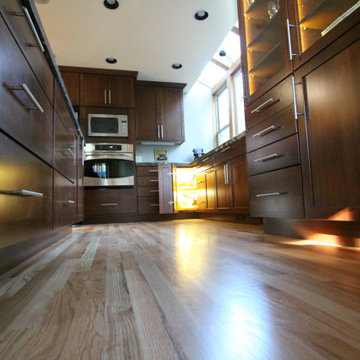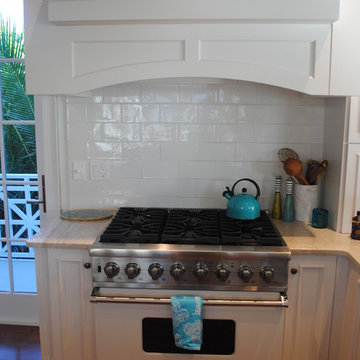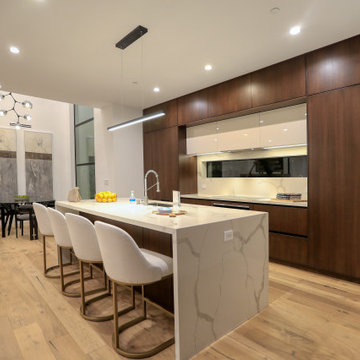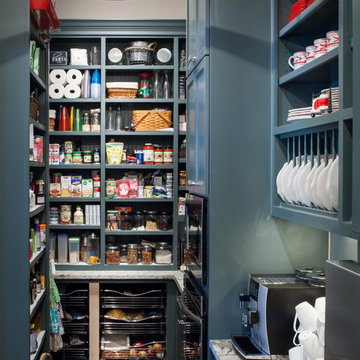Kitchen Ideas & Designs
Sort by:Popular Today
68761 - 68780 of 4,393,731 photos
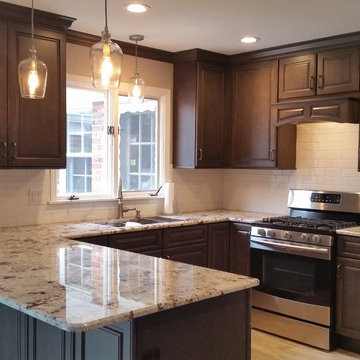
Mid-sized transitional u-shaped porcelain tile kitchen photo in Indianapolis with an undermount sink, dark wood cabinets, granite countertops, white backsplash, subway tile backsplash, stainless steel appliances and a peninsula
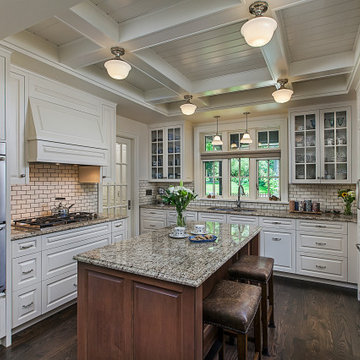
A "right-sized" kitchen in a very traditional style has everything the baker in the house needs right at their fingertips in this custom home built by Meadowlark Design+ Build in Ann Arbor, Michigan. Architecture: Woodbury Design Group. Photography: Jeff Garland
Find the right local pro for your project
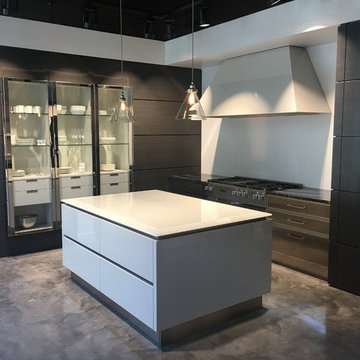
Mid-sized minimalist l-shaped concrete floor and brown floor open concept kitchen photo in Charlotte with flat-panel cabinets, brown cabinets, quartz countertops, stainless steel appliances, an island and white countertops
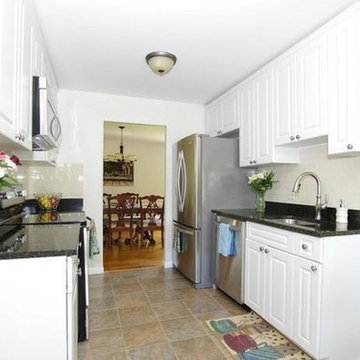
Mid-sized minimalist single-wall porcelain tile eat-in kitchen photo in DC Metro with a single-bowl sink, flat-panel cabinets, white cabinets, granite countertops, white backsplash, porcelain backsplash, stainless steel appliances and no island

Sponsored
Westerville, OH
Winks Remodeling & Handyman Services
Custom Craftsmanship & Construction Solutions in Franklin County
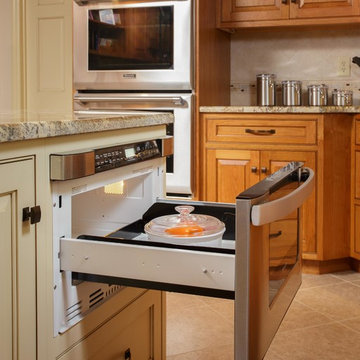
In this glazed-paint raised-panel kitchen island, Foxcraft Cabinets installed a built-in drawer-style microwave, seen here with the drawer open. The low position of the microwave drawer allows the cook to stir the food easily.

2019 Chrysalis Award Winner for Historical Renovation
Project by Advance Design Studio
Photography by Joe Nowak
Design by Michelle Lecinski
Example of a small ornate galley medium tone wood floor and brown floor kitchen pantry design in Chicago with a farmhouse sink, beige cabinets, granite countertops, beige backsplash, ceramic backsplash, paneled appliances, no island, black countertops and flat-panel cabinets
Example of a small ornate galley medium tone wood floor and brown floor kitchen pantry design in Chicago with a farmhouse sink, beige cabinets, granite countertops, beige backsplash, ceramic backsplash, paneled appliances, no island, black countertops and flat-panel cabinets

Sponsored
Plain City, OH
Kuhns Contracting, Inc.
Central Ohio's Trusted Home Remodeler Specializing in Kitchens & Baths
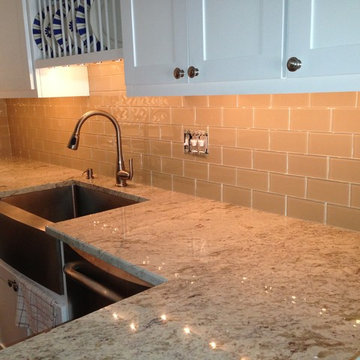
A kitchen remodel completed by Gus Presti in the Baltimore area.
Eat-in kitchen - traditional u-shaped eat-in kitchen idea in Baltimore with a farmhouse sink, shaker cabinets, white cabinets and granite countertops
Eat-in kitchen - traditional u-shaped eat-in kitchen idea in Baltimore with a farmhouse sink, shaker cabinets, white cabinets and granite countertops
Kitchen Ideas & Designs

Sponsored
Hilliard, OH
Schedule a Free Consultation
Nova Design Build
Custom Premiere Design-Build Contractor | Hilliard, OH
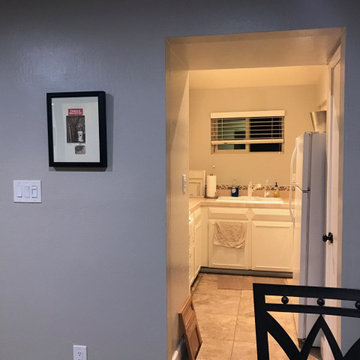
This small, outdated kitchen was completely remodeled by our talented designer Marsha. There wasn't much room to expand, but she did a terrific job by removing the closet that is on the left (facing the hallway), and opening the kitchen up ...
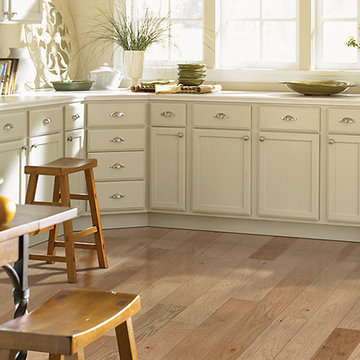
Example of a mid-sized classic l-shaped light wood floor eat-in kitchen design in Orlando with recessed-panel cabinets, white cabinets, quartzite countertops, stainless steel appliances, white backsplash, ceramic backsplash and an island
3439






