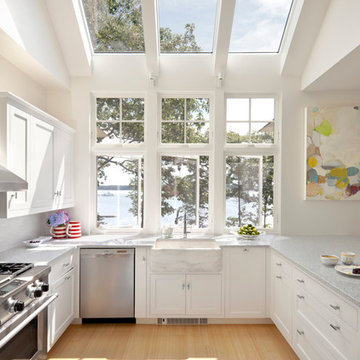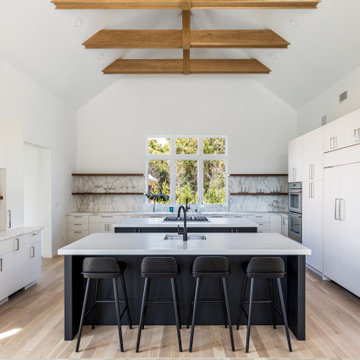All Ceiling Designs Kitchen Ideas
Refine by:
Budget
Sort by:Popular Today
1 - 20 of 59,651 photos
Item 1 of 2

Transitional u-shaped dark wood floor, brown floor, coffered ceiling and shiplap ceiling kitchen photo in Boston with a farmhouse sink, recessed-panel cabinets, white cabinets, white backsplash, stainless steel appliances, an island and black countertops

Traditional meets modern in this charming two story tudor home. A spacious floor plan with an emphasis on natural light allows for incredible views from inside the home.

Example of a large transitional u-shaped medium tone wood floor, brown floor and exposed beam eat-in kitchen design in Chicago with an undermount sink, flat-panel cabinets, light wood cabinets, quartz countertops, quartz backsplash, paneled appliances, an island, white countertops and white backsplash

The architect’s plans had a single island with large windows on both main walls. The one window overlooked the unattractive side of a neighbor’s house while the other was not large enough to see the beautiful large back yard. The kitchen entry location made the mudroom extremely small and left only a few design options for the kitchen layout. The almost 14’ high ceilings also gave lots of opportunities for a unique design, but care had to be taken to still make the space feel warm and cozy.
After drawing four design options, one was chosen that relocated the entry from the mudroom, making the mudroom a lot more accessible. A prep island across from the range and an entertaining island were included. The entertaining island included a beverage refrigerator for guests to congregate around and to help them stay out of the kitchen work areas. The small island appeared to be floating on legs and incorporates a sink and single dishwasher drawer for easy clean up of pots and pans.

www.nestkbhomedesign.com
Photos: Linda McKee
With large cabinet space everything you ever needed to be a chef has the perfect space.
Example of a mid-sized transitional u-shaped light wood floor, brown floor and vaulted ceiling open concept kitchen design in St Louis with an undermount sink, shaker cabinets, brown cabinets, quartz countertops, gray backsplash, glass tile backsplash, paneled appliances, an island and white countertops
Example of a mid-sized transitional u-shaped light wood floor, brown floor and vaulted ceiling open concept kitchen design in St Louis with an undermount sink, shaker cabinets, brown cabinets, quartz countertops, gray backsplash, glass tile backsplash, paneled appliances, an island and white countertops

Eat-in kitchen - transitional u-shaped medium tone wood floor, brown floor, exposed beam and vaulted ceiling eat-in kitchen idea in Portland with a farmhouse sink, recessed-panel cabinets, white cabinets, multicolored backsplash, subway tile backsplash, stainless steel appliances, an island and black countertops

Cabin kitchen with light wood cabinetry, blue and white geometric backsplash tile, open shelving, milk globe sconces, and peninsula island with bar stools. Leads into all day nook with geometric rug, modern wood dining table, an eclectic chandelier, and custom benches.

Custom kitchen design with a modern style. Light grey wood finish perfectly match with the cream tile. Floor to ceiling cabinets gives the impression of a higher ceiling. Interior wood cabinets.

Open concept kitchen - coastal u-shaped dark wood floor, brown floor and vaulted ceiling open concept kitchen idea in Minneapolis with a single-bowl sink, recessed-panel cabinets, light wood cabinets, quartz countertops, multicolored backsplash, ceramic backsplash, stainless steel appliances, an island and multicolored countertops

Large u-shaped kitchen with three finishes. Dark green base cabinets with white tall/upper cabinets and black stained oak island. Appliances include built-in refrigerator, induction cooktop, and double oven with steam. Custom curved hood between windows. Hidden refrigerator drawers in pantry area for additional cold storage. Antique brass hardware and metal inserts in cabinets. Breakfast nook in window area and island with seating for 5.

Trendy kitchen photo in Portland Maine with stainless steel appliances, a farmhouse sink, recessed-panel cabinets and white cabinets

Eat-in kitchen - large contemporary u-shaped marble floor, gray floor and wood ceiling eat-in kitchen idea in Philadelphia with an undermount sink, flat-panel cabinets, light wood cabinets, black backsplash, an island, solid surface countertops, stone tile backsplash and black appliances

Example of a cottage l-shaped medium tone wood floor, brown floor and vaulted ceiling open concept kitchen design in Boise with a farmhouse sink, flat-panel cabinets, black cabinets, white backsplash, subway tile backsplash, stainless steel appliances, an island and white countertops

Inspiration for a large french country u-shaped light wood floor and coffered ceiling open concept kitchen remodel in Dallas with a farmhouse sink, recessed-panel cabinets, white cabinets, quartzite countertops, white backsplash, stone tile backsplash, paneled appliances, an island and white countertops

Inspiration for a rustic l-shaped light wood floor, exposed beam, vaulted ceiling and wood ceiling kitchen remodel in Seattle with paneled appliances, a farmhouse sink, raised-panel cabinets, dark wood cabinets, green backsplash and an island

Example of a trendy u-shaped light wood floor, beige floor, exposed beam and vaulted ceiling kitchen design in Boston with an undermount sink, flat-panel cabinets, white cabinets, white backsplash, stone slab backsplash, paneled appliances, an island and white countertops

MONTAUK - BG871
Subtle and luxurious. The soft pearl undertone of Montauk is elevated with warm sandy dappling and an ivory marble pattern for a vintage yet modern feel.
PATTERN: MOVEMENT VEINEDFINISH: POLISHEDCOLLECTION: BOUTIQUESLAB SIZE: JUMBO (65" X 130")
Country: United States

pantry
Kitchen - transitional l-shaped multicolored floor and wallpaper ceiling kitchen idea in Salt Lake City with an undermount sink, recessed-panel cabinets, green cabinets, gray backsplash, no island and gray countertops
Kitchen - transitional l-shaped multicolored floor and wallpaper ceiling kitchen idea in Salt Lake City with an undermount sink, recessed-panel cabinets, green cabinets, gray backsplash, no island and gray countertops

Classic, timeless and ideally positioned on a sprawling corner lot set high above the street, discover this designer dream home by Jessica Koltun. The blend of traditional architecture and contemporary finishes evokes feelings of warmth while understated elegance remains constant throughout this Midway Hollow masterpiece unlike no other. This extraordinary home is at the pinnacle of prestige and lifestyle with a convenient address to all that Dallas has to offer.
All Ceiling Designs Kitchen Ideas

Inspiration for a large rustic light wood floor and exposed beam eat-in kitchen remodel in Other with a farmhouse sink, an island and gray countertops
1





