Kitchen Pantry Ideas
Refine by:
Budget
Sort by:Popular Today
441 - 460 of 46,951 photos
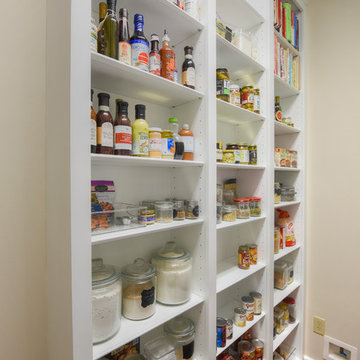
Kim Lindsey Photography
Example of a mid-sized classic galley dark wood floor kitchen pantry design in Jacksonville with wood countertops, stainless steel appliances and white cabinets
Example of a mid-sized classic galley dark wood floor kitchen pantry design in Jacksonville with wood countertops, stainless steel appliances and white cabinets
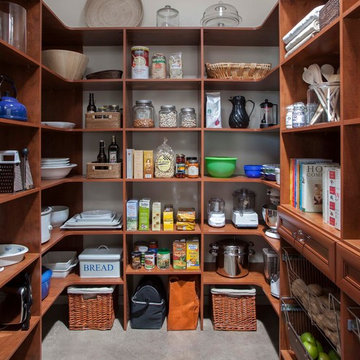
Mid-sized elegant kitchen pantry photo in San Francisco with raised-panel cabinets and medium tone wood cabinets
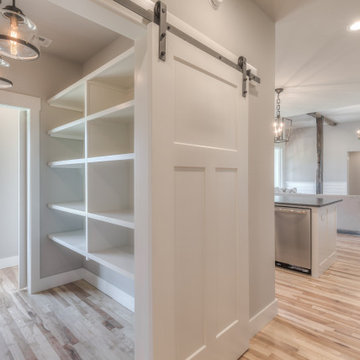
Kitchen pantry - mid-sized country l-shaped medium tone wood floor and brown floor kitchen pantry idea in Other with a farmhouse sink, shaker cabinets, medium tone wood cabinets, white backsplash, porcelain backsplash, stainless steel appliances, an island and black countertops
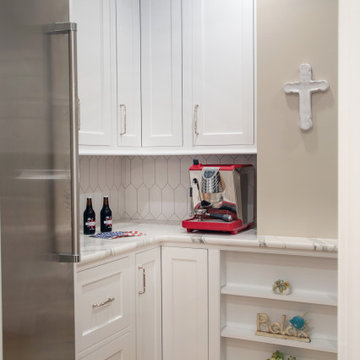
Kitchen remodeled with an open and fresh concept for daily living and special entertaining. Plato Prelude cabinetry is used in a combination of colors featuring Arctic on the perimeter and Raindrop blue on the island and custom range hood. Countertops are Cambria Quartz in color Brittanica and hardware is from Top knobs in brushed satin nickel. The entire remodel was completed by the team at Geneva Cabinet Company.
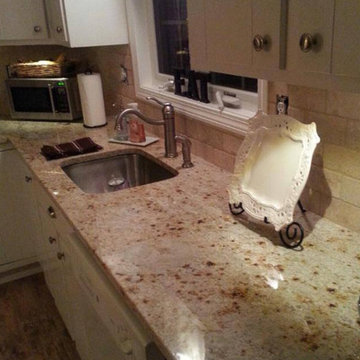
Kitchen pantry - mid-sized l-shaped light wood floor kitchen pantry idea in New York with an undermount sink, recessed-panel cabinets, white cabinets, granite countertops, beige backsplash, stone slab backsplash, stainless steel appliances and an island

Mountain style l-shaped medium tone wood floor kitchen pantry photo in Raleigh with an undermount sink, open cabinets, gray cabinets, gray backsplash, stainless steel appliances and multicolored countertops
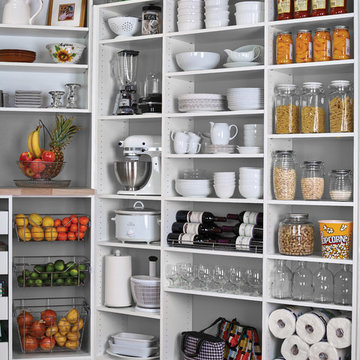
Custom-built pantry shelves create an open space and allow you to find exactly what you need.
Kitchen pantry - traditional medium tone wood floor kitchen pantry idea with open cabinets and white cabinets
Kitchen pantry - traditional medium tone wood floor kitchen pantry idea with open cabinets and white cabinets
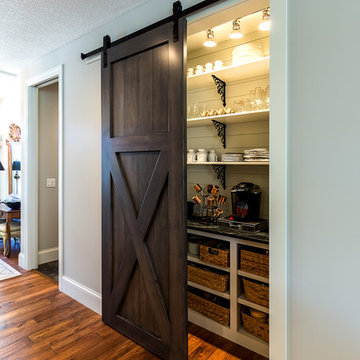
Inspiration for a small transitional single-wall kitchen pantry remodel in Chicago

A complete makeover of a tired 1990s mahogany kitchen in a stately Greenwich back country manor.
We couldn't change the windows in this project due to exterior restrictions but the fix was clear.
We transformed the entire space of the kitchen and adjoining grand family room space by removing the dark cabinetry and painting over all the mahogany millwork in the entire space. The adjoining family walls with a trapezoidal vaulted ceiling needed some definition to ground the room. We added painted paneled walls 2/3rds of the way up to entire family room perimeter and reworked the entire fireplace wall with new surround, new stone and custom cabinetry around it with room for an 85" TV.
The end wall in the family room had floor to ceiling gorgeous windows and Millowrk details. Once everything installed, painted and furnished the entire space became connected and cohesive as the central living area in the home.

A large open kitchen pantry with storage and countertop space that wraps around on three walls with lots of countertop space for small kitchen appliances. Both sides of the pantry are large roll-out drawers for ease of getting to all of the contents. Above the counters are open adjustable shelving. On the floor is the continuation of the wood looking porcelain tile that flows throughout most of the home. Th e pantry has two entrances, one off of the kitchen and the other close to the garage entrance.
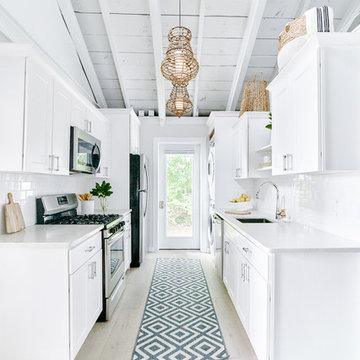
Andrea Pietrangeli http://andrea.media/
Example of a small beach style galley light wood floor and beige floor kitchen pantry design in Providence with a single-bowl sink, recessed-panel cabinets, white cabinets, granite countertops, white backsplash, ceramic backsplash, stainless steel appliances, no island and white countertops
Example of a small beach style galley light wood floor and beige floor kitchen pantry design in Providence with a single-bowl sink, recessed-panel cabinets, white cabinets, granite countertops, white backsplash, ceramic backsplash, stainless steel appliances, no island and white countertops

This kitchen's timeless look will outlast the trends with neutral cabinets, an organic marble backsplash and brushed gold fixtures. We included ample countertop space for this family of four to invite friends and entertain large groups. Ten foot ceilings allowed for higher wall cabinets for a more dramatic space.

Jonathan Mitchell
Inspiration for a mid-sized contemporary u-shaped medium tone wood floor and brown floor kitchen pantry remodel in San Francisco with an undermount sink, open cabinets, white cabinets, blue backsplash, subway tile backsplash, white countertops and solid surface countertops
Inspiration for a mid-sized contemporary u-shaped medium tone wood floor and brown floor kitchen pantry remodel in San Francisco with an undermount sink, open cabinets, white cabinets, blue backsplash, subway tile backsplash, white countertops and solid surface countertops
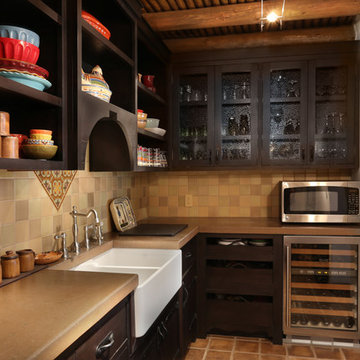
Butler pantry with Monterey style custom cabinetry, concrete counter top, , stainless steel appliances, wine refrigerator, porcelain apron farm sink, smooth plaster walls, peeled log (viga) ceiling, concrete tile floor.
Photo by Velen Chan
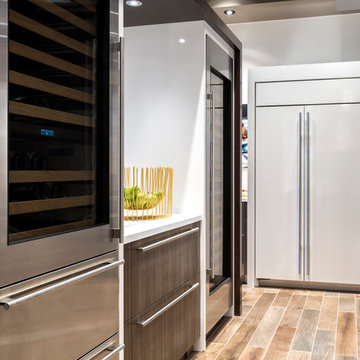
From our showroom in Redwood City.
695 Veterans Boulevard
Redwood City, California 94063
Photo: Jeff Rumans
Inspiration for a modern kitchen pantry remodel in San Francisco
Inspiration for a modern kitchen pantry remodel in San Francisco
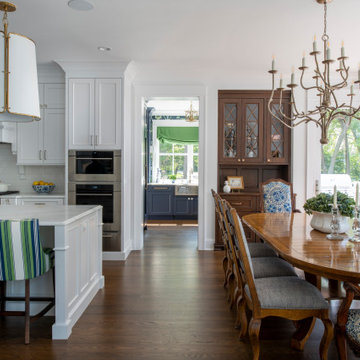
Builder: Michels Homes
Interior Design: Talla Skogmo Interior Design
Cabinetry Design: Megan at Michels Homes
Photography: Scott Amundson Photography
Example of a large beach style l-shaped medium tone wood floor and brown floor kitchen pantry design in Minneapolis with a farmhouse sink, recessed-panel cabinets, blue cabinets, marble countertops, paneled appliances and white countertops
Example of a large beach style l-shaped medium tone wood floor and brown floor kitchen pantry design in Minneapolis with a farmhouse sink, recessed-panel cabinets, blue cabinets, marble countertops, paneled appliances and white countertops

Beach style light wood floor kitchen pantry photo in New York with shaker cabinets, quartz countertops, blue backsplash, wood backsplash, white countertops and gray cabinets

Butlers Pantry Off The Kitchen
Inspiration for a large transitional u-shaped vinyl floor, brown floor and exposed beam kitchen pantry remodel in Sacramento with a farmhouse sink, shaker cabinets, white cabinets, quartz countertops, brown backsplash, brick backsplash, stainless steel appliances, an island and gray countertops
Inspiration for a large transitional u-shaped vinyl floor, brown floor and exposed beam kitchen pantry remodel in Sacramento with a farmhouse sink, shaker cabinets, white cabinets, quartz countertops, brown backsplash, brick backsplash, stainless steel appliances, an island and gray countertops
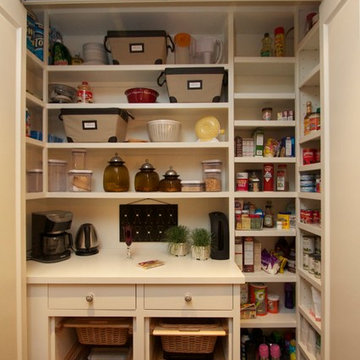
We transformed a small closet in our clients Kitchen into a spacious walk in pantry. In this custom-designed white painted cabinet kitchen, we created a utilitarian serving space with standard drawers and pullout basket drawers complete with electrical outlets for toaster and coffee maker. Taking the shelves to the ceiling, the space efficient wrap around corner shelves expand the storage options in a small space. Double doors serve to hide the pantry storage space when not in use.
Kitchen Pantry Ideas
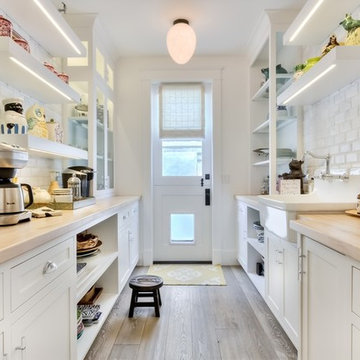
interior designer: Kathryn Smith
Large cottage galley light wood floor kitchen pantry photo in Orange County with a farmhouse sink, recessed-panel cabinets, white cabinets, wood countertops, white backsplash and subway tile backsplash
Large cottage galley light wood floor kitchen pantry photo in Orange County with a farmhouse sink, recessed-panel cabinets, white cabinets, wood countertops, white backsplash and subway tile backsplash
23





