Kitchen Pantry with Yellow Cabinets Ideas
Refine by:
Budget
Sort by:Popular Today
21 - 40 of 245 photos
Item 1 of 3
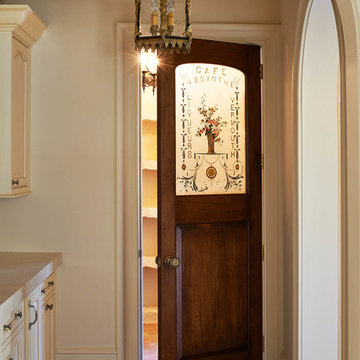
Dustin Peck Photography
Mid-sized elegant terra-cotta tile kitchen pantry photo in Raleigh with yellow cabinets and marble countertops
Mid-sized elegant terra-cotta tile kitchen pantry photo in Raleigh with yellow cabinets and marble countertops
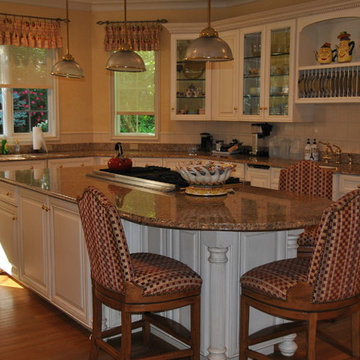
Country French Provencial Kitchen
Hardwood Flooring
Glazed Strie Finished Cabintery
English Brass Hardware
Madura Granite Tops
Duronatic Brass Drapery Rods
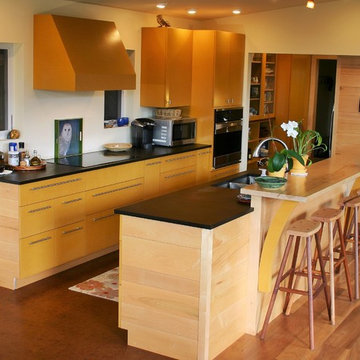
Valchromat and maple cabinets with Paperstone counter tops
Example of a mid-sized trendy galley cork floor and brown floor kitchen pantry design in Burlington with an undermount sink, flat-panel cabinets, yellow cabinets, solid surface countertops, stainless steel appliances and an island
Example of a mid-sized trendy galley cork floor and brown floor kitchen pantry design in Burlington with an undermount sink, flat-panel cabinets, yellow cabinets, solid surface countertops, stainless steel appliances and an island
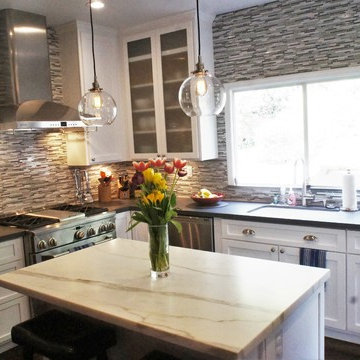
Pride&Joy
Kitchen pantry - large transitional u-shaped dark wood floor kitchen pantry idea in San Francisco with an undermount sink, shaker cabinets, yellow cabinets, marble countertops, multicolored backsplash, glass tile backsplash, stainless steel appliances and an island
Kitchen pantry - large transitional u-shaped dark wood floor kitchen pantry idea in San Francisco with an undermount sink, shaker cabinets, yellow cabinets, marble countertops, multicolored backsplash, glass tile backsplash, stainless steel appliances and an island

Example of a mid-sized arts and crafts u-shaped linoleum floor and red floor kitchen pantry design in San Francisco with an undermount sink, shaker cabinets, yellow cabinets, quartz countertops, gray backsplash, marble backsplash, paneled appliances, an island and gray countertops
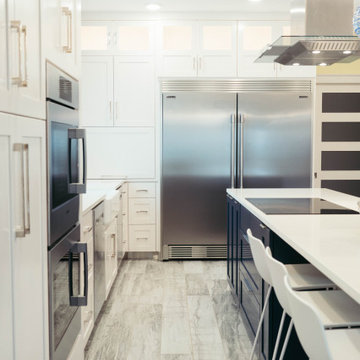
This dark, dreary kitchen was large, but not being used well. The family of 7 had outgrown the limited storage and experienced traffic bottlenecks when in the kitchen together. A bright, cheerful and more functional kitchen was desired, as well as a new pantry space.
We gutted the kitchen and closed off the landing through the door to the garage to create a new pantry. A frosted glass pocket door eliminates door swing issues. In the pantry, a small access door opens to the garage so groceries can be loaded easily. Grey wood-look tile was laid everywhere.
We replaced the small window and added a 6’x4’ window, instantly adding tons of natural light. A modern motorized sheer roller shade helps control early morning glare. Three free-floating shelves are to the right of the window for favorite décor and collectables.
White, ceiling-height cabinets surround the room. The full-overlay doors keep the look seamless. Double dishwashers, double ovens and a double refrigerator are essentials for this busy, large family. An induction cooktop was chosen for energy efficiency, child safety, and reliability in cooking. An appliance garage and a mixer lift house the much-used small appliances.
An ice maker and beverage center were added to the side wall cabinet bank. The microwave and TV are hidden but have easy access.
The inspiration for the room was an exclusive glass mosaic tile. The large island is a glossy classic blue. White quartz countertops feature small flecks of silver. Plus, the stainless metal accent was even added to the toe kick!
Upper cabinet, under-cabinet and pendant ambient lighting, all on dimmers, was added and every light (even ceiling lights) is LED for energy efficiency.
White-on-white modern counter stools are easy to clean. Plus, throughout the room, strategically placed USB outlets give tidy charging options.

Kitchen in a 1926 bungalow, done to my client's brief that it should look 'original' to the house.
The three 'jewels' of the kitchen are the immaculately restored 1928 Wedgwood high-oven stove, the SubZero refrigerator/freezer designed to look like an old-fashioned ice box, and the island referencing a farmhouse table with pie-save cabinet underneath, done in ebonized oak and painted bead-board.
The red Marmoleum floor has double inlaid borders, the counters are honed black granite, and the walls, cabinets, and trim are all painted a soft ocher-based cream-colour taken from a 1926 DutchBoy paint deck. Virtually everything is custom, save the sink, faucets, and pulls, done to my original designs. The Bosch dishwasher, washer, and dryer are all hidden in the cabinetry.
All photographs courtesy David Duncan Livingston. (Kitchen featured in Fall 2018 AMERICAN BUNGALOW magazine)
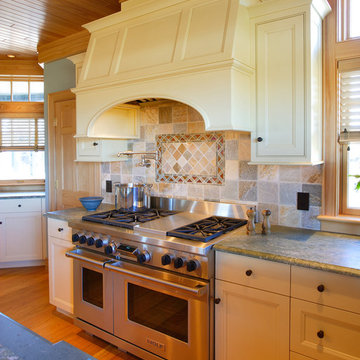
Example of a large eclectic u-shaped medium tone wood floor kitchen pantry design in New York with a farmhouse sink, flat-panel cabinets, granite countertops, multicolored backsplash, stone tile backsplash, paneled appliances, an island and yellow cabinets
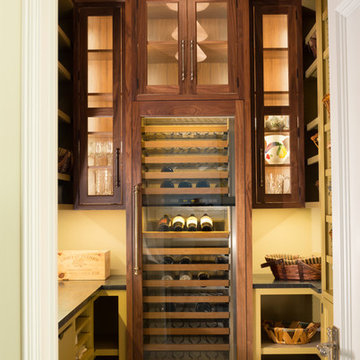
David Burroughs
Huge transitional u-shaped limestone floor kitchen pantry photo in Baltimore with glass-front cabinets, yellow cabinets, granite countertops, yellow backsplash, colored appliances and an island
Huge transitional u-shaped limestone floor kitchen pantry photo in Baltimore with glass-front cabinets, yellow cabinets, granite countertops, yellow backsplash, colored appliances and an island

Opening up the wall to create a larger kitchen brought in more outdoor lighting and created a more open space. Glass door lighted cabinets create display for the clients china.
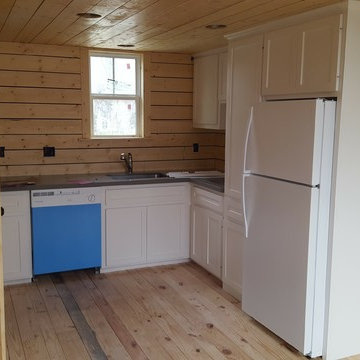
Kitchen
Kitchen pantry - small craftsman l-shaped light wood floor kitchen pantry idea in Houston with an undermount sink, shaker cabinets, yellow cabinets, quartzite countertops, yellow backsplash, wood backsplash and white appliances
Kitchen pantry - small craftsman l-shaped light wood floor kitchen pantry idea in Houston with an undermount sink, shaker cabinets, yellow cabinets, quartzite countertops, yellow backsplash, wood backsplash and white appliances
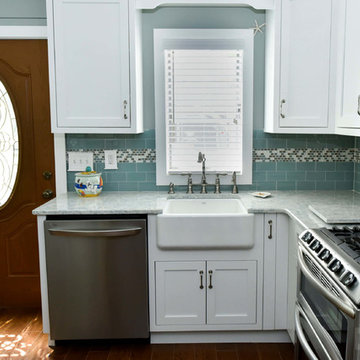
This Maple kitchen was designed with Starmark Inset cabinets in the Dewitt door style with a White Tinted Varnish finish and a Cambria Montgomery countertop.
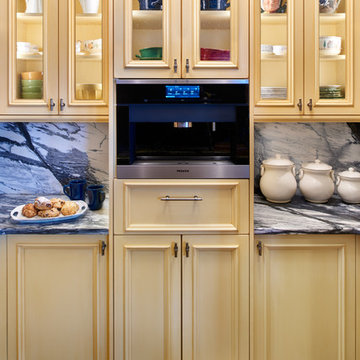
Butter yellow Williams Ohs cabinetry and white soap stone create beauty in the Butler's Pantry.
Photo: Ron Ruscio
Mid-sized transitional medium tone wood floor kitchen pantry photo in Denver with recessed-panel cabinets, yellow cabinets, soapstone countertops, multicolored backsplash, stone slab backsplash and stainless steel appliances
Mid-sized transitional medium tone wood floor kitchen pantry photo in Denver with recessed-panel cabinets, yellow cabinets, soapstone countertops, multicolored backsplash, stone slab backsplash and stainless steel appliances

Kitchen in a 1926 bungalow done to my clients brief that it should look 'original' to the house.
The three stars of the kitchen are the immaculately restored 1928 high-oven WEDGWOOD stove, the SubZero refrigerator/freezer disguised to look like a vintage ice-box, complete with vintage hardware, and the kitchen island, designed to reference a farm-house table with a pie-save underneath, done in ebonized oak and painted bead-board.
The floor is lip-stick red Marmoleum with double inlaid black borders, the counters are honed black granite, and the cabinets, walls, and trim are painted a soft cream-color taken from a 1926 Dutch Boy paint deck.
All photographs are courtesy David Duncan Livingston. (Kitchen featured in the Fall 2018 issue of AMERICAN BUNGALOW.)
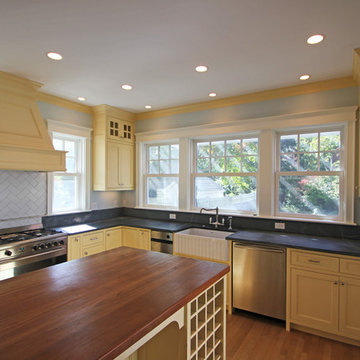
Kitchen pantry - large traditional l-shaped light wood floor kitchen pantry idea in Boston with a farmhouse sink, recessed-panel cabinets, yellow cabinets, stone slab backsplash, stainless steel appliances and an island
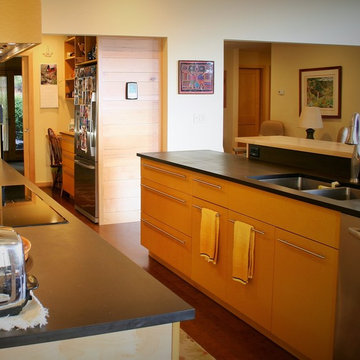
Valchromat and maple cabinets with Paperstone counter tops
Mid-sized trendy galley dark wood floor and brown floor kitchen pantry photo in Burlington with an undermount sink, flat-panel cabinets, yellow cabinets, solid surface countertops, stainless steel appliances and an island
Mid-sized trendy galley dark wood floor and brown floor kitchen pantry photo in Burlington with an undermount sink, flat-panel cabinets, yellow cabinets, solid surface countertops, stainless steel appliances and an island
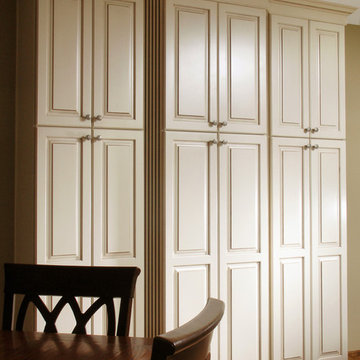
Terry's Studio
Elegant medium tone wood floor kitchen pantry photo in New York with a drop-in sink, raised-panel cabinets, yellow cabinets, granite countertops, blue backsplash, ceramic backsplash and stainless steel appliances
Elegant medium tone wood floor kitchen pantry photo in New York with a drop-in sink, raised-panel cabinets, yellow cabinets, granite countertops, blue backsplash, ceramic backsplash and stainless steel appliances
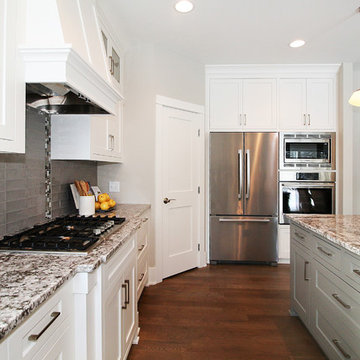
Example of a transitional u-shaped dark wood floor kitchen pantry design in Minneapolis with an undermount sink, shaker cabinets, yellow cabinets, granite countertops, gray backsplash, porcelain backsplash, stainless steel appliances and an island
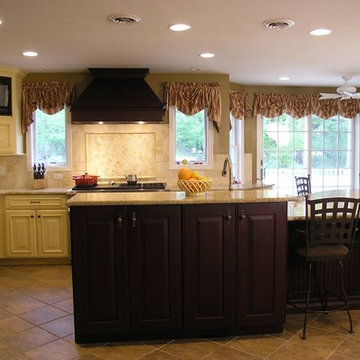
By using the angled island as a room divide the traffic flows from outside around the busy cooking area in the kitchen. The coordinating Dining Room Custom Hutch and Family Room Serving Area tie together the open floor plan.
Kitchen Pantry with Yellow Cabinets Ideas

Kitchen in a 1926 bungalow done to my clients brief that it should look 'original' to the house.
The three stars of the kitchen are the immaculately restored 1928 high-oven WEDGWOOD stove, the SubZero refrigerator/freezer disguised to look like a vintage ice-box, complete with vintage hardware, and the kitchen island, designed to reference a farm-house table with a pie-save underneath, done in ebonized oak and painted bead-board.
The floor is lip-stick red Marmoleum with double inlaid black borders, the counters are honed black granite, and the cabinets, walls, and trim are painted a soft cream-color taken from a 1926 Dutch Boy paint deck.
All photographs are courtesy David Duncan Livingston. (Kitchen featured in the Fall 2018 issue of AMERICAN BUNGALOW.)
2





