Kitchen with a Double-Bowl Sink and Black Appliances Ideas
Refine by:
Budget
Sort by:Popular Today
21 - 40 of 10,510 photos
Item 1 of 3
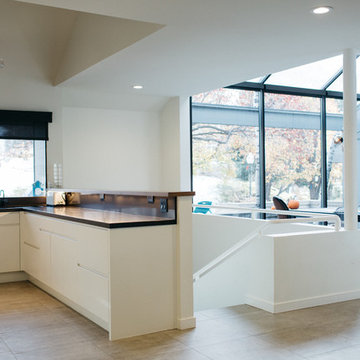
Open concept kitchen - mid-sized modern u-shaped ceramic tile open concept kitchen idea in Salt Lake City with a double-bowl sink, flat-panel cabinets, white cabinets, zinc countertops, brown backsplash, mosaic tile backsplash, black appliances and an island
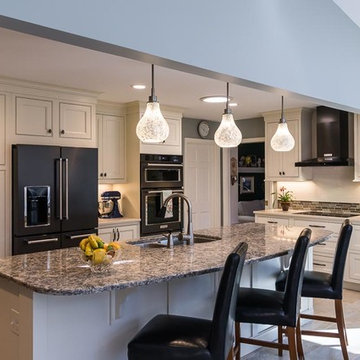
This ranch-style home needed updating. The load bearing wall that had separated the kitchen from the living room was removed to make way for a larger kitchen with a breakfast bar island and new lighting, and bring in the view out the back windows. New, floor-to-ceiling dining room cabinets with a wet bar were added to cover one wall.
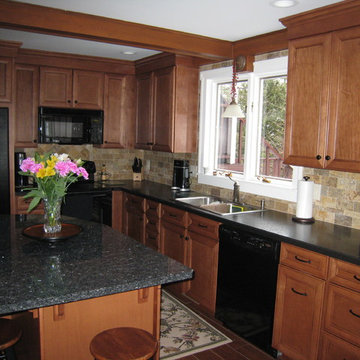
Example of a large classic ceramic tile eat-in kitchen design in New York with a double-bowl sink, raised-panel cabinets, medium tone wood cabinets, granite countertops, stone tile backsplash and black appliances
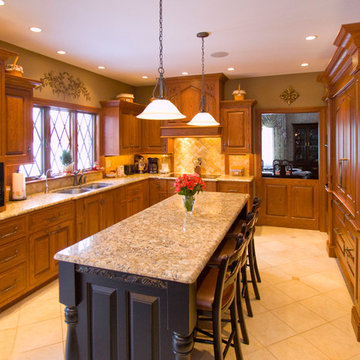
A Tudor style kitchen is characterized by the many Tudor arches that span over many cabinets. This kitchen perfectly embodies the Tudor style with its various arches and custom window mullions.
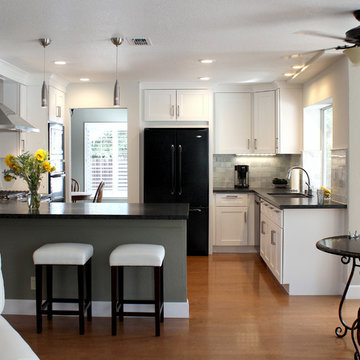
Mid-sized transitional medium tone wood floor kitchen photo in Sacramento with a double-bowl sink, shaker cabinets, white cabinets, granite countertops, gray backsplash, stone tile backsplash and black appliances
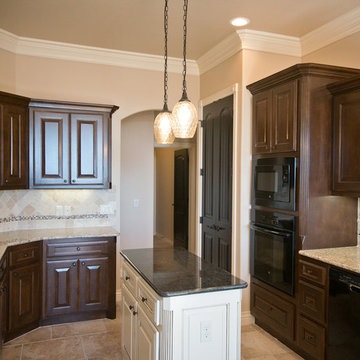
Inspiration for a mid-sized timeless u-shaped ceramic tile eat-in kitchen remodel in Oklahoma City with a double-bowl sink, raised-panel cabinets, dark wood cabinets, granite countertops, beige backsplash, ceramic backsplash, black appliances and an island
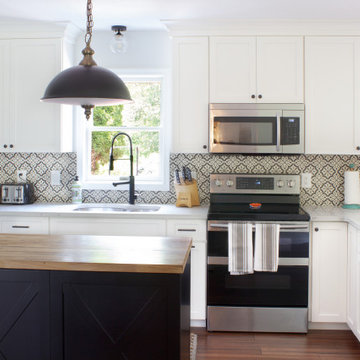
With thoughtful planning, a kitchen renovation can solve storage issues and improve work flow. Custom cabinetry provides the components you need in the sizes and configurations you want in order to achieve your goals.
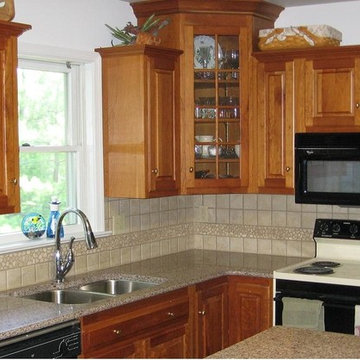
Inspiration for a mid-sized timeless u-shaped kitchen remodel in Other with medium tone wood cabinets, beige backsplash, black appliances, an island, a double-bowl sink, raised-panel cabinets, granite countertops and ceramic backsplash
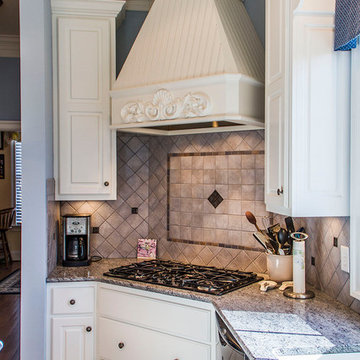
Eat-in kitchen - mid-sized traditional u-shaped medium tone wood floor eat-in kitchen idea in Richmond with a double-bowl sink, raised-panel cabinets, white cabinets, granite countertops, beige backsplash, stone tile backsplash, black appliances and an island
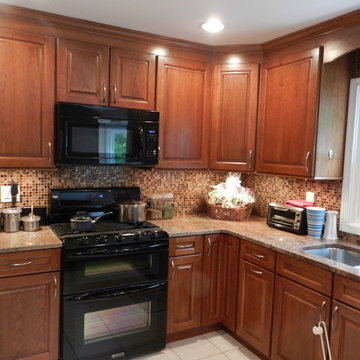
A young growing family with 3 kids. Their kids were everything for this young couple. They were very involved with doing their best for the environment. We wanted to be able to create more storage for this amazing family.
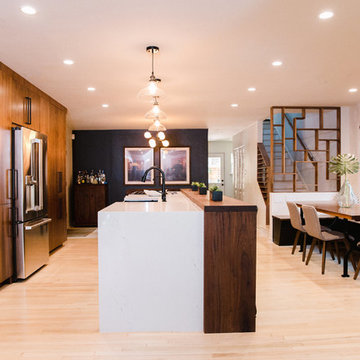
Walnut everything! This contemporary design was perfect for this bachelor pad envision. The dark tones of the walnut compliment the lighter wood floors. Having the countertops continue all the way to the floor creates a sleek design. We kept was the existing red oak hardwood floors in the downstairs space, but bleached and refinished them with a matte top coat.
Construction: Skelly Home Renovations
Designer: Ali Swidler
Photography: Sophie Epton
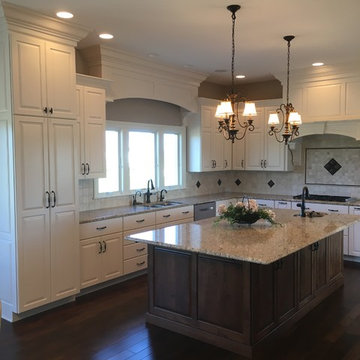
Example of a mid-sized classic galley medium tone wood floor and brown floor eat-in kitchen design in Other with an island, a double-bowl sink, raised-panel cabinets, white cabinets, granite countertops, multicolored backsplash, ceramic backsplash and black appliances
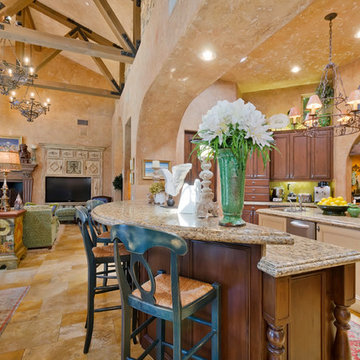
Preview first
Beautiful fresh kitchen!
Example of a mid-sized tuscan u-shaped limestone floor eat-in kitchen design in San Diego with a double-bowl sink, raised-panel cabinets, medium tone wood cabinets, granite countertops, beige backsplash, ceramic backsplash, black appliances and two islands
Example of a mid-sized tuscan u-shaped limestone floor eat-in kitchen design in San Diego with a double-bowl sink, raised-panel cabinets, medium tone wood cabinets, granite countertops, beige backsplash, ceramic backsplash, black appliances and two islands
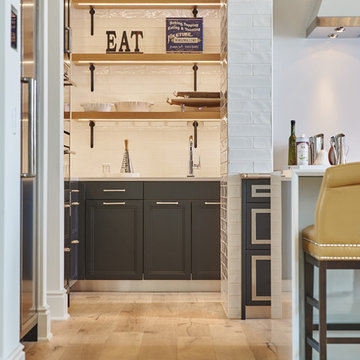
Photo by Peter Crouser
Example of a large transitional u-shaped light wood floor kitchen pantry design in Minneapolis with a double-bowl sink, flat-panel cabinets, black cabinets, quartz countertops, white backsplash, ceramic backsplash, black appliances and an island
Example of a large transitional u-shaped light wood floor kitchen pantry design in Minneapolis with a double-bowl sink, flat-panel cabinets, black cabinets, quartz countertops, white backsplash, ceramic backsplash, black appliances and an island
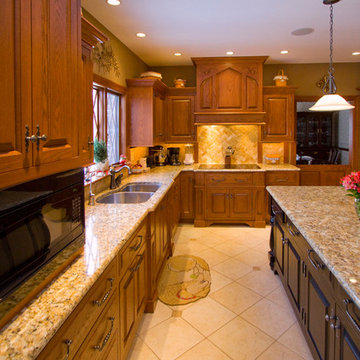
A Tudor style kitchen is characterized by the many Tudor arches that span over many cabinets. This kitchen perfectly embodies the Tudor style with its various arches and custom window mullions.
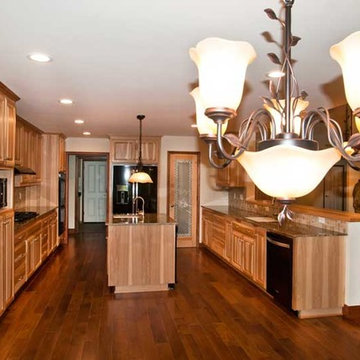
Looking into the kitchen and living room from the dining area. Hickory floors and cabinets with granite counter tops compliment this mountain style home.
Lawson Construction
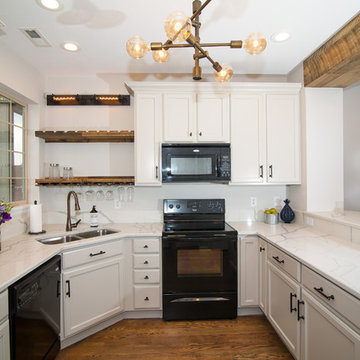
Example of a mid-sized cottage u-shaped medium tone wood floor and brown floor open concept kitchen design in Denver with a double-bowl sink, recessed-panel cabinets, white cabinets, marble countertops, white backsplash, stone slab backsplash, black appliances and a peninsula
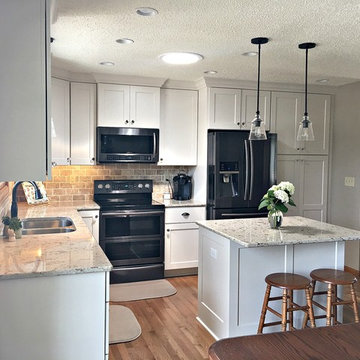
Eat-in kitchen - mid-sized modern l-shaped medium tone wood floor eat-in kitchen idea in Other with a double-bowl sink, shaker cabinets, white cabinets, granite countertops, beige backsplash, stone tile backsplash, black appliances and an island
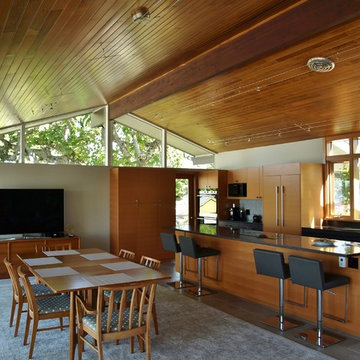
Inspiration for a mid-sized 1950s galley ceramic tile eat-in kitchen remodel in Seattle with a double-bowl sink, flat-panel cabinets, medium tone wood cabinets, quartz countertops, gray backsplash, ceramic backsplash, black appliances and an island
Kitchen with a Double-Bowl Sink and Black Appliances Ideas
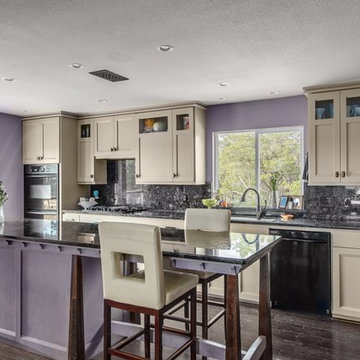
Kitchen was added on to main home. Custom Millwork with Granite Counters. Photo by Blake Mistich.
Mid-sized arts and crafts single-wall dark wood floor eat-in kitchen photo in Austin with a double-bowl sink, raised-panel cabinets, white cabinets, granite countertops, black appliances and an island
Mid-sized arts and crafts single-wall dark wood floor eat-in kitchen photo in Austin with a double-bowl sink, raised-panel cabinets, white cabinets, granite countertops, black appliances and an island
2





