Kitchen with a Double-Bowl Sink and Black Appliances Ideas
Refine by:
Budget
Sort by:Popular Today
41 - 60 of 10,527 photos
Item 1 of 3

Landmark Photography
Large trendy l-shaped vinyl floor and beige floor open concept kitchen photo in Minneapolis with a double-bowl sink, flat-panel cabinets, black cabinets, quartz countertops, white backsplash, glass sheet backsplash, black appliances, an island and white countertops
Large trendy l-shaped vinyl floor and beige floor open concept kitchen photo in Minneapolis with a double-bowl sink, flat-panel cabinets, black cabinets, quartz countertops, white backsplash, glass sheet backsplash, black appliances, an island and white countertops
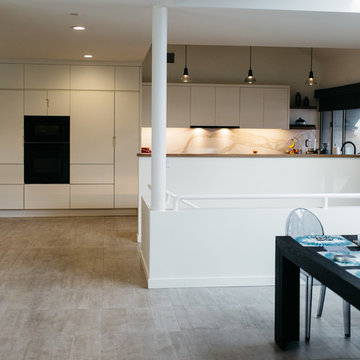
Open concept kitchen - mid-sized modern u-shaped ceramic tile open concept kitchen idea in Salt Lake City with a double-bowl sink, flat-panel cabinets, white cabinets, white backsplash, stone slab backsplash, black appliances and an island
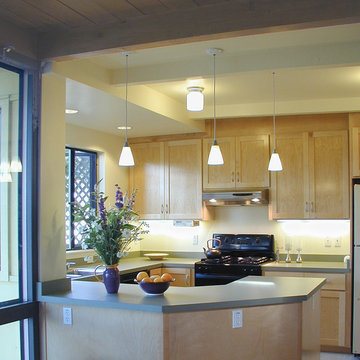
The existing small, closed-off and cramped kitchen was enlarged by four feet and opened to the living and dining areas. Light-colored cabinets and walls brighten the space and balance the dark stained wood ceilings elsewhere in the house. A whitewashed cork floor provides comfort underfoot.
Photo: Erick Mikiten, AIA
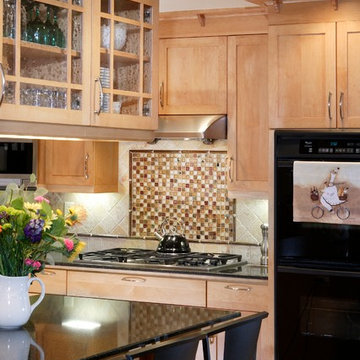
-Cabinets by Canyon Creek
-Dave Adams Photographer
Inspiration for a large timeless l-shaped ceramic tile open concept kitchen remodel in Sacramento with a double-bowl sink, shaker cabinets, light wood cabinets, granite countertops, beige backsplash, glass tile backsplash, black appliances and an island
Inspiration for a large timeless l-shaped ceramic tile open concept kitchen remodel in Sacramento with a double-bowl sink, shaker cabinets, light wood cabinets, granite countertops, beige backsplash, glass tile backsplash, black appliances and an island
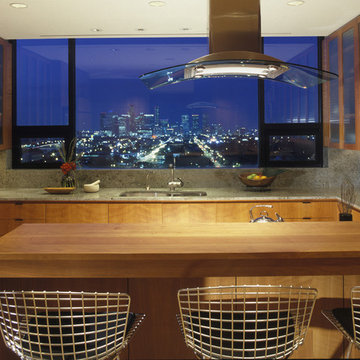
This kitchen already has a wonderful view of Downtown Houston. Our interior lighting designer wanted the kitchen lighting to compliment the view at all times by using low voltage under cabinet lighting and pin spots to illuminate the sink and prep area.
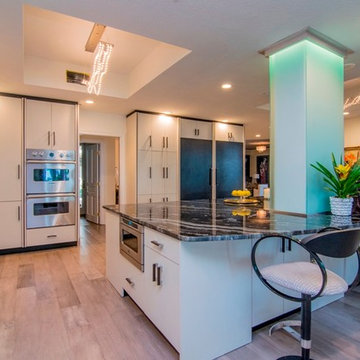
PHOTO STUDIO SOLUTIONS
Huge trendy light wood floor open concept kitchen photo in Tampa with a double-bowl sink, flat-panel cabinets, gray cabinets, granite countertops, white backsplash, stone slab backsplash, black appliances and an island
Huge trendy light wood floor open concept kitchen photo in Tampa with a double-bowl sink, flat-panel cabinets, gray cabinets, granite countertops, white backsplash, stone slab backsplash, black appliances and an island
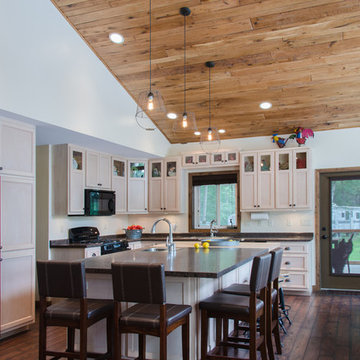
Julia Hamer
Mid-sized mountain style l-shaped linoleum floor open concept kitchen photo in Boston with a double-bowl sink, shaker cabinets, light wood cabinets, laminate countertops, black appliances and an island
Mid-sized mountain style l-shaped linoleum floor open concept kitchen photo in Boston with a double-bowl sink, shaker cabinets, light wood cabinets, laminate countertops, black appliances and an island
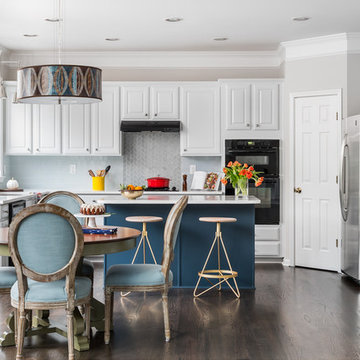
Anastasia Alkema
Inspiration for a large transitional u-shaped dark wood floor and brown floor open concept kitchen remodel in Atlanta with a double-bowl sink, white cabinets, quartz countertops, blue backsplash, ceramic backsplash, black appliances and an island
Inspiration for a large transitional u-shaped dark wood floor and brown floor open concept kitchen remodel in Atlanta with a double-bowl sink, white cabinets, quartz countertops, blue backsplash, ceramic backsplash, black appliances and an island
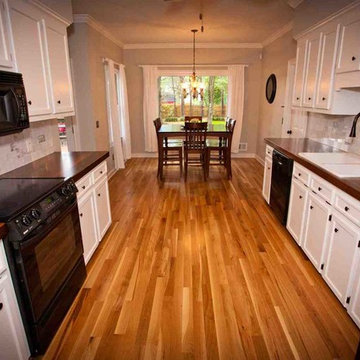
Example of a large transitional galley medium tone wood floor and brown floor eat-in kitchen design in New York with a double-bowl sink, shaker cabinets, white cabinets, wood countertops, gray backsplash, marble backsplash and black appliances
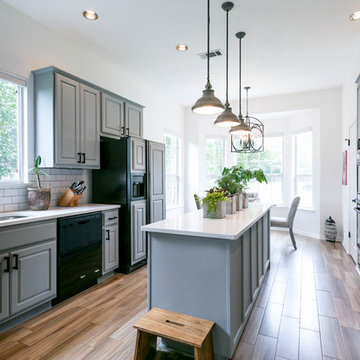
Transitional u-shaped porcelain tile and brown floor eat-in kitchen photo in Austin with a double-bowl sink, gray cabinets, quartz countertops, white backsplash, ceramic backsplash, black appliances and an island
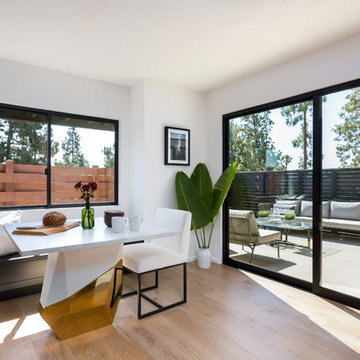
Breakfast Nook with outdoor patio lounge beyond. Photo by Clark Dugger
Open concept kitchen - large 1960s light wood floor and beige floor open concept kitchen idea in Orange County with a double-bowl sink, black cabinets, marble countertops, black backsplash, marble backsplash, black appliances and an island
Open concept kitchen - large 1960s light wood floor and beige floor open concept kitchen idea in Orange County with a double-bowl sink, black cabinets, marble countertops, black backsplash, marble backsplash, black appliances and an island
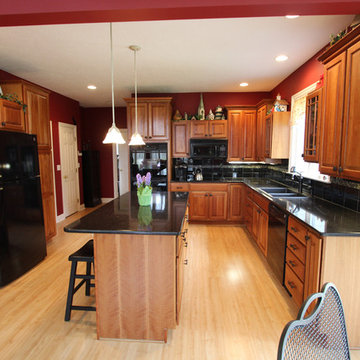
We updated the existing cabinets with new Cambria 3cm Blackwood Quartz countertops with T edge and a new Blanco top mount double bowl Diamond Anthtracite sink. The backsplash tile installed is 4 1/4 x 8 1/2 Black gloss subway tiles with 5/8 x 5/8 Bliss Linear accent (3 rows).
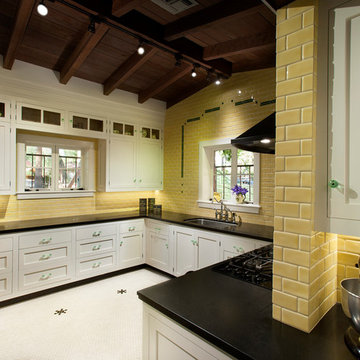
Art Deco inspired kitchen, with beautiful hand-made tile. Designed by Steve Price, built by Beautiful Remodel llc. Photography by Dino Tonn
Example of a mid-sized ornate u-shaped ceramic tile enclosed kitchen design in Phoenix with a double-bowl sink, beaded inset cabinets, white cabinets, granite countertops, yellow backsplash, ceramic backsplash, black appliances and no island
Example of a mid-sized ornate u-shaped ceramic tile enclosed kitchen design in Phoenix with a double-bowl sink, beaded inset cabinets, white cabinets, granite countertops, yellow backsplash, ceramic backsplash, black appliances and no island
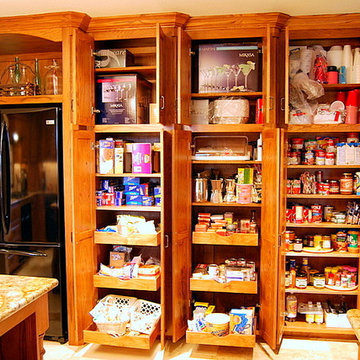
Mid-sized mountain style u-shaped ceramic tile eat-in kitchen photo in Dallas with a double-bowl sink, raised-panel cabinets, medium tone wood cabinets, granite countertops, beige backsplash, stone tile backsplash, black appliances and an island
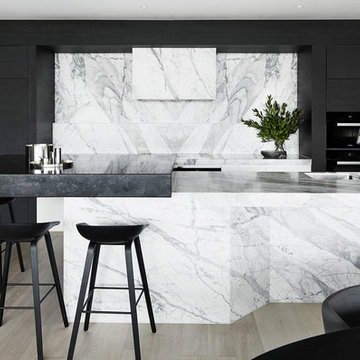
Trendy light wood floor and beige floor eat-in kitchen photo in Houston with a double-bowl sink, flat-panel cabinets, marble countertops, white backsplash, marble backsplash, black appliances, an island and white countertops
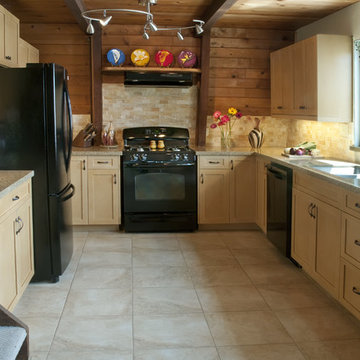
Patricia Bean
Mid-sized arts and crafts u-shaped porcelain tile eat-in kitchen photo in San Diego with a double-bowl sink, shaker cabinets, beige cabinets, quartz countertops, beige backsplash, subway tile backsplash and black appliances
Mid-sized arts and crafts u-shaped porcelain tile eat-in kitchen photo in San Diego with a double-bowl sink, shaker cabinets, beige cabinets, quartz countertops, beige backsplash, subway tile backsplash and black appliances
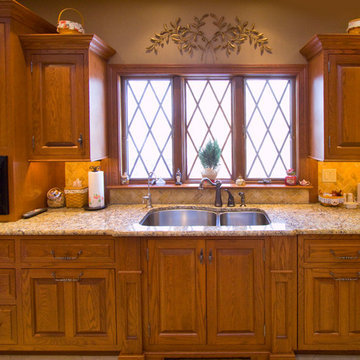
A Tudor style kitchen is characterized by the many Tudor arches that span over many cabinets. This kitchen perfectly embodies the Tudor style with its various arches and custom window mullions.
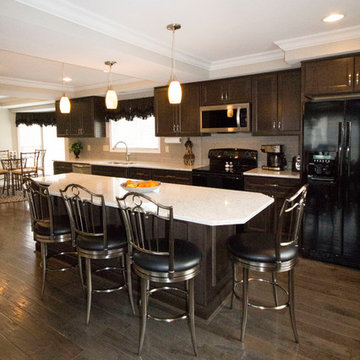
Inspiration for a mid-sized transitional galley dark wood floor and brown floor enclosed kitchen remodel in Cincinnati with a double-bowl sink, recessed-panel cabinets, dark wood cabinets, quartz countertops, white backsplash, subway tile backsplash, black appliances and an island
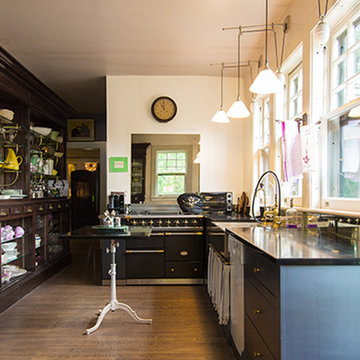
Kitchen cabinets (and see Cabinet of Curiosities) are salvaged from an apothecary. Lacanche stove in matte black, Caesar stone countertops in black. Bottom kitchen cabinets in charcoal violet metallic paint.
Glass rise and fall lamps. Mirror above stove adds light to the interior.
Kitchen with a Double-Bowl Sink and Black Appliances Ideas
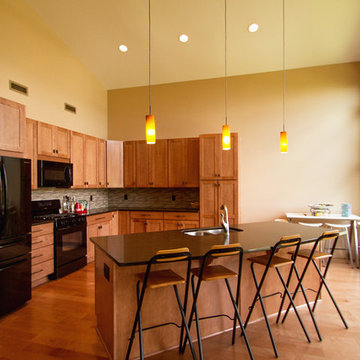
Eat-in kitchen - mid-sized modern l-shaped light wood floor and beige floor eat-in kitchen idea in Other with a double-bowl sink, shaker cabinets, medium tone wood cabinets, quartzite countertops, multicolored backsplash, ceramic backsplash, black appliances and an island
3





