Kitchen with a Drop-In Sink and Colored Appliances Ideas
Refine by:
Budget
Sort by:Popular Today
181 - 200 of 1,302 photos
Item 1 of 3
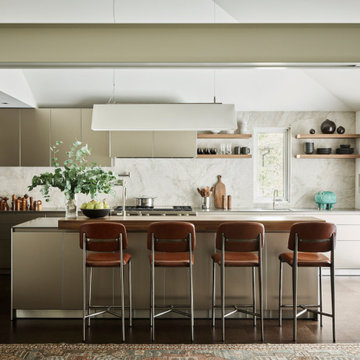
1950s single-wall dark wood floor, brown floor and vaulted ceiling open concept kitchen photo in Austin with a drop-in sink, open cabinets, beige cabinets, marble countertops, white backsplash, marble backsplash, colored appliances, an island and white countertops
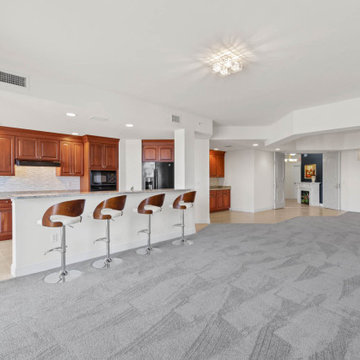
BEST PRICED AMELIA FLOOR PLAN IN TARPON POINT MARINA WITH BEAUTIFUL UNOBSTRUCTED WATER VIEWS. Only one of three 1st floor condos with a view! THIS CONDO LIVES LIKE A SINGLE FAMILY HOME offering 3 bedrooms + den, 3.5 baths, over 2700sqft of living space & 2 huge terraces totaling over 1200sqft. Very unique private 2-car garage that can be securely accessed just off your own private elevator (Only a few garages have this convenience). Brand new carpet and a fresh coat of paint! The kitchen has beautiful wood cabinetry, granite counters, glass/marble back splash and an eat-in kitchen area with a water view. Both guest rooms and the den have sliding glass doors to the expansive open terrace. This residence has been upgraded with a UV purifier on the A/C system and a five-stage whole unit water filtration system the water is cleaner then bottled water! AMENITIES GALORE--exercise at the fitness centers, swim laps, do water aerobics, play tennis, even practice your putting. Keep your boat at the marina, rent a boat, paddle board, kayaks or take a dolphin sunset cruise right from the marina. Walking distance to waterfront restaurants, shops, and a Day Spa.

Inspiration for a large transitional l-shaped dark wood floor and brown floor open concept kitchen remodel in New York with a drop-in sink, shaker cabinets, white cabinets, wood countertops, blue backsplash, ceramic backsplash, colored appliances and an island
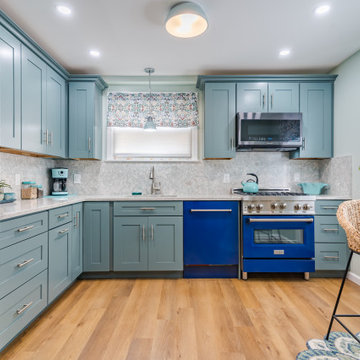
Tones of golden oak and walnut, with sparse knots to balance the more traditional palette. With the Modin Collection, we have raised the bar on luxury vinyl plank. The result is a new standard in resilient flooring. Modin offers true embossed in register texture, a low sheen level, a rigid SPC core, an industry-leading wear layer, and so much more.
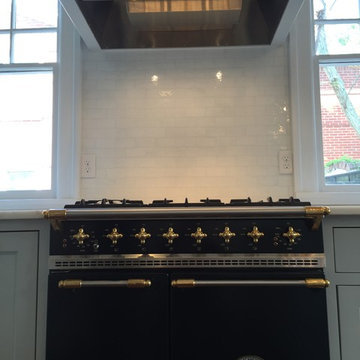
Classic Kitchen in a Historic Riverside House. Light Grey cabinets with gold pulls are topped with marble countertops. The white glass tile backsplash is by Waterworks. The color / style is "Repose" 2 x 4 tiles.
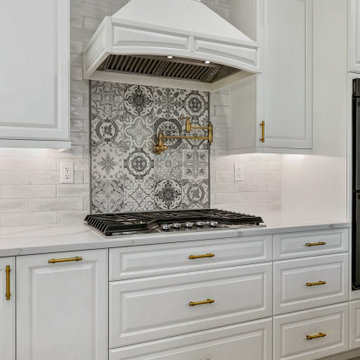
Wonderful kitchen of the Stetson. View House Plan THD-4607: https://www.thehousedesigners.com/plan/stetson-4607/
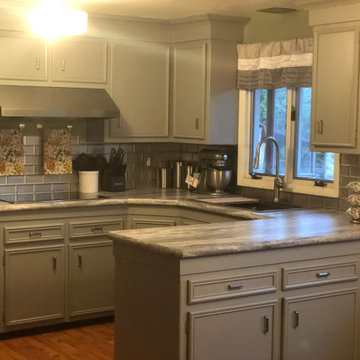
We raised the countertops up to standard height (check out before pictures) New countertops are Ideal Edge in Formica, Fantasy Marble
Inspiration for a timeless u-shaped eat-in kitchen remodel in Other with a drop-in sink, flat-panel cabinets, gray cabinets, laminate countertops, gray backsplash, subway tile backsplash, colored appliances, a peninsula and gray countertops
Inspiration for a timeless u-shaped eat-in kitchen remodel in Other with a drop-in sink, flat-panel cabinets, gray cabinets, laminate countertops, gray backsplash, subway tile backsplash, colored appliances, a peninsula and gray countertops
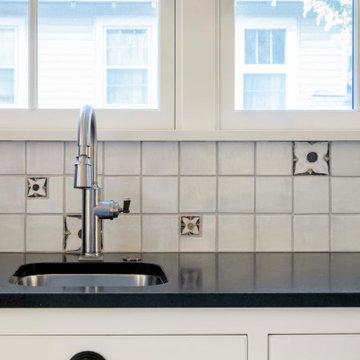
This close up image shows off our hand-carved and hand-painted Medieval Floral Tiles in the color combination Helsinki. Here the there are 4x4" tiles in our Marshmallow as well as 4x4" Medievals in Helsinki and 2x2" Medievals with L-Cut Outs.

Inspiration for a small industrial l-shaped medium tone wood floor and brown floor eat-in kitchen remodel in Columbus with a drop-in sink, recessed-panel cabinets, black cabinets, wood countertops, white backsplash, ceramic backsplash, colored appliances, an island and brown countertops

Tones of golden oak and walnut, with sparse knots to balance the more traditional palette. With the Modin Collection, we have raised the bar on luxury vinyl plank. The result is a new standard in resilient flooring. Modin offers true embossed in register texture, a low sheen level, a rigid SPC core, an industry-leading wear layer, and so much more.
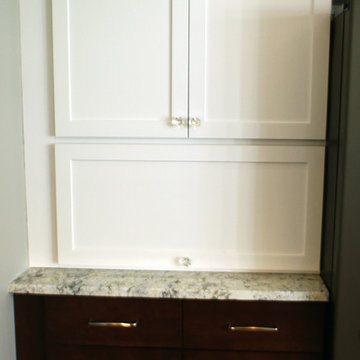
Since the Client desired the 2-tone upper / lower cabinet combination, the Pantry cabinets were custom designed to match and include the granite countertop transition as well.
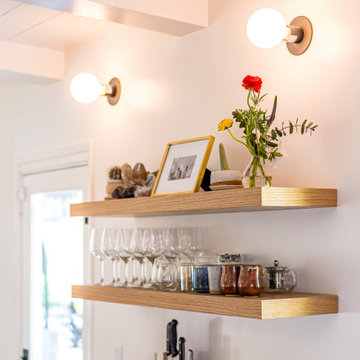
A rustic complete remodel with warm wood cabinetry and wood shelves. This modern take on a classic look will add warmth and style to any home. White countertops and grey oceanic tile flooring provide a sleek and polished feel. The master bathroom features chic gold mirrors above the double vanity and a serene walk-in shower with storage cut into the shower wall. Making this remodel perfect for anyone looking to add modern touches to their rustic space.
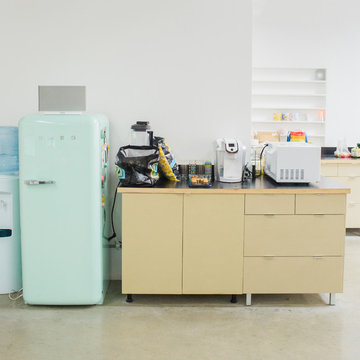
Inspiration for a mid-sized contemporary l-shaped travertine floor and beige floor eat-in kitchen remodel in San Francisco with a drop-in sink, flat-panel cabinets, white cabinets, granite countertops, multicolored backsplash, cement tile backsplash, colored appliances and two islands
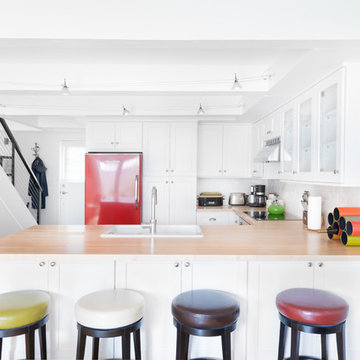
Here we get a great view of Anja’s finished kitchen.
Example of a small transitional u-shaped medium tone wood floor and brown floor kitchen design in Seattle with shaker cabinets, white cabinets, wood countertops, white backsplash, ceramic backsplash, a peninsula, a drop-in sink and colored appliances
Example of a small transitional u-shaped medium tone wood floor and brown floor kitchen design in Seattle with shaker cabinets, white cabinets, wood countertops, white backsplash, ceramic backsplash, a peninsula, a drop-in sink and colored appliances

Victorian Pool House
Architect: John Malick & Associates
Photograph by Jeannie O'Connor
Open concept kitchen - large victorian single-wall porcelain tile and multicolored floor open concept kitchen idea in San Francisco with a drop-in sink, white cabinets, multicolored backsplash, colored appliances, recessed-panel cabinets, concrete countertops, porcelain backsplash, an island and gray countertops
Open concept kitchen - large victorian single-wall porcelain tile and multicolored floor open concept kitchen idea in San Francisco with a drop-in sink, white cabinets, multicolored backsplash, colored appliances, recessed-panel cabinets, concrete countertops, porcelain backsplash, an island and gray countertops
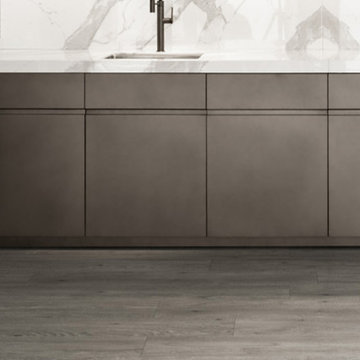
The distinguishing trait of the I Naturali series is soil. A substance which on the one hand recalls all things primordial and on the other the possibility of being plied. As a result, the slab made from the ceramic lends unique value to the settings it clads.
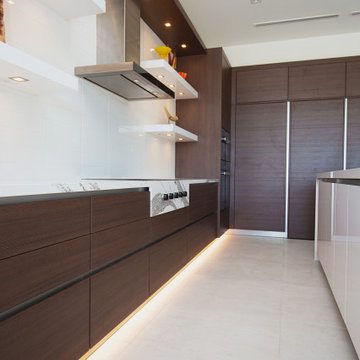
Project Number: M1175
Design/Manufacturer/Installer: Marquis Fine Cabinetry
Collection: Milano
Finishes: Cafe + Bianco Lucido (floating shelves)
Features: Under Cabinet Lighting, Adjustable Legs/Soft Close (Standard), Toe-Kick LED Lighting, Floating Shelves, Pup Up Electrical Outlet
Cabinet/Drawer Extra Options: GOLA Handleless System, Trash Bay Pullout, Maple Cutlery Insert, Maple Utility Insert, Chrome Tray Sliders

This little kitchen didn't even know it could have this much soul. The home of a local Portland Oregon tile artist/manufacturers, we went full retro green in this kitchen remodel.
Schweitzer Creative
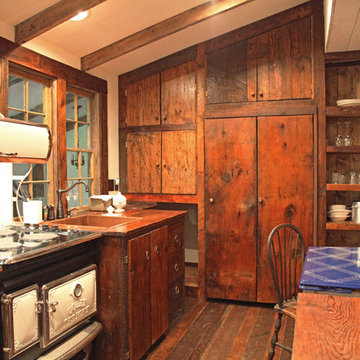
This MossCreek custom designed family retreat features several historically authentic and preserved log cabins that were used as the basis for the design of several individual homes. MossCreek worked closely with the client to develop unique new structures with period-correct details from a remarkable collection of antique homes, all of which were disassembled, moved, and then reassembled at the project site. This project is an excellent example of MossCreek's ability to incorporate the past in to a new home for the ages. Photo by Erwin Loveland
Kitchen with a Drop-In Sink and Colored Appliances Ideas
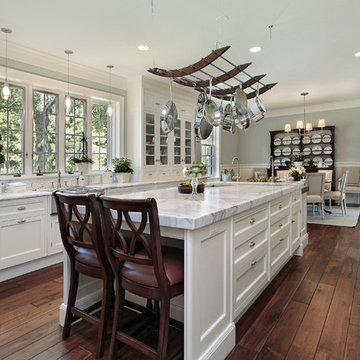
Kitchen Countertop with white granite. Modern
Example of a large transitional single-wall medium tone wood floor eat-in kitchen design in New York with a drop-in sink, medium tone wood cabinets, marble countertops, white backsplash, colored appliances and an island
Example of a large transitional single-wall medium tone wood floor eat-in kitchen design in New York with a drop-in sink, medium tone wood cabinets, marble countertops, white backsplash, colored appliances and an island
10





