Kitchen with a Drop-In Sink and Medium Tone Wood Cabinets Ideas
Refine by:
Budget
Sort by:Popular Today
121 - 140 of 8,878 photos
Item 1 of 3
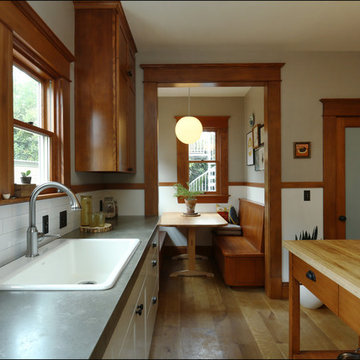
Painted millwork was replaced with natural wood to match the existing millwork detail in the nook and the existing counter was rehabilitated to make the space feel new. Design by Chelly Wentworth. Photo Art Portraits.
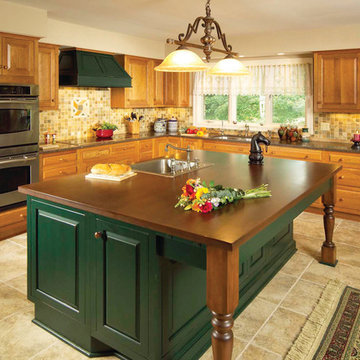
Large elegant l-shaped travertine floor kitchen photo in Bridgeport with a drop-in sink, recessed-panel cabinets, medium tone wood cabinets, granite countertops, stone tile backsplash and stainless steel appliances
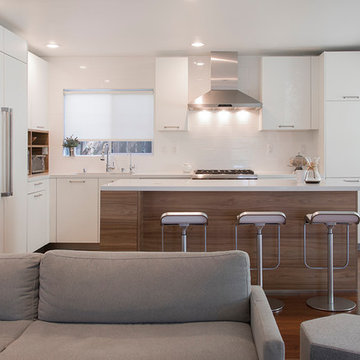
Jinny Kim
Example of a mid-sized trendy l-shaped laminate floor and brown floor eat-in kitchen design in Los Angeles with a drop-in sink, flat-panel cabinets, medium tone wood cabinets, quartzite countertops, white backsplash, porcelain backsplash, stainless steel appliances, an island and white countertops
Example of a mid-sized trendy l-shaped laminate floor and brown floor eat-in kitchen design in Los Angeles with a drop-in sink, flat-panel cabinets, medium tone wood cabinets, quartzite countertops, white backsplash, porcelain backsplash, stainless steel appliances, an island and white countertops
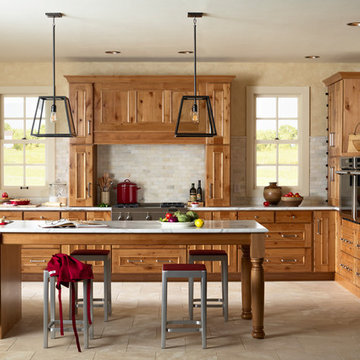
Example of a large classic l-shaped porcelain tile and beige floor eat-in kitchen design in Other with medium tone wood cabinets, marble countertops, marble backsplash, stainless steel appliances, an island, a drop-in sink, recessed-panel cabinets, white backsplash and white countertops

This small kitchen space needed to have every inch function well for this young family. By adding the banquette seating we were able to get the table out of the walkway and allow for easier flow between the rooms. Wall cabinets to the counter on either side of the custom plaster hood gave room for food storage as well as the microwave to get tucked away. The clean lines of the slab drawer fronts and beaded inset make the space feel visually larger.
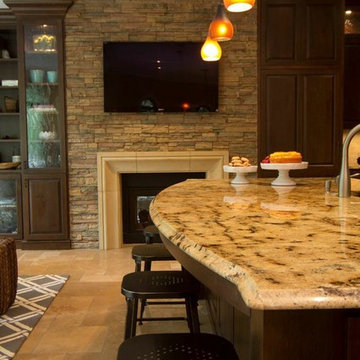
This remodeled transitional kitchen and seating area features dark wooden cabinets and wicker coffee tables that contrast with the light-colored marble countertop and loveseat. The overall color scheme is neutral, with subtle hues of blue, pink, and gray, bringing focus on the combination of hanging pendant lights and a detailed, stained glass chandelier.
Other features in this kitchen include beige walls, arch windows with wooden window panes, kitchen island with white curved marble top, tile kitchen backsplash, a stone surround flat screen TV, and flat hearth fireplace.
Home designed by Atlanta interior design firm, VRA Interiors. They serve the entire Atlanta metropolitan area including Buckhead, Dunwoody, Sandy Springs, Cobb County, and North Fulton County.
For more about VRA Interior Design, click here: https://www.vrainteriors.com/
To learn more about this project, click here: https://www.vrainteriors.com/portfolio/helmsley-drive-kitchen/

Custom designed kitchen with detailed ceiling details, floating shelf, glass hood design, top of the line appliances, and brass decorative accents
Inspiration for a large contemporary u-shaped limestone floor, beige floor and tray ceiling eat-in kitchen remodel in Orange County with marble countertops, a drop-in sink, flat-panel cabinets, medium tone wood cabinets, gray backsplash, stone slab backsplash, black appliances, two islands and gray countertops
Inspiration for a large contemporary u-shaped limestone floor, beige floor and tray ceiling eat-in kitchen remodel in Orange County with marble countertops, a drop-in sink, flat-panel cabinets, medium tone wood cabinets, gray backsplash, stone slab backsplash, black appliances, two islands and gray countertops
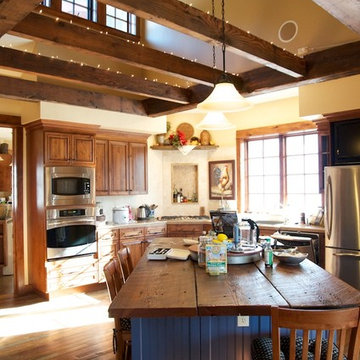
Example of a large mountain style l-shaped medium tone wood floor enclosed kitchen design in Other with raised-panel cabinets, medium tone wood cabinets, an island, solid surface countertops, stainless steel appliances and a drop-in sink
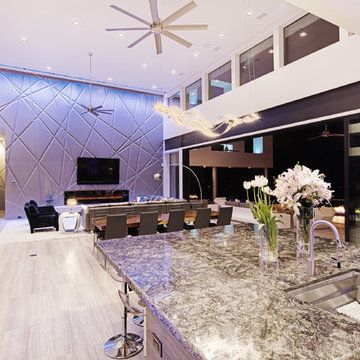
design by oscar e flores design studio
builder mike hollaway homes
Example of a large minimalist u-shaped porcelain tile eat-in kitchen design in Austin with a drop-in sink, flat-panel cabinets, medium tone wood cabinets, marble countertops, metallic backsplash, porcelain backsplash, stainless steel appliances and an island
Example of a large minimalist u-shaped porcelain tile eat-in kitchen design in Austin with a drop-in sink, flat-panel cabinets, medium tone wood cabinets, marble countertops, metallic backsplash, porcelain backsplash, stainless steel appliances and an island
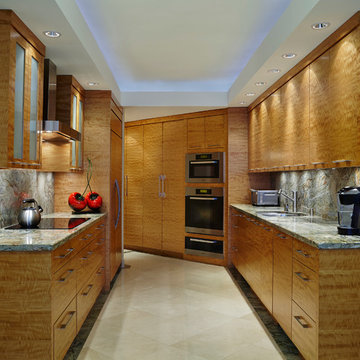
Brantley Photography
Inspiration for a mid-sized contemporary galley marble floor kitchen pantry remodel in Miami with a drop-in sink, flat-panel cabinets, medium tone wood cabinets, granite countertops, multicolored backsplash, stone slab backsplash, no island and paneled appliances
Inspiration for a mid-sized contemporary galley marble floor kitchen pantry remodel in Miami with a drop-in sink, flat-panel cabinets, medium tone wood cabinets, granite countertops, multicolored backsplash, stone slab backsplash, no island and paneled appliances
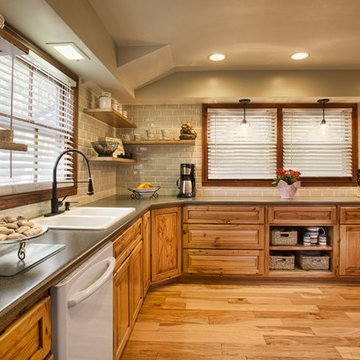
Example of a large farmhouse u-shaped medium tone wood floor enclosed kitchen design in Wichita with a drop-in sink, raised-panel cabinets, medium tone wood cabinets, solid surface countertops, gray backsplash, glass tile backsplash, white appliances and no island
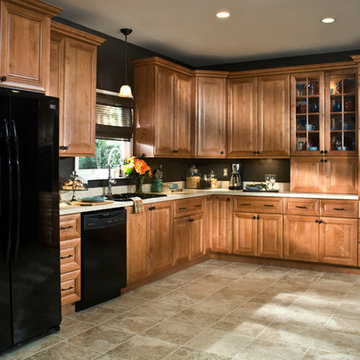
Enclosed kitchen - large traditional l-shaped ceramic tile enclosed kitchen idea in Houston with a drop-in sink, raised-panel cabinets, medium tone wood cabinets and black appliances
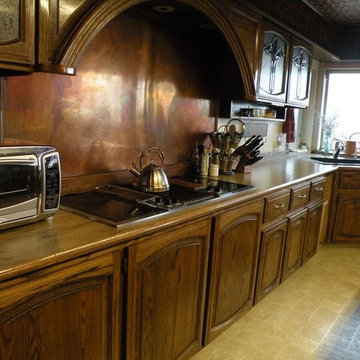
Eat-in kitchen - large traditional l-shaped travertine floor eat-in kitchen idea in Seattle with a drop-in sink, raised-panel cabinets, medium tone wood cabinets, wood countertops, metallic backsplash, an island and black appliances
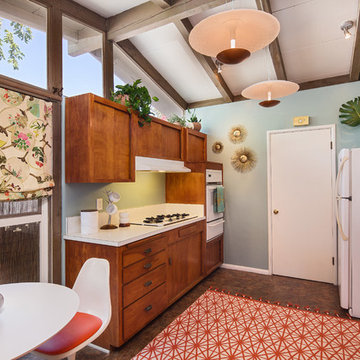
Roberto Garcia Photography
1950s galley brown floor eat-in kitchen photo in Bilbao with a drop-in sink, flat-panel cabinets, medium tone wood cabinets, blue backsplash, white appliances, no island and white countertops
1950s galley brown floor eat-in kitchen photo in Bilbao with a drop-in sink, flat-panel cabinets, medium tone wood cabinets, blue backsplash, white appliances, no island and white countertops
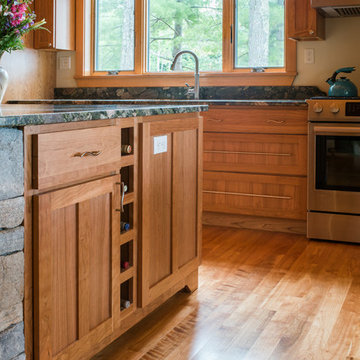
Natural Cherry wood cabinet's with natural stainless steel appliances. Complementing the cabinets, a natural stone island sits in the middle of the kitchen floor. The high ceilings paired with the rustic beams gives a warm vibe. Cabinetry Concepts
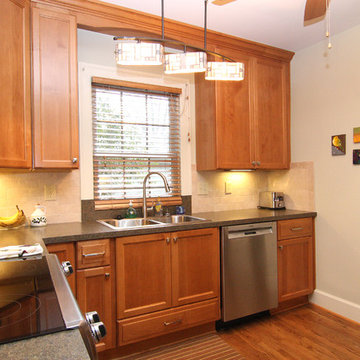
Photography: Joёlle Mclaughlin
Example of a mid-sized classic l-shaped medium tone wood floor enclosed kitchen design in Other with a drop-in sink, recessed-panel cabinets, medium tone wood cabinets, laminate countertops, beige backsplash, ceramic backsplash and stainless steel appliances
Example of a mid-sized classic l-shaped medium tone wood floor enclosed kitchen design in Other with a drop-in sink, recessed-panel cabinets, medium tone wood cabinets, laminate countertops, beige backsplash, ceramic backsplash and stainless steel appliances
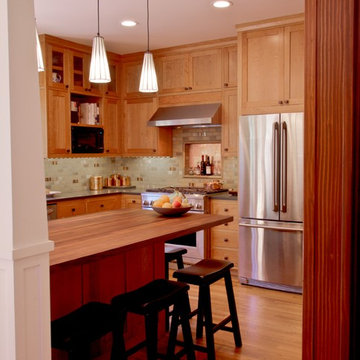
Gather
The large island with solid walnut countertop takes center stage as the heart of the home, providing the owners with a communal place for family and friends to gather. A copper niche behind the stove and copper accents in the tile lend additional warmth and character to the kitchen.
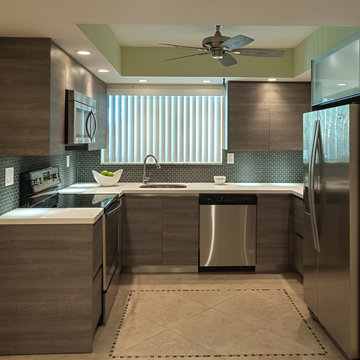
Mid-sized minimalist u-shaped ceramic tile eat-in kitchen photo in Miami with a drop-in sink, flat-panel cabinets, medium tone wood cabinets, solid surface countertops, green backsplash, mosaic tile backsplash, stainless steel appliances and no island

Lighted glass windows on the upper cabinets are display cases for unique platters.
Photo by Daniel Contelmo Jr.
Stylist: Adams Interior Design
Large arts and crafts l-shaped dark wood floor kitchen pantry photo in New York with a drop-in sink, recessed-panel cabinets, medium tone wood cabinets, granite countertops, black backsplash, stone slab backsplash, stainless steel appliances and an island
Large arts and crafts l-shaped dark wood floor kitchen pantry photo in New York with a drop-in sink, recessed-panel cabinets, medium tone wood cabinets, granite countertops, black backsplash, stone slab backsplash, stainless steel appliances and an island
Kitchen with a Drop-In Sink and Medium Tone Wood Cabinets Ideas
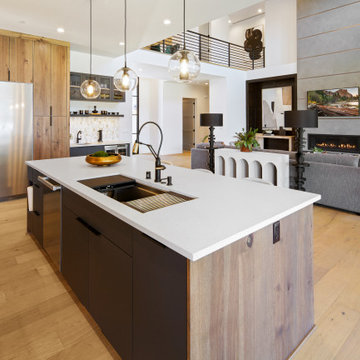
Example of a large trendy single-wall medium tone wood floor and brown floor open concept kitchen design in Portland with a drop-in sink, flat-panel cabinets, medium tone wood cabinets, granite countertops, beige backsplash, stainless steel appliances, an island and beige countertops
7





