Kitchen with a Drop-In Sink Ideas
Refine by:
Budget
Sort by:Popular Today
41 - 60 of 213 photos
Item 1 of 3
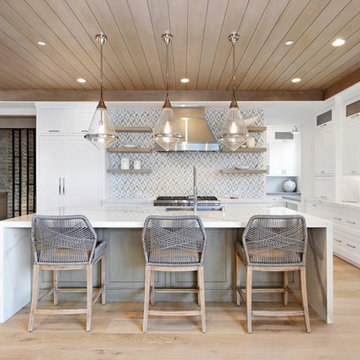
Eat-in kitchen - large contemporary l-shaped light wood floor and beige floor eat-in kitchen idea in Orange County with a drop-in sink, recessed-panel cabinets, marble countertops, gray backsplash, marble backsplash, stainless steel appliances, two islands and white cabinets
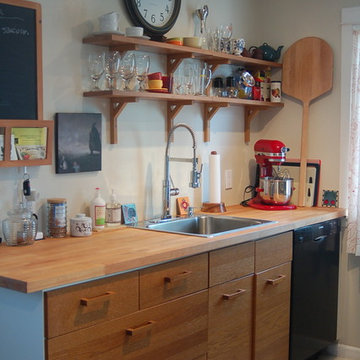
Example of an eclectic kitchen design in Seattle with wood countertops and a drop-in sink
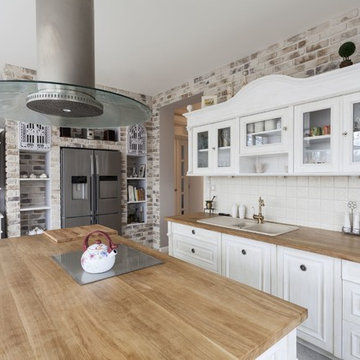
Inspiration for a cottage l-shaped enclosed kitchen remodel in Los Angeles with a drop-in sink, raised-panel cabinets, white cabinets, white backsplash, stainless steel appliances and an island
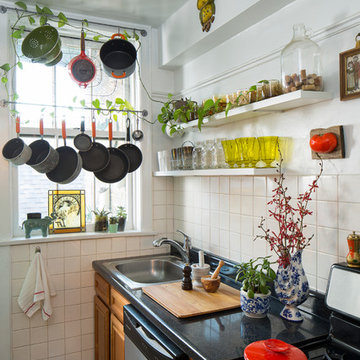
Inspiration for a small eclectic single-wall kitchen remodel in Chicago with a drop-in sink, recessed-panel cabinets, medium tone wood cabinets, white backsplash, stainless steel appliances and no island
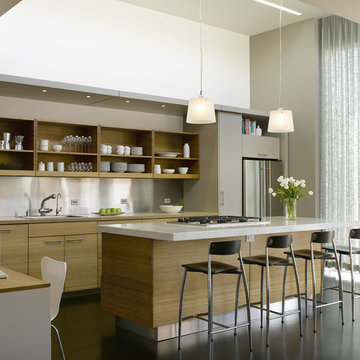
View of kitchen with soffit along back wall.
Photographed by Ken Gutmaker
Open concept kitchen - mid-sized contemporary single-wall dark wood floor open concept kitchen idea in San Francisco with open cabinets, light wood cabinets, metallic backsplash, stainless steel appliances, marble countertops, an island and a drop-in sink
Open concept kitchen - mid-sized contemporary single-wall dark wood floor open concept kitchen idea in San Francisco with open cabinets, light wood cabinets, metallic backsplash, stainless steel appliances, marble countertops, an island and a drop-in sink
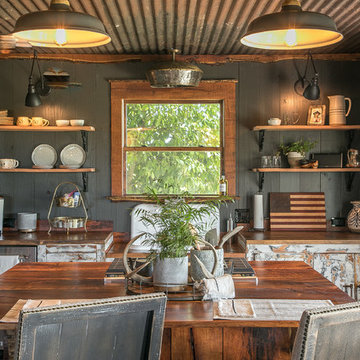
Inspiration for a rustic galley kitchen remodel in Austin with a drop-in sink, distressed cabinets, wood countertops, stainless steel appliances, an island and brown countertops

Kitchen
Example of a mid-sized trendy l-shaped medium tone wood floor and brown floor open concept kitchen design in New York with a drop-in sink, flat-panel cabinets, white cabinets, gray backsplash, black appliances, a peninsula, gray countertops, concrete countertops and cement tile backsplash
Example of a mid-sized trendy l-shaped medium tone wood floor and brown floor open concept kitchen design in New York with a drop-in sink, flat-panel cabinets, white cabinets, gray backsplash, black appliances, a peninsula, gray countertops, concrete countertops and cement tile backsplash
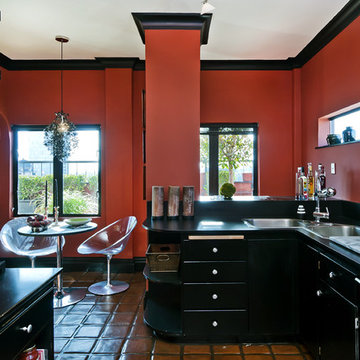
Kitchen - eclectic kitchen idea in San Francisco with a drop-in sink and black cabinets
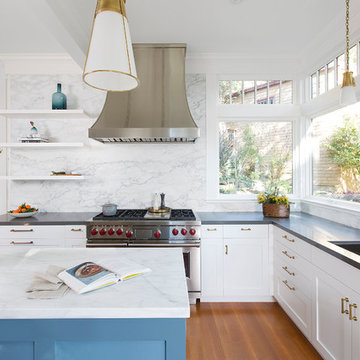
Michelle Drewes
Inspiration for a mid-sized transitional u-shaped brown floor and light wood floor eat-in kitchen remodel in San Francisco with shaker cabinets, white cabinets, marble countertops, white backsplash, marble backsplash, an island, gray countertops, stainless steel appliances and a drop-in sink
Inspiration for a mid-sized transitional u-shaped brown floor and light wood floor eat-in kitchen remodel in San Francisco with shaker cabinets, white cabinets, marble countertops, white backsplash, marble backsplash, an island, gray countertops, stainless steel appliances and a drop-in sink

Builder/Designer/Owner – Masud Sarshar
Photos by – Simon Berlyn, BerlynPhotography
Our main focus in this beautiful beach-front Malibu home was the view. Keeping all interior furnishing at a low profile so that your eye stays focused on the crystal blue Pacific. Adding natural furs and playful colors to the homes neutral palate kept the space warm and cozy. Plants and trees helped complete the space and allowed “life” to flow inside and out. For the exterior furnishings we chose natural teak and neutral colors, but added pops of orange to contrast against the bright blue skyline.
This open floor plan kitchen, living room, dining room, and staircase. Owner wanted a transitional flare with mid century, industrial, contemporary, modern, and masculinity. Perfect place to entertain and dine with friends.
JL Interiors is a LA-based creative/diverse firm that specializes in residential interiors. JL Interiors empowers homeowners to design their dream home that they can be proud of! The design isn’t just about making things beautiful; it’s also about making things work beautifully. Contact us for a free consultation Hello@JLinteriors.design _ 310.390.6849_ www.JLinteriors.design
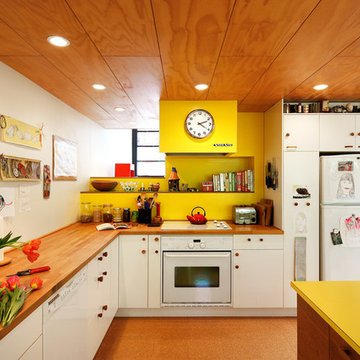
Example of an eclectic l-shaped kitchen design in Seattle with a drop-in sink, flat-panel cabinets, white cabinets, yellow backsplash, white appliances, an island and yellow countertops
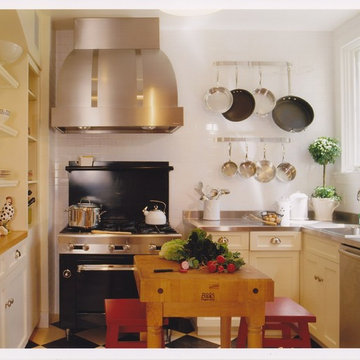
Enclosed kitchen - eclectic enclosed kitchen idea in San Francisco with a drop-in sink, open cabinets, white cabinets, stainless steel countertops, white backsplash, subway tile backsplash and black appliances
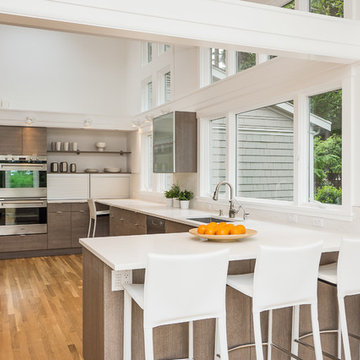
FJU Photography
Example of a trendy u-shaped kitchen design in Seattle with a drop-in sink, flat-panel cabinets, dark wood cabinets and stainless steel appliances
Example of a trendy u-shaped kitchen design in Seattle with a drop-in sink, flat-panel cabinets, dark wood cabinets and stainless steel appliances

Winner of Best Kitchen 2012
http://www.petersalernoinc.com/
Photographer:
Peter Rymwid http://peterrymwid.com/
Peter Salerno Inc. (Kitchen)
511 Goffle Road, Wyckoff NJ 07481
Tel: 201.251.6608
Interior Designer:
Theresa Scelfo Designs LLC
Morristown, NJ
(201) 803-5375
Builder:
George Strother
Eaglesite Management
gstrother@eaglesite.com
Tel 973.625.9500 http://eaglesite.com/contact.php
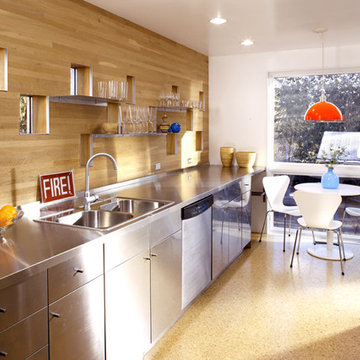
Karen Melvin
Inspiration for a mid-sized contemporary l-shaped cork floor eat-in kitchen remodel in Minneapolis with a drop-in sink, stainless steel cabinets, stainless steel countertops, flat-panel cabinets and an island
Inspiration for a mid-sized contemporary l-shaped cork floor eat-in kitchen remodel in Minneapolis with a drop-in sink, stainless steel cabinets, stainless steel countertops, flat-panel cabinets and an island

This dramatic contemporary residence features extraordinary design with magnificent views of Angel Island, the Golden Gate Bridge, and the ever changing San Francisco Bay. The amazing great room has soaring 36 foot ceilings, a Carnelian granite cascading waterfall flanked by stairways on each side, and an unique patterned sky roof of redwood and cedar. The 57 foyer windows and glass double doors are specifically designed to frame the world class views. Designed by world-renowned architect Angela Danadjieva as her personal residence, this unique architectural masterpiece features intricate woodwork and innovative environmental construction standards offering an ecological sanctuary with the natural granite flooring and planters and a 10 ft. indoor waterfall. The fluctuating light filtering through the sculptured redwood ceilings creates a reflective and varying ambiance. Other features include a reinforced concrete structure, multi-layered slate roof, a natural garden with granite and stone patio leading to a lawn overlooking the San Francisco Bay. Completing the home is a spacious master suite with a granite bath, an office / second bedroom featuring a granite bath, a third guest bedroom suite and a den / 4th bedroom with bath. Other features include an electronic controlled gate with a stone driveway to the two car garage and a dumb waiter from the garage to the granite kitchen.
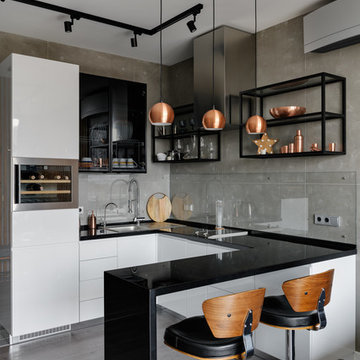
Mid-sized trendy u-shaped laminate floor and gray floor open concept kitchen photo with a drop-in sink, flat-panel cabinets, white cabinets, quartz countertops, stainless steel appliances, black countertops and a peninsula
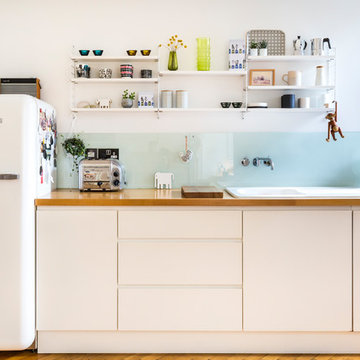
Dan Bridge
Danish single-wall medium tone wood floor kitchen photo in London with a drop-in sink, flat-panel cabinets, white cabinets, wood countertops and glass sheet backsplash
Danish single-wall medium tone wood floor kitchen photo in London with a drop-in sink, flat-panel cabinets, white cabinets, wood countertops and glass sheet backsplash
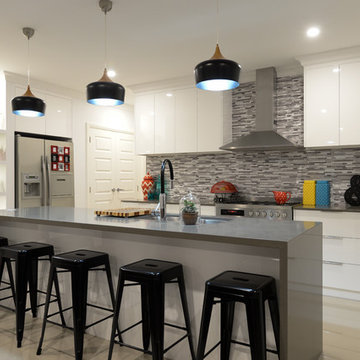
Inspiration for a mid-sized l-shaped ceramic tile and beige floor kitchen remodel in Other with a drop-in sink, flat-panel cabinets, white cabinets, multicolored backsplash, mosaic tile backsplash, stainless steel appliances, an island and gray countertops
Kitchen with a Drop-In Sink Ideas
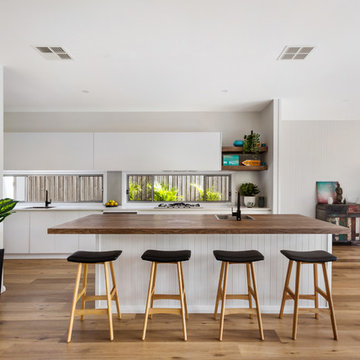
Studio 33
Inspiration for a contemporary medium tone wood floor and brown floor eat-in kitchen remodel in Sydney with a drop-in sink, flat-panel cabinets, white cabinets, window backsplash, two islands, wood countertops, stainless steel appliances and brown countertops
Inspiration for a contemporary medium tone wood floor and brown floor eat-in kitchen remodel in Sydney with a drop-in sink, flat-panel cabinets, white cabinets, window backsplash, two islands, wood countertops, stainless steel appliances and brown countertops
3





