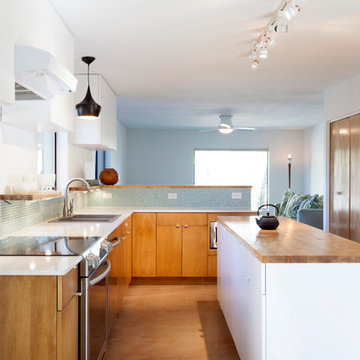Kitchen with a Drop-In Sink Ideas
Refine by:
Budget
Sort by:Popular Today
21 - 40 of 213 photos
Item 1 of 3

This kitchen was formerly a dark paneled, cluttered, and divided space with little natural light. By eliminating partitions and creating a more functional, open floorplan, as well as adding modern windows with traditional detailing, providing lovingly detailed built-ins for the clients extensive collection of beautiful dishes, and lightening up the color palette we were able to create a rather miraculous transformation. The wide plank salvaged pine floors, the antique french dining table, as well as the Galbraith & Paul drum pendant and the salvaged antique glass monopoint track pendants all help to provide a warmth to the crisp detailing.
Renovation/Addition. Rob Karosis Photography
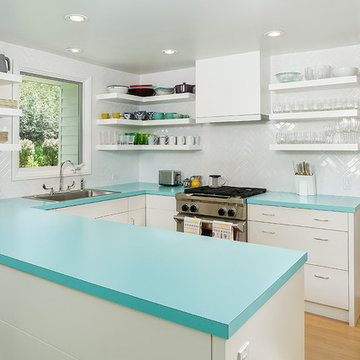
Inspiration for a small transitional u-shaped medium tone wood floor kitchen remodel in Denver with a drop-in sink, flat-panel cabinets, white cabinets, laminate countertops, white backsplash, subway tile backsplash, stainless steel appliances, a peninsula and turquoise countertops
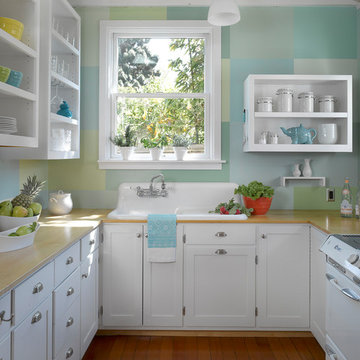
This turn of the century Bernal Heights cottage underwent a complete remodel and addition. Highlights include a new glass roll-up door in the office/studio and ipe decking used both inside and out providing a seamless transition to the outdoor area.

In the kitchen, the feeling is light and airy, thanks to a soft color palette and open shelving. Rather than create a massive center island, Kiel applied his handy work to an array of inexpensive materials, resulting in an island work table with open shelving. By keeping sight lines open down below, the kitchen gains a greater feeling of space.
Wall Color, Lightest Sky, by Pantone for Valspar; Counter top, IKEA; Pendant Fixtures, Home Depot
Photo: Adrienne DeRosa Photography © 2014 Houzz
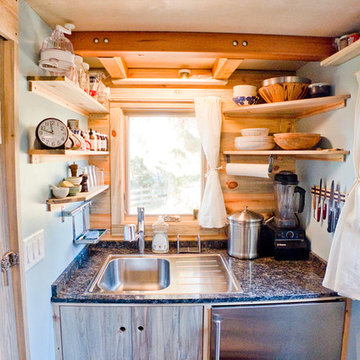
Alek Lisefski / tiny-project.com
Trendy kitchen photo in San Francisco with a drop-in sink, flat-panel cabinets and stainless steel appliances
Trendy kitchen photo in San Francisco with a drop-in sink, flat-panel cabinets and stainless steel appliances

Photograph by Pete Sieger
Open concept kitchen - mid-sized country l-shaped medium tone wood floor open concept kitchen idea in Minneapolis with a drop-in sink, shaker cabinets, medium tone wood cabinets, wood countertops, brown backsplash, white appliances and an island
Open concept kitchen - mid-sized country l-shaped medium tone wood floor open concept kitchen idea in Minneapolis with a drop-in sink, shaker cabinets, medium tone wood cabinets, wood countertops, brown backsplash, white appliances and an island
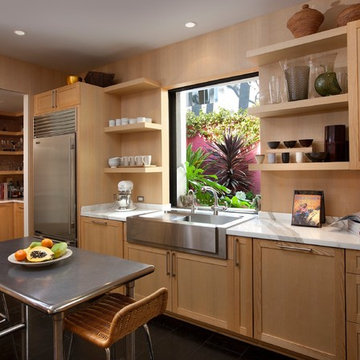
Photo: Jim Bartsch Photography
Kitchen - contemporary kitchen idea in Santa Barbara with a drop-in sink, open cabinets, light wood cabinets, marble countertops and stainless steel appliances
Kitchen - contemporary kitchen idea in Santa Barbara with a drop-in sink, open cabinets, light wood cabinets, marble countertops and stainless steel appliances
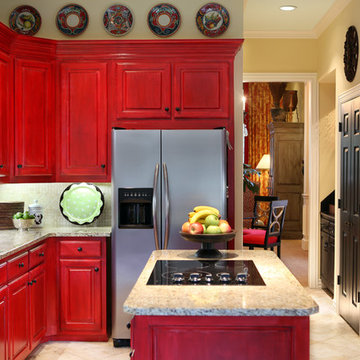
Inspiration for a timeless travertine floor kitchen remodel in Dallas with granite countertops, stainless steel appliances, red cabinets, a drop-in sink, raised-panel cabinets, beige backsplash, mosaic tile backsplash and an island
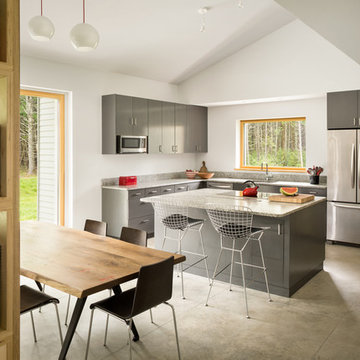
Trent Bell
Example of a mid-sized trendy l-shaped concrete floor eat-in kitchen design in Portland Maine with a drop-in sink, flat-panel cabinets, gray backsplash, stone slab backsplash, stainless steel appliances, an island and gray cabinets
Example of a mid-sized trendy l-shaped concrete floor eat-in kitchen design in Portland Maine with a drop-in sink, flat-panel cabinets, gray backsplash, stone slab backsplash, stainless steel appliances, an island and gray cabinets
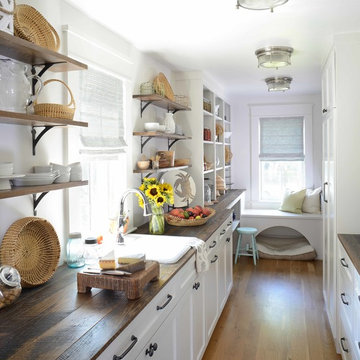
Jim Somerset
Example of a beach style dark wood floor and brown floor kitchen pantry design in Charleston with a drop-in sink, recessed-panel cabinets, white cabinets, wood countertops and no island
Example of a beach style dark wood floor and brown floor kitchen pantry design in Charleston with a drop-in sink, recessed-panel cabinets, white cabinets, wood countertops and no island
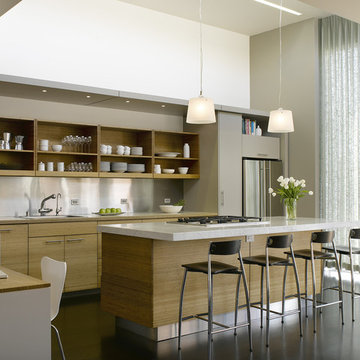
Sarah Willmer Architect
Ken Gutmaker Photos
Trendy galley kitchen photo in San Francisco with stainless steel appliances, a drop-in sink, open cabinets, medium tone wood cabinets, metallic backsplash and metal backsplash
Trendy galley kitchen photo in San Francisco with stainless steel appliances, a drop-in sink, open cabinets, medium tone wood cabinets, metallic backsplash and metal backsplash
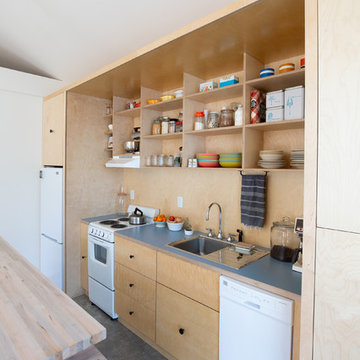
Inspiration for a small contemporary single-wall gray floor kitchen remodel in Portland with a drop-in sink, flat-panel cabinets, light wood cabinets, white appliances, an island and gray countertops
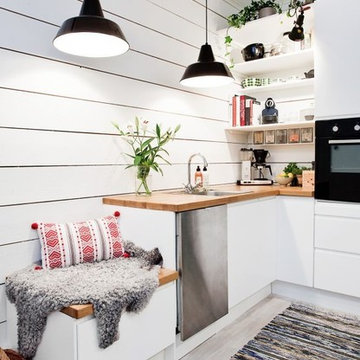
Inspiration for a small scandinavian l-shaped kitchen remodel in San Francisco with a drop-in sink, flat-panel cabinets, white cabinets and white backsplash
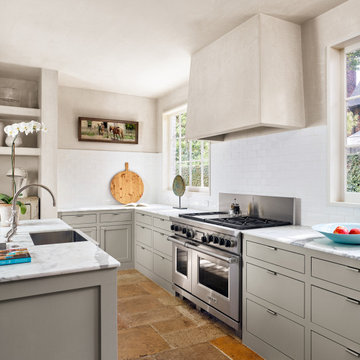
Enclosed kitchen - large contemporary l-shaped brown floor enclosed kitchen idea in Houston with a drop-in sink, flat-panel cabinets, gray cabinets, white backsplash, stainless steel appliances, an island and white countertops
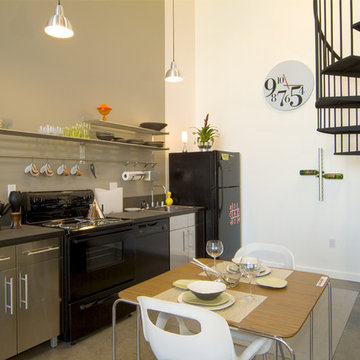
Minimalist single-wall concrete floor eat-in kitchen photo in Sacramento with black appliances, flat-panel cabinets, stainless steel cabinets, a drop-in sink, solid surface countertops and no island

Contemporary kitchen with traditional elements
Photo by Eric Zepeda
Example of a mid-sized eclectic galley light wood floor eat-in kitchen design in San Francisco with subway tile backsplash, a drop-in sink, beaded inset cabinets, white cabinets, white backsplash, stainless steel appliances, an island and solid surface countertops
Example of a mid-sized eclectic galley light wood floor eat-in kitchen design in San Francisco with subway tile backsplash, a drop-in sink, beaded inset cabinets, white cabinets, white backsplash, stainless steel appliances, an island and solid surface countertops
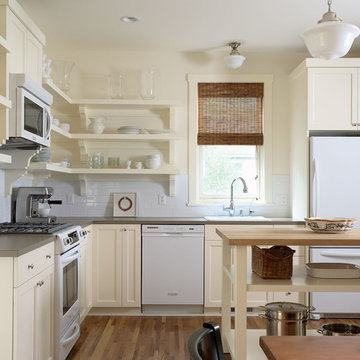
Quaint painted kitchen with open shelving
Cozy and adorable Guest Cottage.
Architectural Designer: Peter MacDonald of Peter Stafford MacDonald and Company
Interior Designer: Jeremy Wunderlich (of Hanson Nobles Wunderlich)
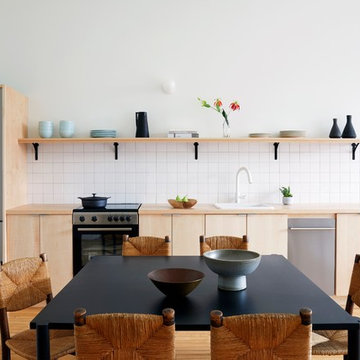
Photo Credit: Christian Harder
Example of a danish single-wall light wood floor and beige floor open concept kitchen design in Providence with a drop-in sink, flat-panel cabinets, light wood cabinets, wood countertops, white backsplash, porcelain backsplash, stainless steel appliances and no island
Example of a danish single-wall light wood floor and beige floor open concept kitchen design in Providence with a drop-in sink, flat-panel cabinets, light wood cabinets, wood countertops, white backsplash, porcelain backsplash, stainless steel appliances and no island

Renowned Wedding Photographer Christian Oth hired Atelier Armbruster to design his new studio in the Chelsea Neighborhood of New York City.
The 10,000 sq.ft. studio combines spaces for client meetings, offices for creative and administrative work as well as a gracious photo studio for Portrait shoots for publications such as the New York Times.
http://www.christianothstudio.com/
Kitchen with a Drop-In Sink Ideas
2






