Kitchen with a Farmhouse Sink and Mirror Backsplash Ideas
Refine by:
Budget
Sort by:Popular Today
141 - 160 of 671 photos
Item 1 of 3
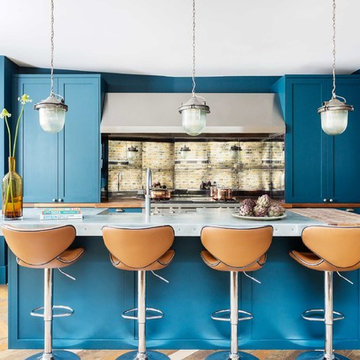
Kitchen, joinery and panelling by HUX LONDON https://hux-london.co.uk/
Interiors by Zulufish https://zulufishinteriors.co.uk/
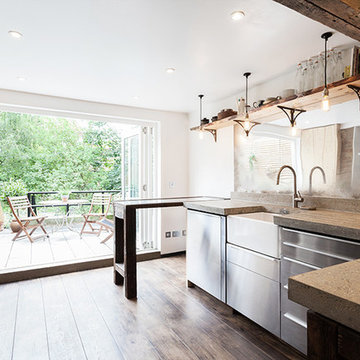
Chris Snook
Enclosed kitchen - mid-sized scandinavian galley dark wood floor enclosed kitchen idea in London with a farmhouse sink, flat-panel cabinets, stainless steel cabinets, concrete countertops, mirror backsplash, stainless steel appliances and a peninsula
Enclosed kitchen - mid-sized scandinavian galley dark wood floor enclosed kitchen idea in London with a farmhouse sink, flat-panel cabinets, stainless steel cabinets, concrete countertops, mirror backsplash, stainless steel appliances and a peninsula

Large eclectic l-shaped beige floor eat-in kitchen photo in Edinburgh with a farmhouse sink, beaded inset cabinets, white cabinets, quartzite countertops, mirror backsplash, stainless steel appliances, an island and white countertops

The key design goal of the homeowners was to install “an extremely well-made kitchen with quality appliances that would stand the test of time”. The kitchen design had to be timeless with all aspects using the best quality materials and appliances. The new kitchen is an extension to the farmhouse and the dining area is set in a beautiful timber-framed orangery by Westbury Garden Rooms, featuring a bespoke refectory table that we constructed on site due to its size.
The project involved a major extension and remodelling project that resulted in a very large space that the homeowners were keen to utilise and include amongst other things, a walk in larder, a scullery, and a large island unit to act as the hub of the kitchen.
The design of the orangery allows light to flood in along one length of the kitchen so we wanted to ensure that light source was utilised to maximum effect. Installing the distressed mirror splashback situated behind the range cooker allows the light to reflect back over the island unit, as do the hammered nickel pendant lamps.
The sheer scale of this project, together with the exceptionally high specification of the design make this kitchen genuinely thrilling. Every element, from the polished nickel handles, to the integration of the Wolf steamer cooktop, has been precisely considered. This meticulous attention to detail ensured the kitchen design is absolutely true to the homeowners’ original design brief and utilises all the innovative expertise our years of experience have provided.

The kitchen is handmade oak designed by Ben Heath. The pantry features adjustable shelving with dogs teeth and also drawers. The curved units lead into the kitchen entrance. The splashback is antique mirrored glass and limestone worktop.
Photos by James Wilson at Jaw Designs
Edited at Ben Heath
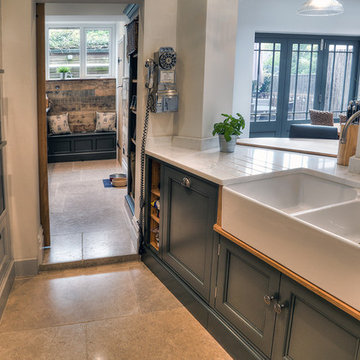
Mansel Davies
Inspiration for a large contemporary l-shaped limestone floor and beige floor open concept kitchen remodel in Other with a farmhouse sink, beaded inset cabinets, gray cabinets, quartzite countertops, metallic backsplash, mirror backsplash, black appliances, an island and white countertops
Inspiration for a large contemporary l-shaped limestone floor and beige floor open concept kitchen remodel in Other with a farmhouse sink, beaded inset cabinets, gray cabinets, quartzite countertops, metallic backsplash, mirror backsplash, black appliances, an island and white countertops
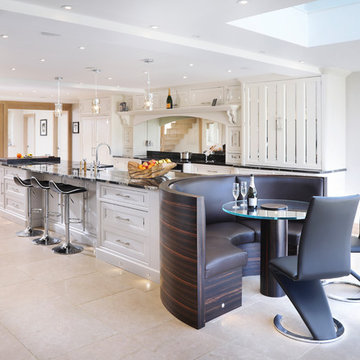
Transitional galley beige floor eat-in kitchen photo in Oxfordshire with a farmhouse sink, recessed-panel cabinets, white cabinets, metallic backsplash, mirror backsplash, paneled appliances, an island and black countertops
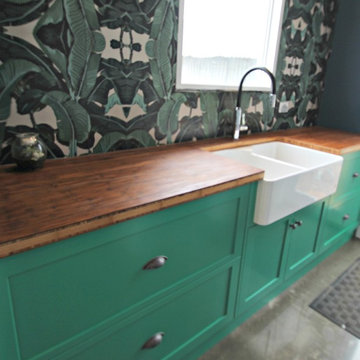
Here is a kitchen with colour and texture combined to achieve a beautiful modern country look. With 2pac painted shaker doors and bamboo bench tops it really has an impact on the room. Storage was not compromised in any way with every cabinet revealing a clever storage feature.
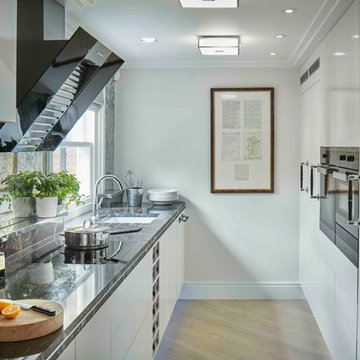
Green Imaging
Small trendy galley light wood floor open concept kitchen photo in London with a farmhouse sink, flat-panel cabinets, white cabinets, granite countertops, metallic backsplash, mirror backsplash and paneled appliances
Small trendy galley light wood floor open concept kitchen photo in London with a farmhouse sink, flat-panel cabinets, white cabinets, granite countertops, metallic backsplash, mirror backsplash and paneled appliances
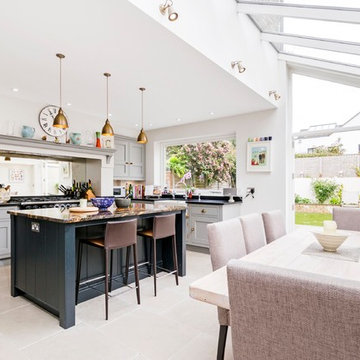
Eat-in kitchen - mid-sized contemporary l-shaped gray floor eat-in kitchen idea in London with a farmhouse sink, shaker cabinets, gray cabinets, mirror backsplash and an island
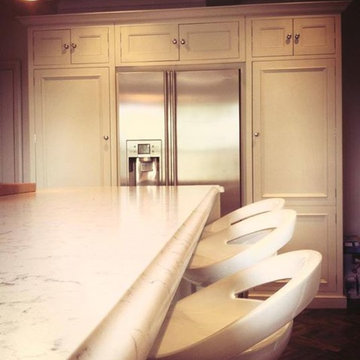
Robert Green
Inspiration for a large l-shaped dark wood floor open concept kitchen remodel in Essex with a farmhouse sink, granite countertops, metallic backsplash, mirror backsplash, paneled appliances and an island
Inspiration for a large l-shaped dark wood floor open concept kitchen remodel in Essex with a farmhouse sink, granite countertops, metallic backsplash, mirror backsplash, paneled appliances and an island
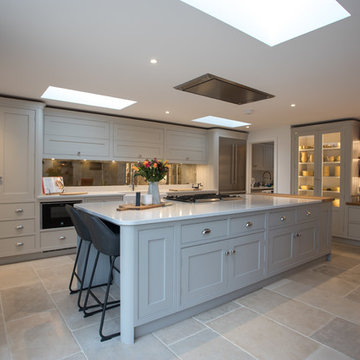
We’re immensely proud of this large family space which formed part of a house refurbishment and extension in Ampthill, Bedfordshire.
This framed shaker kitchen is hand painted in two Little Greene colours - Slaked Lime Green Deep and French Grey Dark – both of which are an ideal match for the resilient and durable Lagoon Quartz worktop and but also a lovely contrast to the Planked Oak at the curved end of the island.
Specially commissioned, to form a feature of the room, is the bespoke large dresser with its floating oak shelves, perfect for display and the glazed cupboards which are handy for accessibility as well as looking classic and timeless.
Keeping it contemporary the owners chose an elegant Antiqued Mirror splashback with gold backing which helps to elevate this classic Shaker out-of-the-ordinary and adds a real touch of pzzazz! Other great choices are the gorgeous Lacanche Macon Classic Range Cooker in Mandarin - a bang-on-trend colour which adds warmth and personality as well as being a really good cooker and the large Liebherr fridge freezer in Stainless Steel. An essential for family living, and something we’re regularly asked to build, is the chalk board cupboard which has a convenient push-to-open mechanism and shelves inside – the perfect space for storing all of your spices or, opt for hooks to keep your keys out of sight!
The cool limestone flooring is a great choice and keeps it practical - timely considering the owners welcomed their first child during the build!
The design, space and colour scheme of this kitchen have all been thoughtfully considered to accommodate the large solid oak dining table which our lovely owners base their entertaining of family and friends around – and isn’t that what it’s all about?!
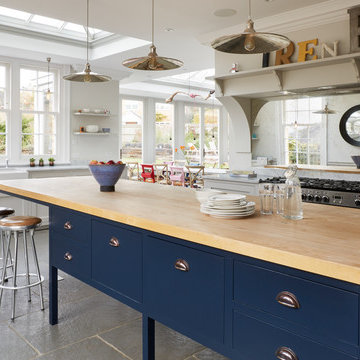
Darren Chung
Example of a large transitional gray floor open concept kitchen design in Essex with a farmhouse sink, recessed-panel cabinets, gray cabinets, marble countertops, mirror backsplash, stainless steel appliances, an island and gray countertops
Example of a large transitional gray floor open concept kitchen design in Essex with a farmhouse sink, recessed-panel cabinets, gray cabinets, marble countertops, mirror backsplash, stainless steel appliances, an island and gray countertops
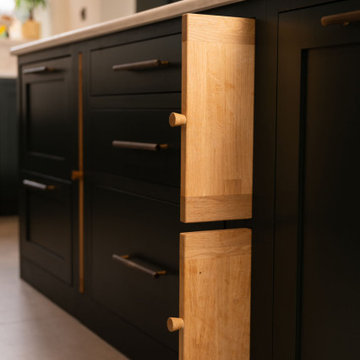
First of all, you are met with striking Crittal doors that open up to the brand-new kitchen. These modern doors connect the rooms and bring an industrial touch to the home.
The kitchen wasn’t just a standalone project, it was a home renovation project where work was undertaken throughout the entire property. Working with Beth Clancy, an interior designer – we took on this amazing opportunity to translate our client’s dreams into reality within a beautiful village known as Chalfont St Giles.
Kitchen vision: to take the best appliances, a rich deep green and brass finish, and combine it with our Classic In-Frame Shaker to create a timeless kitchen design.
With ideas from us, the designer and the client themselves, this collaborative approach resulted in a rich deep green as the main colour for the cabinets and a versatile open-plan space that would suit all needs.
Neptune Constable Green comes from the inspiration of 19th-century paintings. It’s a rich, inky colour that has been created with depth and love. This inky green takes on a dynamic character that further enhances the oak internals and the polished Heartly Grey quartz worktop found around the kitchen.
Centering the kitchen around a larger-than-life island, this central showpiece has been expertly crafted to provide a social spot for family gatherings and entertainment.
The focal point has to go to the Wolf 1216mm Sealed Burner Range Top with 6 Burners and Griddle and glass mirrored splashback. Many professional chefs choose gas cooking, simply because of the control. Wolf takes that control up a notch with this particular model, which includes six innovative burners, each dual-stacked with both upper and lower-tier flames.
Other top-line cooking features include built-in appliances from Siemens that seamlessly integrate with the cabinetry and a Liebherr fridge freezer. A Westin Prime extractor was also added to the design and sits under a bespoke mantle that has been completed with a white-washed oak shelf. Something a little different and something we absolutely love!
Adding to the shaker kitchen’s heritage, a Shaws sink completes the sink area. This iconic handcrafted fireclay sink is strategically placed beneath one of the beautiful windows. It not only enhances the kitchen’s charm but also provides practicality, complemented by a Quooker Classic Fusion in patinated brass and a Yardley bespoke rinse in patina brass.
Beyond the endless storage solutions, is a bespoke bi-fold breakfast station, complete with white-washed oak shelves and a beautiful feature that can be bought into family life in the mornings.
Enhance the centrepiece of your home beyond expectations, redefining the concept and functionality of utility spaces. This isn’t just a utility though, it opens up to more possibilities. An English charm that is made with simplicity and balance.
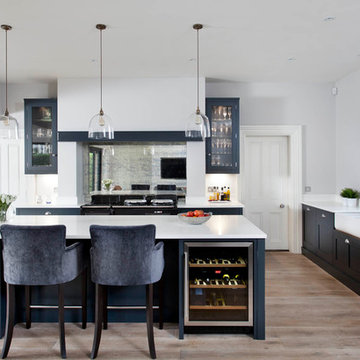
Rory Corrigan
Mid-sized cottage l-shaped medium tone wood floor open concept kitchen photo in Belfast with a farmhouse sink, shaker cabinets, gray cabinets, quartzite countertops, metallic backsplash, stainless steel appliances, an island and mirror backsplash
Mid-sized cottage l-shaped medium tone wood floor open concept kitchen photo in Belfast with a farmhouse sink, shaker cabinets, gray cabinets, quartzite countertops, metallic backsplash, stainless steel appliances, an island and mirror backsplash
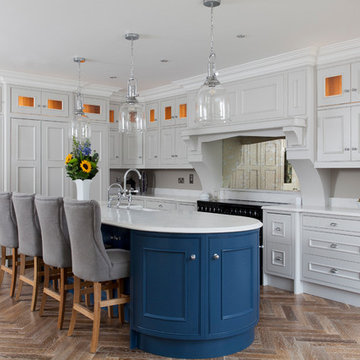
Transitional l-shaped medium tone wood floor and brown floor kitchen photo in Dublin with a farmhouse sink, beaded inset cabinets, blue cabinets, mirror backsplash, black appliances, an island and white countertops
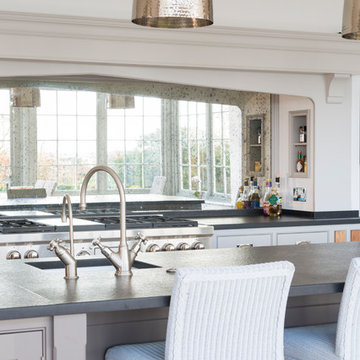
The key design goal of the homeowners was to install “an extremely well-made kitchen with quality appliances that would stand the test of time”. The kitchen design had to be timeless with all aspects using the best quality materials and appliances. The new kitchen is an extension to the farmhouse and the dining area is set in a beautiful timber-framed orangery by Westbury Garden Rooms, featuring a bespoke refectory table that we constructed on site due to its size.
The project involved a major extension and remodelling project that resulted in a very large space that the homeowners were keen to utilise and include amongst other things, a walk in larder, a scullery, and a large island unit to act as the hub of the kitchen.
The design of the orangery allows light to flood in along one length of the kitchen so we wanted to ensure that light source was utilised to maximum effect. Installing the distressed mirror splashback situated behind the range cooker allows the light to reflect back over the island unit, as do the hammered nickel pendant lamps.
The sheer scale of this project, together with the exceptionally high specification of the design make this kitchen genuinely thrilling. Every element, from the polished nickel handles, to the integration of the Wolf steamer cooktop, has been precisely considered. This meticulous attention to detail ensured the kitchen design is absolutely true to the homeowners’ original design brief and utilises all the innovative expertise our years of experience have provided.
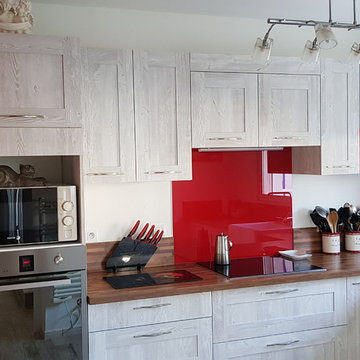
Inspiration for a mid-sized 1950s l-shaped laminate floor and brown floor enclosed kitchen remodel in Other with a farmhouse sink, beaded inset cabinets, distressed cabinets, laminate countertops, red backsplash, mirror backsplash, stainless steel appliances, no island and brown countertops
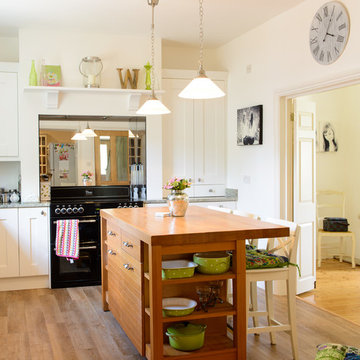
The mirror splashbacks were fitted on all 3 sides of the chimney space to add light, depth and interest.
Eat-in kitchen - country l-shaped eat-in kitchen idea in Kent with a farmhouse sink, shaker cabinets, white cabinets, granite countertops, mirror backsplash, an island and black appliances
Eat-in kitchen - country l-shaped eat-in kitchen idea in Kent with a farmhouse sink, shaker cabinets, white cabinets, granite countertops, mirror backsplash, an island and black appliances
Kitchen with a Farmhouse Sink and Mirror Backsplash Ideas
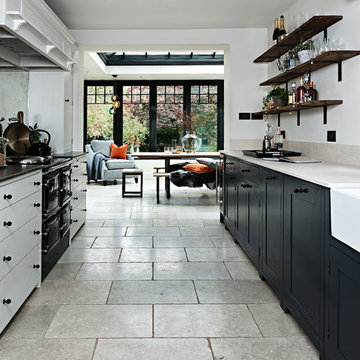
Small danish galley gray floor open concept kitchen photo in Buckinghamshire with shaker cabinets, mirror backsplash, no island and a farmhouse sink
8





