Kitchen with a Farmhouse Sink and Mirror Backsplash Ideas
Refine by:
Budget
Sort by:Popular Today
81 - 100 of 671 photos
Item 1 of 3
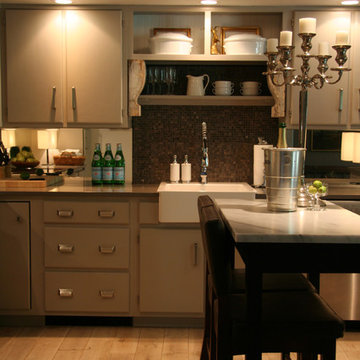
Mid-sized farmhouse u-shaped light wood floor kitchen photo in Philadelphia with a farmhouse sink, flat-panel cabinets, gray cabinets, quartzite countertops, mirror backsplash and stainless steel appliances
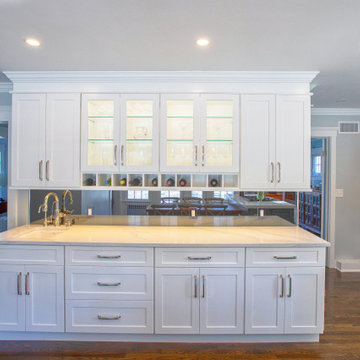
Mirror paneling back splash, modern wine bottle rack, clean glass doors with under month fire clay sink.
Example of a large transitional single-wall medium tone wood floor and brown floor eat-in kitchen design in New York with a farmhouse sink, shaker cabinets, white cabinets, quartz countertops, black backsplash, mirror backsplash, stainless steel appliances, an island and white countertops
Example of a large transitional single-wall medium tone wood floor and brown floor eat-in kitchen design in New York with a farmhouse sink, shaker cabinets, white cabinets, quartz countertops, black backsplash, mirror backsplash, stainless steel appliances, an island and white countertops
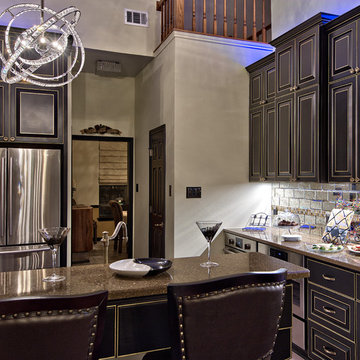
The kitchen cabinets constructed around a large refrigerator provide a clean, built-in look and help to maximize the storage space above.
Mid-sized minimalist u-shaped vinyl floor and brown floor eat-in kitchen photo in Austin with a farmhouse sink, raised-panel cabinets, black cabinets, quartz countertops, black backsplash, mirror backsplash, black appliances, a peninsula and multicolored countertops
Mid-sized minimalist u-shaped vinyl floor and brown floor eat-in kitchen photo in Austin with a farmhouse sink, raised-panel cabinets, black cabinets, quartz countertops, black backsplash, mirror backsplash, black appliances, a peninsula and multicolored countertops
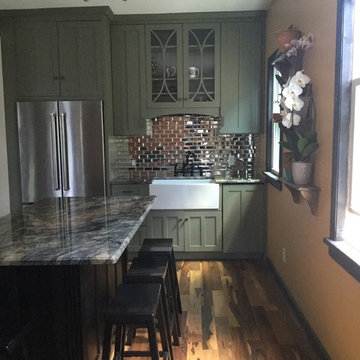
Inspiration for a small eclectic single-wall medium tone wood floor and brown floor kitchen pantry remodel in New York with a farmhouse sink, shaker cabinets, green cabinets, granite countertops, metallic backsplash, mirror backsplash, stainless steel appliances and an island
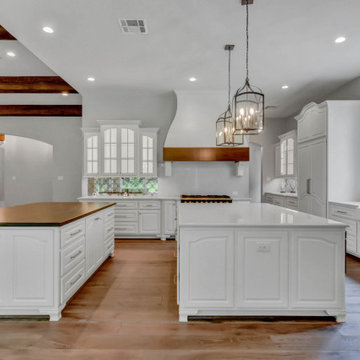
Example of a large french country l-shaped medium tone wood floor and brown floor open concept kitchen design in Houston with a farmhouse sink, raised-panel cabinets, white cabinets, white backsplash, mirror backsplash, two islands and white countertops
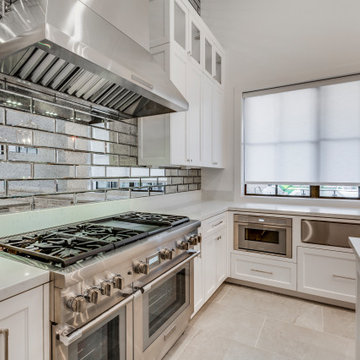
Example of a mid-sized transitional u-shaped porcelain tile and gray floor open concept kitchen design in Houston with a farmhouse sink, shaker cabinets, white cabinets, quartzite countertops, multicolored backsplash, mirror backsplash, stainless steel appliances, an island and white countertops
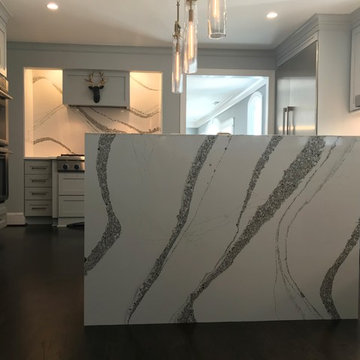
Inspiration for a large modern dark wood floor and brown floor open concept kitchen remodel in Other with a farmhouse sink, shaker cabinets, blue cabinets, quartz countertops, metallic backsplash, mirror backsplash, stainless steel appliances, an island and multicolored countertops
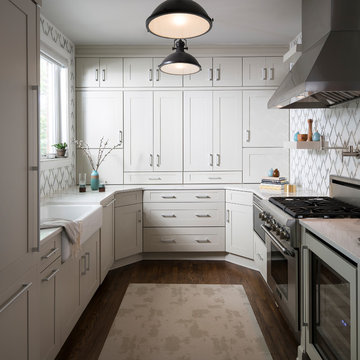
This beautiful kitchen features UltraCraft Cabinetry's Plainview Wide door style with Rag and Bone paint, and was featured in the Consumer Report's Kitchen & Bath Design Guide.
Designed by the talented Trés Jolie Maison (www.tjminteriordesign.com), an interior design firm offering residential and commercial interior designs with offices in Naples Florida, Buffalo New York, and Chicago Illinois; as well as offering their services internationally. Photographed by Kim Smith Photo (www.KimSmithPhoto.com)
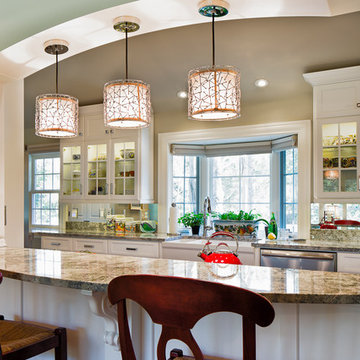
Deborah Scannell Photography,
Palladium Builders, Jim Selmonsberger
Inspiration for a mid-sized timeless galley brown floor and dark wood floor enclosed kitchen remodel in Charlotte with a farmhouse sink, recessed-panel cabinets, white cabinets, granite countertops, mirror backsplash, stainless steel appliances and no island
Inspiration for a mid-sized timeless galley brown floor and dark wood floor enclosed kitchen remodel in Charlotte with a farmhouse sink, recessed-panel cabinets, white cabinets, granite countertops, mirror backsplash, stainless steel appliances and no island
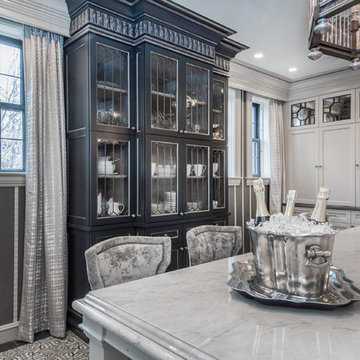
Berris Photography
Enclosed kitchen - large traditional porcelain tile enclosed kitchen idea in Cleveland with a farmhouse sink, shaker cabinets, beige cabinets, quartzite countertops, mirror backsplash, stainless steel appliances, two islands and gray countertops
Enclosed kitchen - large traditional porcelain tile enclosed kitchen idea in Cleveland with a farmhouse sink, shaker cabinets, beige cabinets, quartzite countertops, mirror backsplash, stainless steel appliances, two islands and gray countertops

Eat-in kitchen - huge transitional dark wood floor eat-in kitchen idea in New York with a farmhouse sink, quartzite countertops, gray cabinets, metallic backsplash, mirror backsplash and recessed-panel cabinets
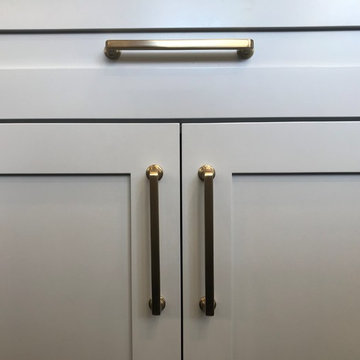
Open concept kitchen - large modern dark wood floor and brown floor open concept kitchen idea in Other with a farmhouse sink, shaker cabinets, blue cabinets, quartz countertops, metallic backsplash, mirror backsplash, stainless steel appliances, an island and multicolored countertops
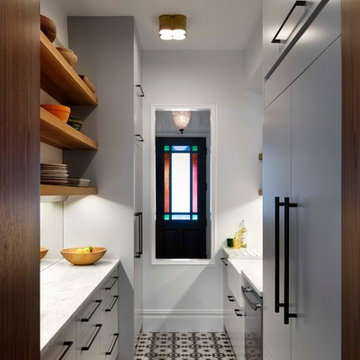
Small transitional galley ceramic tile kitchen photo in Denver with a farmhouse sink, flat-panel cabinets, dark wood cabinets, marble countertops, mirror backsplash, paneled appliances and no island
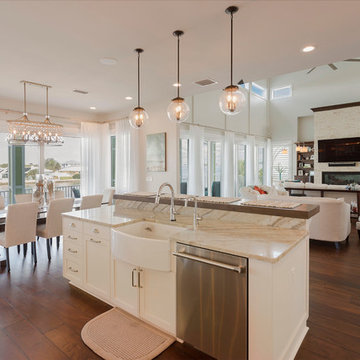
Example of a mid-sized transitional dark wood floor and brown floor open concept kitchen design in Tampa with a farmhouse sink, recessed-panel cabinets, white cabinets, quartz countertops, multicolored backsplash, mirror backsplash, stainless steel appliances, an island and beige countertops
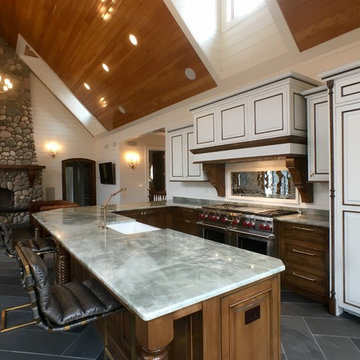
GENEVA CABINET COMPANY LLC., Lake Geneva, Wisconsin. Open concept kitchen in a home built for activity and entertaining. Plato Woodwork, Inc cabinetry, in two tones with white painted wood accented by stained details and stained base cabinets in a U-shape for easy access while entertaining. Kohler Carbon Articulating faucet and farmhouse sink.
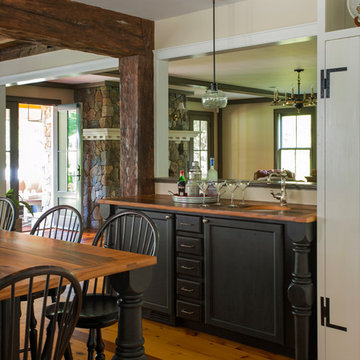
When Cummings Architects first met with the owners of this understated country farmhouse, the building’s layout and design was an incoherent jumble. The original bones of the building were almost unrecognizable. All of the original windows, doors, flooring, and trims – even the country kitchen – had been removed. Mathew and his team began a thorough design discovery process to find the design solution that would enable them to breathe life back into the old farmhouse in a way that acknowledged the building’s venerable history while also providing for a modern living by a growing family.
The redesign included the addition of a new eat-in kitchen, bedrooms, bathrooms, wrap around porch, and stone fireplaces. To begin the transforming restoration, the team designed a generous, twenty-four square foot kitchen addition with custom, farmers-style cabinetry and timber framing. The team walked the homeowners through each detail the cabinetry layout, materials, and finishes. Salvaged materials were used and authentic craftsmanship lent a sense of place and history to the fabric of the space.
The new master suite included a cathedral ceiling showcasing beautifully worn salvaged timbers. The team continued with the farm theme, using sliding barn doors to separate the custom-designed master bath and closet. The new second-floor hallway features a bold, red floor while new transoms in each bedroom let in plenty of light. A summer stair, detailed and crafted with authentic details, was added for additional access and charm.
Finally, a welcoming farmer’s porch wraps around the side entry, connecting to the rear yard via a gracefully engineered grade. This large outdoor space provides seating for large groups of people to visit and dine next to the beautiful outdoor landscape and the new exterior stone fireplace.
Though it had temporarily lost its identity, with the help of the team at Cummings Architects, this lovely farmhouse has regained not only its former charm but also a new life through beautifully integrated modern features designed for today’s family.
Photo by Eric Roth
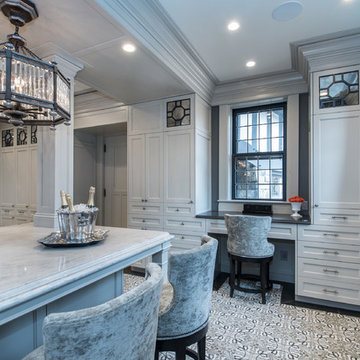
Berris Photography
Example of a large classic porcelain tile enclosed kitchen design in Cleveland with a farmhouse sink, shaker cabinets, beige cabinets, quartzite countertops, mirror backsplash, stainless steel appliances, two islands and gray countertops
Example of a large classic porcelain tile enclosed kitchen design in Cleveland with a farmhouse sink, shaker cabinets, beige cabinets, quartzite countertops, mirror backsplash, stainless steel appliances, two islands and gray countertops
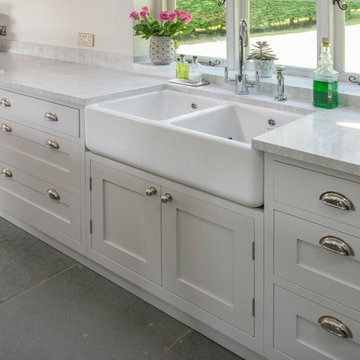
Inspiration for a mid-sized farmhouse l-shaped slate floor enclosed kitchen remodel in Other with a farmhouse sink, shaker cabinets, white cabinets, marble countertops, metallic backsplash, mirror backsplash and an island
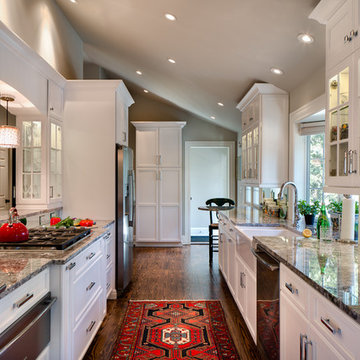
Deborah Scannell Photography,
Palladium Builders, Jim Selmonsberger
Enclosed kitchen - mid-sized traditional galley brown floor and dark wood floor enclosed kitchen idea in Charlotte with a farmhouse sink, recessed-panel cabinets, white cabinets, granite countertops, mirror backsplash, stainless steel appliances and no island
Enclosed kitchen - mid-sized traditional galley brown floor and dark wood floor enclosed kitchen idea in Charlotte with a farmhouse sink, recessed-panel cabinets, white cabinets, granite countertops, mirror backsplash, stainless steel appliances and no island
Kitchen with a Farmhouse Sink and Mirror Backsplash Ideas
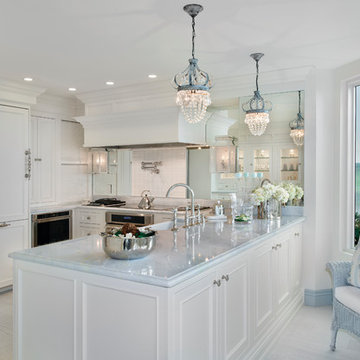
This home was featured in the January 2016 edition of HOME & DESIGN Magazine. To see the rest of the home tour as well as other luxury homes featured, visit http://www.homeanddesign.net/ralph-lauren-homage-condominium-in-gulf-shore/
5





