Kitchen with a Triple-Bowl Sink and Stone Tile Backsplash Ideas
Refine by:
Budget
Sort by:Popular Today
101 - 120 of 203 photos
Item 1 of 3
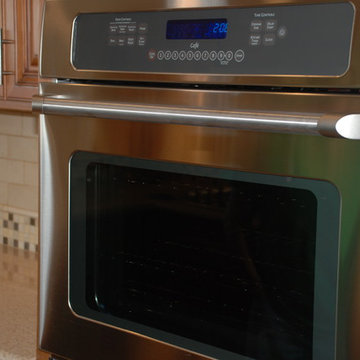
Eat-in kitchen - mid-sized traditional u-shaped porcelain tile eat-in kitchen idea in San Francisco with a triple-bowl sink, raised-panel cabinets, dark wood cabinets, quartz countertops, beige backsplash, stone tile backsplash, stainless steel appliances and no island
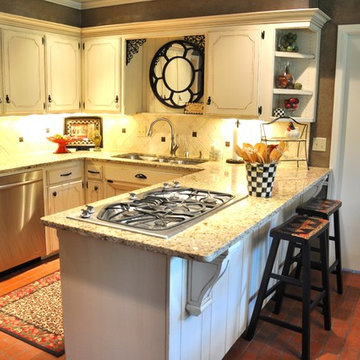
Inspiration for a small timeless u-shaped brick floor eat-in kitchen remodel in Oklahoma City with a triple-bowl sink, beige cabinets, granite countertops, beige backsplash, stone tile backsplash, stainless steel appliances, recessed-panel cabinets and a peninsula
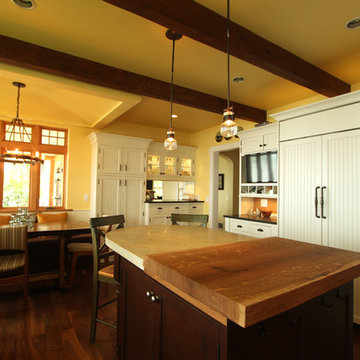
A thick wood top on the cooktop side of the island and a thick valder stone countertop on the island. The island is a dark stained maple and features two spindles on the eating side. The refrigerator is paneled. A passthrough on the wall that connects the dining room to the kitchen features double access cabinets that can be opened on both sides. The glass fronted cabinets are lit so show off glassware.
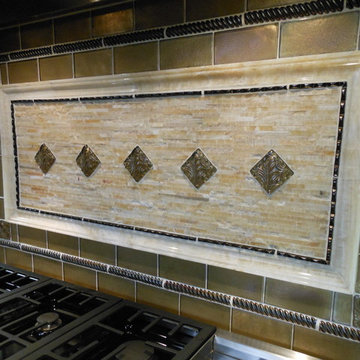
Close up showing the details of the backsplash designed over the cooktop.
Kori Nightingale
Elegant u-shaped porcelain tile enclosed kitchen photo in Los Angeles with a triple-bowl sink, raised-panel cabinets, medium tone wood cabinets, granite countertops, metallic backsplash, stone tile backsplash, stainless steel appliances and two islands
Elegant u-shaped porcelain tile enclosed kitchen photo in Los Angeles with a triple-bowl sink, raised-panel cabinets, medium tone wood cabinets, granite countertops, metallic backsplash, stone tile backsplash, stainless steel appliances and two islands
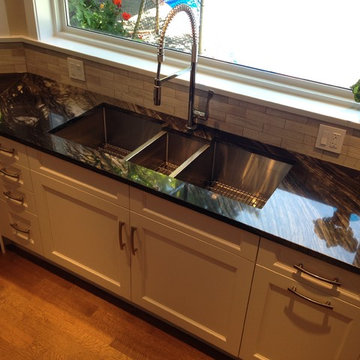
Kitchen Island
Inspiration for a large timeless u-shaped medium tone wood floor open concept kitchen remodel in Vancouver with a triple-bowl sink, shaker cabinets, white cabinets, granite countertops, beige backsplash, stone tile backsplash, stainless steel appliances and an island
Inspiration for a large timeless u-shaped medium tone wood floor open concept kitchen remodel in Vancouver with a triple-bowl sink, shaker cabinets, white cabinets, granite countertops, beige backsplash, stone tile backsplash, stainless steel appliances and an island
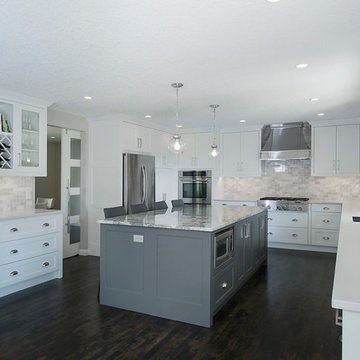
Large transitional u-shaped dark wood floor open concept kitchen photo in Calgary with a triple-bowl sink, shaker cabinets, white cabinets, multicolored backsplash, stone tile backsplash, stainless steel appliances and an island
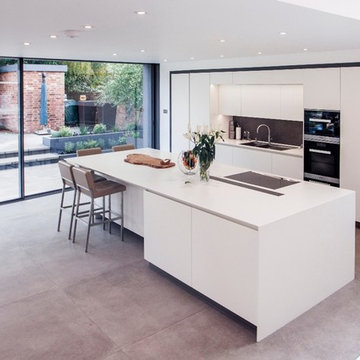
A modern kitchen was required by our client with clean lines to go into a carefully designed extension that had to meet listed building regulations. A glazed divide detail was used between the existing building and new extension. Overall the client wanted a clean design that didn’t overpower the space but flowed well between old and new. The first design detail that Lorna worked on with the client was the edges of the doors and worktops. The client really wanted a white, crisp modern kitchen so Lorna worked with her to select a luxury, handless option from the Intuo range. For a clean finish white matt lacquer finish doors with chamfered top edge detail were chosen to fit the units. Lorna then worked closely with the client and Corian the worktop supplier to ensure the Glacier White worktops could have a shark nose edge to match the door edges.
Once these details were ironed out the rest of the design began to come together. A large island was planned; 1500mm width by 3750mm length; this size worked so well in the vast space -anything smaller would’ve looked out of place. Within the island, there is storage for glassware and dining crockery with sliding doors for ease of access. A caple wine fridge is also housed in the island unit.
A downdraft Falmec extractor was chosen to fit in the island enabling the clean lines to remain when not in use. On the large island is a Miele induction hob with plenty of space for cooking and preparation. Quality Miele appliances were chosen for the kitchen; combi steam oven, single oven, warming drawer, larder fridge, larder freezer & dishwasher.
There is plenty of larder storage in the tall back run. Whilst the client wanted an all-white kitchen Lorna advised using accents of the deep grey to help pull the kitchen and structure of the extension together. The outer frame of the tall bank echoed the colour used on the sliding door framework. Drawers were used over preference to cupboards to enable easier access to items. Grey tiles were chosen for the flooring and as the splashback to the large inset stainless steel sink which boasts aQuooker tap and Falmec waste disposal system. LED lighting detail used in wall units above sink run. These units were staggered in depth to create a framing effect to the sink area.
Lorna our designer worked with the client for approximately a year to plan the new Intuo kitchen to perfection. She worked back and forth with the client to ensure the design was exactly as requested, particularly with the worktop edge detail working with the door edge detail. The client is delighted with the new Intuo kitchen!
Photography by Lia Vittone
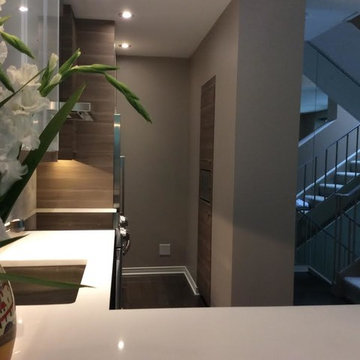
This was a complete demo and redesign of a cozy downtown canal front condo.
Small trendy galley dark wood floor eat-in kitchen photo in Ottawa with a triple-bowl sink, flat-panel cabinets, medium tone wood cabinets, solid surface countertops, white backsplash, stainless steel appliances, a peninsula and stone tile backsplash
Small trendy galley dark wood floor eat-in kitchen photo in Ottawa with a triple-bowl sink, flat-panel cabinets, medium tone wood cabinets, solid surface countertops, white backsplash, stainless steel appliances, a peninsula and stone tile backsplash
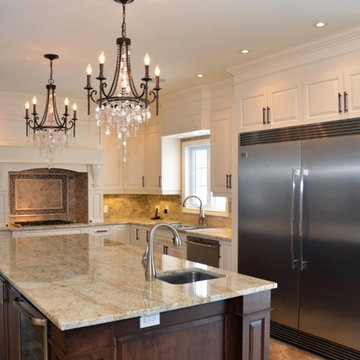
Kitchen - mid-sized transitional l-shaped kitchen idea in Ottawa with a triple-bowl sink, raised-panel cabinets, white cabinets, marble countertops, beige backsplash, stone tile backsplash, stainless steel appliances and an island
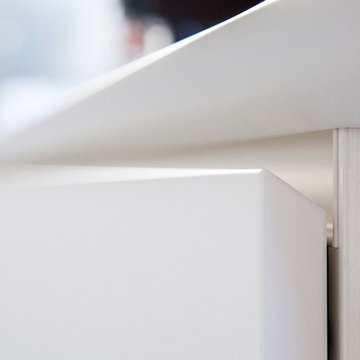
A modern kitchen was required by our client with clean lines to go into a carefully designed extension that had to meet listed building regulations. A glazed divide detail was used between the existing building and new extension. Overall the client wanted a clean design that didn’t overpower the space but flowed well between old and new. The first design detail that Lorna worked on with the client was the edges of the doors and worktops. The client really wanted a white, crisp modern kitchen so Lorna worked with her to select a luxury, handless option from the Intuo range. For a clean finish white matt lacquer finish doors with chamfered top edge detail were chosen to fit the units. Lorna then worked closely with the client and Corian the worktop supplier to ensure the Glacier White worktops could have a shark nose edge to match the door edges.
Once these details were ironed out the rest of the design began to come together. A large island was planned; 1500mm width by 3750mm length; this size worked so well in the vast space -anything smaller would’ve looked out of place. Within the island, there is storage for glassware and dining crockery with sliding doors for ease of access. A caple wine fridge is also housed in the island unit.
A downdraft Falmec extractor was chosen to fit in the island enabling the clean lines to remain when not in use. On the large island is a Miele induction hob with plenty of space for cooking and preparation. Quality Miele appliances were chosen for the kitchen; combi steam oven, single oven, warming drawer, larder fridge, larder freezer & dishwasher.
There is plenty of larder storage in the tall back run. Whilst the client wanted an all-white kitchen Lorna advised using accents of the deep grey to help pull the kitchen and structure of the extension together. The outer frame of the tall bank echoed the colour used on the sliding door framework. Drawers were used over preference to cupboards to enable easier access to items. Grey tiles were chosen for the flooring and as the splashback to the large inset stainless steel sink which boasts aQuooker tap and Falmec waste disposal system. LED lighting detail used in wall units above sink run. These units were staggered in depth to create a framing effect to the sink area.
Lorna our designer worked with the client for approximately a year to plan the new Intuo kitchen to perfection. She worked back and forth with the client to ensure the design was exactly as requested, particularly with the worktop edge detail working with the door edge detail. The client is delighted with the new Intuo kitchen!
Photography by Lia Vittone
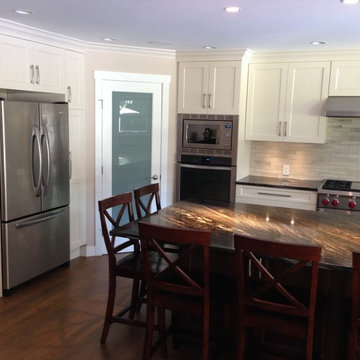
Kitchen Island
Example of a large classic u-shaped medium tone wood floor open concept kitchen design in Vancouver with a triple-bowl sink, shaker cabinets, white cabinets, granite countertops, beige backsplash, stone tile backsplash, stainless steel appliances and an island
Example of a large classic u-shaped medium tone wood floor open concept kitchen design in Vancouver with a triple-bowl sink, shaker cabinets, white cabinets, granite countertops, beige backsplash, stone tile backsplash, stainless steel appliances and an island
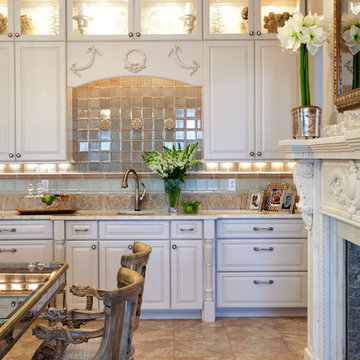
Denash Photography, Designed by Jenny Rausch. Kitchen bar area with stone fireplace and eating area. Well lit cabinetry and tile backsplash.
Inspiration for a large timeless u-shaped travertine floor eat-in kitchen remodel in St Louis with a triple-bowl sink, raised-panel cabinets, white cabinets, granite countertops, beige backsplash, stone tile backsplash, paneled appliances and an island
Inspiration for a large timeless u-shaped travertine floor eat-in kitchen remodel in St Louis with a triple-bowl sink, raised-panel cabinets, white cabinets, granite countertops, beige backsplash, stone tile backsplash, paneled appliances and an island
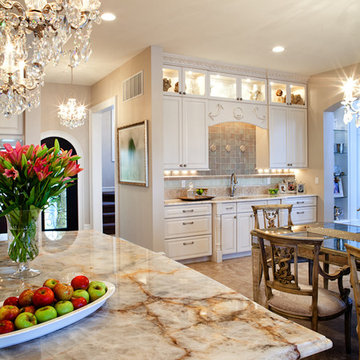
Denash Photography, Designed by Jenny Rausch. Curved island countertop. Bar area and seating area. Kitchen eating area with decorative chandeliers.
Eat-in kitchen - large traditional u-shaped travertine floor eat-in kitchen idea in St Louis with a triple-bowl sink, raised-panel cabinets, white cabinets, granite countertops, beige backsplash, stone tile backsplash, paneled appliances and an island
Eat-in kitchen - large traditional u-shaped travertine floor eat-in kitchen idea in St Louis with a triple-bowl sink, raised-panel cabinets, white cabinets, granite countertops, beige backsplash, stone tile backsplash, paneled appliances and an island
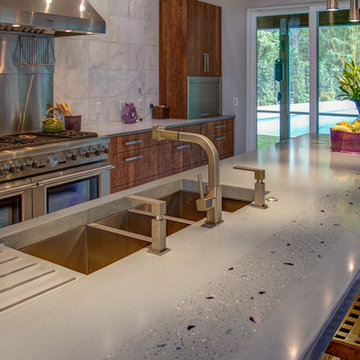
The Pearl is a Contemporary styled Florida Tropical home. The Pearl was designed and built by Josh Wynne Construction. The design was a reflection of the unusually shaped lot which is quite pie shaped. This green home is expected to achieve the LEED Platinum rating and is certified Energy Star, FGBC Platinum and FPL BuildSmart. Photos by Ryan Gamma
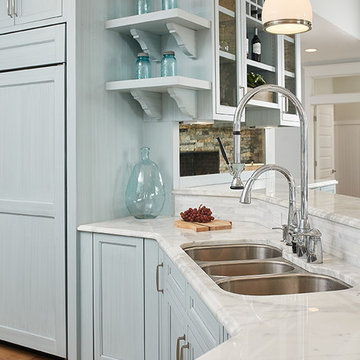
Ashley Avila
Open concept kitchen - large coastal u-shaped medium tone wood floor open concept kitchen idea in Grand Rapids with a triple-bowl sink, beaded inset cabinets, blue cabinets, marble countertops, white backsplash, stone tile backsplash, paneled appliances and an island
Open concept kitchen - large coastal u-shaped medium tone wood floor open concept kitchen idea in Grand Rapids with a triple-bowl sink, beaded inset cabinets, blue cabinets, marble countertops, white backsplash, stone tile backsplash, paneled appliances and an island
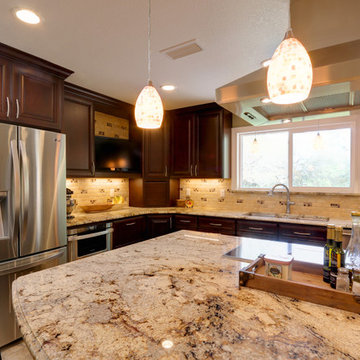
Avera Dsgn
Inspiration for a large transitional u-shaped porcelain tile enclosed kitchen remodel in Miami with a triple-bowl sink, raised-panel cabinets, dark wood cabinets, granite countertops, beige backsplash, stone tile backsplash, stainless steel appliances and an island
Inspiration for a large transitional u-shaped porcelain tile enclosed kitchen remodel in Miami with a triple-bowl sink, raised-panel cabinets, dark wood cabinets, granite countertops, beige backsplash, stone tile backsplash, stainless steel appliances and an island
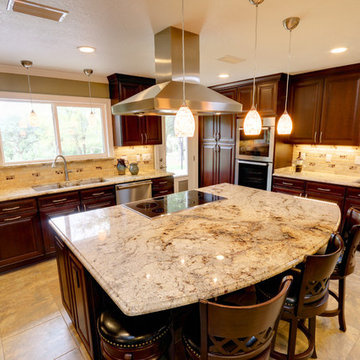
Avera Dsgn
Enclosed kitchen - large transitional u-shaped porcelain tile enclosed kitchen idea in Miami with a triple-bowl sink, raised-panel cabinets, dark wood cabinets, granite countertops, beige backsplash, stone tile backsplash, stainless steel appliances and an island
Enclosed kitchen - large transitional u-shaped porcelain tile enclosed kitchen idea in Miami with a triple-bowl sink, raised-panel cabinets, dark wood cabinets, granite countertops, beige backsplash, stone tile backsplash, stainless steel appliances and an island
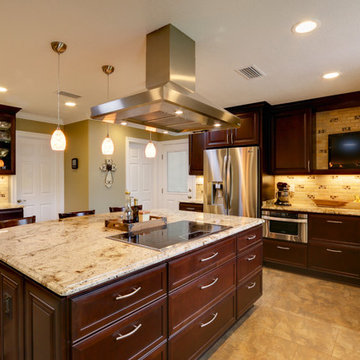
Avera Dsgn
Enclosed kitchen - large transitional u-shaped porcelain tile enclosed kitchen idea in Miami with a triple-bowl sink, raised-panel cabinets, dark wood cabinets, granite countertops, beige backsplash, stone tile backsplash, stainless steel appliances and an island
Enclosed kitchen - large transitional u-shaped porcelain tile enclosed kitchen idea in Miami with a triple-bowl sink, raised-panel cabinets, dark wood cabinets, granite countertops, beige backsplash, stone tile backsplash, stainless steel appliances and an island
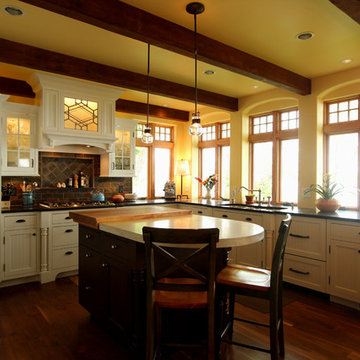
White inset cabinets with a beadboard center panel was used on the perimeter of this remodeled kitchen. Sueded granite was used on the perimeter tops. The island is a stained maple that has a finishing technique used to make the wood look old. Walnut floors were used throughout the entire addition and remodeled space. Windows were brought down to the countertop so we could maximize the view of the lake.
Kitchen with a Triple-Bowl Sink and Stone Tile Backsplash Ideas
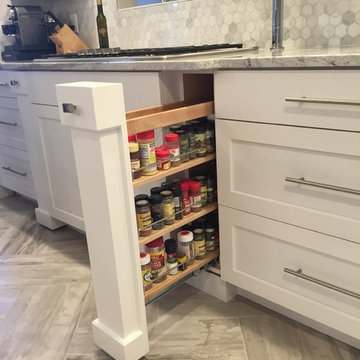
Pull out column spice rack
Example of a large trendy u-shaped limestone floor eat-in kitchen design in Denver with a triple-bowl sink, shaker cabinets, white cabinets, granite countertops, gray backsplash, stone tile backsplash, stainless steel appliances and an island
Example of a large trendy u-shaped limestone floor eat-in kitchen design in Denver with a triple-bowl sink, shaker cabinets, white cabinets, granite countertops, gray backsplash, stone tile backsplash, stainless steel appliances and an island
6





