Kitchen with Beaded Inset Cabinets and Ceramic Backsplash Ideas
Refine by:
Budget
Sort by:Popular Today
161 - 180 of 11,802 photos
Item 1 of 3
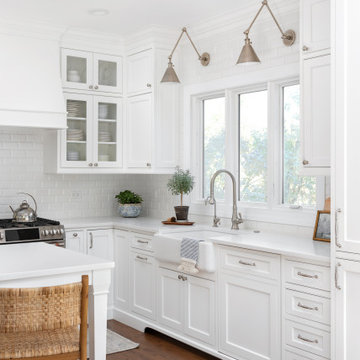
This home’s small kitchen desperately needed mud room storage, as the detached garage is outside the back door. The design was carefully planned along with all storage needs and we were able to add a wide, double door cabinet closet by the back door. The upper area holds coats and clutter. The lower doors have hooks and boot trays for backpacks and shoes. Paneling the Subzero fridge and the dishwasher not only conceals these appliances but also helps with softening the weight. A few details on the kitchen including the skirt on the toe, the clean lines on the wood hood and the posts on the island make this kitchen a special place for this family of four!
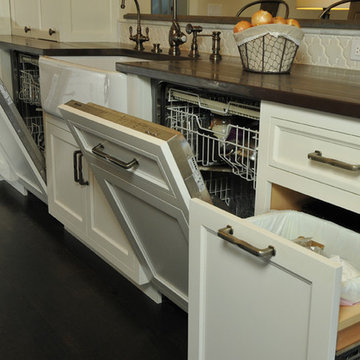
Elegant brown Quartzite countertops with satin finish surround a white farm sink with Arabesque white tile backsplash and distressed metal faucets. Custom inset white perimeter cabinets with recessed panel doors hide two dishwasher and a garbage and recycling bin. Hammered metal cabinetry hardware coordinates perfect with the faucets.
Carlos Vergara Photography

Small elegant l-shaped light wood floor open concept kitchen photo in San Francisco with a single-bowl sink, beaded inset cabinets, white cabinets, soapstone countertops, green backsplash, ceramic backsplash, white appliances and an island
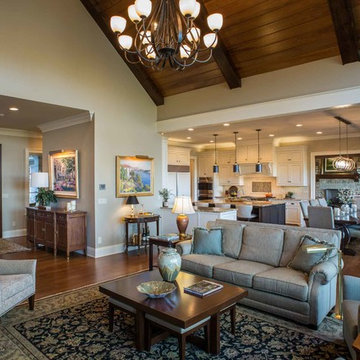
This mountain transitional home is warm and inviting from the moment you step through the front door. The owners, from Kansas City, built the home for relaxed living and comfortable entertaining. The home has some of the best views in Champion Hills. An open concept floor plan, along with office spaces for both owners creates the perfect living environment. A gourmet kitchen, complete with Sub Zero appliances allows for some great meals to be made and shared. Photo by David Dietrich.
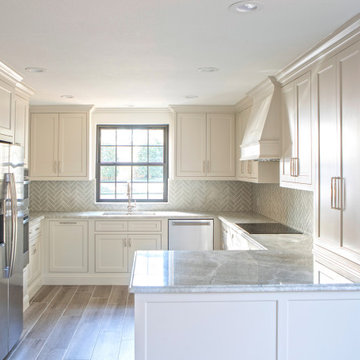
Complete gut of kitchen including flooring, ceiling, cabinetry, appliances. Installation of all new electrical outlets, switches, led lighting, inset cabinetry with soft close hinges and drawer slides, glass insert cabinet doors, custom pantry shelving, decorative backsplash design at hutch
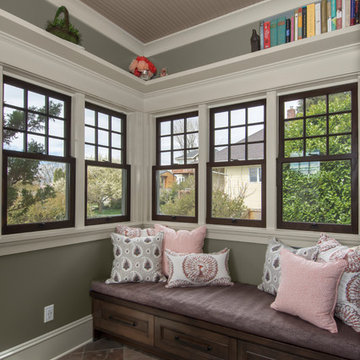
A true Seattle Craftsman with original dark stained fir finish carpentry. When I first worked with this family nearly five years ago, we created a color design for all of the communal areas of the home, except the kitchen. They knew they would be remodeling the kitchen at some point in the future. With lovely furnishings that fit the period and aesthetic of the home, establishing a palette was easy.
Four years later and after helping with the exterior and their home on Orcas Island, I was asked to design their kitchen! Truly a dream project. The new kitchen countertops provided the foundation for the expansion of the home's palette. Creating a much lighter aesthetic was the goal, which is where my ability to find the right balance really came into play. I knew having some of the very dark wood elements would be important to connect the new kitchen and sunroom to the rest of the house. Staining the window sashes only, the interior of the glass-front cabinets, bookcases and bench in sunroom, and floating shelves in baking center provided the connection to the rest of the home, while the painted cabinets and woodwork provided the light freshness they were after to the flow with the countertops.
I was responsible for the custom cabinet design (layout, function, and aesthetic) and coordination and selection of all hard surfaces and color.
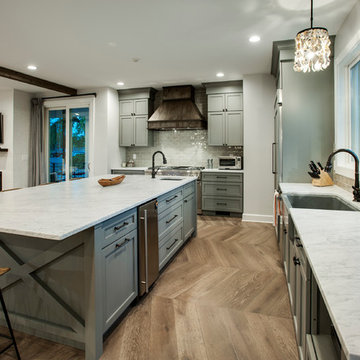
When you have a lot a block from the ocean you have to take advantage of any possible view of the Atlantic. When that lot is in Rehoboth Beach it is imperative to incorporate the beach cottage charm with that view. With that in mind this beautifully charming new home was created through the collaboration of the owner, architect, interior designer and MIKEN Builders.
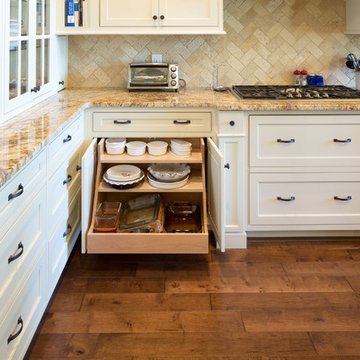
mark tepe
Large minimalist galley medium tone wood floor eat-in kitchen photo in Cincinnati with a drop-in sink, beaded inset cabinets, white cabinets, granite countertops, multicolored backsplash, ceramic backsplash, stainless steel appliances and an island
Large minimalist galley medium tone wood floor eat-in kitchen photo in Cincinnati with a drop-in sink, beaded inset cabinets, white cabinets, granite countertops, multicolored backsplash, ceramic backsplash, stainless steel appliances and an island
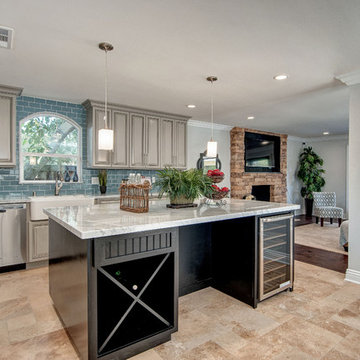
Traditional home kitchen with marble counter tops and farmhouse sink.
Enclosed kitchen - mid-sized traditional l-shaped travertine floor enclosed kitchen idea in Orange County with a farmhouse sink, beaded inset cabinets, gray cabinets, marble countertops, blue backsplash, ceramic backsplash, stainless steel appliances and an island
Enclosed kitchen - mid-sized traditional l-shaped travertine floor enclosed kitchen idea in Orange County with a farmhouse sink, beaded inset cabinets, gray cabinets, marble countertops, blue backsplash, ceramic backsplash, stainless steel appliances and an island
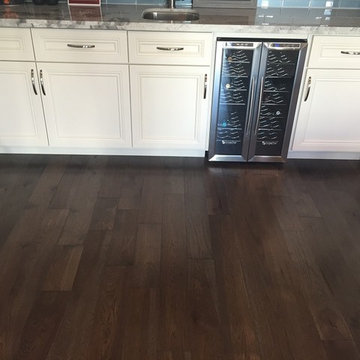
Homerwood Hickory Graphite Solid Hardwood Flooring installed in a kitchen by Precision Flooring
Eat-in kitchen - mid-sized traditional l-shaped medium tone wood floor eat-in kitchen idea in San Francisco with a drop-in sink, beaded inset cabinets, white cabinets, marble countertops, multicolored backsplash, ceramic backsplash, stainless steel appliances and an island
Eat-in kitchen - mid-sized traditional l-shaped medium tone wood floor eat-in kitchen idea in San Francisco with a drop-in sink, beaded inset cabinets, white cabinets, marble countertops, multicolored backsplash, ceramic backsplash, stainless steel appliances and an island
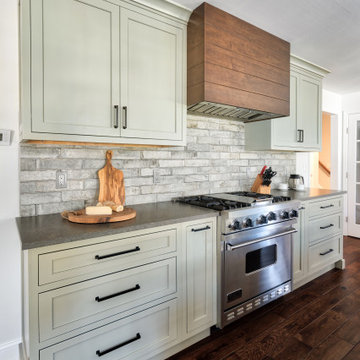
Took down a wall in this kitchen where there used to be a pass through - now it is fully open to the family room with a large island and seating for the whole family.
Photo by Chris Veith
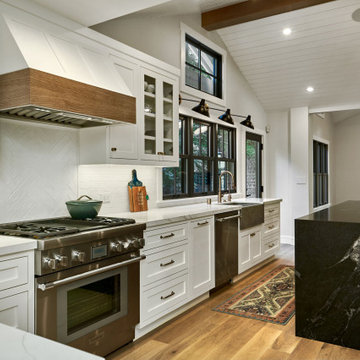
Open concept kitchen - large transitional u-shaped light wood floor, gray floor and vaulted ceiling open concept kitchen idea in San Francisco with a farmhouse sink, beaded inset cabinets, white cabinets, quartzite countertops, white backsplash, ceramic backsplash, paneled appliances, an island and white countertops
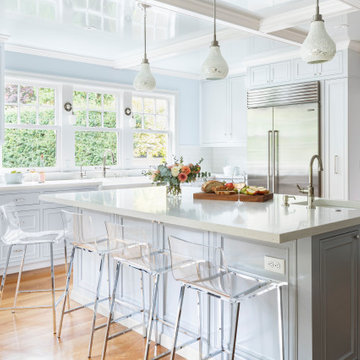
Natural light fills the kitchen, reflecting off a high gloss ceiling, quartz counters and soft blue-gray, full inset cabinetry. A subtly glamorous kitchen.
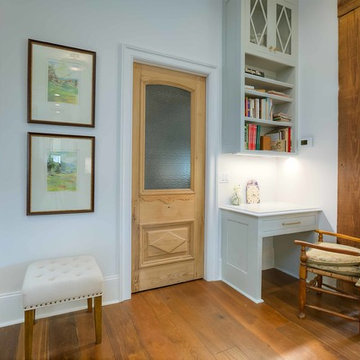
Pantry with antique door from New Orleans.
Settlement at Willow Grove - Baton Rouge Custom Home
Golden Fine Homes - Custom Home Building & Remodeling on the Louisiana Northshore.
⚜️⚜️⚜️⚜️⚜️⚜️⚜️⚜️⚜️⚜️⚜️⚜️⚜️
The latest custom home from Golden Fine Homes is a stunning Louisiana French Transitional style home.
⚜️⚜️⚜️⚜️⚜️⚜️⚜️⚜️⚜️⚜️⚜️⚜️⚜️
If you are looking for a luxury home builder or remodeler on the Louisiana Northshore; Mandeville, Covington, Folsom, Madisonville or surrounding areas, contact us today.
Website: https://goldenfinehomes.com
Email: info@goldenfinehomes.com
Phone: 985-282-2570
⚜️⚜️⚜️⚜️⚜️⚜️⚜️⚜️⚜️⚜️⚜️⚜️⚜️
Louisiana custom home builder, Louisiana remodeling, Louisiana remodeling contractor, home builder, remodeling, bathroom remodeling, new home, bathroom renovations, kitchen remodeling, kitchen renovation, custom home builders, home remodeling, house renovation, new home construction, house building, home construction, bathroom remodeler near me, kitchen remodeler near me, kitchen makeovers, new home builders.
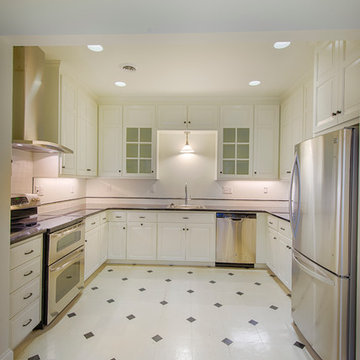
Kevin Blackburn Photography
Mid-sized trendy u-shaped ceramic tile enclosed kitchen photo in Other with a drop-in sink, beaded inset cabinets, white cabinets, quartzite countertops, white backsplash, ceramic backsplash, stainless steel appliances and no island
Mid-sized trendy u-shaped ceramic tile enclosed kitchen photo in Other with a drop-in sink, beaded inset cabinets, white cabinets, quartzite countertops, white backsplash, ceramic backsplash, stainless steel appliances and no island
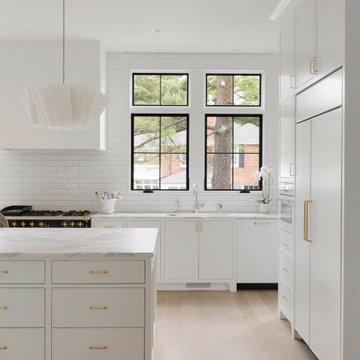
Janet Gridley interior design, decorator white transitional kitchen with Lacanche range
Transitional light wood floor and beige floor eat-in kitchen photo in Minneapolis with an undermount sink, beaded inset cabinets, white cabinets, marble countertops, white backsplash, ceramic backsplash, black appliances, an island and gray countertops
Transitional light wood floor and beige floor eat-in kitchen photo in Minneapolis with an undermount sink, beaded inset cabinets, white cabinets, marble countertops, white backsplash, ceramic backsplash, black appliances, an island and gray countertops
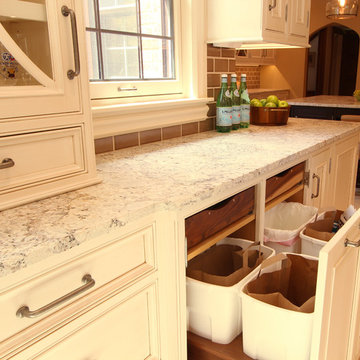
Two double trash can pullouts were used to create a recycling center for this growing family. Rollouts were placed at the top of the cabinet to house extra garbage bags, scissors, and twist ties.

Inspiration for a huge eclectic u-shaped painted wood floor and blue floor eat-in kitchen remodel in Nashville with a farmhouse sink, beaded inset cabinets, black cabinets, quartz countertops, white backsplash, ceramic backsplash, paneled appliances, an island and white countertops
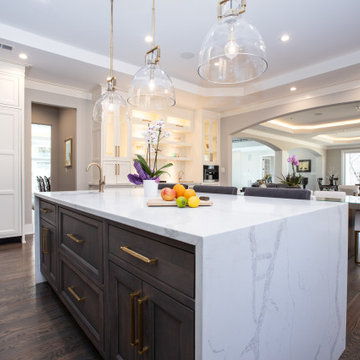
Open concept kitchen - large transitional u-shaped dark wood floor, brown floor and tray ceiling open concept kitchen idea in DC Metro with a single-bowl sink, beaded inset cabinets, dark wood cabinets, quartz countertops, white backsplash, ceramic backsplash, paneled appliances, an island and white countertops
Kitchen with Beaded Inset Cabinets and Ceramic Backsplash Ideas
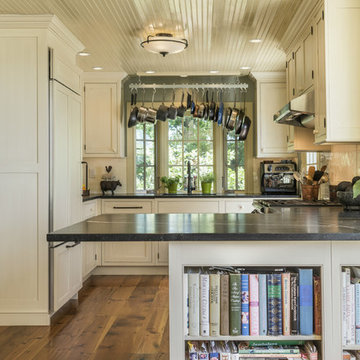
Historic Madison home on the water designed by Gail Bolling
Madison, Connecticut To get more detailed information copy and paste this link into your browser. https://thekitchencompany.com/blog/featured-kitchen-historic-home-water, Photographer, Dennis Carbo
9





