Kitchen with Beaded Inset Cabinets and Two Islands Ideas
Refine by:
Budget
Sort by:Popular Today
81 - 100 of 2,825 photos
Item 1 of 3
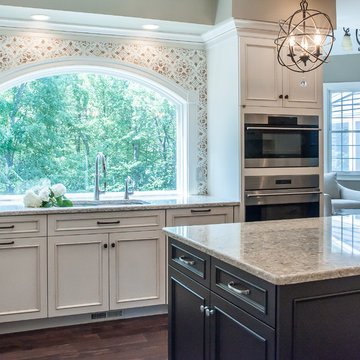
Mid-sized elegant l-shaped dark wood floor and brown floor kitchen pantry photo in Boston with an undermount sink, beaded inset cabinets, white cabinets, granite countertops, multicolored backsplash, ceramic backsplash, stainless steel appliances and two islands
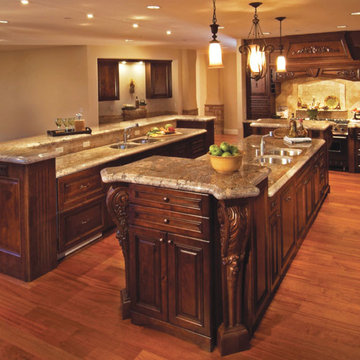
Example of a classic galley medium tone wood floor enclosed kitchen design in Denver with a double-bowl sink, beaded inset cabinets, dark wood cabinets, granite countertops, beige backsplash, stainless steel appliances and two islands
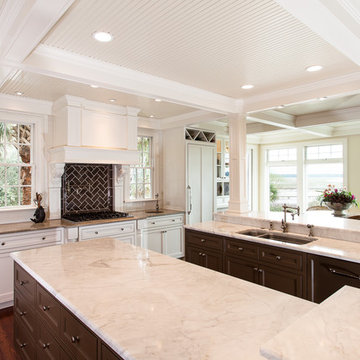
Tanya Boggs Photography
Kitchen - large traditional medium tone wood floor kitchen idea in Charleston with an undermount sink, beaded inset cabinets, white cabinets, marble countertops, brown backsplash, ceramic backsplash, paneled appliances and two islands
Kitchen - large traditional medium tone wood floor kitchen idea in Charleston with an undermount sink, beaded inset cabinets, white cabinets, marble countertops, brown backsplash, ceramic backsplash, paneled appliances and two islands
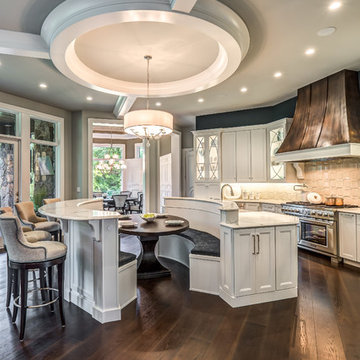
This is easily our most stunning job to-date. If you didn't have the chance to walk through this masterpiece in-person at the 2016 Dayton Homearama Touring Edition, these pictures are the next best thing. We supplied and installed all of the cabinetry for this stunning home built by G.A. White Homes. We will be featuring more work in the upcoming weeks, so check back in for more amazing photos!
Designer: Aaron Mauk
Photographer: Dawn M Smith Photography
Builder: G.A. White Homes
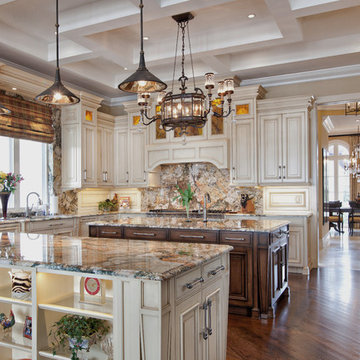
Example of a large classic u-shaped dark wood floor open concept kitchen design in Miami with an undermount sink, beaded inset cabinets, distressed cabinets, granite countertops, multicolored backsplash, stone slab backsplash, paneled appliances and two islands
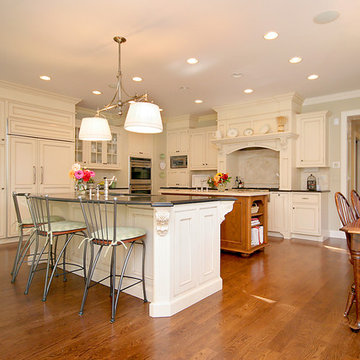
After Remodel
Example of a large classic l-shaped medium tone wood floor eat-in kitchen design in Chicago with an undermount sink, beaded inset cabinets, white cabinets, solid surface countertops, beige backsplash, stone tile backsplash, stainless steel appliances and two islands
Example of a large classic l-shaped medium tone wood floor eat-in kitchen design in Chicago with an undermount sink, beaded inset cabinets, white cabinets, solid surface countertops, beige backsplash, stone tile backsplash, stainless steel appliances and two islands
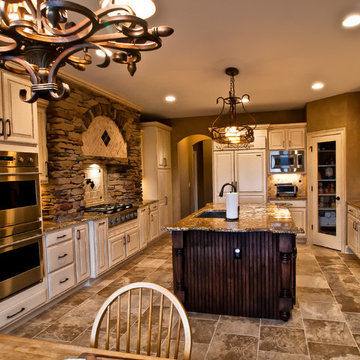
Inspiration for a huge transitional u-shaped porcelain tile enclosed kitchen remodel in Cleveland with an undermount sink, beaded inset cabinets, white cabinets, granite countertops, beige backsplash, stone tile backsplash, stainless steel appliances and two islands
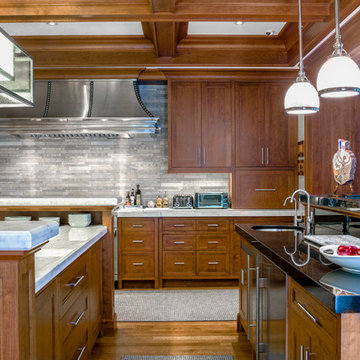
Architect - The MZO Group / Photograph - Greg Premru
Eat-in kitchen - large eclectic u-shaped medium tone wood floor and brown floor eat-in kitchen idea in Boston with an undermount sink, medium tone wood cabinets, gray backsplash, stainless steel appliances, two islands, beaded inset cabinets, stone tile backsplash and marble countertops
Eat-in kitchen - large eclectic u-shaped medium tone wood floor and brown floor eat-in kitchen idea in Boston with an undermount sink, medium tone wood cabinets, gray backsplash, stainless steel appliances, two islands, beaded inset cabinets, stone tile backsplash and marble countertops
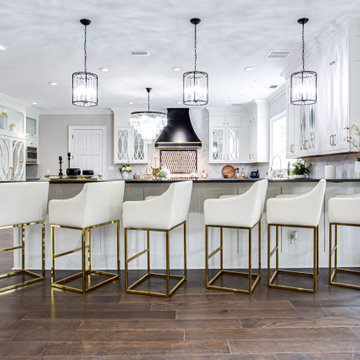
Open concept kitchen - huge transitional u-shaped medium tone wood floor and brown floor open concept kitchen idea in Atlanta with an undermount sink, beaded inset cabinets, white cabinets, quartzite countertops, multicolored backsplash, marble backsplash, paneled appliances, two islands and white countertops
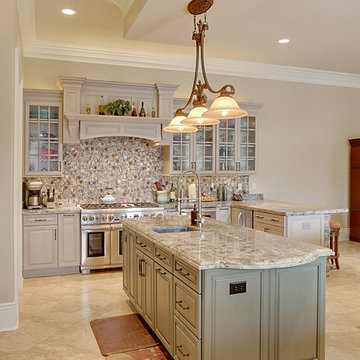
Inspiration for a large timeless u-shaped travertine floor eat-in kitchen remodel in New Orleans with beaded inset cabinets, light wood cabinets, two islands, a double-bowl sink, marble countertops, multicolored backsplash, mosaic tile backsplash and stainless steel appliances
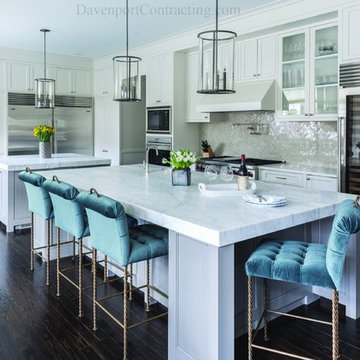
Contemporary, fresh, & clean white redesign with generously proportioned work spaces for cooking and entertaining. This large kitchen features Calcutta gold marble, the latest stainless steel appliances and a large wine refrigerator. The 10 foot center island has seating for 4 or more. Across from the kitchen is a breakfast alcove overlooking the backyard. Three hurricane lamp style island lights provide a soft illumination with recessed task lighting.
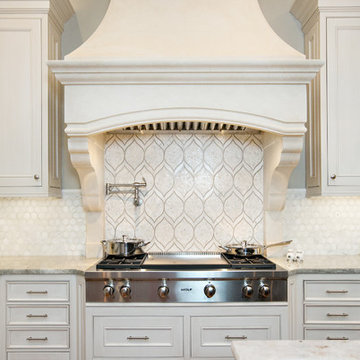
Wood-Mode Cabinetry with Francois Limestone Hood and Walker Zanger Marble Mosaic Tile behind range and backsplash. Wolf Rangetop is inegrated in Inset Nordic White Wood-Mode kitchen by Kitchen & Bath Cottage.
Photography by Mary Ann Elston
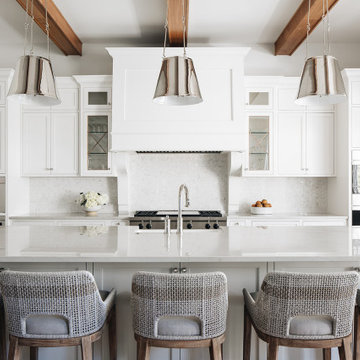
Eat-in kitchen - large transitional light wood floor and brown floor eat-in kitchen idea in Chicago with an undermount sink, beaded inset cabinets, white cabinets, quartz countertops, stone tile backsplash, paneled appliances, two islands and white countertops
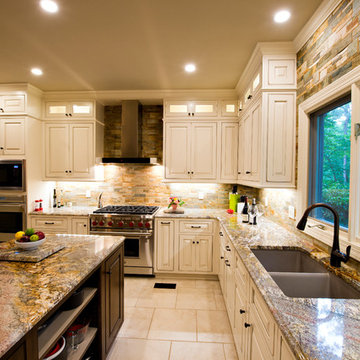
Photo by Bill Magee, Homeowner
Inspiration for a rustic eat-in kitchen remodel in Little Rock with beaded inset cabinets, granite countertops and two islands
Inspiration for a rustic eat-in kitchen remodel in Little Rock with beaded inset cabinets, granite countertops and two islands
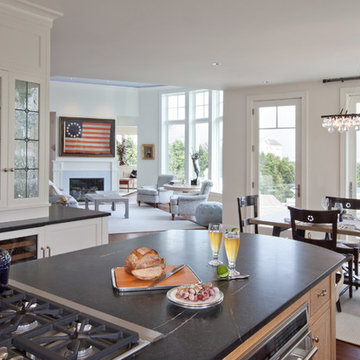
Peter Vanderwarker
Beach style u-shaped dark wood floor kitchen photo in Boston with beaded inset cabinets, white cabinets, soapstone countertops, two islands and paneled appliances
Beach style u-shaped dark wood floor kitchen photo in Boston with beaded inset cabinets, white cabinets, soapstone countertops, two islands and paneled appliances
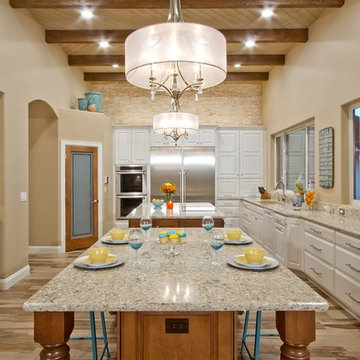
Davis Design Group, Taube Photography
Inspiration for a large contemporary galley light wood floor and brown floor eat-in kitchen remodel in Phoenix with a drop-in sink, beaded inset cabinets, white cabinets, granite countertops, beige backsplash, stainless steel appliances and two islands
Inspiration for a large contemporary galley light wood floor and brown floor eat-in kitchen remodel in Phoenix with a drop-in sink, beaded inset cabinets, white cabinets, granite countertops, beige backsplash, stainless steel appliances and two islands
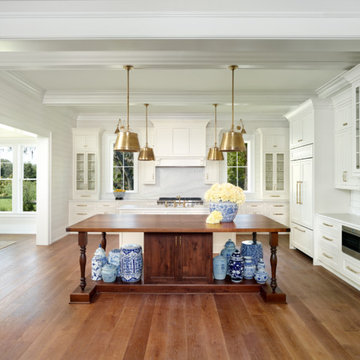
This clean and classic kitchen incorporates the current trends while keeping true to classic elements that will ensure this designs longevity. This kitchen features Calcutta Latte marble counter-tops and backsplash, brass light fixtures from Circa Lighting, a custom designed social island made of chestnut, shaker style cabinets are from Dura Supreme, brass cabinet pulls are from Colonial Bronze, plumbing fixtures from Newport Brass, range is Wolf and refrigerator is from Sub Zero. Flooring is European white oak with a brushed finish from Reclaimed Design Works.
Photo by Holger Obenaus
Holger Obenaus Photography
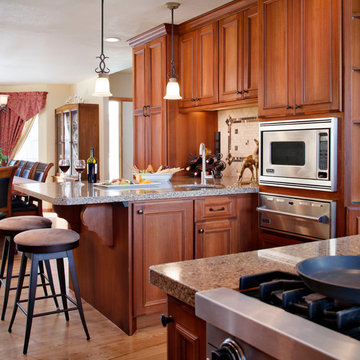
Eat-in kitchen - large transitional single-wall light wood floor and brown floor eat-in kitchen idea in Denver with a double-bowl sink, beaded inset cabinets, dark wood cabinets, granite countertops, beige backsplash, stone tile backsplash, stainless steel appliances, two islands and gray countertops
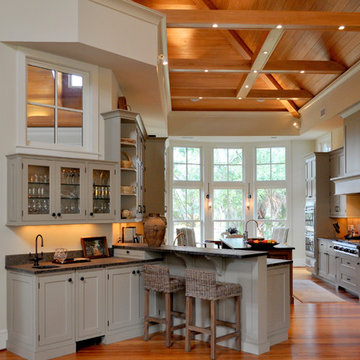
A timeless kitchen with custom taupe painted cabinetry, oil rubbed bronze hardware, custom wood hood and cabinetry to 9'. Natural wood cathedral ceilings add a dramatic effect. Furniture foot accents on the drawer base unit that houses the rangetop. Wet bar uppers sit lower beneath a window out to screened porch highlighting the wood ceilings.
Frederick and Frederick
Kitchen with Beaded Inset Cabinets and Two Islands Ideas
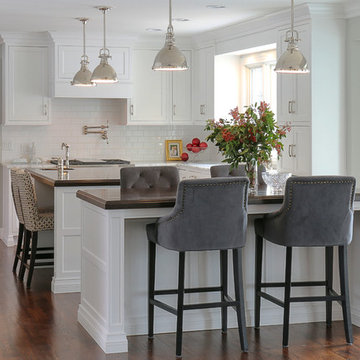
Photos by Focus-Pocus
Mid-sized transitional dark wood floor eat-in kitchen photo in Chicago with an undermount sink, beaded inset cabinets, white cabinets, wood countertops, white backsplash, subway tile backsplash, paneled appliances and two islands
Mid-sized transitional dark wood floor eat-in kitchen photo in Chicago with an undermount sink, beaded inset cabinets, white cabinets, wood countertops, white backsplash, subway tile backsplash, paneled appliances and two islands
5





