Kitchen Photos
Sort by:Popular Today
21 - 40 of 2,170 photos
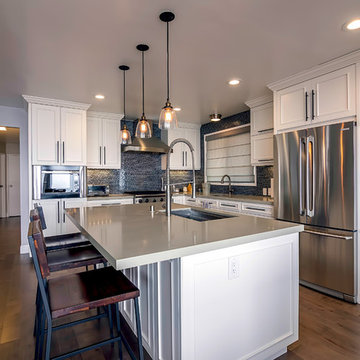
Eat-in kitchen - mid-sized transitional l-shaped light wood floor eat-in kitchen idea in San Francisco with an undermount sink, recessed-panel cabinets, beige cabinets, quartz countertops, blue backsplash, glass sheet backsplash, stainless steel appliances and an island
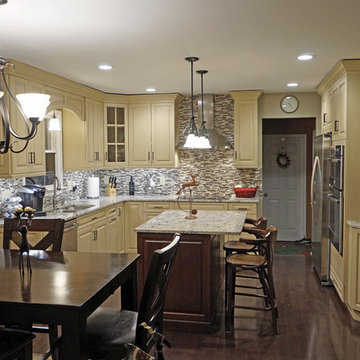
Alban Gega Photography
Example of a mid-sized classic u-shaped dark wood floor eat-in kitchen design in Boston with an undermount sink, raised-panel cabinets, beige cabinets, granite countertops, multicolored backsplash, glass sheet backsplash, stainless steel appliances and an island
Example of a mid-sized classic u-shaped dark wood floor eat-in kitchen design in Boston with an undermount sink, raised-panel cabinets, beige cabinets, granite countertops, multicolored backsplash, glass sheet backsplash, stainless steel appliances and an island
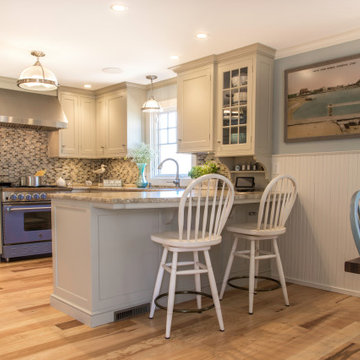
Inspiration for a small country u-shaped light wood floor and brown floor enclosed kitchen remodel in Boston with an undermount sink, beaded inset cabinets, beige cabinets, granite countertops, multicolored backsplash, glass sheet backsplash, colored appliances, a peninsula and beige countertops
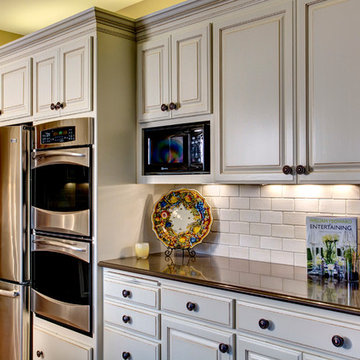
John G Wilbanks Photography
Inspiration for a large timeless u-shaped medium tone wood floor enclosed kitchen remodel in Seattle with raised-panel cabinets, beige cabinets, quartz countertops, beige backsplash, glass sheet backsplash, stainless steel appliances and an island
Inspiration for a large timeless u-shaped medium tone wood floor enclosed kitchen remodel in Seattle with raised-panel cabinets, beige cabinets, quartz countertops, beige backsplash, glass sheet backsplash, stainless steel appliances and an island
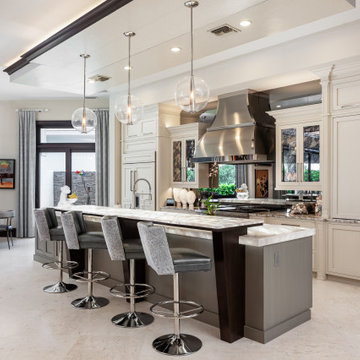
Eat-in kitchen - transitional galley beige floor and tray ceiling eat-in kitchen idea in Miami with a single-bowl sink, glass sheet backsplash, shaker cabinets, beige cabinets, paneled appliances, an island and multicolored countertops
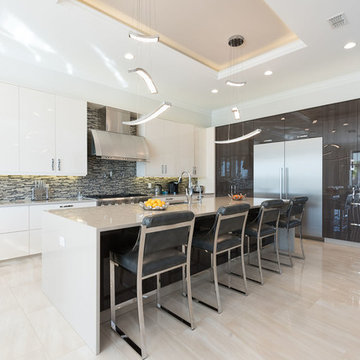
Example of a huge l-shaped porcelain tile eat-in kitchen design in Orlando with an undermount sink, flat-panel cabinets, beige cabinets, quartz countertops, metallic backsplash, glass sheet backsplash, stainless steel appliances and an island
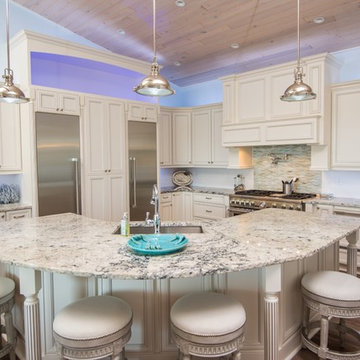
Kitchen - large coastal l-shaped brown floor and dark wood floor kitchen idea in Jacksonville with an undermount sink, stainless steel appliances, recessed-panel cabinets, beige cabinets, granite countertops, white backsplash, glass sheet backsplash and an island
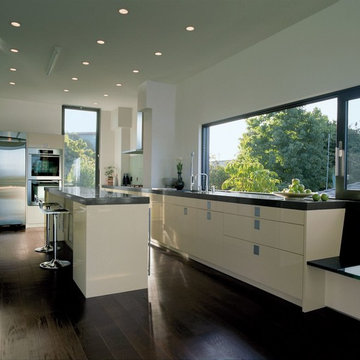
Inspiration for a modern single-wall eat-in kitchen remodel in Los Angeles with flat-panel cabinets, beige cabinets, quartz countertops, glass sheet backsplash and an island
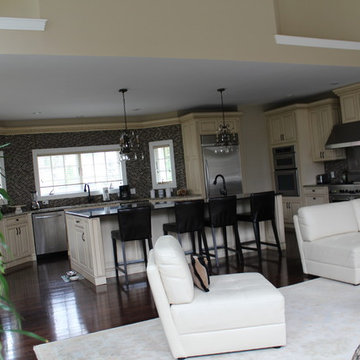
New Kitchen
Example of a mid-sized classic u-shaped dark wood floor eat-in kitchen design in New York with an undermount sink, raised-panel cabinets, beige cabinets, granite countertops, brown backsplash, glass sheet backsplash, stainless steel appliances and an island
Example of a mid-sized classic u-shaped dark wood floor eat-in kitchen design in New York with an undermount sink, raised-panel cabinets, beige cabinets, granite countertops, brown backsplash, glass sheet backsplash, stainless steel appliances and an island
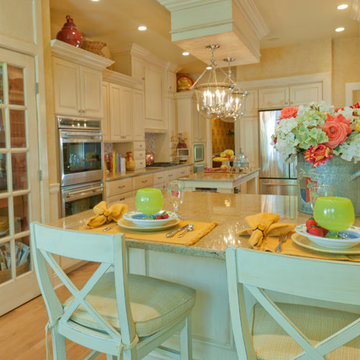
In this kitchen we designed, no one could believe this was a tiny kitchen. What we ended up doing was combining the dining room with the kitchen to create one large chef's kitchen. The dining room was relocated to the small narrow family ...room. And the large formal living room was transformed into the great room. Our client loves it!
As our client is a professional chef, we were able to give her two dishwashers, a sub zero, warming drawer, 6 burner stove, double wall oven, microwwave and a baking pantry, so she did not need to bend down to pick up the heavy mixers. All her baking utensils, are located in one area. Her choice was to make it more of a mediterrean style kitchen, but we wanted to make it a bit more transitional by the use of stainless steel appliances and give her an eating counter. By taking down the wall between the Kitchen and the dining room we let in all this natural light. Barstools are located at the end o the pennisula. We made it extra deep so that she could also use it as a plating station. Enjoy! For additonal examples of our work, please view our website, KennethDavis.net
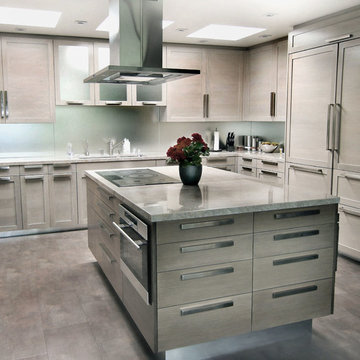
Eat-in kitchen - mid-sized modern u-shaped ceramic tile and gray floor eat-in kitchen idea in Los Angeles with a double-bowl sink, shaker cabinets, beige cabinets, quartzite countertops, metallic backsplash, glass sheet backsplash, paneled appliances and an island
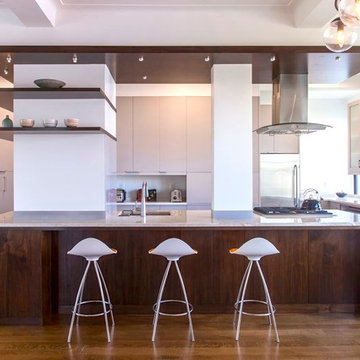
Raeford Dwyer Photography
Inspiration for a large modern galley medium tone wood floor open concept kitchen remodel in New York with an undermount sink, flat-panel cabinets, beige cabinets, quartz countertops, white backsplash, glass sheet backsplash, stainless steel appliances and an island
Inspiration for a large modern galley medium tone wood floor open concept kitchen remodel in New York with an undermount sink, flat-panel cabinets, beige cabinets, quartz countertops, white backsplash, glass sheet backsplash, stainless steel appliances and an island
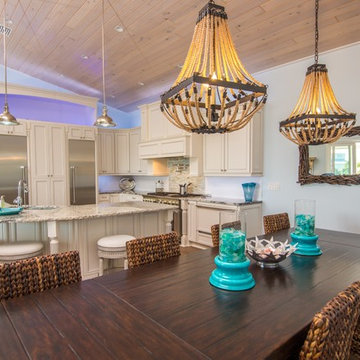
Large beach style l-shaped dark wood floor and brown floor kitchen photo in Jacksonville with an undermount sink, recessed-panel cabinets, beige cabinets, granite countertops, white backsplash, glass sheet backsplash, stainless steel appliances and an island
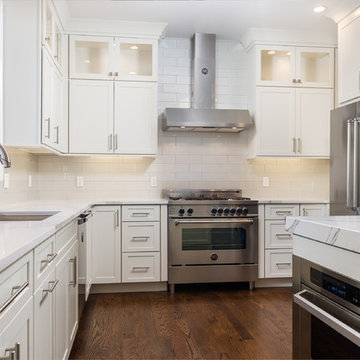
Custom Kemper Cabinets on 3.5" stained Hardwood Floors. Top Glass Cabinets with Dim-able Lutron LED lights. 9 foot ceiling, Porcelanosa Glass Back-splash. chuck Dana's Photography
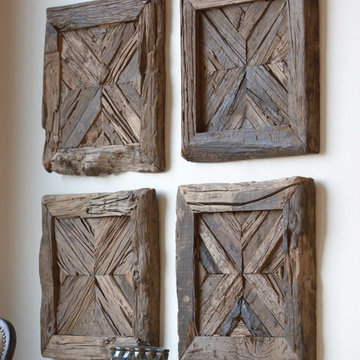
Rustic natural wood wall art.
Mid-sized mountain style galley painted wood floor open concept kitchen photo in New York with a farmhouse sink, beaded inset cabinets, beige cabinets, marble countertops, beige backsplash, glass sheet backsplash, colored appliances and an island
Mid-sized mountain style galley painted wood floor open concept kitchen photo in New York with a farmhouse sink, beaded inset cabinets, beige cabinets, marble countertops, beige backsplash, glass sheet backsplash, colored appliances and an island
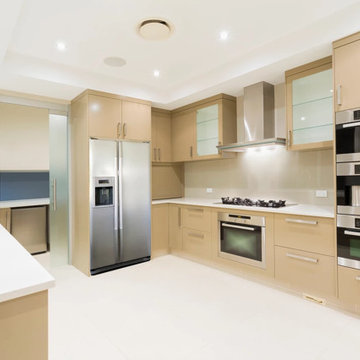
Kitchen - large contemporary u-shaped white floor kitchen idea in Los Angeles with a double-bowl sink, flat-panel cabinets, beige cabinets, quartz countertops, beige backsplash, stainless steel appliances, a peninsula, glass sheet backsplash and white countertops
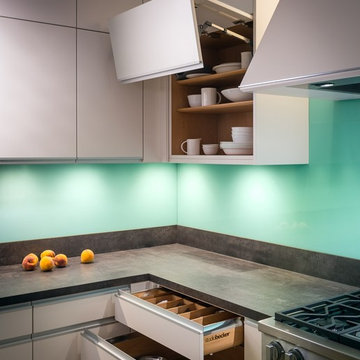
This kitchen is harmonious with adjacent spaces to bring in a touch of aqua and reintroducing a brown tone which repeats at the stairs and living room wall. The kitchen is an architectural statement with hidden and motorized cabinets.
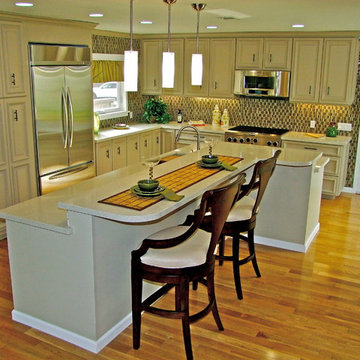
October 5 Fine Home Builders
Example of a mid-sized classic l-shaped medium tone wood floor and brown floor open concept kitchen design in Los Angeles with a single-bowl sink, raised-panel cabinets, beige cabinets, quartzite countertops, multicolored backsplash, glass sheet backsplash, stainless steel appliances and an island
Example of a mid-sized classic l-shaped medium tone wood floor and brown floor open concept kitchen design in Los Angeles with a single-bowl sink, raised-panel cabinets, beige cabinets, quartzite countertops, multicolored backsplash, glass sheet backsplash, stainless steel appliances and an island
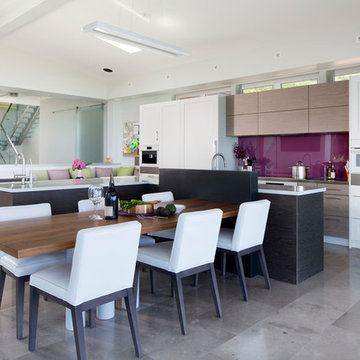
Example of a large minimalist l-shaped concrete floor and gray floor eat-in kitchen design in Hawaii with flat-panel cabinets, beige cabinets, stainless steel countertops, glass sheet backsplash and white appliances
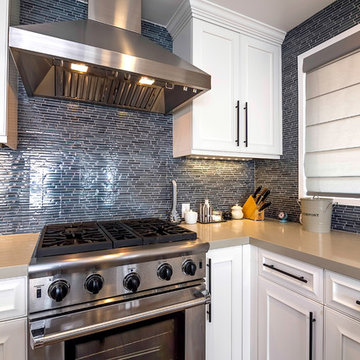
Inspiration for a mid-sized timeless l-shaped light wood floor eat-in kitchen remodel in San Francisco with an undermount sink, recessed-panel cabinets, beige cabinets, quartz countertops, blue backsplash, glass sheet backsplash, stainless steel appliances and an island
2





