Kitchen with Black Appliances and Two Islands Ideas
Refine by:
Budget
Sort by:Popular Today
121 - 140 of 1,870 photos
Item 1 of 3
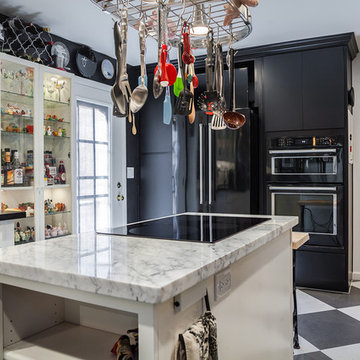
Inspiration for a large transitional l-shaped porcelain tile and multicolored floor eat-in kitchen remodel in Phoenix with an undermount sink, glass-front cabinets, white cabinets, quartz countertops, white backsplash, porcelain backsplash, black appliances and two islands
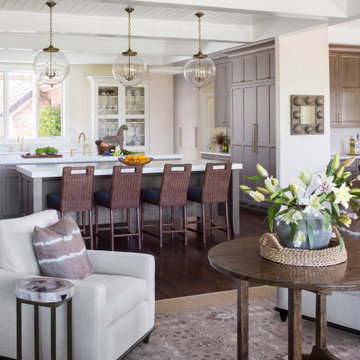
“Glenmoor Country Club” kitchen designed by Kitchen Distributors using Rutt cabinetry.
Open concept kitchen - large transitional u-shaped dark wood floor, brown floor and exposed beam open concept kitchen idea in Philadelphia with an undermount sink, medium tone wood cabinets, quartzite countertops, gray backsplash, black appliances, two islands and white countertops
Open concept kitchen - large transitional u-shaped dark wood floor, brown floor and exposed beam open concept kitchen idea in Philadelphia with an undermount sink, medium tone wood cabinets, quartzite countertops, gray backsplash, black appliances, two islands and white countertops
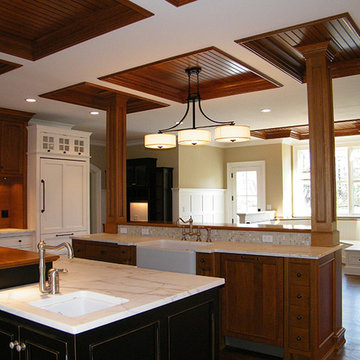
Inspiration for a small timeless u-shaped porcelain tile and brown floor enclosed kitchen remodel in New York with a single-bowl sink, flat-panel cabinets, laminate countertops, beige backsplash, porcelain backsplash, black appliances, white cabinets and two islands
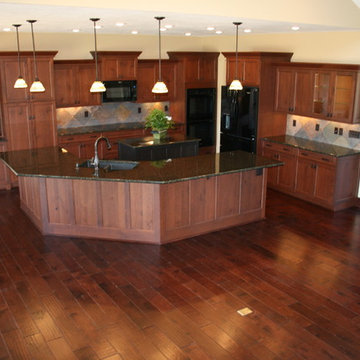
Anna Oseka
Large elegant l-shaped dark wood floor and blue floor open concept kitchen photo in Omaha with a double-bowl sink, recessed-panel cabinets, dark wood cabinets, granite countertops, beige backsplash, ceramic backsplash, black appliances and two islands
Large elegant l-shaped dark wood floor and blue floor open concept kitchen photo in Omaha with a double-bowl sink, recessed-panel cabinets, dark wood cabinets, granite countertops, beige backsplash, ceramic backsplash, black appliances and two islands
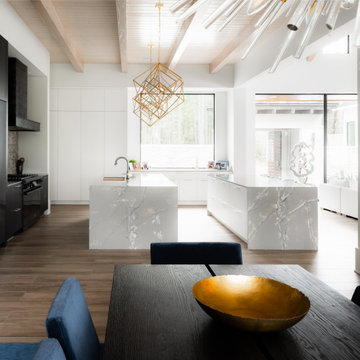
This kitchen seamlessly blends various design elements, creating a dynamic aesthetic through the interplay of light and dark contrasts, modern sleek cabinetry, and rustic touches like exposed wood beams and a stacked stone accent wall.
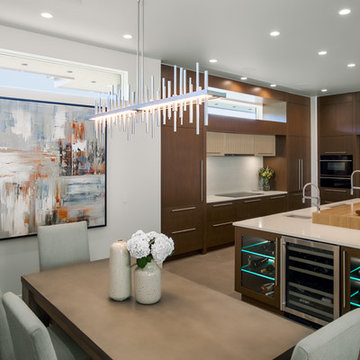
Open concept kitchen - mid-sized contemporary l-shaped porcelain tile and beige floor open concept kitchen idea in Denver with a drop-in sink, flat-panel cabinets, brown cabinets, quartz countertops, white backsplash, porcelain backsplash, black appliances, white countertops and two islands
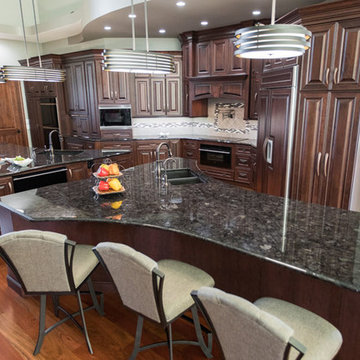
Eat-in kitchen - transitional single-wall medium tone wood floor and brown floor eat-in kitchen idea in Other with an undermount sink, raised-panel cabinets, dark wood cabinets, granite countertops, black appliances, two islands and black countertops
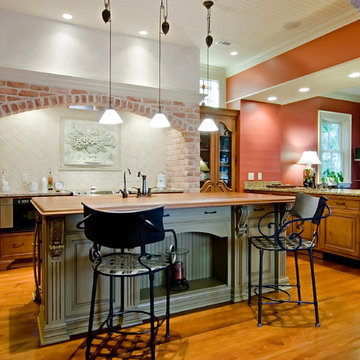
NS Designs, Pasadena, CA
http://nsdesignsonline.com
626-491-9411
Huge elegant medium tone wood floor and brown floor kitchen photo in Los Angeles with raised-panel cabinets, medium tone wood cabinets, wood countertops, beige backsplash, ceramic backsplash, black appliances and two islands
Huge elegant medium tone wood floor and brown floor kitchen photo in Los Angeles with raised-panel cabinets, medium tone wood cabinets, wood countertops, beige backsplash, ceramic backsplash, black appliances and two islands
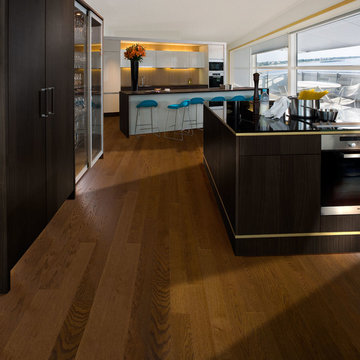
Color: Living-Oak-Amber
Inspiration for a large coastal u-shaped medium tone wood floor eat-in kitchen remodel in Chicago with flat-panel cabinets, white cabinets, black appliances and two islands
Inspiration for a large coastal u-shaped medium tone wood floor eat-in kitchen remodel in Chicago with flat-panel cabinets, white cabinets, black appliances and two islands
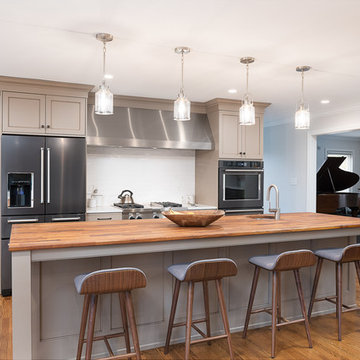
Inspiration for a large craftsman galley medium tone wood floor and brown floor open concept kitchen remodel in Other with an undermount sink, shaker cabinets, gray cabinets, wood countertops, white backsplash, subway tile backsplash, black appliances, two islands and brown countertops
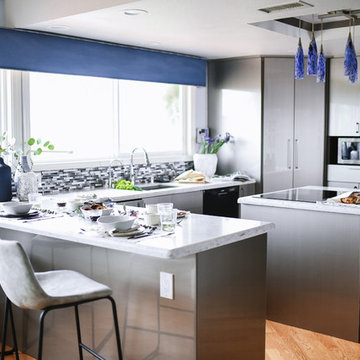
Hale Production Studios
Mid-sized danish u-shaped light wood floor and yellow floor eat-in kitchen photo in San Diego with an undermount sink, flat-panel cabinets, gray cabinets, quartz countertops, black backsplash, glass tile backsplash, black appliances, two islands and gray countertops
Mid-sized danish u-shaped light wood floor and yellow floor eat-in kitchen photo in San Diego with an undermount sink, flat-panel cabinets, gray cabinets, quartz countertops, black backsplash, glass tile backsplash, black appliances, two islands and gray countertops

A compact kitchen, but not compact when it comes to material usage and modern styling!
Inspiration for a small modern l-shaped vinyl floor eat-in kitchen remodel in Houston with an integrated sink, flat-panel cabinets, beige cabinets, stainless steel countertops, green backsplash, glass sheet backsplash, black appliances and two islands
Inspiration for a small modern l-shaped vinyl floor eat-in kitchen remodel in Houston with an integrated sink, flat-panel cabinets, beige cabinets, stainless steel countertops, green backsplash, glass sheet backsplash, black appliances and two islands
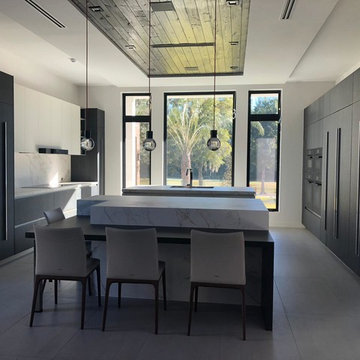
Snaidero WAY kitchen in Feather Grey Matte Glass & Volcano Eucalyptus Melamine.
Kitchen Appliances: Miele D/W, Miele Electric Cooktop, Miele Convection Oven obsidian black, Miele Combi-Steam oven obsidian black, Thermador Freezer/ Fridge
Countertop: Cosentino Entzo Dekton
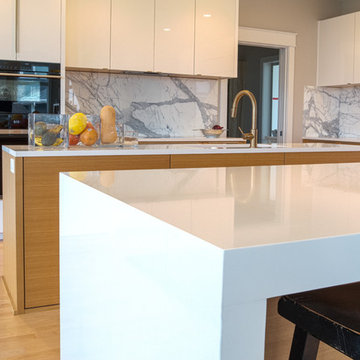
Countertop Material: Quartz
Brand: LG Viatera
Color: Porcelain White
Example of a huge minimalist light wood floor eat-in kitchen design in Other with a single-bowl sink, white cabinets, quartz countertops, white backsplash, marble backsplash, black appliances and two islands
Example of a huge minimalist light wood floor eat-in kitchen design in Other with a single-bowl sink, white cabinets, quartz countertops, white backsplash, marble backsplash, black appliances and two islands
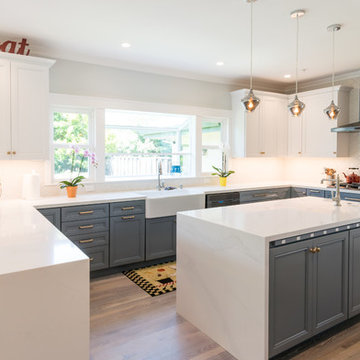
Allenhaus Productions
Example of a large eclectic u-shaped medium tone wood floor and gray floor open concept kitchen design in San Francisco with a farmhouse sink, recessed-panel cabinets, gray cabinets, quartz countertops, white backsplash, ceramic backsplash, black appliances, two islands and white countertops
Example of a large eclectic u-shaped medium tone wood floor and gray floor open concept kitchen design in San Francisco with a farmhouse sink, recessed-panel cabinets, gray cabinets, quartz countertops, white backsplash, ceramic backsplash, black appliances, two islands and white countertops
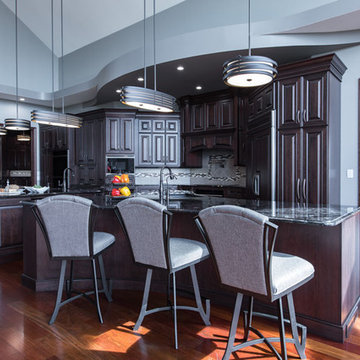
Transitional single-wall medium tone wood floor and brown floor eat-in kitchen photo in Other with an undermount sink, raised-panel cabinets, dark wood cabinets, granite countertops, black appliances, two islands and black countertops
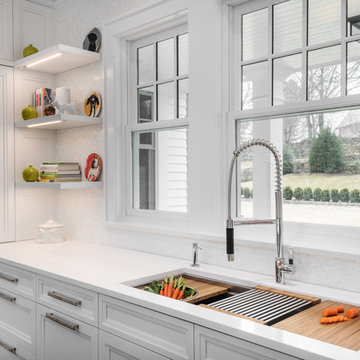
Our consulting architect, Michele Rudolph, AIA collaborated with Kitchens by Deane in designing this stylish chef's kitchen. Floating open shelves with undershelf lighting rest against mother of pearl mosaic tile. We love this long galley sink that makes prep easy. Deane did the cabinetry and our team built the restSteve Rossi
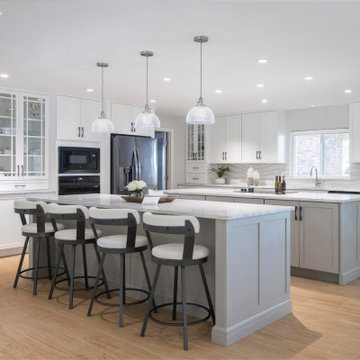
Inspiration for a huge transitional l-shaped open concept kitchen remodel in Orlando with shaker cabinets, white cabinets, quartz countertops, white backsplash, quartz backsplash, black appliances, two islands and white countertops
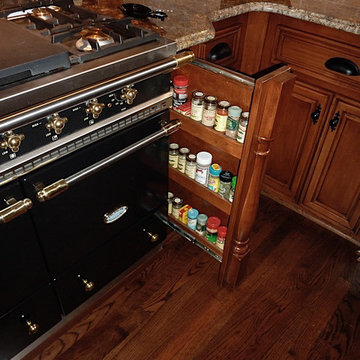
Enclosed kitchen - mid-sized traditional u-shaped dark wood floor enclosed kitchen idea in Dallas with a farmhouse sink, raised-panel cabinets, medium tone wood cabinets, granite countertops, beige backsplash, subway tile backsplash, black appliances and two islands
Kitchen with Black Appliances and Two Islands Ideas

Farmhouse galley light wood floor, beige floor and exposed beam eat-in kitchen photo in Other with an undermount sink, flat-panel cabinets, medium tone wood cabinets, quartz countertops, white backsplash, subway tile backsplash, black appliances, two islands and white countertops
7





