Kitchen with Black Backsplash and Stainless Steel Appliances Ideas
Refine by:
Budget
Sort by:Popular Today
21 - 40 of 20,774 photos

Custom IKEA Kitchem Remodel by John Webb Construction using Dendra Doors Modern Slab Profile in VG Doug Fir veneer finish.
Example of a mid-sized trendy beige floor and vaulted ceiling eat-in kitchen design in Portland with an undermount sink, flat-panel cabinets, light wood cabinets, an island, black backsplash, ceramic backsplash, stainless steel appliances and black countertops
Example of a mid-sized trendy beige floor and vaulted ceiling eat-in kitchen design in Portland with an undermount sink, flat-panel cabinets, light wood cabinets, an island, black backsplash, ceramic backsplash, stainless steel appliances and black countertops

In the kitchen looking toward the living room. Expansive window over kitchen sink. Custom stainless hood on soap stone. White marble counter tops. Combination of white painted and stained oak cabinets. Tin ceiling inlay above island.
Greg Premru

Example of a small cottage l-shaped laminate floor and brown floor enclosed kitchen design in Philadelphia with a farmhouse sink, shaker cabinets, green cabinets, soapstone countertops, black backsplash, stone slab backsplash, stainless steel appliances, an island and black countertops

Example of a minimalist open concept kitchen design in Seattle with a single-bowl sink, open cabinets, light wood cabinets, black backsplash, stone slab backsplash and stainless steel appliances

Bright, open kitchen and refinished butler's pantry
Photo credit Kim Smith
Kitchen - large transitional porcelain tile and brown floor kitchen idea in Other with a single-bowl sink, shaker cabinets, light wood cabinets, granite countertops, stainless steel appliances, black backsplash, subway tile backsplash, an island and multicolored countertops
Kitchen - large transitional porcelain tile and brown floor kitchen idea in Other with a single-bowl sink, shaker cabinets, light wood cabinets, granite countertops, stainless steel appliances, black backsplash, subway tile backsplash, an island and multicolored countertops
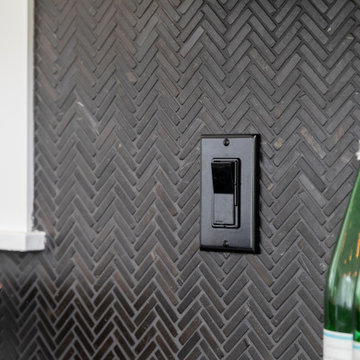
Black herringbone backsplash tile. © Cindy Apple Photography
Trendy single-wall eat-in kitchen photo in Seattle with black backsplash, mosaic tile backsplash, stainless steel appliances, an island and black countertops
Trendy single-wall eat-in kitchen photo in Seattle with black backsplash, mosaic tile backsplash, stainless steel appliances, an island and black countertops

We completely remodeled an outdated, poorly designed kitchen that was separated from the rest of the house by a narrow doorway. We opened the wall to the dining room and framed it with an oak archway. We transformed the space with an open, timeless design that incorporates a counter-height eating and work area, cherry inset door shaker-style cabinets, increased counter work area made from Cambria quartz tops, and solid oak moldings that echo the style of the 1920's bungalow. Some of the original wood moldings were re-used to case the new energy efficient window.

Modern black and white kitchen, marble waterfall counter top, Kate Spade pendants, Arte wallcovering, Jonathan Adler Chandelier and Sam the dog
Inspiration for a mid-sized contemporary galley light wood floor and beige floor open concept kitchen remodel in Denver with an undermount sink, flat-panel cabinets, black cabinets, marble countertops, black backsplash, ceramic backsplash, stainless steel appliances, an island and white countertops
Inspiration for a mid-sized contemporary galley light wood floor and beige floor open concept kitchen remodel in Denver with an undermount sink, flat-panel cabinets, black cabinets, marble countertops, black backsplash, ceramic backsplash, stainless steel appliances, an island and white countertops

Get the look: B I R D by architect Andrew Heathfield of MINOH is unique in color and holds delicate features. The base cabinets are available in a shaker, slab, or beaded style navy blue, with oil-rubbed bronze hardware. Countertops take either a dark or light approach, with walnut or maple accents respectively. Concrete floors, stainless steel plumbing fixtures and contemporary lighting fixtures complete the truly versatile B I R D template. Options for integrated appliances and multiple backsplash options add to this design’s overall flexibility and character.
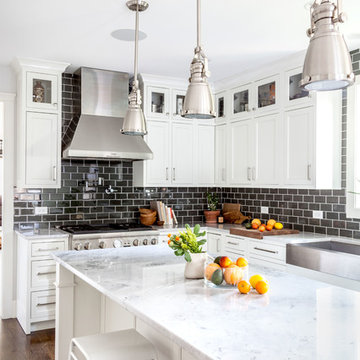
John Firak / LOMA Studios, lomastudios.com
Kitchen - eclectic dark wood floor and brown floor kitchen idea in Chicago with an undermount sink, shaker cabinets, white cabinets, granite countertops, black backsplash, ceramic backsplash, stainless steel appliances, an island and white countertops
Kitchen - eclectic dark wood floor and brown floor kitchen idea in Chicago with an undermount sink, shaker cabinets, white cabinets, granite countertops, black backsplash, ceramic backsplash, stainless steel appliances, an island and white countertops

The Matterhorn's lower level kitchen features a sleek and modern design. Head over to our website to view our entire portfolio: www.thecabinetgalleryutah.com.
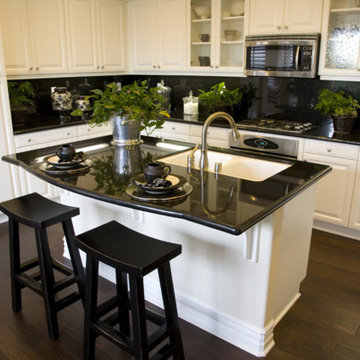
At Virtual Warehouse we wanted to give our customers plenty of choices, and make their buying experience as simple as possible.We hope you enjoy browsing our Online slabs selection.
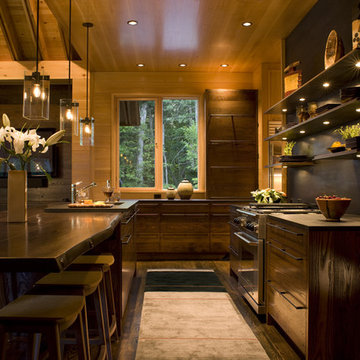
Won 2013 AIANC Design Award
Inspiration for a transitional galley dark wood floor and brown floor open concept kitchen remodel in Charlotte with flat-panel cabinets, an island, a drop-in sink, wood countertops, black backsplash, metal backsplash and stainless steel appliances
Inspiration for a transitional galley dark wood floor and brown floor open concept kitchen remodel in Charlotte with flat-panel cabinets, an island, a drop-in sink, wood countertops, black backsplash, metal backsplash and stainless steel appliances
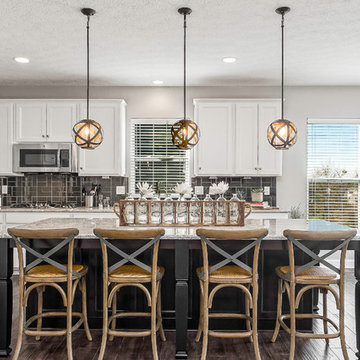
Kitchen - transitional dark wood floor and brown floor kitchen idea in Columbus with recessed-panel cabinets, white cabinets, black backsplash, stainless steel appliances and an island
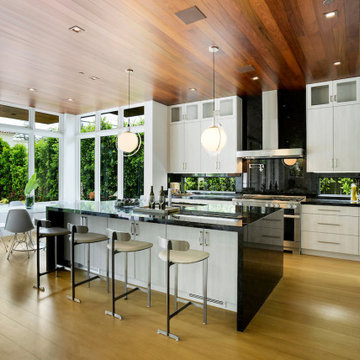
Kitchen - contemporary light wood floor and beige floor kitchen idea in Los Angeles with an undermount sink, flat-panel cabinets, beige cabinets, black backsplash, stainless steel appliances, an island and black countertops

Example of a large beach style l-shaped medium tone wood floor and brown floor eat-in kitchen design in Austin with a farmhouse sink, shaker cabinets, gray cabinets, black backsplash, stone slab backsplash, stainless steel appliances, an island, black countertops and wood countertops

Snaidero LUX CLASSIC kitchen in Medium Oak Matrix. Photographed by Jennifer Hughes.
Huge transitional u-shaped medium tone wood floor and brown floor kitchen photo in DC Metro with an undermount sink, shaker cabinets, medium tone wood cabinets, marble countertops, black backsplash, stainless steel appliances and an island
Huge transitional u-shaped medium tone wood floor and brown floor kitchen photo in DC Metro with an undermount sink, shaker cabinets, medium tone wood cabinets, marble countertops, black backsplash, stainless steel appliances and an island
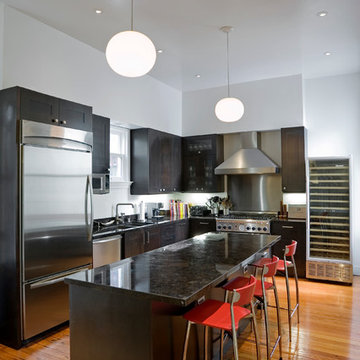
Lucas Fladzinski
Example of a small trendy l-shaped medium tone wood floor enclosed kitchen design in San Francisco with an undermount sink, dark wood cabinets, granite countertops, black backsplash, stainless steel appliances and an island
Example of a small trendy l-shaped medium tone wood floor enclosed kitchen design in San Francisco with an undermount sink, dark wood cabinets, granite countertops, black backsplash, stainless steel appliances and an island
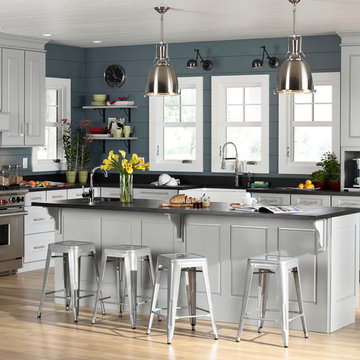
Maple Terence door style by Mid Continent Cabinetry finished in light gray custom paint.
Enclosed kitchen - large contemporary l-shaped light wood floor and beige floor enclosed kitchen idea in Orange County with an island, gray cabinets, a farmhouse sink, shaker cabinets, solid surface countertops, stainless steel appliances, black backsplash and stone slab backsplash
Enclosed kitchen - large contemporary l-shaped light wood floor and beige floor enclosed kitchen idea in Orange County with an island, gray cabinets, a farmhouse sink, shaker cabinets, solid surface countertops, stainless steel appliances, black backsplash and stone slab backsplash
Kitchen with Black Backsplash and Stainless Steel Appliances Ideas

Mantle Hood with cabinets that go to the 10' ceiling. Design includes 48" Wolf Range with spice pull-outs on both sides, a Warming Drawer to the left and a Microwave Drawer on the right.
2





