Kitchen with Black Backsplash Ideas
Refine by:
Budget
Sort by:Popular Today
21 - 40 of 3,296 photos
Item 1 of 3
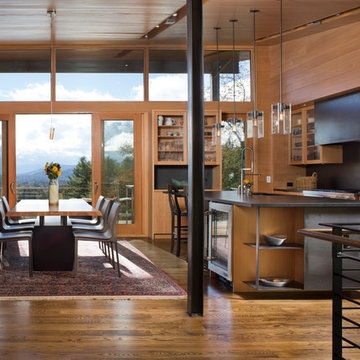
David Dietrich
Example of a mid-sized trendy medium tone wood floor and beige floor open concept kitchen design in Charlotte with an undermount sink, light wood cabinets, granite countertops, black backsplash, stainless steel appliances, an island, glass-front cabinets and matchstick tile backsplash
Example of a mid-sized trendy medium tone wood floor and beige floor open concept kitchen design in Charlotte with an undermount sink, light wood cabinets, granite countertops, black backsplash, stainless steel appliances, an island, glass-front cabinets and matchstick tile backsplash
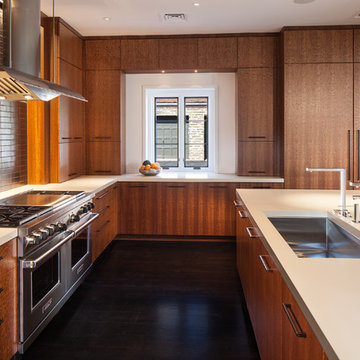
Peter Kubilas
Inspiration for a huge modern l-shaped dark wood floor eat-in kitchen remodel in Philadelphia with an undermount sink, flat-panel cabinets, medium tone wood cabinets, concrete countertops, black backsplash, ceramic backsplash, paneled appliances and an island
Inspiration for a huge modern l-shaped dark wood floor eat-in kitchen remodel in Philadelphia with an undermount sink, flat-panel cabinets, medium tone wood cabinets, concrete countertops, black backsplash, ceramic backsplash, paneled appliances and an island
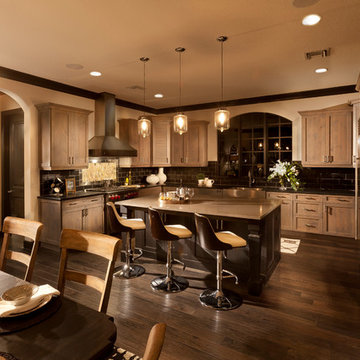
Gene Pollux and SRQ360 Photography
Open concept kitchen - large contemporary u-shaped dark wood floor open concept kitchen idea in Tampa with a farmhouse sink, raised-panel cabinets, gray cabinets, solid surface countertops, black backsplash, ceramic backsplash, stainless steel appliances and an island
Open concept kitchen - large contemporary u-shaped dark wood floor open concept kitchen idea in Tampa with a farmhouse sink, raised-panel cabinets, gray cabinets, solid surface countertops, black backsplash, ceramic backsplash, stainless steel appliances and an island
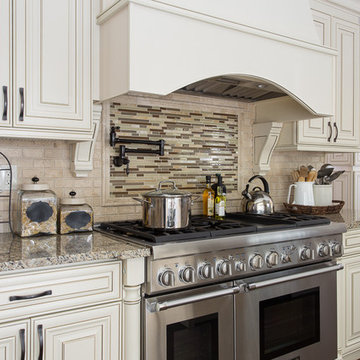
Classic Family Kitchen Renovation. - Long Island, New York
Interior Design: Jeanne Campana Design
Large elegant galley dark wood floor open concept kitchen photo in New York with a farmhouse sink, raised-panel cabinets, beige cabinets, granite countertops, black backsplash, glass tile backsplash, stainless steel appliances and a peninsula
Large elegant galley dark wood floor open concept kitchen photo in New York with a farmhouse sink, raised-panel cabinets, beige cabinets, granite countertops, black backsplash, glass tile backsplash, stainless steel appliances and a peninsula
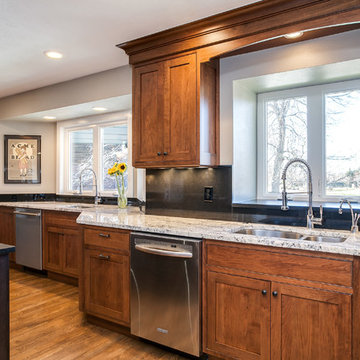
MG ProPhoto and GEM Interior Design, Inc. (Ms. Gail Manning -Interior Designer)
Mid-sized trendy u-shaped medium tone wood floor eat-in kitchen photo in Denver with an undermount sink, shaker cabinets, medium tone wood cabinets, granite countertops, black backsplash, stone slab backsplash, stainless steel appliances and an island
Mid-sized trendy u-shaped medium tone wood floor eat-in kitchen photo in Denver with an undermount sink, shaker cabinets, medium tone wood cabinets, granite countertops, black backsplash, stone slab backsplash, stainless steel appliances and an island
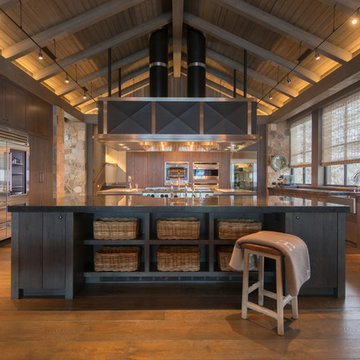
Cristof Eigelberger
Huge elegant dark wood floor open concept kitchen photo in San Francisco with an integrated sink, flat-panel cabinets, dark wood cabinets, limestone countertops, black backsplash and two islands
Huge elegant dark wood floor open concept kitchen photo in San Francisco with an integrated sink, flat-panel cabinets, dark wood cabinets, limestone countertops, black backsplash and two islands

Huge trendy l-shaped medium tone wood floor eat-in kitchen photo in DC Metro with an undermount sink, flat-panel cabinets, medium tone wood cabinets, granite countertops, black backsplash, stone slab backsplash, stainless steel appliances and an island
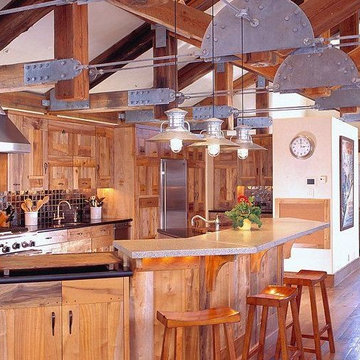
Inspiration for a huge rustic u-shaped medium tone wood floor open concept kitchen remodel in Salt Lake City with shaker cabinets, medium tone wood cabinets, granite countertops, black backsplash, stainless steel appliances and two islands
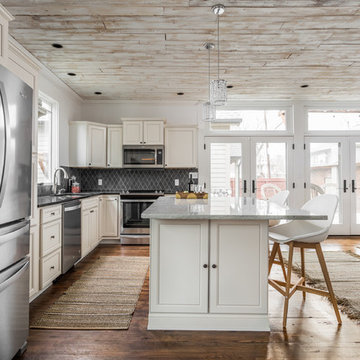
Eat-in kitchen - mid-sized transitional l-shaped brown floor and medium tone wood floor eat-in kitchen idea in Indianapolis with recessed-panel cabinets, stainless steel appliances, an island, an undermount sink, white cabinets, granite countertops, black backsplash, slate backsplash and black countertops
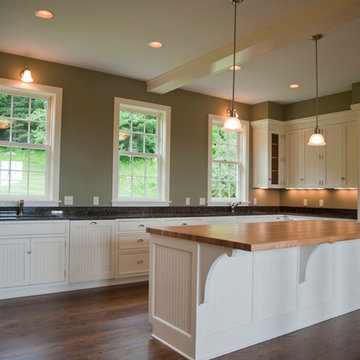
Full restoration and conversion to living quarters of two old dairy barns. Photos by Kevin Sprague
Large cottage u-shaped dark wood floor and brown floor eat-in kitchen photo in Boston with an undermount sink, shaker cabinets, white cabinets, granite countertops, black backsplash, stone slab backsplash, paneled appliances and an island
Large cottage u-shaped dark wood floor and brown floor eat-in kitchen photo in Boston with an undermount sink, shaker cabinets, white cabinets, granite countertops, black backsplash, stone slab backsplash, paneled appliances and an island
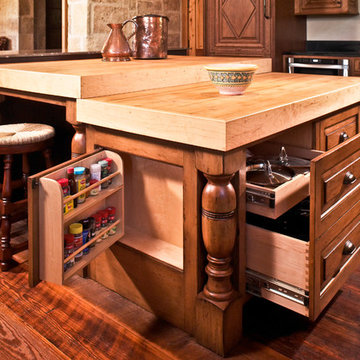
Steve Chenn
Inspiration for a large rustic u-shaped medium tone wood floor kitchen remodel in Houston with a farmhouse sink, recessed-panel cabinets, medium tone wood cabinets, granite countertops, black backsplash and two islands
Inspiration for a large rustic u-shaped medium tone wood floor kitchen remodel in Houston with a farmhouse sink, recessed-panel cabinets, medium tone wood cabinets, granite countertops, black backsplash and two islands
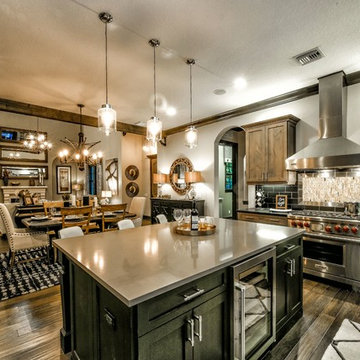
Gene Pollux and SRQ360 Photography
Inspiration for a large contemporary u-shaped dark wood floor open concept kitchen remodel in Tampa with a farmhouse sink, raised-panel cabinets, gray cabinets, solid surface countertops, black backsplash, ceramic backsplash, stainless steel appliances and an island
Inspiration for a large contemporary u-shaped dark wood floor open concept kitchen remodel in Tampa with a farmhouse sink, raised-panel cabinets, gray cabinets, solid surface countertops, black backsplash, ceramic backsplash, stainless steel appliances and an island
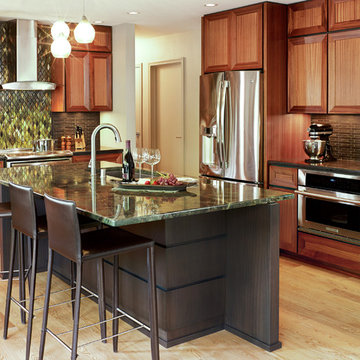
Nancy Yuenkel & Barb Paulini
Inspiration for a small contemporary u-shaped light wood floor eat-in kitchen remodel in Milwaukee with a single-bowl sink, flat-panel cabinets, light wood cabinets, granite countertops, black backsplash, porcelain backsplash, stainless steel appliances and an island
Inspiration for a small contemporary u-shaped light wood floor eat-in kitchen remodel in Milwaukee with a single-bowl sink, flat-panel cabinets, light wood cabinets, granite countertops, black backsplash, porcelain backsplash, stainless steel appliances and an island
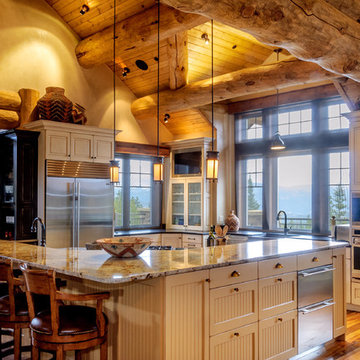
Loyal Creative
Eat-in kitchen - rustic eat-in kitchen idea in Other with a farmhouse sink, raised-panel cabinets, white cabinets, granite countertops, black backsplash, stone slab backsplash and stainless steel appliances
Eat-in kitchen - rustic eat-in kitchen idea in Other with a farmhouse sink, raised-panel cabinets, white cabinets, granite countertops, black backsplash, stone slab backsplash and stainless steel appliances
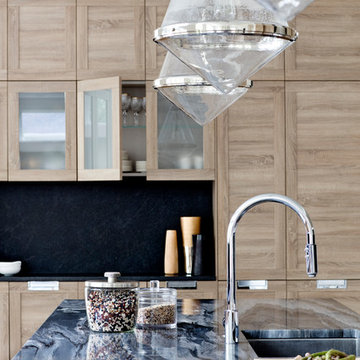
Snaidero LUX CLASSIC kitchen in Medium Oak Matrix. Photographed by Jennifer Hughes.
Huge minimalist medium tone wood floor and brown floor kitchen photo in DC Metro with an undermount sink, shaker cabinets, medium tone wood cabinets, marble countertops, black backsplash, stainless steel appliances and an island
Huge minimalist medium tone wood floor and brown floor kitchen photo in DC Metro with an undermount sink, shaker cabinets, medium tone wood cabinets, marble countertops, black backsplash, stainless steel appliances and an island
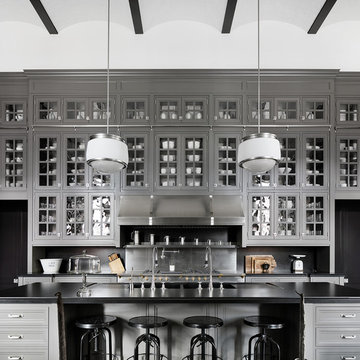
Inspiration for a modern single-wall kitchen remodel in New York with black backsplash and an island
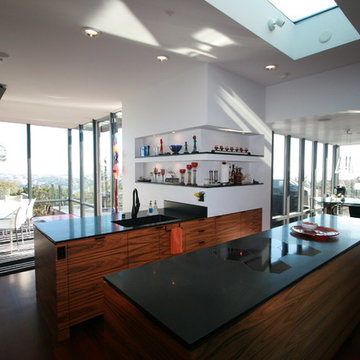
Kitchen: The open kitchen with simple modern details and rich materials takes in the beautiful bay views.
Photo: Couture Architecture
Large minimalist galley dark wood floor eat-in kitchen photo in San Francisco with an undermount sink, flat-panel cabinets, medium tone wood cabinets, granite countertops, black backsplash, stone slab backsplash, paneled appliances and an island
Large minimalist galley dark wood floor eat-in kitchen photo in San Francisco with an undermount sink, flat-panel cabinets, medium tone wood cabinets, granite countertops, black backsplash, stone slab backsplash, paneled appliances and an island
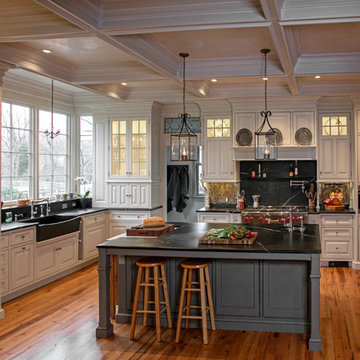
Painted white inset frame cabinetry is custom-made by Superior Woodcraft. The grey island is a beautiful centerpiece to the room, Soapstone counter tops and sink brings in warmth and contrasting color. The chandeliers, brick wall and exposed beam header reveals the home's original age and character.
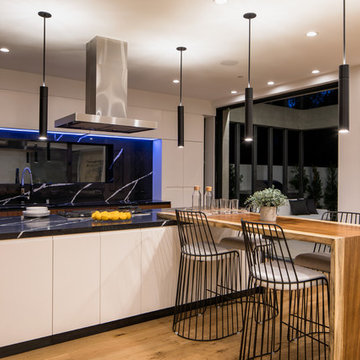
Tyler J Hogan / www.tylerjhogan.com
Large trendy l-shaped light wood floor and beige floor open concept kitchen photo in Los Angeles with a drop-in sink, medium tone wood cabinets, granite countertops, black backsplash, stainless steel appliances and an island
Large trendy l-shaped light wood floor and beige floor open concept kitchen photo in Los Angeles with a drop-in sink, medium tone wood cabinets, granite countertops, black backsplash, stainless steel appliances and an island
Kitchen with Black Backsplash Ideas
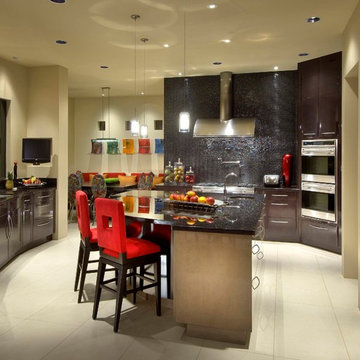
Mark Boisclair Photography
Open concept kitchen - huge contemporary u-shaped porcelain tile open concept kitchen idea in Phoenix with black backsplash, glass sheet backsplash, an undermount sink, flat-panel cabinets, stainless steel appliances and granite countertops
Open concept kitchen - huge contemporary u-shaped porcelain tile open concept kitchen idea in Phoenix with black backsplash, glass sheet backsplash, an undermount sink, flat-panel cabinets, stainless steel appliances and granite countertops
2





