Kitchen with Green Backsplash and Black Countertops Ideas
Refine by:
Budget
Sort by:Popular Today
1 - 20 of 1,058 photos
Item 1 of 4

Craftsman Design & Renovation, LLC, Portland, Oregon, 2019 NARI CotY Award-Winning Residential Kitchen $100,001 to $150,000
Example of a large arts and crafts galley medium tone wood floor and brown floor enclosed kitchen design in Portland with a farmhouse sink, shaker cabinets, soapstone countertops, green backsplash, ceramic backsplash, stainless steel appliances, an island, medium tone wood cabinets and black countertops
Example of a large arts and crafts galley medium tone wood floor and brown floor enclosed kitchen design in Portland with a farmhouse sink, shaker cabinets, soapstone countertops, green backsplash, ceramic backsplash, stainless steel appliances, an island, medium tone wood cabinets and black countertops

Eat-in kitchen - large traditional l-shaped dark wood floor and brown floor eat-in kitchen idea in Columbus with a farmhouse sink, recessed-panel cabinets, green cabinets, soapstone countertops, green backsplash, stainless steel appliances, an island and black countertops

Example of a classic l-shaped medium tone wood floor and brown floor kitchen design in Providence with a farmhouse sink, shaker cabinets, green cabinets, green backsplash, wood backsplash, stainless steel appliances, an island and black countertops
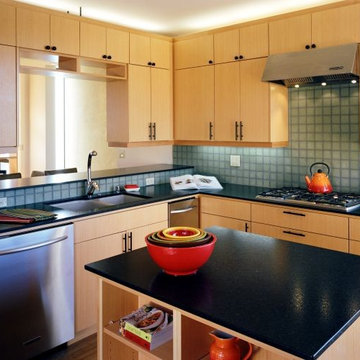
Magnolia Gardens is a new modern residence designed by Rhodes Architecture Light for a site in this northwest Seattle neighborhood. The design utilized the foundations of an existing house built in 1954. Any comparison between the new and old structures ends there. The house was commissioned by a local developer as a speculative residence and sold immediately upon completion in the fall of 2006. Taking advantage of a beautiful southwestern view of Elliott Bay and the West Seattle peninsula, Magnolia Gardens orients four bedrooms and bathrooms to gardens, terraces, and water views. The house's dynamic modern form opens through a glass atrium on the north and glass curtain walls on the northwest and southwest. This residence was developed by Highland Development and resulted from the collaboration of Rhodes Architecture Light, and the professional lighting design of LightWire and built by Island Construction.

The open concept Great Room includes the Kitchen, Breakfast, Dining, and Living spaces. The dining room is visually and physically separated by built-in shelves and a coffered ceiling. Windows and french doors open from this space into the adjacent Sunroom. The wood cabinets and trim detail present throughout the rest of the home are highlighted here, brightened by the many windows, with views to the lush back yard. The large island features a pull-out marble prep table for baking, and the counter is home to the grocery pass-through to the Mudroom / Butler's Pantry.

The kitchen is kept simple, with a single wall for cooktop and ovens, and an island with main sink and seating for six. Soapstone countertops, metal lanterns and traditional white cabinetry assist the relaxed country feel.
Photo by Mary Ellen Hendricks
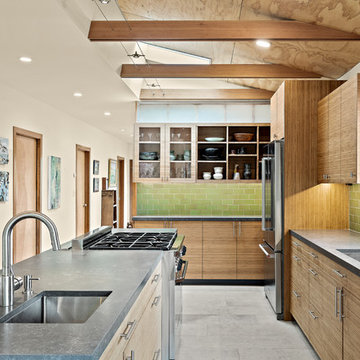
Eat-in kitchen - large contemporary l-shaped porcelain tile and gray floor eat-in kitchen idea in San Francisco with an undermount sink, flat-panel cabinets, medium tone wood cabinets, quartz countertops, green backsplash, ceramic backsplash, stainless steel appliances, an island and black countertops
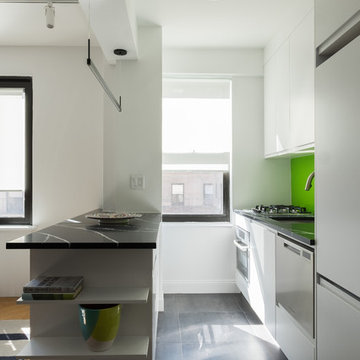
Example of a trendy galley gray floor kitchen design in New York with an undermount sink, flat-panel cabinets, white cabinets, green backsplash, stainless steel appliances, a peninsula and black countertops
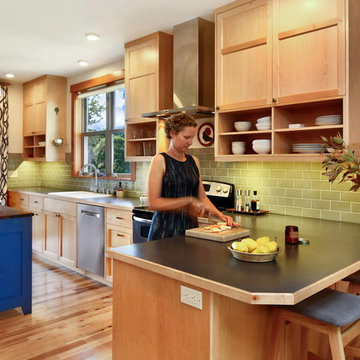
The owners of this home came to us with a plan to build a new high-performance home that physically and aesthetically fit on an infill lot in an old well-established neighborhood in Bellingham. The Craftsman exterior detailing, Scandinavian exterior color palette, and timber details help it blend into the older neighborhood. At the same time the clean modern interior allowed their artistic details and displayed artwork take center stage.
We started working with the owners and the design team in the later stages of design, sharing our expertise with high-performance building strategies, custom timber details, and construction cost planning. Our team then seamlessly rolled into the construction phase of the project, working with the owners and Michelle, the interior designer until the home was complete.
The owners can hardly believe the way it all came together to create a bright, comfortable, and friendly space that highlights their applied details and favorite pieces of art.
Photography by Radley Muller Photography
Design by Deborah Todd Building Design Services
Interior Design by Spiral Studios
Photo by: Jay Sinclair
Inspiration for a l-shaped dark wood floor and brown floor kitchen remodel in Other with a farmhouse sink, flat-panel cabinets, white cabinets, green backsplash, stainless steel appliances, an island and black countertops
Inspiration for a l-shaped dark wood floor and brown floor kitchen remodel in Other with a farmhouse sink, flat-panel cabinets, white cabinets, green backsplash, stainless steel appliances, an island and black countertops
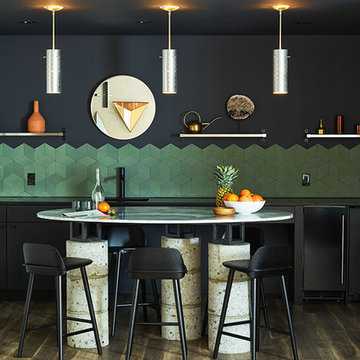
Inspiration for a small contemporary single-wall medium tone wood floor and brown floor open concept kitchen remodel in New York with an undermount sink, louvered cabinets, black cabinets, soapstone countertops, green backsplash, ceramic backsplash, stainless steel appliances, an island and black countertops
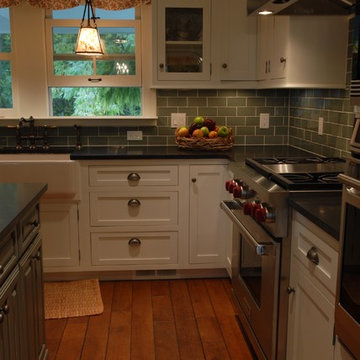
Mid-sized elegant u-shaped medium tone wood floor and brown floor enclosed kitchen photo in Milwaukee with a farmhouse sink, shaker cabinets, white cabinets, green backsplash, subway tile backsplash, stainless steel appliances, an island and black countertops

The open concept Great Room includes the Kitchen, Breakfast, Dining, and Living spaces. The dining room is visually and physically separated by built-in shelves and a coffered ceiling. Windows and french doors open from this space into the adjacent Sunroom. The wood cabinets and trim detail present throughout the rest of the home are highlighted here, brightened by the many windows, with views to the lush back yard. The large island features a pull-out marble prep table for baking, and the counter is home to the grocery pass-through to the Mudroom / Butler's Pantry.

Cooking essentials are all within reach for the serious chefs in this home! Faced with a cramped eat-in kitchen our job was to both maximize and open up the space. By relocating the refrigerator and surrounding it with pantry cabinets, we were able to create more counter space and allow space for two chefs. Warm stained-wood open corner shelving was installed to display the chefs’ favorite items and keep them right at an arm's reach. The breakfast table is now positioned at the window, giving diners a view of the beautiful backyard. The finishes (Executive Cabinetry - Putnam door style in Alabaster paint; Belgian Blue Satin quartz counters by Alleanza) blend seamlessly with the rest of the home.
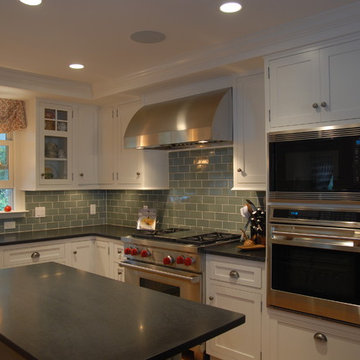
CB Wilson Interior Design / Photo by Holly Leitner
Example of a mid-sized country u-shaped dark wood floor and brown floor enclosed kitchen design in Chicago with a farmhouse sink, recessed-panel cabinets, white cabinets, granite countertops, green backsplash, subway tile backsplash, stainless steel appliances, an island and black countertops
Example of a mid-sized country u-shaped dark wood floor and brown floor enclosed kitchen design in Chicago with a farmhouse sink, recessed-panel cabinets, white cabinets, granite countertops, green backsplash, subway tile backsplash, stainless steel appliances, an island and black countertops
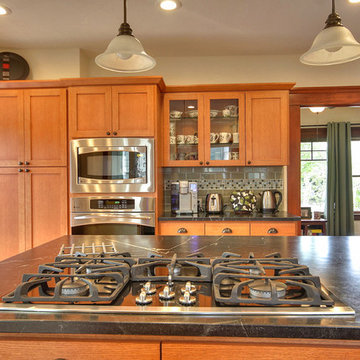
Traditional kitchen with soapstone counter tops, tile blacksplash and an island cooktop.
Large transitional eat-in kitchen photo in San Francisco with shaker cabinets, medium tone wood cabinets, soapstone countertops, green backsplash, mosaic tile backsplash, stainless steel appliances, an island and black countertops
Large transitional eat-in kitchen photo in San Francisco with shaker cabinets, medium tone wood cabinets, soapstone countertops, green backsplash, mosaic tile backsplash, stainless steel appliances, an island and black countertops
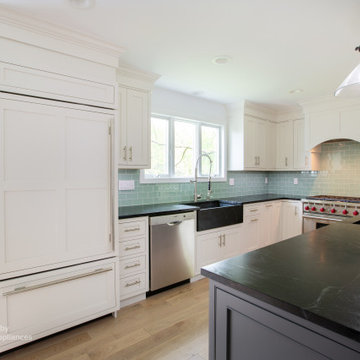
A large transitional l-shaped kitchen design in Wayne, NJ, with white shaker cabinets, and a dark island. This kitchen also has a farmhouse sink, quartz countertops, green subway tile backsplash, designer appliances and black countertops.
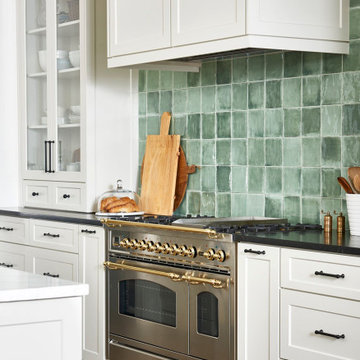
New custom cabinetry in an off-white finish offer storage galore. Hand made zellige tiles provide a pop of color in this otherwise neutral kitchen. New European range and hood provide a handsome focal point.
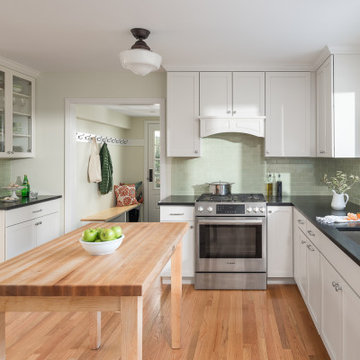
Kitchen - mid-sized traditional l-shaped light wood floor kitchen idea in Burlington with an undermount sink, shaker cabinets, white cabinets, quartz countertops, green backsplash, ceramic backsplash, stainless steel appliances and black countertops
Kitchen with Green Backsplash and Black Countertops Ideas
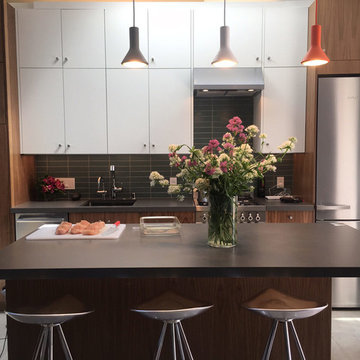
Lighting plays an important role in the functionality and ambience of the kitchen.
“We’re using IKEA OMLOPP drawer lights and IKEA IRSTA countertop lighting,” he says, which provides better surface illumination during food prep.
“We love the drawer lighting and the under counter LED panels. We also have cove lighting above the cabinets and three Par pendant lights designed by Broberg & Ridderstråle for Zero Lighting over the island,” he explains.
Natural light also plays a role, with a skylight over the kitchen as well as plenty of sunlight coming in from a large window near the refrigerator and from the glass door on the opposite side.
1





