Kitchen with Blue Cabinets and Window Backsplash Ideas
Refine by:
Budget
Sort by:Popular Today
41 - 60 of 125 photos
Item 1 of 3
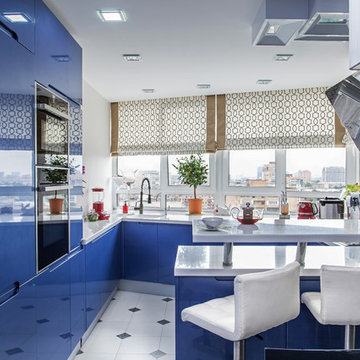
Дизайнер Педоренко Ксения
Фотограф Игнатенко Светлана
Example of a large trendy u-shaped ceramic tile open concept kitchen design in Moscow with an integrated sink, flat-panel cabinets, blue cabinets, quartz countertops, white backsplash, paneled appliances, a peninsula and window backsplash
Example of a large trendy u-shaped ceramic tile open concept kitchen design in Moscow with an integrated sink, flat-panel cabinets, blue cabinets, quartz countertops, white backsplash, paneled appliances, a peninsula and window backsplash
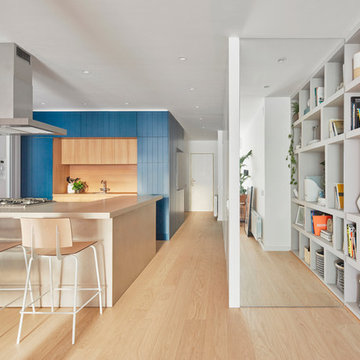
Jose Hévia
Open concept kitchen - contemporary u-shaped light wood floor and brown floor open concept kitchen idea in Barcelona with blue cabinets, white appliances, a peninsula, beige countertops, beige backsplash, window backsplash and flat-panel cabinets
Open concept kitchen - contemporary u-shaped light wood floor and brown floor open concept kitchen idea in Barcelona with blue cabinets, white appliances, a peninsula, beige countertops, beige backsplash, window backsplash and flat-panel cabinets

Планировочное решение: Миловзорова Наталья
Концепция: Миловзорова Наталья
Визуализация: Мовляйко Роман
Рабочая документация: Миловзорова Наталья, Царевская Ольга
Спецификация и смета: Царевская Ольга
Закупки: Миловзорова Наталья, Царевская Ольга
Авторский надзор: Миловзорова Наталья, Царевская Ольга
Фотограф: Лоскутов Михаил
Стиль: Соболева Дарья
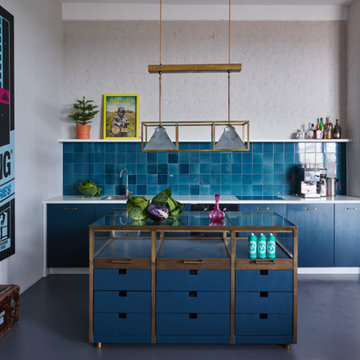
Fotograf: Ragnar Schmuck
Inspiration for a small eclectic single-wall concrete floor kitchen remodel in Berlin with flat-panel cabinets, blue cabinets, glass countertops, blue backsplash, an island and window backsplash
Inspiration for a small eclectic single-wall concrete floor kitchen remodel in Berlin with flat-panel cabinets, blue cabinets, glass countertops, blue backsplash, an island and window backsplash
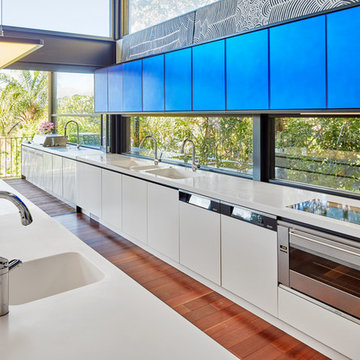
Large trendy galley medium tone wood floor and brown floor open concept kitchen photo in Sydney with flat-panel cabinets, blue cabinets, solid surface countertops, paneled appliances, an integrated sink, window backsplash and an island
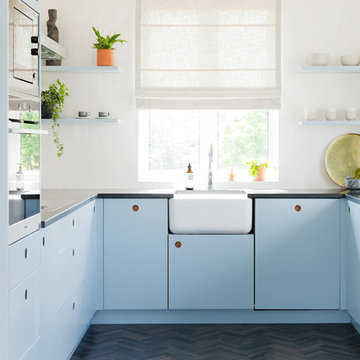
Megan Taylor
Inspiration for a mid-sized contemporary u-shaped dark wood floor and brown floor kitchen remodel in London with a farmhouse sink, flat-panel cabinets, blue cabinets and window backsplash
Inspiration for a mid-sized contemporary u-shaped dark wood floor and brown floor kitchen remodel in London with a farmhouse sink, flat-panel cabinets, blue cabinets and window backsplash

Built by Pettit & Sevitt in the 1970s, this architecturally designed split-level home needed a refresh.
Studio Black Interiors worked with builders, REP building, to transform the interior of this home with the aim of creating a space that was light filled and open plan with a seamless connection to the outdoors. The client’s love of rich navy was incorporated into all the joinery.
Fifty years on, it is joyous to view this home which has grown into its bushland suburb and become almost organic in referencing the surrounding landscape.
Renovation by REP Building. Photography by Hcreations.

Example of a small eclectic u-shaped dark wood floor and brown floor open concept kitchen design in Moscow with flat-panel cabinets, blue cabinets, multicolored backsplash, no island, a drop-in sink, black appliances and window backsplash
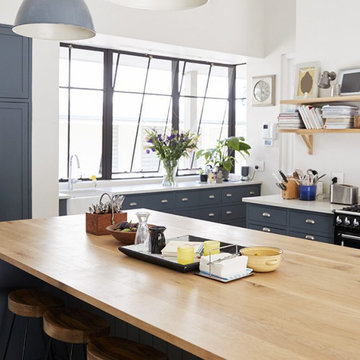
Example of a huge transitional u-shaped gray floor kitchen design in Barcelona with a farmhouse sink, flat-panel cabinets, blue cabinets, window backsplash, stainless steel appliances, an island and white countertops
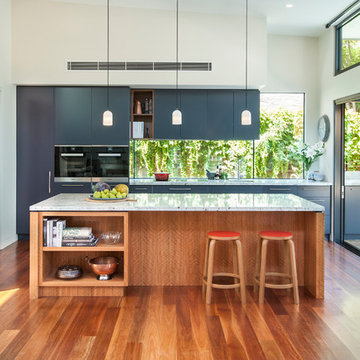
Photo: Mark Fergus
Open concept kitchen - large transitional single-wall medium tone wood floor open concept kitchen idea in Melbourne with a double-bowl sink, blue cabinets, granite countertops, black appliances, an island, white countertops and window backsplash
Open concept kitchen - large transitional single-wall medium tone wood floor open concept kitchen idea in Melbourne with a double-bowl sink, blue cabinets, granite countertops, black appliances, an island, white countertops and window backsplash
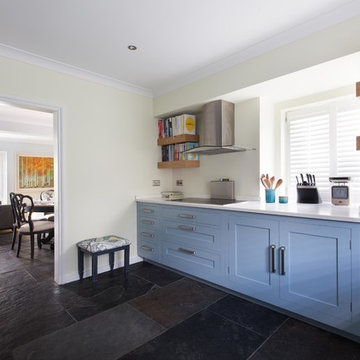
Mid-sized elegant u-shaped slate floor and gray floor eat-in kitchen photo in London with a drop-in sink, shaker cabinets, blue cabinets, quartzite countertops, white backsplash, window backsplash, stainless steel appliances, no island and white countertops
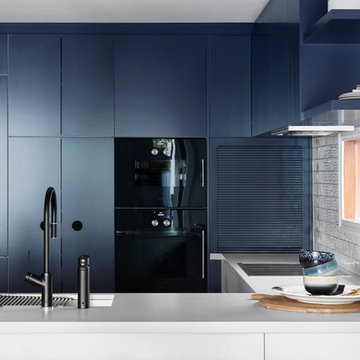
GIA Bathrooms & Kitchens
Example of a mid-sized trendy u-shaped dark wood floor eat-in kitchen design in Melbourne with an undermount sink, flat-panel cabinets, blue cabinets, quartz countertops, white backsplash, window backsplash, black appliances, an island and white countertops
Example of a mid-sized trendy u-shaped dark wood floor eat-in kitchen design in Melbourne with an undermount sink, flat-panel cabinets, blue cabinets, quartz countertops, white backsplash, window backsplash, black appliances, an island and white countertops
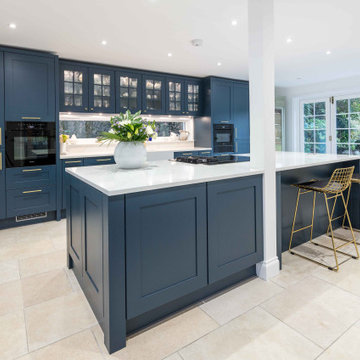
We created this beautiful traditional Callerton kitchens as part of a home renovation project. The Callerton furniture is painted in Farrow and Ball Hague Blue colour and the worktops are in Silestone Cacatta Gold. Silestone's high level of resistance to scratches and impacts allows handling of very hard large objects without any worry. The gold finish on the Quooker boiling water system compliments the gold handles.
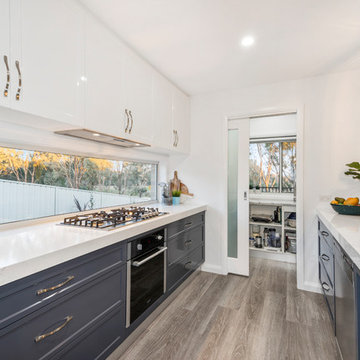
Kitchen by Flair Cabinets in a home by Alatalo Bros
Example of a mid-sized classic galley linoleum floor and gray floor kitchen pantry design in Other with an undermount sink, shaker cabinets, blue cabinets, quartz countertops, metallic backsplash, window backsplash, stainless steel appliances, an island and white countertops
Example of a mid-sized classic galley linoleum floor and gray floor kitchen pantry design in Other with an undermount sink, shaker cabinets, blue cabinets, quartz countertops, metallic backsplash, window backsplash, stainless steel appliances, an island and white countertops
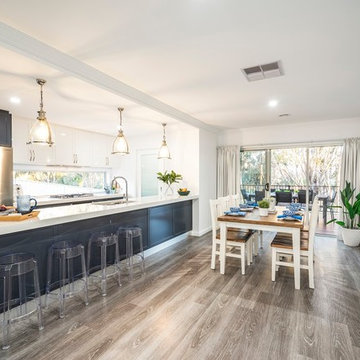
A Navy blue shaker style kitchen by Flair Cabinets
Inspiration for a large contemporary galley linoleum floor and gray floor eat-in kitchen remodel in Other with an undermount sink, shaker cabinets, blue cabinets, quartz countertops, window backsplash, black appliances, an island and white countertops
Inspiration for a large contemporary galley linoleum floor and gray floor eat-in kitchen remodel in Other with an undermount sink, shaker cabinets, blue cabinets, quartz countertops, window backsplash, black appliances, an island and white countertops
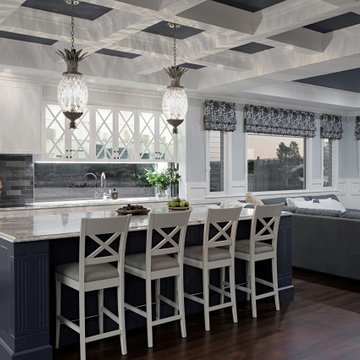
This kitchen pays homage to a British Colonial style of architecture combining formal design elements of the Victorian era with fresh tropical details inspired by the West Indies such as pineapples and exotic textiles.
Every detail was meticulously planned, from the coffered ceilings to the custom made ‘cross’ overhead doors which are glazed and backlit.
The classic blue joinery is in line with the Pantone Color Institute, Color of the Year for 2020 and brings a sense of tranquillity and calm to the space. The White Fantasy marble bench tops add an air of elegance and grace with the lambs tongue edge detail and timeless grey on white tones.
Complete with a butler’s pantry featuring full height glass doors, this kitchen is truly luxurious.
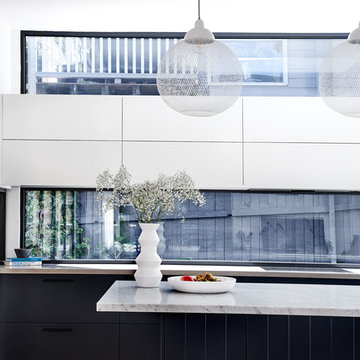
Photography Ryan Linnegar
Inspiration for a mid-sized contemporary single-wall light wood floor open concept kitchen remodel in Sydney with an undermount sink, blue cabinets, marble countertops, window backsplash, an island and blue countertops
Inspiration for a mid-sized contemporary single-wall light wood floor open concept kitchen remodel in Sydney with an undermount sink, blue cabinets, marble countertops, window backsplash, an island and blue countertops
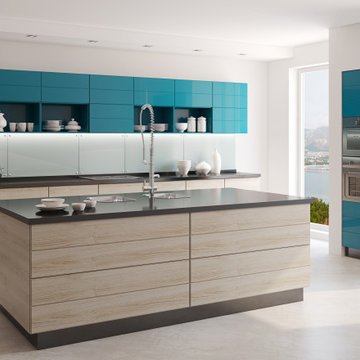
Cocina moderna, con una interesante mezcla de colores
Example of a large minimalist l-shaped concrete floor and gray floor open concept kitchen design in Malaga with a farmhouse sink, flat-panel cabinets, blue cabinets, quartz countertops, gray backsplash, window backsplash, stainless steel appliances, an island and black countertops
Example of a large minimalist l-shaped concrete floor and gray floor open concept kitchen design in Malaga with a farmhouse sink, flat-panel cabinets, blue cabinets, quartz countertops, gray backsplash, window backsplash, stainless steel appliances, an island and black countertops
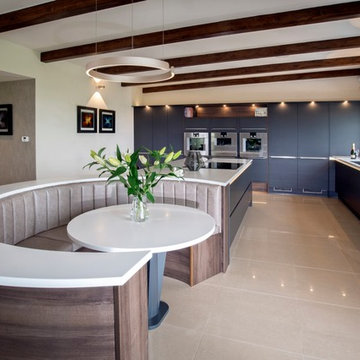
Our client had a large area for us to create a new kitchen design. They wanted to have a seating area for entertaining, which we designed and engineered the booth area for them. Kitchen is in a matt graphite colour with tobacco panelling throughout. The appliances are Gaggenau - founded over 330 years ago, they lead the way in innovation, quality and skill. Working alongside professional chefs, recognising that their equipment needs to be practical, innovate, powerful and easy to operate, allowing the chefs to devote their time entirely to the dish and not the cooking. Quooker flex tap, the worlds only 100° boiling water tap combined with hot and cold tap functions, saving energy and time.
Kitchen with Blue Cabinets and Window Backsplash Ideas
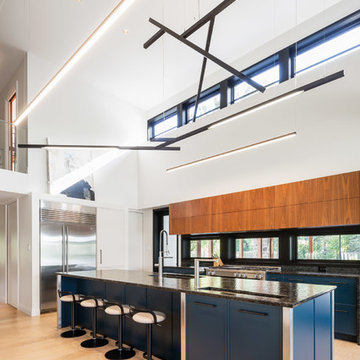
Architecture : Martin Dufour architecte
Photographe : Ulysse Lemerise
Inspiration for a contemporary light wood floor kitchen remodel in Montreal with an undermount sink, blue cabinets, window backsplash, stainless steel appliances, an island and black countertops
Inspiration for a contemporary light wood floor kitchen remodel in Montreal with an undermount sink, blue cabinets, window backsplash, stainless steel appliances, an island and black countertops
3





