Kitchen with Blue Cabinets and Window Backsplash Ideas
Refine by:
Budget
Sort by:Popular Today
81 - 100 of 125 photos
Item 1 of 3
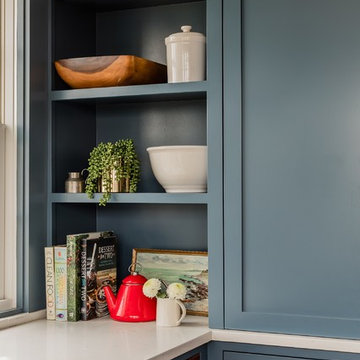
Simple open shelving at the pantry continues the blue.
Example of a large classic u-shaped light wood floor eat-in kitchen design in Denver with a farmhouse sink, beaded inset cabinets, blue cabinets, quartzite countertops, window backsplash, stainless steel appliances, two islands and white countertops
Example of a large classic u-shaped light wood floor eat-in kitchen design in Denver with a farmhouse sink, beaded inset cabinets, blue cabinets, quartzite countertops, window backsplash, stainless steel appliances, two islands and white countertops
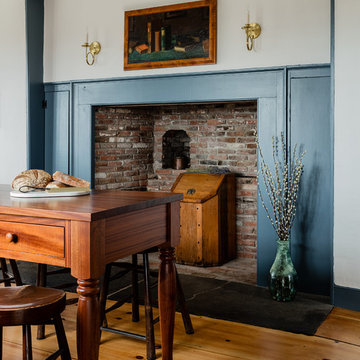
The new walnut table. island feels at home by the restored fireplace/ surround.
Example of a large classic u-shaped eat-in kitchen design in Denver with a farmhouse sink, beaded inset cabinets, blue cabinets, stainless steel appliances, two islands, white countertops, quartz countertops and window backsplash
Example of a large classic u-shaped eat-in kitchen design in Denver with a farmhouse sink, beaded inset cabinets, blue cabinets, stainless steel appliances, two islands, white countertops, quartz countertops and window backsplash
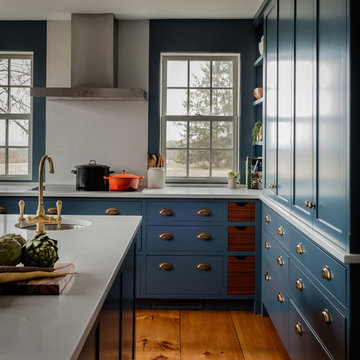
Tall pantry is the only upper storage, facing the round island prep sink.
Example of a large classic u-shaped light wood floor eat-in kitchen design in Denver with a farmhouse sink, beaded inset cabinets, blue cabinets, stainless steel appliances, two islands, white countertops, quartz countertops and window backsplash
Example of a large classic u-shaped light wood floor eat-in kitchen design in Denver with a farmhouse sink, beaded inset cabinets, blue cabinets, stainless steel appliances, two islands, white countertops, quartz countertops and window backsplash
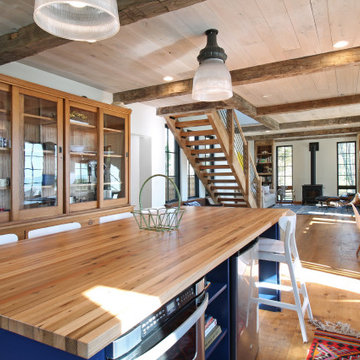
Mid-sized beach style u-shaped medium tone wood floor and brown floor open concept kitchen photo with an undermount sink, shaker cabinets, blue cabinets, wood countertops, brown backsplash, window backsplash, stainless steel appliances, an island and brown countertops
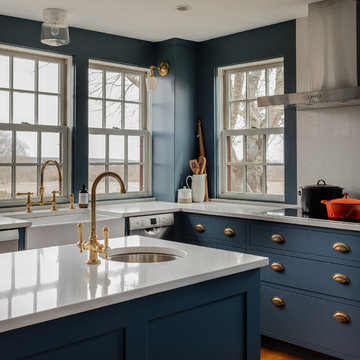
All the storage was pulled down into drawers, opening up the view to the bay. The resulting space functions like a modern kitchen, but feels at home in this windswept beauty.
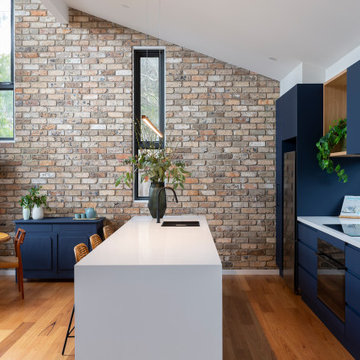
Built by Pettit & Sevitt in the 1970s, this architecturally designed split-level home needed a refresh.
Studio Black Interiors worked with builders, REP building, to transform the interior of this home with the aim of creating a space that was light filled and open plan with a seamless connection to the outdoors. The client’s love of rich navy was incorporated into all the joinery.
Fifty years on, it is joyous to view this home which has grown into its bushland suburb and become almost organic in referencing the surrounding landscape.
Renovation by REP Building. Photography by Hcreations.
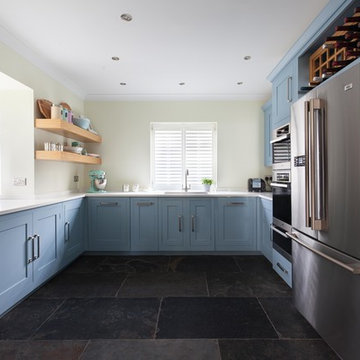
Example of a large classic u-shaped slate floor and gray floor eat-in kitchen design in London with a drop-in sink, shaker cabinets, blue cabinets, quartzite countertops, white backsplash, window backsplash, stainless steel appliances, no island and white countertops
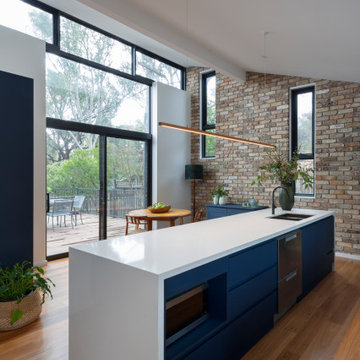
Built by Pettit & Sevitt in the 1970s, this architecturally designed split-level home needed a refresh.
Studio Black Interiors worked with builders, REP building, to transform the interior of this home with the aim of creating a space that was light filled and open plan with a seamless connection to the outdoors. The client’s love of rich navy was incorporated into all the joinery.
Fifty years on, it is joyous to view this home which has grown into its bushland suburb and become almost organic in referencing the surrounding landscape.
Renovation by REP Building. Photography by Hcreations.
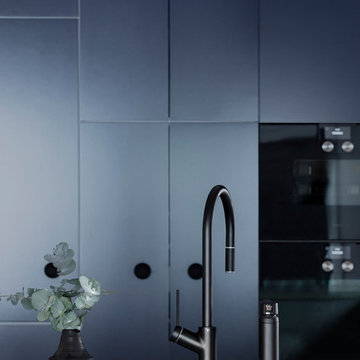
GIA Bathrooms & Kitchens
Example of a mid-sized trendy u-shaped dark wood floor eat-in kitchen design in Melbourne with an undermount sink, flat-panel cabinets, blue cabinets, quartz countertops, white backsplash, window backsplash, black appliances and an island
Example of a mid-sized trendy u-shaped dark wood floor eat-in kitchen design in Melbourne with an undermount sink, flat-panel cabinets, blue cabinets, quartz countertops, white backsplash, window backsplash, black appliances and an island
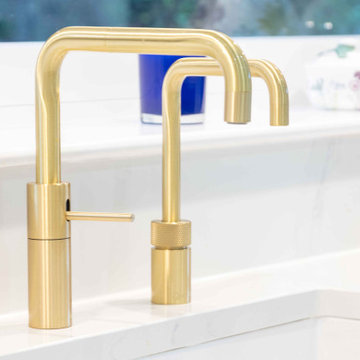
The Quooker tap gives you instant access to 100° boiling water alongside regular hot/cold and sparkling with the cube. With sustainability at the forefront of climate change, the Quooker tap allows you to use less water and energy as when you dispense water from the tap, you use the exact amount of water you require, unlike the kettle where people often boil more water than they needed or decide to re-boil it because the water has cooled down, wasting lots of energy. With the Quooker cube which provides sparkling water as well as hot and cold, this means no more plastic bottles, you can have a re-usable bottle to enjoy the taste of Quooker's water wherever you go. Available in black, polished chrome, stainless steel and gold to allow to go alongside any style of kitchen.
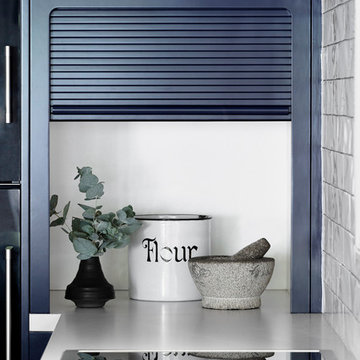
GIA Bathrooms & Kitchens
Eat-in kitchen - mid-sized contemporary u-shaped dark wood floor eat-in kitchen idea in Melbourne with an undermount sink, flat-panel cabinets, blue cabinets, quartz countertops, white backsplash, window backsplash, black appliances and an island
Eat-in kitchen - mid-sized contemporary u-shaped dark wood floor eat-in kitchen idea in Melbourne with an undermount sink, flat-panel cabinets, blue cabinets, quartz countertops, white backsplash, window backsplash, black appliances and an island
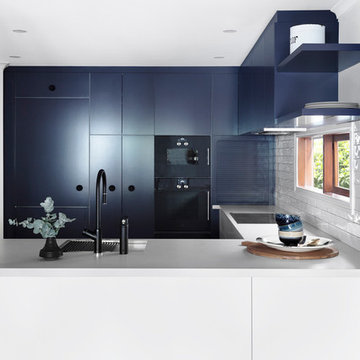
GIA Bathrooms & Kitchens
Example of a mid-sized trendy u-shaped dark wood floor eat-in kitchen design in Melbourne with an undermount sink, flat-panel cabinets, blue cabinets, quartz countertops, white backsplash, window backsplash and black appliances
Example of a mid-sized trendy u-shaped dark wood floor eat-in kitchen design in Melbourne with an undermount sink, flat-panel cabinets, blue cabinets, quartz countertops, white backsplash, window backsplash and black appliances
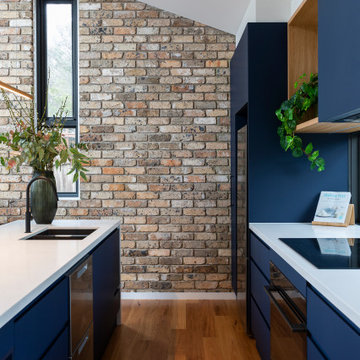
Built by Pettit & Sevitt in the 1970s, this architecturally designed split-level home needed a refresh.
Studio Black Interiors worked with builders, REP building, to transform the interior of this home with the aim of creating a space that was light filled and open plan with a seamless connection to the outdoors. The client’s love of rich navy was incorporated into all the joinery.
Fifty years on, it is joyous to view this home which has grown into its bushland suburb and become almost organic in referencing the surrounding landscape.
Renovation by REP Building. Photography by Hcreations.
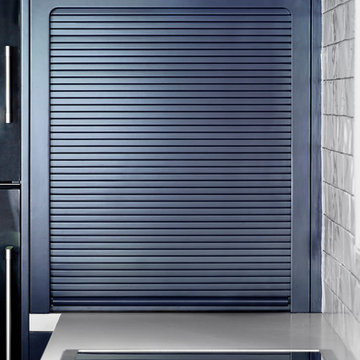
GIA Bathrooms & Kitchens
Eat-in kitchen - mid-sized contemporary u-shaped dark wood floor eat-in kitchen idea in Melbourne with an undermount sink, flat-panel cabinets, blue cabinets, quartz countertops, white backsplash, window backsplash and black appliances
Eat-in kitchen - mid-sized contemporary u-shaped dark wood floor eat-in kitchen idea in Melbourne with an undermount sink, flat-panel cabinets, blue cabinets, quartz countertops, white backsplash, window backsplash and black appliances
Kitchen with Blue Cabinets and Window Backsplash Ideas
5





