All Islands Kitchen with Blue Countertops Ideas
Refine by:
Budget
Sort by:Popular Today
101 - 120 of 2,154 photos
Item 1 of 3

Example of a mid-sized beach style galley painted wood floor and blue floor open concept kitchen design in Charleston with an undermount sink, flat-panel cabinets, light wood cabinets, quartzite countertops, terra-cotta backsplash, paneled appliances, a peninsula and blue countertops
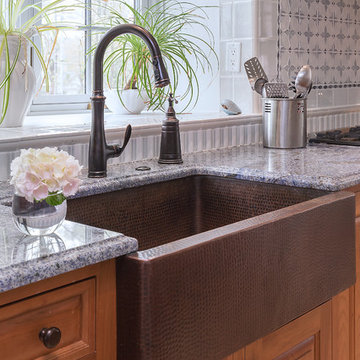
This European kitchen has several different areas and functions. Each area has its own specific details but are tied together with distinctive farmhouse feel, created by combining medium wood and white cabinetry, different styles of cabinetry, mixed metals, warm, earth toned tile floors, blue granite countertops and a subtle blue and white backsplash. The hand-hammered copper counter on the peninsula ties in with the hammered copper farmhouse sink. The blue azul granite countertops have a deep layer of texture and beautifully play off the blue and white Italian tile backsplash and accent wall. The high gloss black hood was custom-made and has chrome banding. The French Lacanche stove has soft gold controls. This kitchen also has radiant heat under its earth toned limestone floors. A special feature of this kitchen is the wood burning stove. Part of the original 1904 house, we repainted it and set it on a platform. We made the platform a cohesive part of the space defining wall by using a herringbone pattern trim, fluted porcelain tile and crown moulding with roping. The office area’s built in desk and cabinets provide a convenient work and storage space. Topping the room off is a coffered ceiling.
In this classic English Tudor home located in Penn Valley, PA, we renovated the kitchen, mudroom, deck, patio, and the exterior walkways and driveway. The European kitchen features high end finishes and appliances, and heated floors for year-round comfort! The outdoor areas are spacious and inviting. The open trellis over the hot tub provides just the right amount of shelter. These clients were referred to us by their architect, and we had a great time working with them to mix classic European styles in with contemporary, current spaces.
Rudloff Custom Builders has won Best of Houzz for Customer Service in 2014, 2015 2016, 2017 and 2019. We also were voted Best of Design in 2016, 2017, 2018, 2019 which only 2% of professionals receive. Rudloff Custom Builders has been featured on Houzz in their Kitchen of the Week, What to Know About Using Reclaimed Wood in the Kitchen as well as included in their Bathroom WorkBook article. We are a full service, certified remodeling company that covers all of the Philadelphia suburban area. This business, like most others, developed from a friendship of young entrepreneurs who wanted to make a difference in their clients’ lives, one household at a time. This relationship between partners is much more than a friendship. Edward and Stephen Rudloff are brothers who have renovated and built custom homes together paying close attention to detail. They are carpenters by trade and understand concept and execution. Rudloff Custom Builders will provide services for you with the highest level of professionalism, quality, detail, punctuality and craftsmanship, every step of the way along our journey together.
Specializing in residential construction allows us to connect with our clients early in the design phase to ensure that every detail is captured as you imagined. One stop shopping is essentially what you will receive with Rudloff Custom Builders from design of your project to the construction of your dreams, executed by on-site project managers and skilled craftsmen. Our concept: envision our client’s ideas and make them a reality. Our mission: CREATING LIFETIME RELATIONSHIPS BUILT ON TRUST AND INTEGRITY.
Photo Credit: Linda McManus Images
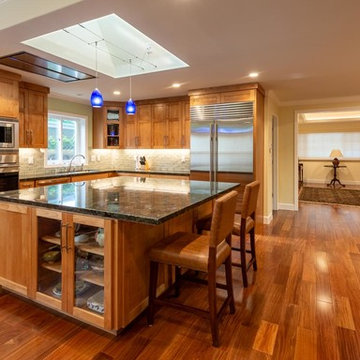
Inspiration for a large craftsman l-shaped light wood floor and multicolored floor eat-in kitchen remodel in San Francisco with an undermount sink, shaker cabinets, light wood cabinets, granite countertops, blue backsplash, ceramic backsplash, stainless steel appliances, an island and blue countertops
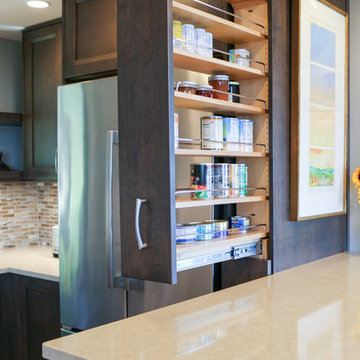
The stacked pull-out pantry does dual duty as both a storage provider and providing enough space for the refrigerator door to swing out sufficiently to remove the crisper bins for cleaning.
WestSound Home & Garden
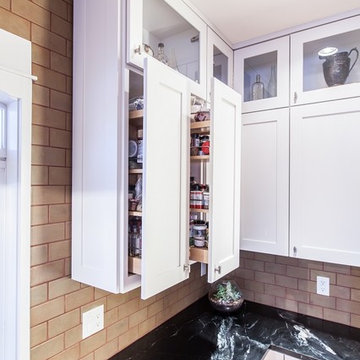
Eat-in kitchen - mid-sized cottage l-shaped medium tone wood floor and brown floor eat-in kitchen idea in Denver with a farmhouse sink, shaker cabinets, white cabinets, soapstone countertops, green backsplash, terra-cotta backsplash, stainless steel appliances, an island and blue countertops
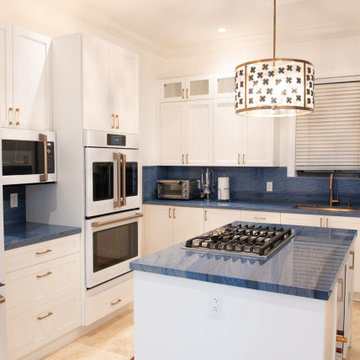
Check out this beautiful kitchen remodeling project we just completed in Miami, FL. The homeowners wanted to give their kitchen a more updated traditional look so they decided to install all new cabinets. They went with a shaker door profile from the Kitchen Solvers Classic Collection line done in painted white. We next installed a stunning Blue Macaubas countertop and backsplash. To complete the new look we also added staked glass door cabinets to some of the upper cabinets.
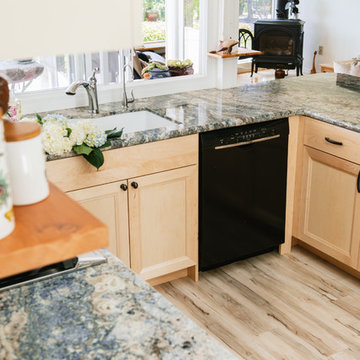
If I were to explain the atmosphere in this home, I’d say it’s happy. Natural light, unbelievable view of Lake Murray, the mountains, the green hills, the sky – I used those natural colors as inspiration to come up with a palette for this project. As a result, we were brave enough to go with 3 cabinet colors (natural, oyster and olive), a gorgeous blue granite that’s named Azurite (a very powerful crystal), new appliance layout, raised ceiling, and a hole in the wall (butler’s window) … quite a lot, considering that client’s original goal was to just reface the existing cabinets (see before photos).
This remodel turned out to be the most accurate representation of my clients, their way of life and what they wanted to highlight in a space so dear to them. You truly feel like you’re in an English countryside cottage with stellar views, quaint vibe and accessories suitable for any modern family. We love the final result and can’t get enough of that warm abundant light!
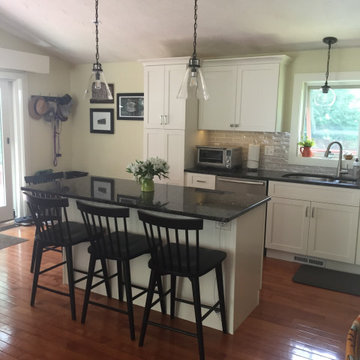
The island seats four and provides a large, uninterrupted work surface.
Inspiration for a mid-sized transitional l-shaped medium tone wood floor and brown floor open concept kitchen remodel in Boston with a double-bowl sink, shaker cabinets, white cabinets, granite countertops, gray backsplash, ceramic backsplash, stainless steel appliances, an island and blue countertops
Inspiration for a mid-sized transitional l-shaped medium tone wood floor and brown floor open concept kitchen remodel in Boston with a double-bowl sink, shaker cabinets, white cabinets, granite countertops, gray backsplash, ceramic backsplash, stainless steel appliances, an island and blue countertops
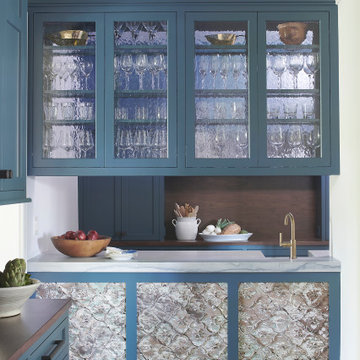
Mid-sized medium tone wood floor and brown floor kitchen pantry photo in Philadelphia with an undermount sink, recessed-panel cabinets, blue cabinets, quartzite countertops, paneled appliances, an island and blue countertops
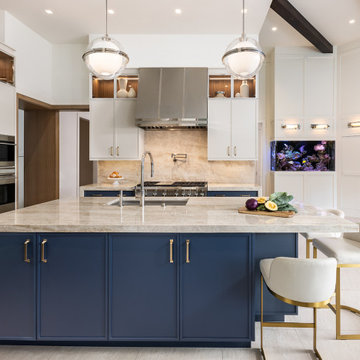
This beautiful kitchen surrounded of navy blue and gold hardware makes a bright and bold color combination. Weather you prefer neutrals or bold hues, using color in your kitchen makes the room more personal and inviting. This sensational waterfall countertop with natural stone elevate the kitchen with a chic and luxurious feeling.
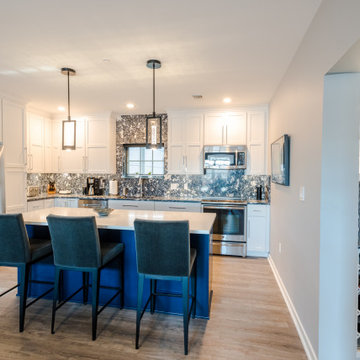
Industrial chic condo kitchen with unique accents including a quartz countertop that extends as a backsplash to the ceiling. A combination of white and blue fieldstone cabinetry creates a costal aesthetic. And luxury vinyl tile has the look of a light wood with a superior durability.
• Cabinets: Fieldstone Bristol Slab Header in White & SW Navy
• Countertops & Backsplash: Cambria Islington
• Island Countertop: Q Quartz Calacatta Vincenza
• Hardware: Jeffrey Alexander Sutton
• Faucet: Kohler Sensate
• Flooring: ADURA Sausalito in Bay Breeze

Open concept kitchen - mid-sized eclectic galley medium tone wood floor and brown floor open concept kitchen idea in San Diego with a farmhouse sink, beaded inset cabinets, brown cabinets, quartzite countertops, gray backsplash, ceramic backsplash, stainless steel appliances, an island and blue countertops
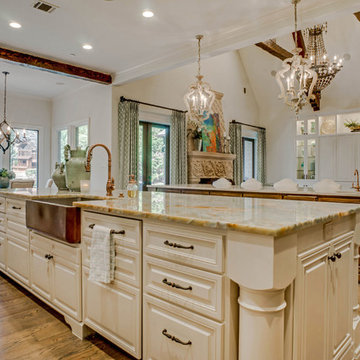
Desiree Roberts
Open concept kitchen - large traditional u-shaped medium tone wood floor and brown floor open concept kitchen idea in Dallas with a farmhouse sink, recessed-panel cabinets, dark wood cabinets, quartzite countertops, blue backsplash, ceramic backsplash, paneled appliances, two islands and blue countertops
Open concept kitchen - large traditional u-shaped medium tone wood floor and brown floor open concept kitchen idea in Dallas with a farmhouse sink, recessed-panel cabinets, dark wood cabinets, quartzite countertops, blue backsplash, ceramic backsplash, paneled appliances, two islands and blue countertops
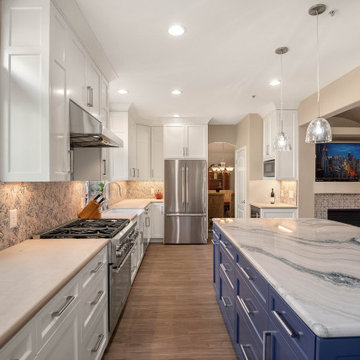
Open concept kitchen- Large Island with quartzite countertop. Custom shaker style cabinets with beaded details. Porcelain blue and white decorative backsplash. Large format porcelain tile flooring.
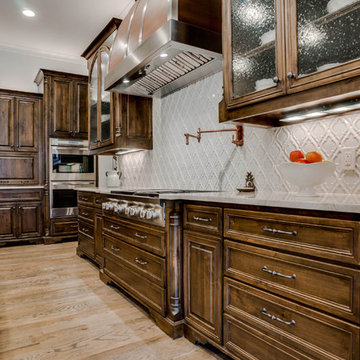
Desiree Roberts
Inspiration for a large timeless u-shaped medium tone wood floor and brown floor open concept kitchen remodel in Dallas with a farmhouse sink, recessed-panel cabinets, dark wood cabinets, quartzite countertops, blue backsplash, ceramic backsplash, paneled appliances, two islands and blue countertops
Inspiration for a large timeless u-shaped medium tone wood floor and brown floor open concept kitchen remodel in Dallas with a farmhouse sink, recessed-panel cabinets, dark wood cabinets, quartzite countertops, blue backsplash, ceramic backsplash, paneled appliances, two islands and blue countertops
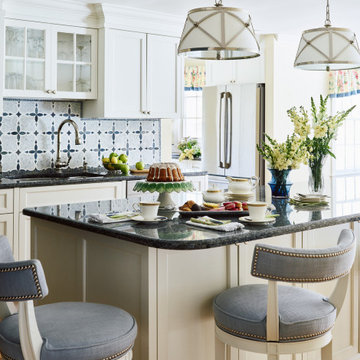
Inspiration for a large transitional medium tone wood floor and brown floor eat-in kitchen remodel in Boston with an undermount sink, shaker cabinets, white cabinets, granite countertops, blue backsplash, mosaic tile backsplash, stainless steel appliances, an island and blue countertops
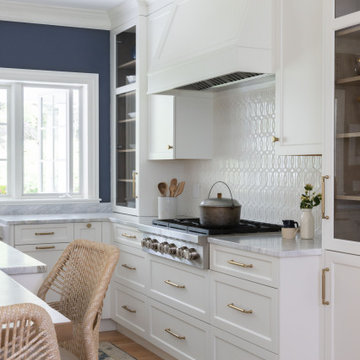
Eat-in kitchen - mid-sized traditional l-shaped light wood floor eat-in kitchen idea in Portland Maine with a farmhouse sink, flat-panel cabinets, white cabinets, marble countertops, white backsplash, ceramic backsplash, stainless steel appliances, an island and blue countertops
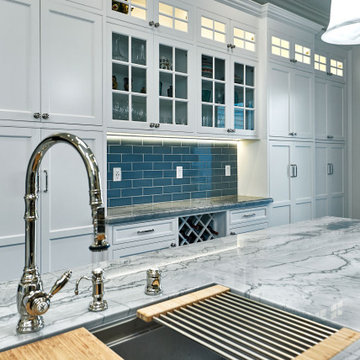
Example of a large classic u-shaped porcelain tile and gray floor kitchen pantry design in San Francisco with a triple-bowl sink, beaded inset cabinets, white cabinets, quartzite countertops, blue backsplash, ceramic backsplash, paneled appliances, an island and blue countertops
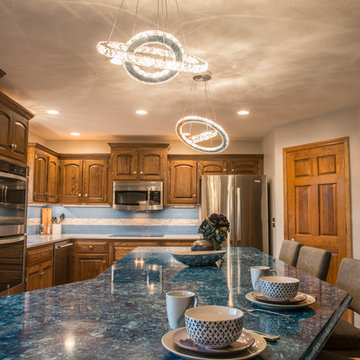
Kristol Kumar Photography
Example of a large transitional l-shaped medium tone wood floor and brown floor eat-in kitchen design in Kansas City with an undermount sink, raised-panel cabinets, dark wood cabinets, quartz countertops, blue backsplash, stainless steel appliances, an island, blue countertops and subway tile backsplash
Example of a large transitional l-shaped medium tone wood floor and brown floor eat-in kitchen design in Kansas City with an undermount sink, raised-panel cabinets, dark wood cabinets, quartz countertops, blue backsplash, stainless steel appliances, an island, blue countertops and subway tile backsplash
All Islands Kitchen with Blue Countertops Ideas
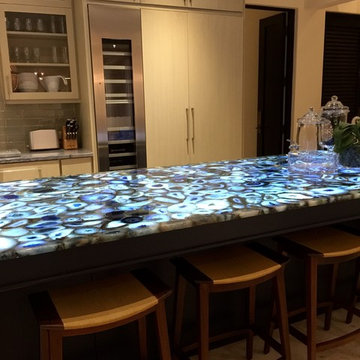
Custom island top of Blue agate. Custom cabinetry. Blue granite, Villi glass backsplash. Robyn Branch Design
Eat-in kitchen - mid-sized contemporary l-shaped travertine floor and beige floor eat-in kitchen idea in Jacksonville with glass-front cabinets, light wood cabinets, green backsplash, subway tile backsplash, stainless steel appliances, an island, onyx countertops and blue countertops
Eat-in kitchen - mid-sized contemporary l-shaped travertine floor and beige floor eat-in kitchen idea in Jacksonville with glass-front cabinets, light wood cabinets, green backsplash, subway tile backsplash, stainless steel appliances, an island, onyx countertops and blue countertops
6





