Kitchen with Brown Backsplash and Subway Tile Backsplash Ideas
Refine by:
Budget
Sort by:Popular Today
21 - 40 of 1,911 photos
Item 1 of 3
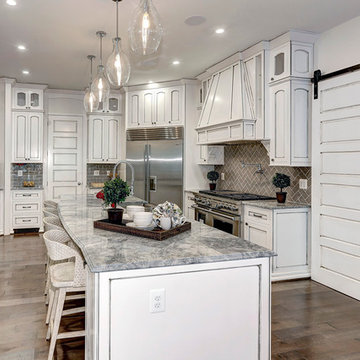
Eat-in kitchen - large traditional u-shaped medium tone wood floor eat-in kitchen idea in DC Metro with recessed-panel cabinets, white cabinets, granite countertops, subway tile backsplash, stainless steel appliances, an island, brown backsplash and an undermount sink
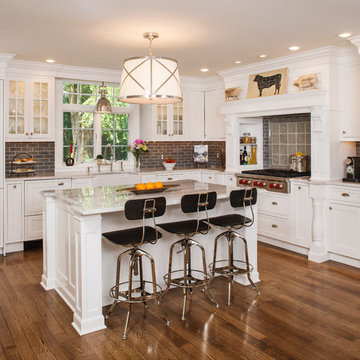
Inspiration for a mid-sized farmhouse l-shaped medium tone wood floor kitchen remodel in New York with a farmhouse sink, shaker cabinets, white cabinets, granite countertops, brown backsplash, stainless steel appliances, an island and subway tile backsplash
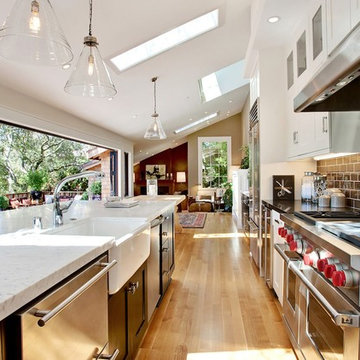
Transitional galley eat-in kitchen photo in San Francisco with a farmhouse sink, shaker cabinets, black cabinets, brown backsplash, subway tile backsplash, stainless steel appliances and marble countertops
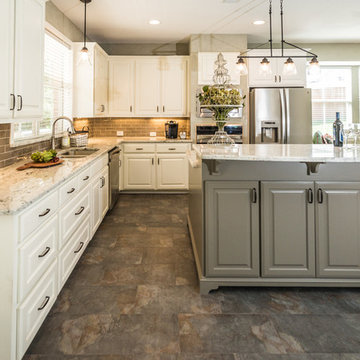
Darby Kate Photography
Elegant ceramic tile kitchen photo in Dallas with a double-bowl sink, white cabinets, granite countertops, brown backsplash, subway tile backsplash, stainless steel appliances and an island
Elegant ceramic tile kitchen photo in Dallas with a double-bowl sink, white cabinets, granite countertops, brown backsplash, subway tile backsplash, stainless steel appliances and an island
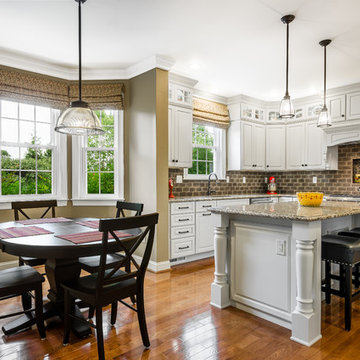
Scott Fredrick
Large elegant l-shaped light wood floor eat-in kitchen photo in Philadelphia with an undermount sink, raised-panel cabinets, white cabinets, granite countertops, brown backsplash, subway tile backsplash, stainless steel appliances and an island
Large elegant l-shaped light wood floor eat-in kitchen photo in Philadelphia with an undermount sink, raised-panel cabinets, white cabinets, granite countertops, brown backsplash, subway tile backsplash, stainless steel appliances and an island
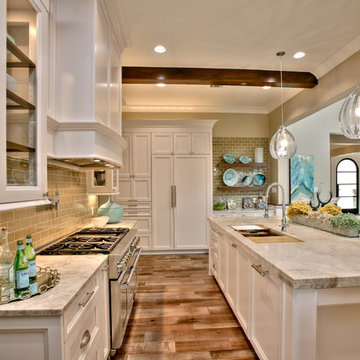
Blane Balouf, Alex Lepe
Open concept kitchen - large transitional u-shaped light wood floor open concept kitchen idea in Dallas with a drop-in sink, shaker cabinets, white cabinets, quartzite countertops, brown backsplash, subway tile backsplash, paneled appliances and an island
Open concept kitchen - large transitional u-shaped light wood floor open concept kitchen idea in Dallas with a drop-in sink, shaker cabinets, white cabinets, quartzite countertops, brown backsplash, subway tile backsplash, paneled appliances and an island
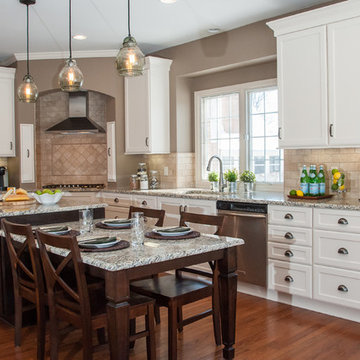
Designed by Justin Sharer
Cushion designed by Bethann Gerlach, ASID
Photos by Besek Photography
Large elegant u-shaped medium tone wood floor eat-in kitchen photo in Detroit with an undermount sink, recessed-panel cabinets, white cabinets, granite countertops, brown backsplash, subway tile backsplash and stainless steel appliances
Large elegant u-shaped medium tone wood floor eat-in kitchen photo in Detroit with an undermount sink, recessed-panel cabinets, white cabinets, granite countertops, brown backsplash, subway tile backsplash and stainless steel appliances
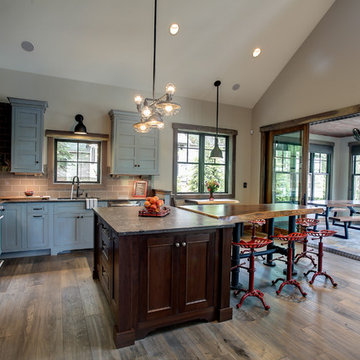
Photos by Kaity
Custom picnic table design by: Marty Rhein, CKD, CBD - crafted by Edge
Eat-in kitchen - mid-sized craftsman l-shaped medium tone wood floor eat-in kitchen idea in Grand Rapids with an undermount sink, beaded inset cabinets, blue cabinets, granite countertops, brown backsplash, subway tile backsplash, stainless steel appliances and an island
Eat-in kitchen - mid-sized craftsman l-shaped medium tone wood floor eat-in kitchen idea in Grand Rapids with an undermount sink, beaded inset cabinets, blue cabinets, granite countertops, brown backsplash, subway tile backsplash, stainless steel appliances and an island
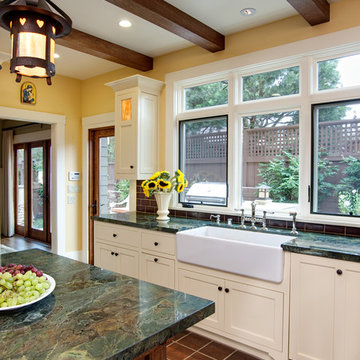
Inspiration for a large craftsman u-shaped terra-cotta tile and brown floor eat-in kitchen remodel in San Diego with a farmhouse sink, raised-panel cabinets, white cabinets, marble countertops, brown backsplash, subway tile backsplash, stainless steel appliances and an island
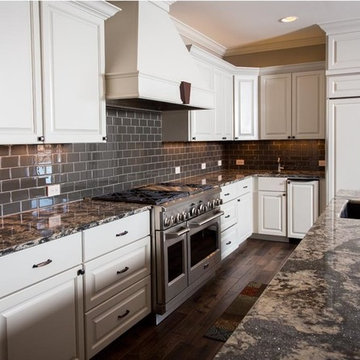
This transitional kitchen uses the island as the focal piece. This is accomplished by choosing a contrasting cabinet color, as well as by incorporating a built-in dining table. Use of primarily custom-panel appliances allows the Monogram dual-fuel professional range to stand out.
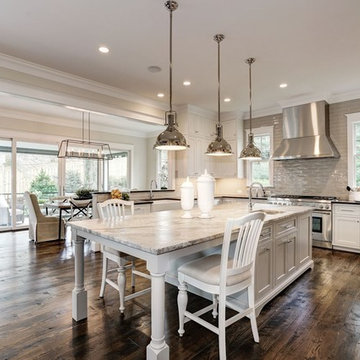
Open concept kitchen - large country u-shaped dark wood floor and brown floor open concept kitchen idea in DC Metro with a farmhouse sink, recessed-panel cabinets, white cabinets, granite countertops, brown backsplash, subway tile backsplash, stainless steel appliances and an island
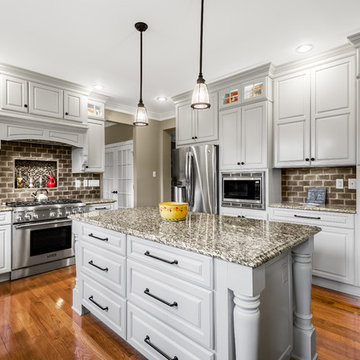
Scott Fredrick
Large elegant l-shaped light wood floor eat-in kitchen photo in Philadelphia with an undermount sink, raised-panel cabinets, white cabinets, granite countertops, brown backsplash, subway tile backsplash, stainless steel appliances and an island
Large elegant l-shaped light wood floor eat-in kitchen photo in Philadelphia with an undermount sink, raised-panel cabinets, white cabinets, granite countertops, brown backsplash, subway tile backsplash, stainless steel appliances and an island
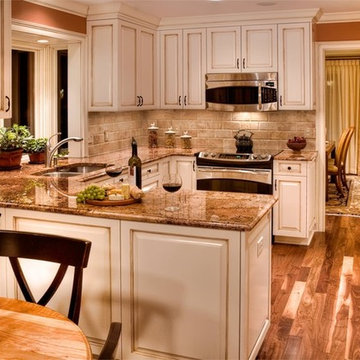
Super Bordeaux Granite
Photographer: John Ray
Example of a mid-sized classic u-shaped medium tone wood floor and brown floor eat-in kitchen design in Minneapolis with an undermount sink, raised-panel cabinets, white cabinets, granite countertops, brown backsplash, subway tile backsplash, stainless steel appliances and a peninsula
Example of a mid-sized classic u-shaped medium tone wood floor and brown floor eat-in kitchen design in Minneapolis with an undermount sink, raised-panel cabinets, white cabinets, granite countertops, brown backsplash, subway tile backsplash, stainless steel appliances and a peninsula
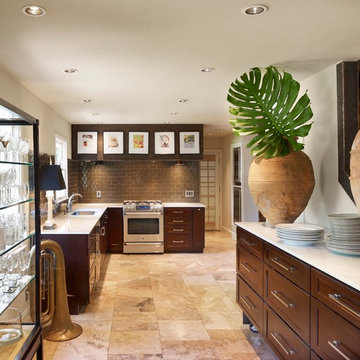
Design: Ryan Jackson
Photographs: Casey Dunn
Trendy kitchen photo in Austin with recessed-panel cabinets, dark wood cabinets, brown backsplash, subway tile backsplash and stainless steel appliances
Trendy kitchen photo in Austin with recessed-panel cabinets, dark wood cabinets, brown backsplash, subway tile backsplash and stainless steel appliances
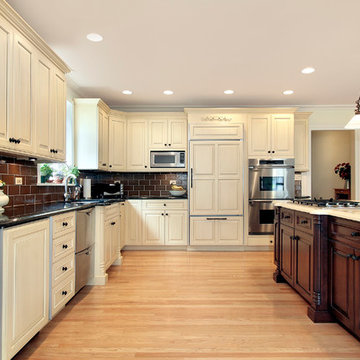
A beautiful kitchen with light colored hardwood for the flooring.
Kitchen - large transitional l-shaped light wood floor kitchen idea in Detroit with an undermount sink, raised-panel cabinets, beige cabinets, brown backsplash, subway tile backsplash, paneled appliances and an island
Kitchen - large transitional l-shaped light wood floor kitchen idea in Detroit with an undermount sink, raised-panel cabinets, beige cabinets, brown backsplash, subway tile backsplash, paneled appliances and an island
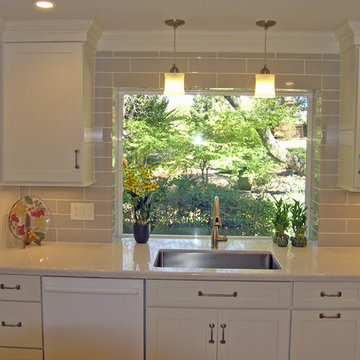
Woods Custom Kitchens
Example of a large trendy kitchen design in Sacramento with an undermount sink, shaker cabinets, white cabinets, brown backsplash and subway tile backsplash
Example of a large trendy kitchen design in Sacramento with an undermount sink, shaker cabinets, white cabinets, brown backsplash and subway tile backsplash
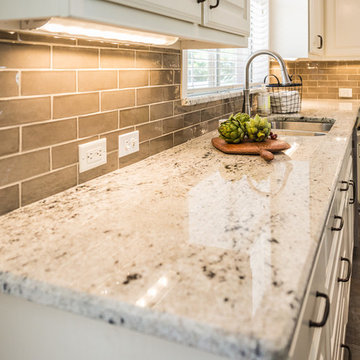
Darby Kate Photography
Inspiration for a timeless ceramic tile kitchen remodel in Dallas with a double-bowl sink, white cabinets, granite countertops, brown backsplash, subway tile backsplash, stainless steel appliances and an island
Inspiration for a timeless ceramic tile kitchen remodel in Dallas with a double-bowl sink, white cabinets, granite countertops, brown backsplash, subway tile backsplash, stainless steel appliances and an island
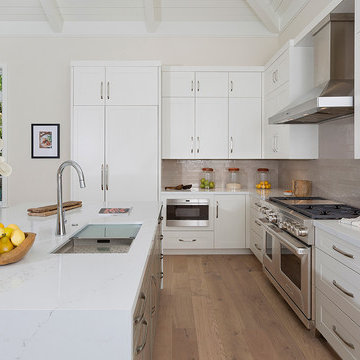
Kitchen
Open concept kitchen - mid-sized coastal l-shaped medium tone wood floor and brown floor open concept kitchen idea in Miami with a double-bowl sink, brown backsplash, subway tile backsplash, stainless steel appliances, an island, white countertops, recessed-panel cabinets, white cabinets and marble countertops
Open concept kitchen - mid-sized coastal l-shaped medium tone wood floor and brown floor open concept kitchen idea in Miami with a double-bowl sink, brown backsplash, subway tile backsplash, stainless steel appliances, an island, white countertops, recessed-panel cabinets, white cabinets and marble countertops
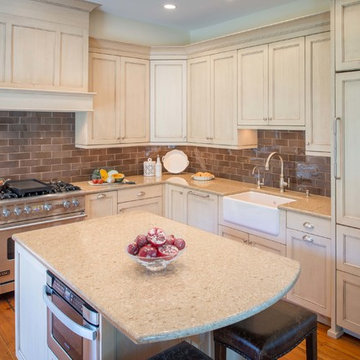
John Cole
Example of a large farmhouse u-shaped medium tone wood floor enclosed kitchen design in DC Metro with a farmhouse sink, flat-panel cabinets, light wood cabinets, quartzite countertops, brown backsplash, subway tile backsplash, paneled appliances and an island
Example of a large farmhouse u-shaped medium tone wood floor enclosed kitchen design in DC Metro with a farmhouse sink, flat-panel cabinets, light wood cabinets, quartzite countertops, brown backsplash, subway tile backsplash, paneled appliances and an island
Kitchen with Brown Backsplash and Subway Tile Backsplash Ideas
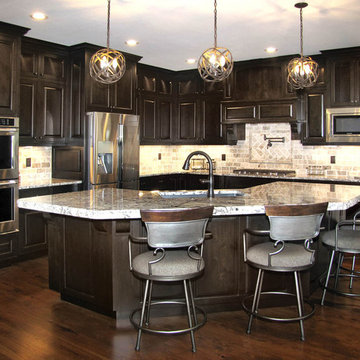
Dreamy Kitchens come standard in all Castlerock Homes. This kitchen features dark wood cabinets with a grated upper cabinets to the ceiling and a extra large kidney-shaped island. Having a luxury kitchen is within reach when you build with Castlerock!
Castlerock Homes | CRHidaho.com | (208) 557-3793 | 3410 Pheasant Grove Drive, Idaho Falls, ID 83401
2





